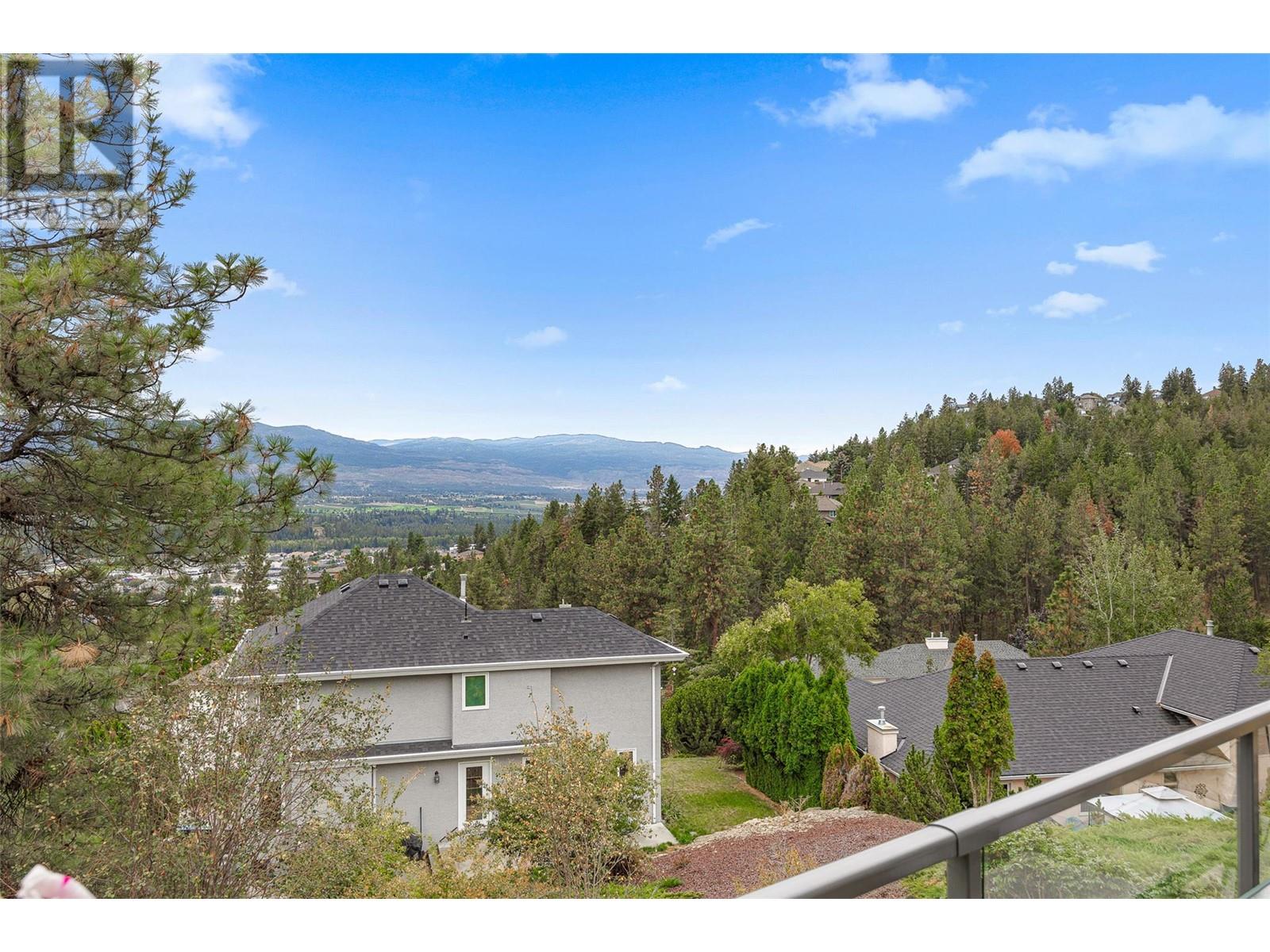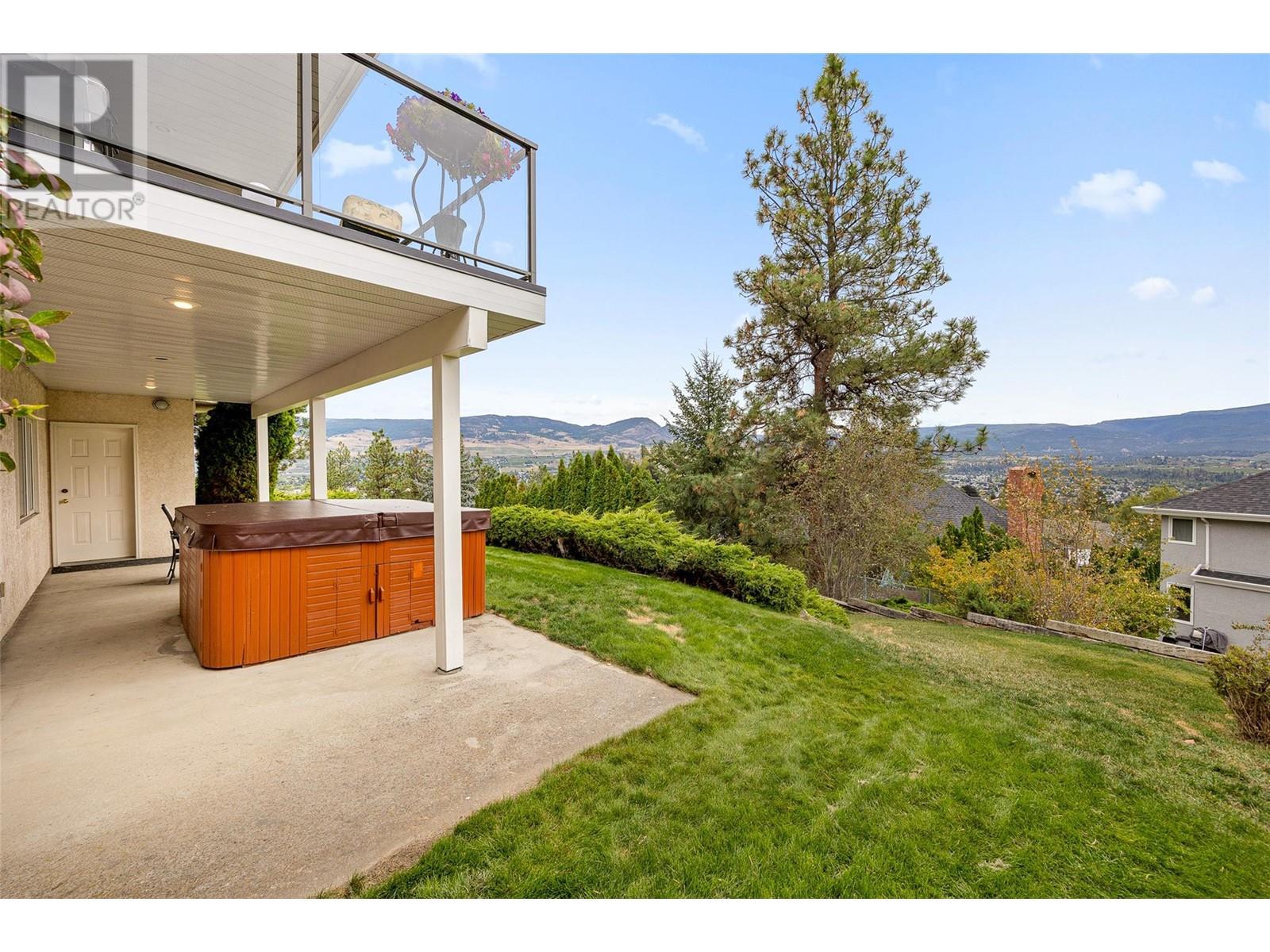4 Bedroom
4 Bathroom
4,799 ft2
Ranch
Fireplace
Central Air Conditioning
Forced Air, See Remarks
Landscaped
$1,399,000
Welcome to 761 Siwash Court, a stunning 4799 sq. ft. walk-out rancher home located in the heart of Kelowna on Dilworth Mountain. In the tradition of a true rancher style home, the property is beautifully designed to offer everything you need in the way of living and private space on one level. The downstairs level of the home is equally extensive. At one end you will find a dedicated billiards area and behind a double wooden door entrance, a huge theatre room, with a coffered ceiling, that has an attached kitchenette, which is accessible through saloon doors. At the other end, you will find two large bedrooms located between a newly renovated bathroom. All of the downstairs rooms share the same mountain and valley views as the main level. In addition, there is a separate large open recreation or entertainment area, plus an unfinished portion of the basement which offers space for a gym or workshop, as well as a large storage area containing built-in shelving. The downstairs outside door leads to a covered patio with a hot tub to relax in and enjoy the beautiful lighted valley views in the evening. The expansive backyard which has an underground sprinkler system to accommodate the mature landscape, has space for a pool, allowing you to create your own private oasis. Don’t miss this opportunity to own a home that blends luxury, comfort, and potential in an ideal location—schedule your private showing today! (id:53701)
Property Details
|
MLS® Number
|
10331337 |
|
Property Type
|
Single Family |
|
Neigbourhood
|
Dilworth Mountain |
|
Amenities Near By
|
Schools, Shopping |
|
Community Features
|
Family Oriented |
|
Features
|
Cul-de-sac, Irregular Lot Size, Central Island |
|
Parking Space Total
|
2 |
|
Road Type
|
Cul De Sac |
|
View Type
|
City View, Mountain View, Valley View, View (panoramic) |
Building
|
Bathroom Total
|
4 |
|
Bedrooms Total
|
4 |
|
Appliances
|
Refrigerator, Dishwasher, Dryer, Range - Electric, Microwave, Washer |
|
Architectural Style
|
Ranch |
|
Constructed Date
|
1991 |
|
Construction Style Attachment
|
Detached |
|
Cooling Type
|
Central Air Conditioning |
|
Exterior Finish
|
Stucco |
|
Fire Protection
|
Security System, Smoke Detector Only |
|
Fireplace Fuel
|
Gas |
|
Fireplace Present
|
Yes |
|
Fireplace Type
|
Unknown |
|
Flooring Type
|
Carpeted, Wood, Tile |
|
Half Bath Total
|
1 |
|
Heating Type
|
Forced Air, See Remarks |
|
Roof Material
|
Asphalt Shingle |
|
Roof Style
|
Unknown |
|
Stories Total
|
2 |
|
Size Interior
|
4,799 Ft2 |
|
Type
|
House |
|
Utility Water
|
Municipal Water |
Parking
Land
|
Access Type
|
Easy Access |
|
Acreage
|
No |
|
Land Amenities
|
Schools, Shopping |
|
Landscape Features
|
Landscaped |
|
Sewer
|
Municipal Sewage System |
|
Size Irregular
|
0.29 |
|
Size Total
|
0.29 Ac|under 1 Acre |
|
Size Total Text
|
0.29 Ac|under 1 Acre |
|
Zoning Type
|
Unknown |
Rooms
| Level |
Type |
Length |
Width |
Dimensions |
|
Basement |
Other |
|
|
12'5'' x 25'3'' |
|
Basement |
Other |
|
|
5'1'' x 8'11'' |
|
Basement |
Utility Room |
|
|
11' x 39' |
|
Basement |
Media |
|
|
14' x 25'9'' |
|
Basement |
Recreation Room |
|
|
18'5'' x 19' |
|
Basement |
Kitchen |
|
|
6'9'' x 11' |
|
Basement |
Other |
|
|
13'6'' x 35'4'' |
|
Basement |
Bedroom |
|
|
15' x 11'9'' |
|
Basement |
Bedroom |
|
|
15'1'' x 14'11'' |
|
Basement |
3pc Bathroom |
|
|
11'4'' x 48'9'' |
|
Main Level |
Other |
|
|
26'1'' x 26'7'' |
|
Main Level |
Laundry Room |
|
|
17'4'' x 10'4'' |
|
Main Level |
4pc Bathroom |
|
|
7'7'' x 7'3'' |
|
Main Level |
Bedroom |
|
|
13'7'' x 11'2'' |
|
Main Level |
Other |
|
|
7'11'' x 11'4'' |
|
Main Level |
5pc Ensuite Bath |
|
|
17' x 8' |
|
Main Level |
Primary Bedroom |
|
|
15'9'' x 15'1'' |
|
Main Level |
Living Room |
|
|
17'3'' x 13'10'' |
|
Main Level |
2pc Bathroom |
|
|
8'8'' x 5'1'' |
|
Main Level |
Kitchen |
|
|
15' x 10'3'' |
|
Main Level |
Dining Nook |
|
|
16' x 9'7'' |
|
Main Level |
Dining Room |
|
|
15'1'' x 12'6'' |
|
Main Level |
Family Room |
|
|
17'2'' x 15'5'' |
|
Main Level |
Foyer |
|
|
17'4'' x 22'2'' |
Utilities
|
Electricity
|
Available |
|
Natural Gas
|
Available |
|
Telephone
|
Available |
|
Sewer
|
Available |
|
Water
|
Available |
https://www.realtor.ca/real-estate/27774399/761-siwash-court-kelowna-dilworth-mountain







































































