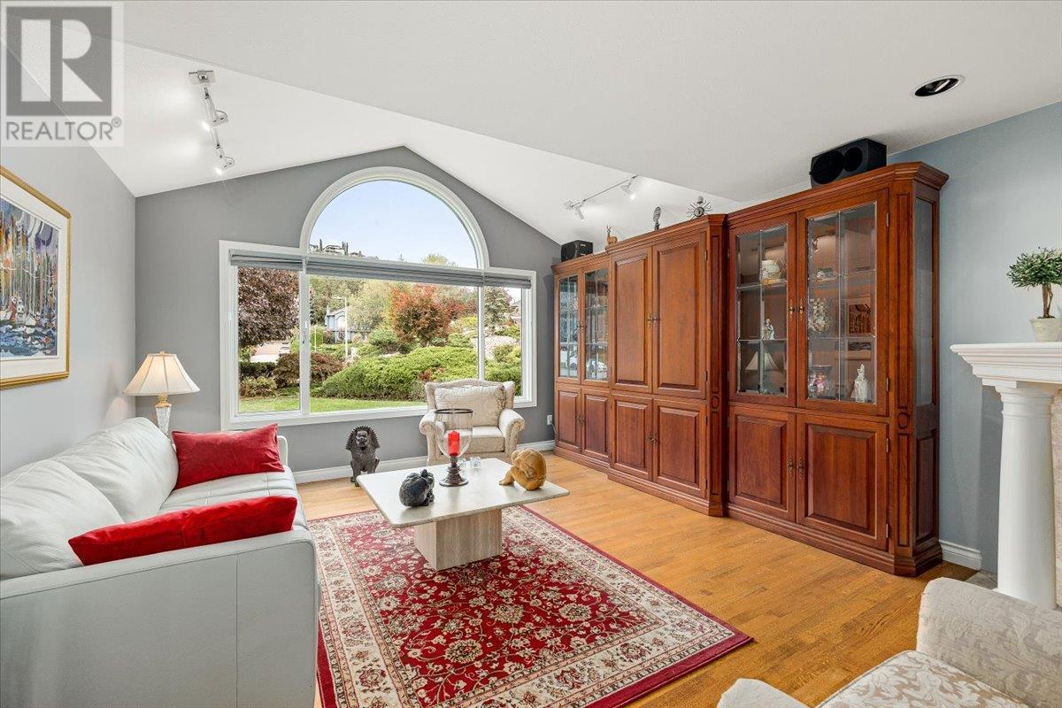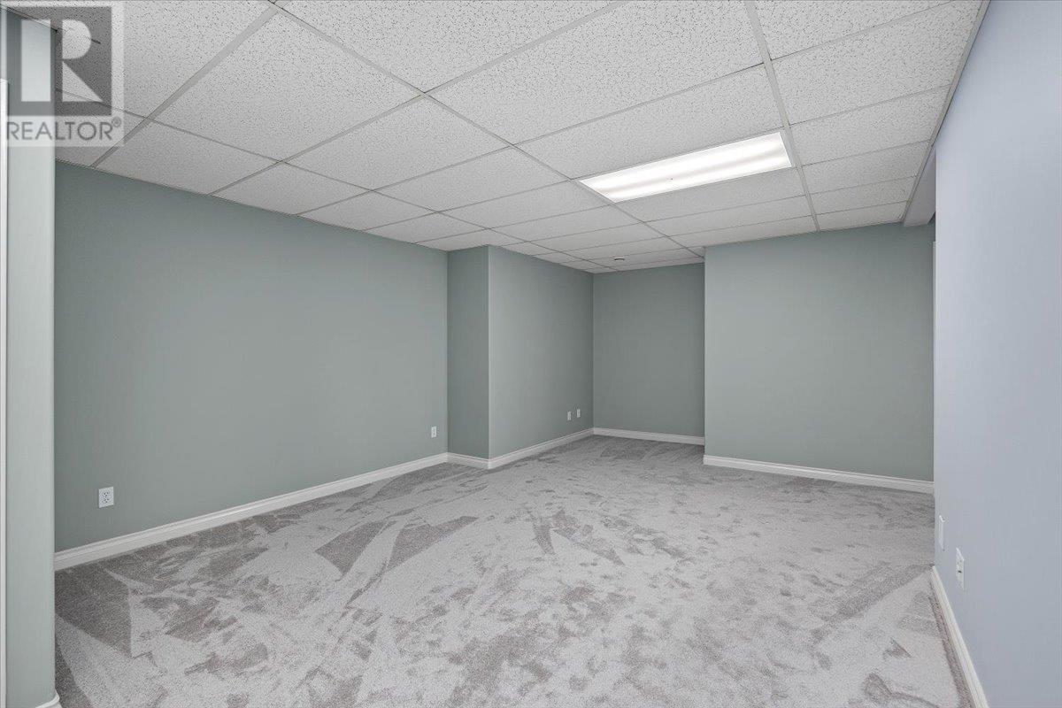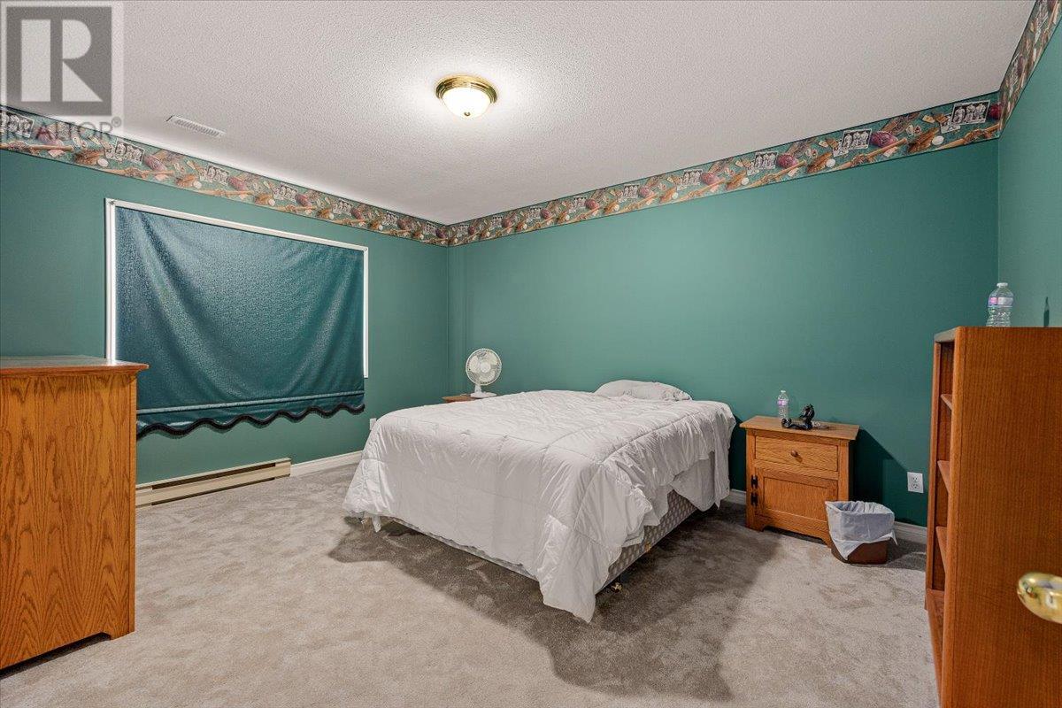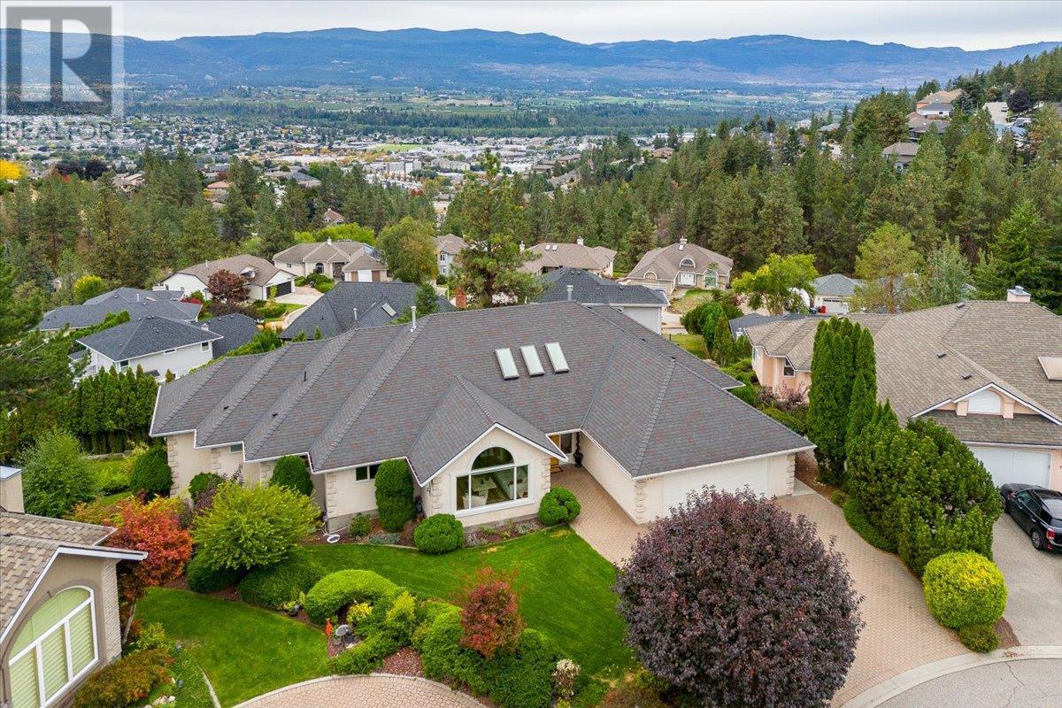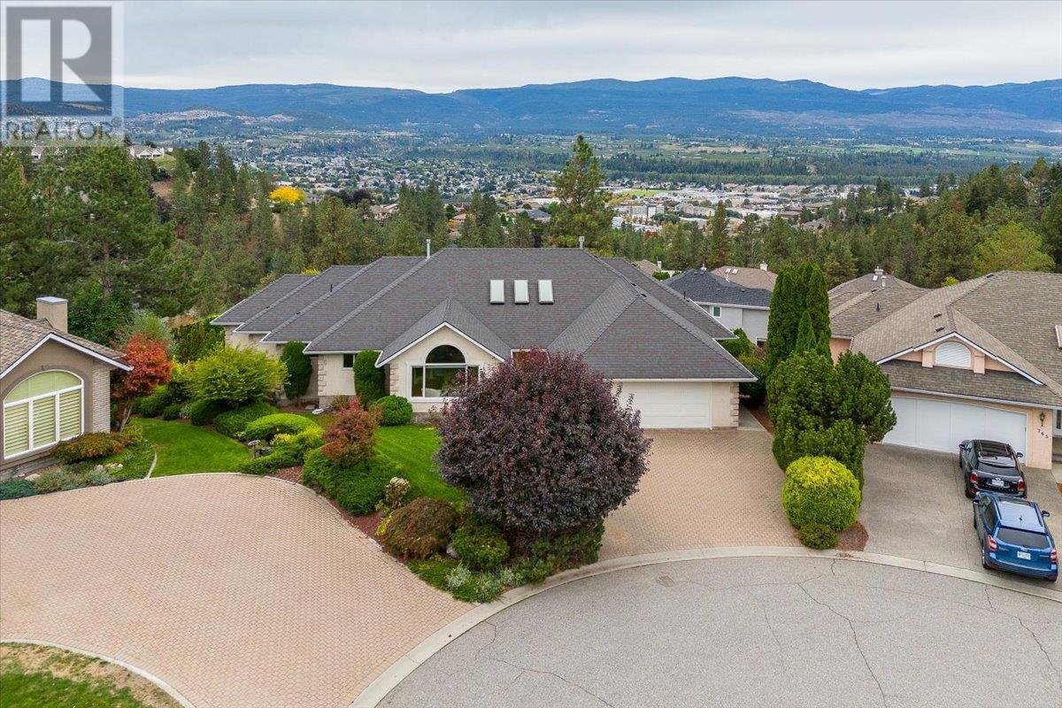4 Bedroom
4 Bathroom
4799 sqft
Ranch
Fireplace
Central Air Conditioning
Forced Air, See Remarks
Landscaped
$1,495,000
Welcome to 761 Swish Court, a stunning 4600 sq. ft. home boasting breathtaking views and situated on the largest lot in the neighborhood. This beautifully designed property offers everything you need on one level, including a spacious living area filled with natural light, a gourmet kitchen with top-tier appliances, quartz countertops and a large island perfect for entertaining, an extra large primary suite with a walk-in closet and en-suite bathroom, and an additional bedroom being used as an office. The main level also includes a double-car garage with direct access and a convenient laundry room. Downstairs, you’ll find a dedicated billiards area and theatre room equipped with a kitchenette. Downstairs there is also an unfinished portion of the basement which offers space for a gym, workshop, or extra storage space. The expansive backyard which has an underground sprinkler system, has space for a pool, allowing you to create your own private oasis. Don’t miss this opportunity to own a home that blends luxury, comfort, and potential in an ideal location—schedule your private showing today! (id:53701)
Property Details
|
MLS® Number
|
10325125 |
|
Property Type
|
Single Family |
|
Neigbourhood
|
Dilworth Mountain |
|
AmenitiesNearBy
|
Schools, Shopping |
|
CommunityFeatures
|
Family Oriented, Pets Allowed, Rentals Allowed |
|
Features
|
Cul-de-sac, Irregular Lot Size, Central Island |
|
ParkingSpaceTotal
|
2 |
|
RoadType
|
Cul De Sac |
|
ViewType
|
City View, Mountain View, Valley View, View (panoramic) |
Building
|
BathroomTotal
|
4 |
|
BedroomsTotal
|
4 |
|
Appliances
|
Refrigerator, Dishwasher, Dryer, Range - Electric, Microwave, Washer |
|
ArchitecturalStyle
|
Ranch |
|
ConstructedDate
|
1991 |
|
ConstructionStyleAttachment
|
Detached |
|
CoolingType
|
Central Air Conditioning |
|
ExteriorFinish
|
Stucco |
|
FireProtection
|
Security System, Smoke Detector Only |
|
FireplaceFuel
|
Gas |
|
FireplacePresent
|
Yes |
|
FireplaceType
|
Unknown |
|
FlooringType
|
Carpeted, Wood, Tile |
|
HalfBathTotal
|
1 |
|
HeatingType
|
Forced Air, See Remarks |
|
RoofMaterial
|
Asphalt Shingle |
|
RoofStyle
|
Unknown |
|
StoriesTotal
|
2 |
|
SizeInterior
|
4799 Sqft |
|
Type
|
House |
|
UtilityWater
|
Municipal Water |
Parking
Land
|
AccessType
|
Easy Access |
|
Acreage
|
No |
|
LandAmenities
|
Schools, Shopping |
|
LandscapeFeatures
|
Landscaped |
|
Sewer
|
Municipal Sewage System |
|
SizeIrregular
|
0.29 |
|
SizeTotal
|
0.29 Ac|under 1 Acre |
|
SizeTotalText
|
0.29 Ac|under 1 Acre |
|
ZoningType
|
Single Family Dwelling |
Rooms
| Level |
Type |
Length |
Width |
Dimensions |
|
Basement |
Other |
|
|
12'5'' x 25'3'' |
|
Basement |
Other |
|
|
5'1'' x 8'11'' |
|
Basement |
Utility Room |
|
|
11' x 39' |
|
Basement |
Media |
|
|
14' x 25'9'' |
|
Basement |
Recreation Room |
|
|
18'5'' x 19' |
|
Basement |
Kitchen |
|
|
6'9'' x 11' |
|
Basement |
Other |
|
|
13'6'' x 35'4'' |
|
Basement |
Bedroom |
|
|
15' x 11'9'' |
|
Basement |
3pc Bathroom |
|
|
11'4'' x 48'9'' |
|
Basement |
Bedroom |
|
|
15'1'' x 14'11'' |
|
Main Level |
Foyer |
|
|
17'4'' x 22'2'' |
|
Main Level |
Family Room |
|
|
17'2'' x 15'5'' |
|
Main Level |
Dining Room |
|
|
15'1'' x 12'6'' |
|
Main Level |
Dining Nook |
|
|
16' x 9'7'' |
|
Main Level |
Kitchen |
|
|
15' x 10'3'' |
|
Main Level |
2pc Bathroom |
|
|
8'8'' x 5'1'' |
|
Main Level |
Living Room |
|
|
17'3'' x 13'10'' |
|
Main Level |
Primary Bedroom |
|
|
15'9'' x 15'1'' |
|
Main Level |
5pc Ensuite Bath |
|
|
17' x 8' |
|
Main Level |
Other |
|
|
7'11'' x 11'4'' |
|
Main Level |
Bedroom |
|
|
13'7'' x 11'2'' |
|
Main Level |
4pc Bathroom |
|
|
7'7'' x 7'3'' |
|
Main Level |
Laundry Room |
|
|
17'4'' x 10'4'' |
|
Main Level |
Other |
|
|
26'1'' x 26'7'' |
Utilities
|
Electricity
|
Available |
|
Natural Gas
|
Available |
|
Telephone
|
Available |
|
Sewer
|
Available |
|
Water
|
Available |
https://www.realtor.ca/real-estate/27477373/761-siwash-court-kelowna-dilworth-mountain
















