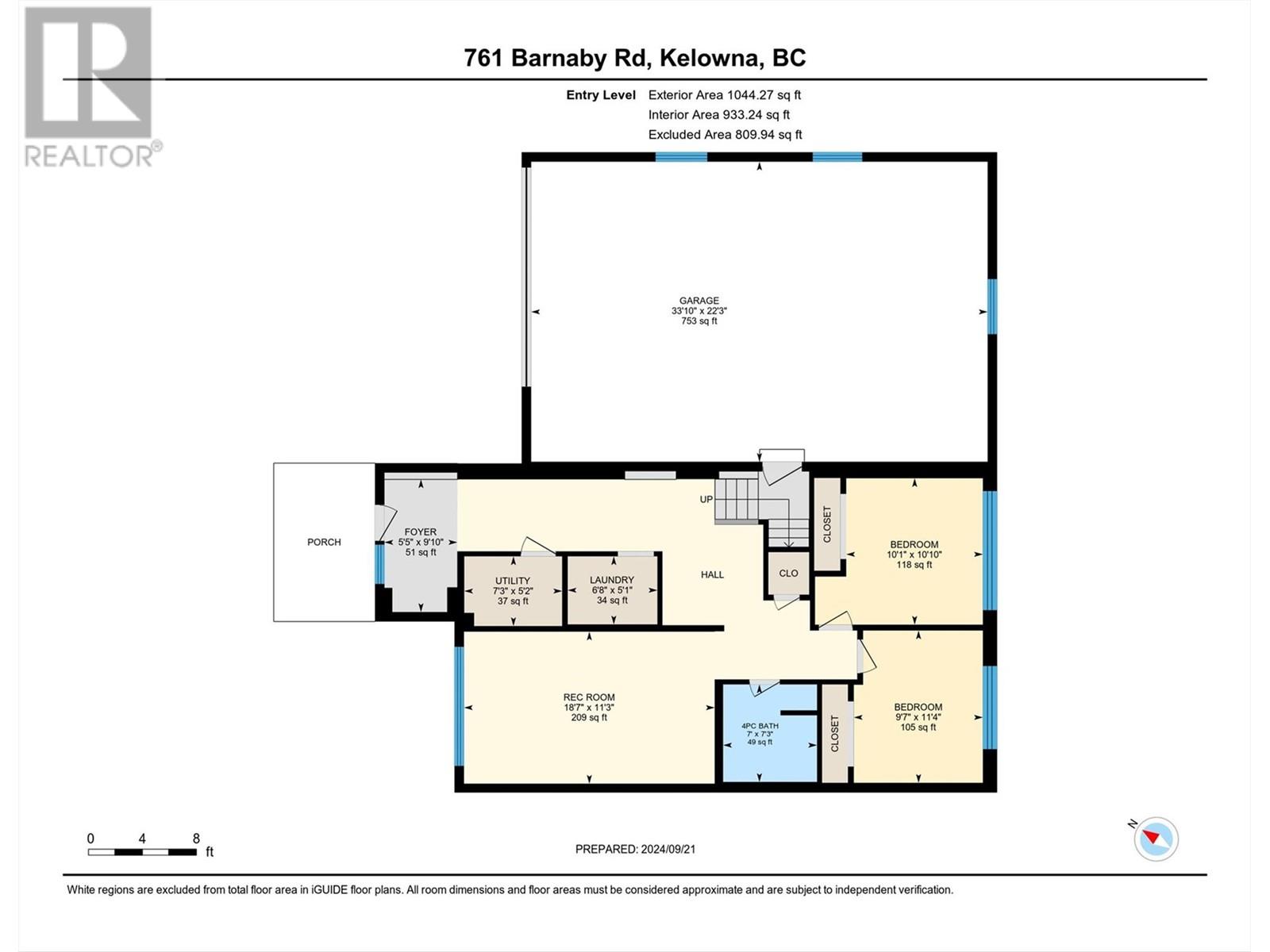6 Bedroom
6 Bathroom
4,046 ft2
Fireplace
Central Air Conditioning
Forced Air
Landscaped, Underground Sprinkler
$2,300,000
The final property of Barnaby Bench has been released! Tucked along a tree-lined street, you will find a beautifully crafted enclave of homes by the award-winning Okanagan builder, Thomson Dwellings. Known for their quality of build, attention to detail, and thoughtful design, this 6-bed, 6-bath stratified full duplex is a rare offering. An ideal investment property, home based business or generational home. It features front and back outdoor living areas, high-quality materials, and an abundance of parking! Each half-duplex offers open living and dining spaces, fantastic entertaining areas, soaring vaulted ceilings, skylights, and luxurious finishing details. Close proximity to a newly built shopping district and schools. This is the best of all worlds: balancing luxury, convenience and fantastic storage. (id:53701)
Property Details
|
MLS® Number
|
10325075 |
|
Property Type
|
Single Family |
|
Neigbourhood
|
Upper Mission |
|
Amenities Near By
|
Public Transit, Park, Recreation, Schools, Shopping |
|
Community Features
|
Pets Allowed |
|
Features
|
Central Island, Balcony, Two Balconies |
|
Parking Space Total
|
12 |
|
View Type
|
Mountain View |
Building
|
Bathroom Total
|
6 |
|
Bedrooms Total
|
6 |
|
Appliances
|
Refrigerator, Dishwasher, Dryer, Range - Gas, Hot Water Instant, Microwave, Washer |
|
Constructed Date
|
2024 |
|
Construction Style Attachment
|
Semi-detached |
|
Cooling Type
|
Central Air Conditioning |
|
Fire Protection
|
Smoke Detector Only |
|
Fireplace Fuel
|
Electric |
|
Fireplace Present
|
Yes |
|
Fireplace Type
|
Unknown |
|
Flooring Type
|
Carpeted, Hardwood, Tile |
|
Half Bath Total
|
2 |
|
Heating Type
|
Forced Air |
|
Roof Material
|
Asphalt Shingle |
|
Roof Style
|
Unknown |
|
Stories Total
|
2 |
|
Size Interior
|
4,046 Ft2 |
|
Type
|
Duplex |
|
Utility Water
|
Municipal Water |
Parking
|
Attached Garage
|
4 |
|
Oversize
|
|
|
R V
|
2 |
Land
|
Access Type
|
Easy Access |
|
Acreage
|
No |
|
Land Amenities
|
Public Transit, Park, Recreation, Schools, Shopping |
|
Landscape Features
|
Landscaped, Underground Sprinkler |
|
Sewer
|
Municipal Sewage System |
|
Size Total
|
0|under 1 Acre |
|
Size Total Text
|
0|under 1 Acre |
|
Zoning Type
|
Unknown |
Rooms
| Level |
Type |
Length |
Width |
Dimensions |
|
Lower Level |
Utility Room |
|
|
5'2'' x 7'3'' |
|
Lower Level |
Recreation Room |
|
|
11'3'' x 18'7'' |
|
Lower Level |
Laundry Room |
|
|
5'1'' x 6'8'' |
|
Lower Level |
Foyer |
|
|
9'10'' x 5'5'' |
|
Lower Level |
Bedroom |
|
|
10'10'' x 10'1'' |
|
Lower Level |
Bedroom |
|
|
11'4'' x 9'7'' |
|
Lower Level |
4pc Bathroom |
|
|
7'3'' x 7' |
|
Lower Level |
Utility Room |
|
|
5'1'' x 7'4'' |
|
Lower Level |
Recreation Room |
|
|
11'4'' x 18'1'' |
|
Lower Level |
Laundry Room |
|
|
5'1'' x 6'9'' |
|
Lower Level |
Bedroom |
|
|
11'4'' x 9'6'' |
|
Lower Level |
Bedroom |
|
|
10'9'' x 12'5'' |
|
Lower Level |
4pc Bathroom |
|
|
7'4'' x 6'11'' |
|
Main Level |
Primary Bedroom |
|
|
12'4'' x 12'11'' |
|
Main Level |
Living Room |
|
|
13'8'' x 18'10'' |
|
Main Level |
Kitchen |
|
|
9'3'' x 11'1'' |
|
Main Level |
Kitchen |
|
|
9'3'' x 7'5'' |
|
Main Level |
Dining Room |
|
|
9'3'' x 7'5'' |
|
Main Level |
5pc Ensuite Bath |
|
|
10'3'' x 9'5'' |
|
Main Level |
2pc Bathroom |
|
|
7'1'' x 4'6'' |
|
Main Level |
Primary Bedroom |
|
|
12'3'' x 13'1'' |
|
Main Level |
Living Room |
|
|
13'3'' x 18'3'' |
|
Main Level |
Kitchen |
|
|
9'8'' x 11'1'' |
|
Main Level |
Dining Room |
|
|
9'8'' x 7'2'' |
|
Main Level |
5pc Ensuite Bath |
|
|
10'3'' x 9'6'' |
|
Main Level |
2pc Bathroom |
|
|
7'1'' x 4'7'' |
https://www.realtor.ca/real-estate/27473157/761-759-barnaby-road-kelowna-upper-mission


























