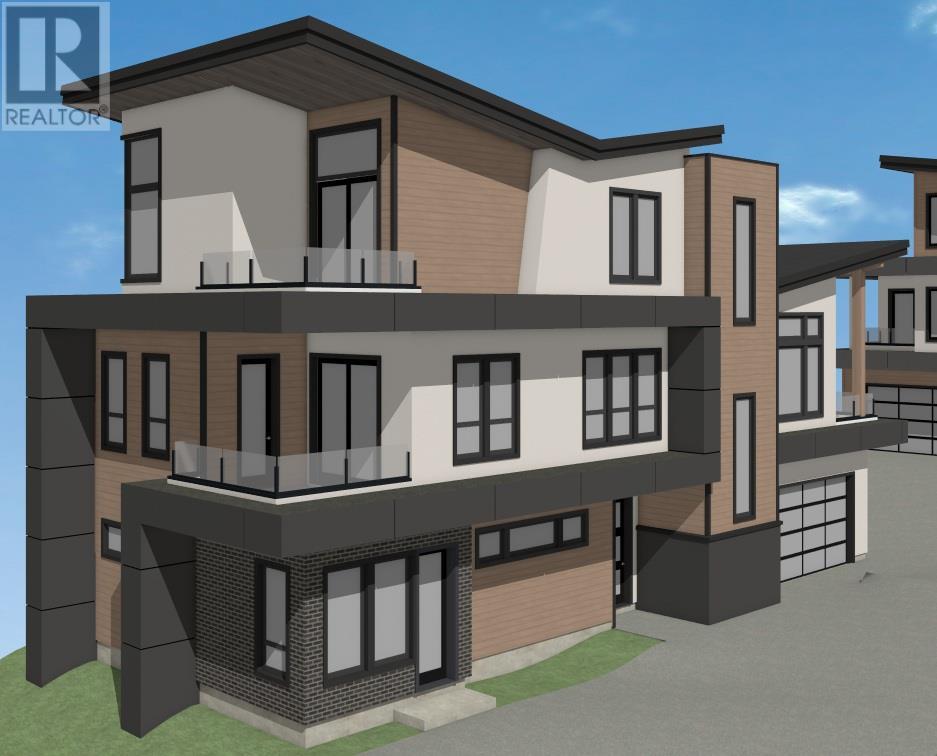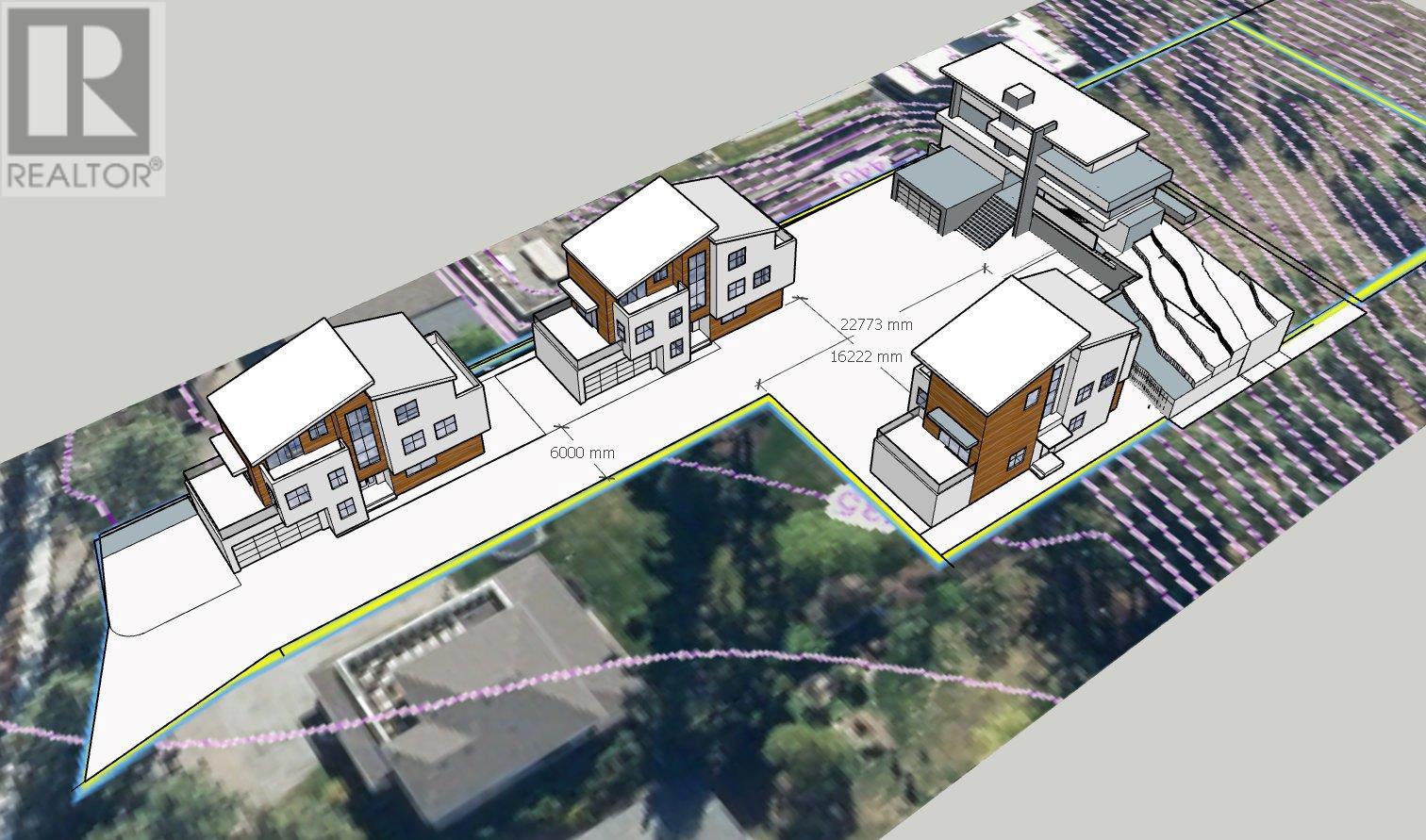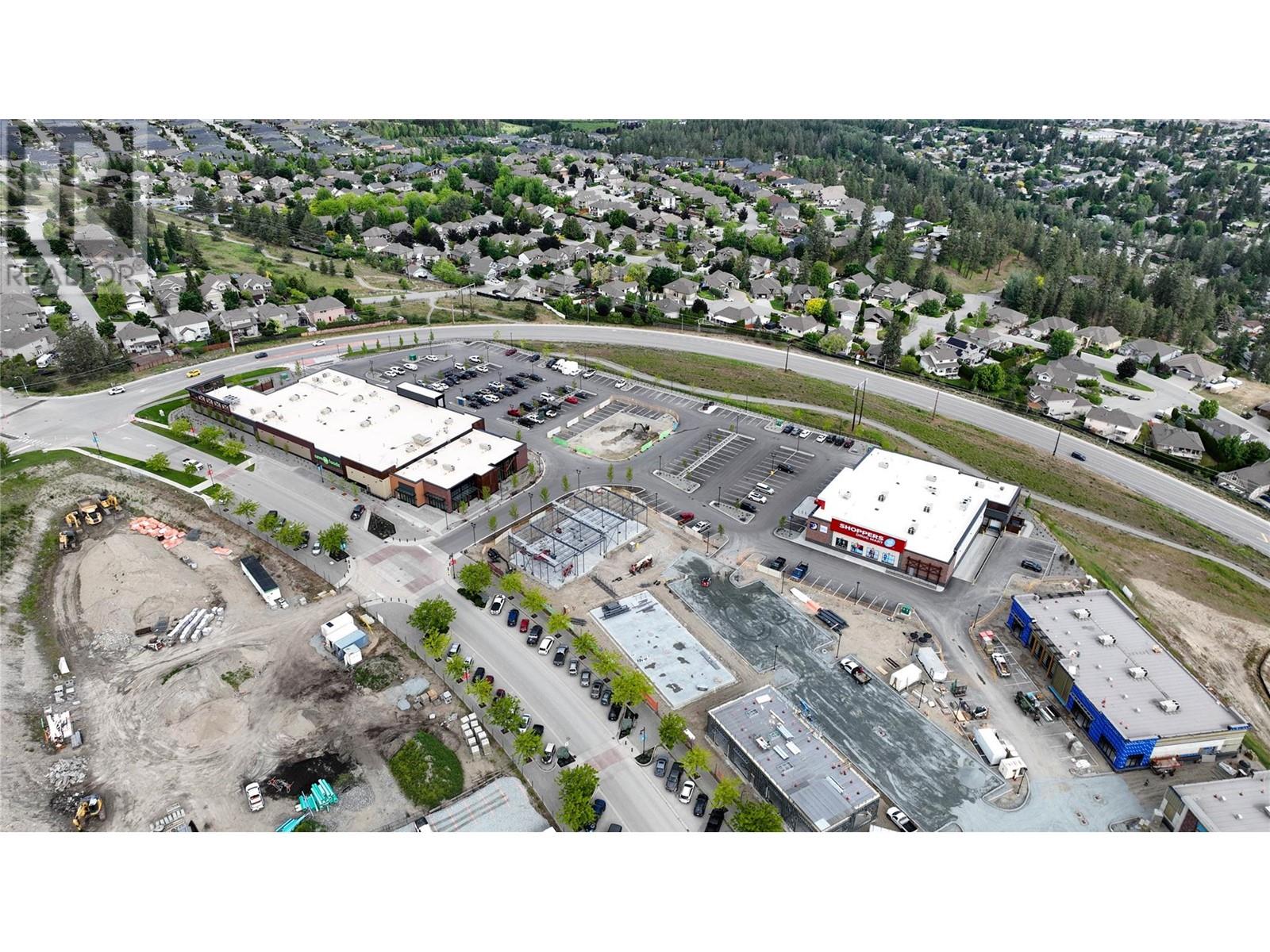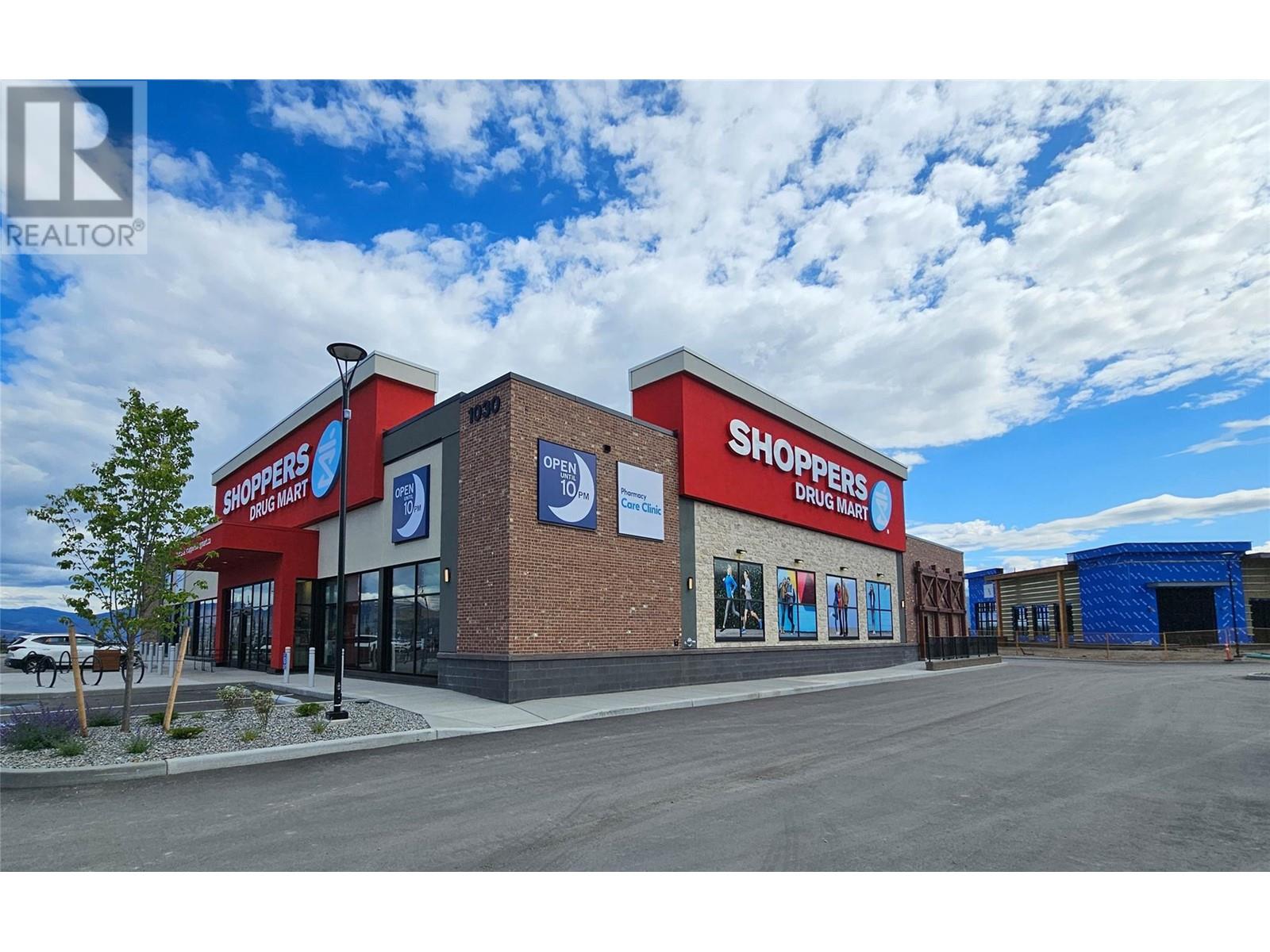5 Bedroom
4 Bathroom
2,894 ft2
Central Air Conditioning
Forced Air, See Remarks
$1,259,900
Welcome to 757 Barnaby Road, a community of 4 single-family homes. House #2 offers two distinct design options you can choose from and boasts three patios. The first floor features a double garage, a large rec room (or office/movie theater), a guest bedroom with a kitchenette, a full bathroom, and a walk-in closet. The second floor showcases an open-concept living, dining, and kitchen area with a large island, walk-in pantry, and vaulted ceilings. The living room has a cozy fireplace and large sliding doors that open to a covered sun deck. Two bedrooms share a full bathroom and have access to another patio. The upper floor is home to a primary suite with a luxurious 4-piece en-suite, walk-in closet, and private patio, plus an additional bedroom with another full en-suite. Outside, there is an extra parking stall. Situated minutes from top schools, sandy beaches, wineries, and Kelowna amenities, this home is also within walking distance to New Mission Village, offering access to shops, restaurants, and more. The other 3 homes are also available to purchase. Floorplan and development are subject to city approval. Renderings are an artist’s conception only and actual final product may vary and is subject to change. The 0.78-acre lot is available for purchase as well, with a plan ready for 4 single-family homes. Utility upgrades have been paid, buyers confirm and satisfy themselves with requirements of the City of Kelowna. (id:53701)
Property Details
|
MLS® Number
|
10323700 |
|
Property Type
|
Single Family |
|
Neigbourhood
|
Upper Mission |
|
Community Name
|
Barnaby Heights |
|
Community Features
|
Pets Allowed |
|
Features
|
Central Island, Balcony, Three Balconies |
|
Parking Space Total
|
3 |
|
View Type
|
Mountain View, Valley View, View (panoramic) |
Building
|
Bathroom Total
|
4 |
|
Bedrooms Total
|
5 |
|
Basement Type
|
Full |
|
Constructed Date
|
2025 |
|
Construction Style Attachment
|
Detached |
|
Cooling Type
|
Central Air Conditioning |
|
Exterior Finish
|
Stucco, Other |
|
Fire Protection
|
Smoke Detector Only |
|
Heating Type
|
Forced Air, See Remarks |
|
Roof Material
|
Asphalt Shingle |
|
Roof Style
|
Unknown |
|
Stories Total
|
2 |
|
Size Interior
|
2,894 Ft2 |
|
Type
|
House |
|
Utility Water
|
Municipal Water |
Parking
Land
|
Acreage
|
No |
|
Fence Type
|
Fence |
|
Sewer
|
Municipal Sewage System |
|
Size Total Text
|
Under 1 Acre |
|
Zoning Type
|
Unknown |
Rooms
| Level |
Type |
Length |
Width |
Dimensions |
|
Second Level |
Pantry |
|
|
7'4'' x 8'6'' |
|
Second Level |
Kitchen |
|
|
9'0'' x 15'5'' |
|
Second Level |
Bedroom |
|
|
9'2'' x 11'8'' |
|
Second Level |
Bedroom |
|
|
11'6'' x 12'4'' |
|
Second Level |
3pc Bathroom |
|
|
8'8'' x 5'0'' |
|
Third Level |
Laundry Room |
|
|
6'7'' x 5'0'' |
|
Third Level |
Other |
|
|
6'8'' x 7'0'' |
|
Third Level |
4pc Ensuite Bath |
|
|
8'2'' x 12'0'' |
|
Third Level |
Primary Bedroom |
|
|
14'6'' x 15'2'' |
|
Third Level |
3pc Ensuite Bath |
|
|
6'8'' x 10'4'' |
|
Third Level |
Bedroom |
|
|
12'0'' x 12'0'' |
|
Basement |
Great Room |
|
|
17'3'' x 15'4'' |
|
Main Level |
Mud Room |
|
|
6'0'' x 8'8'' |
|
Main Level |
Other |
|
|
5'6'' x 8'6'' |
|
Main Level |
Foyer |
|
|
2'0'' x 4'0'' |
|
Main Level |
Storage |
|
|
7'0'' x 5'11'' |
|
Main Level |
Recreation Room |
|
|
19'0'' x 14'6'' |
|
Main Level |
Other |
|
|
5'0'' x 4'11'' |
|
Main Level |
Bedroom |
|
|
15'8'' x 14'0'' |
|
Main Level |
3pc Bathroom |
|
|
5'0'' x 8'9'' |
https://www.realtor.ca/real-estate/27389913/757-barnaby-road-lot-sl2-kelowna-upper-mission

























