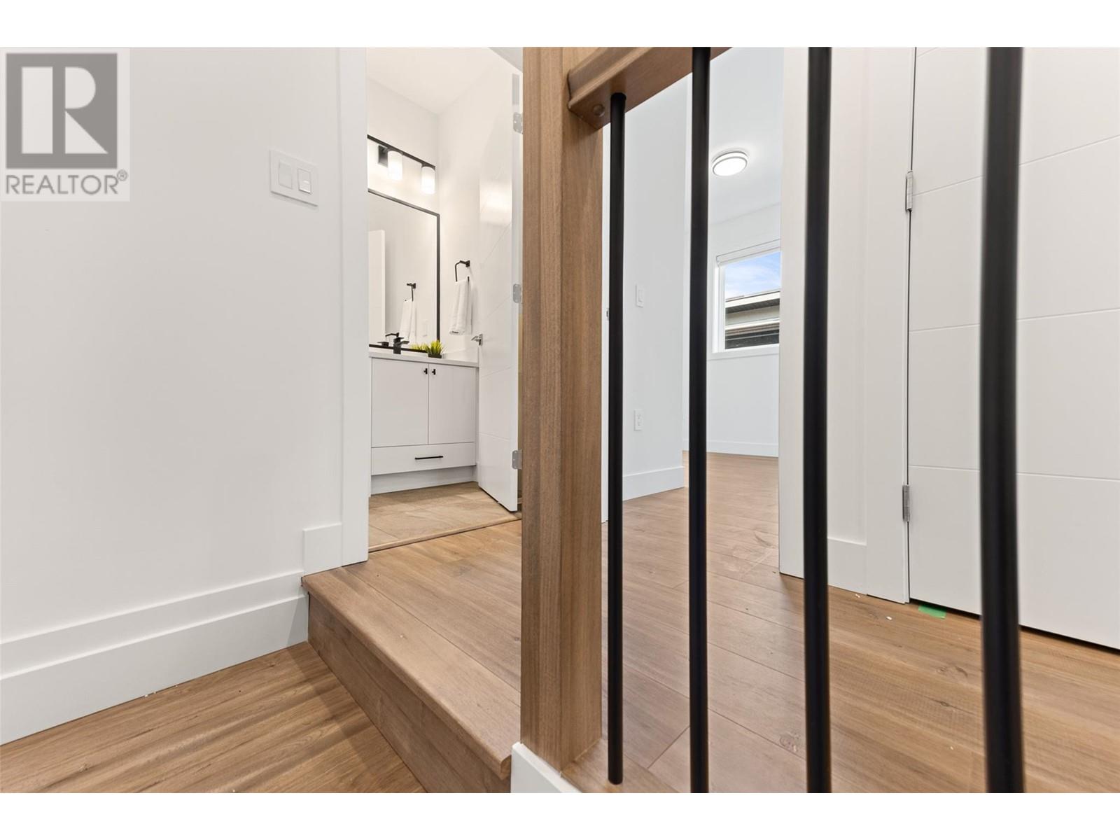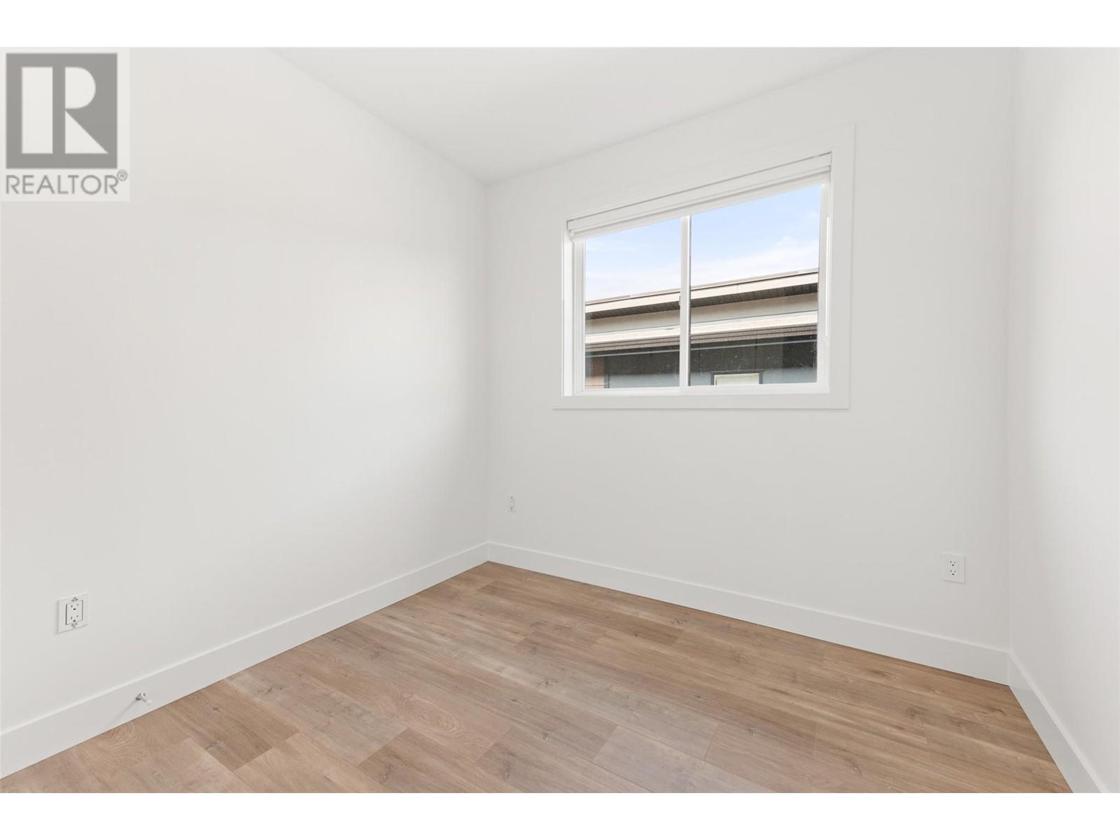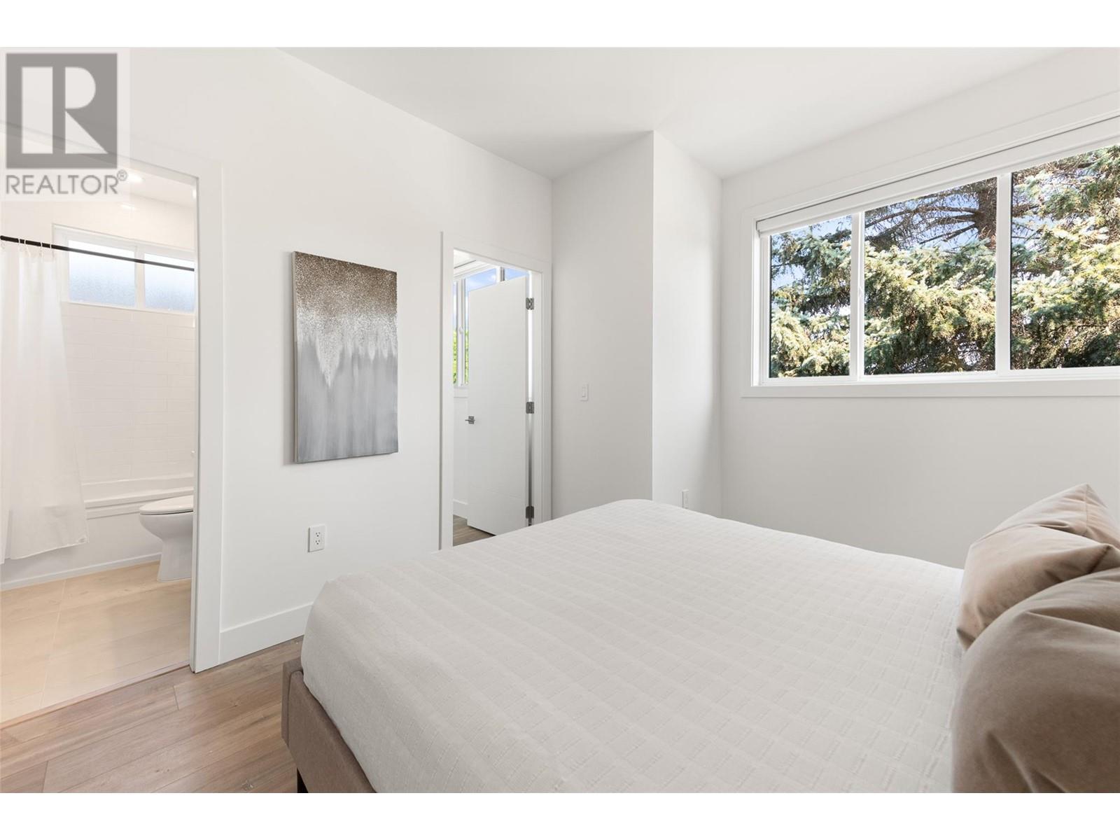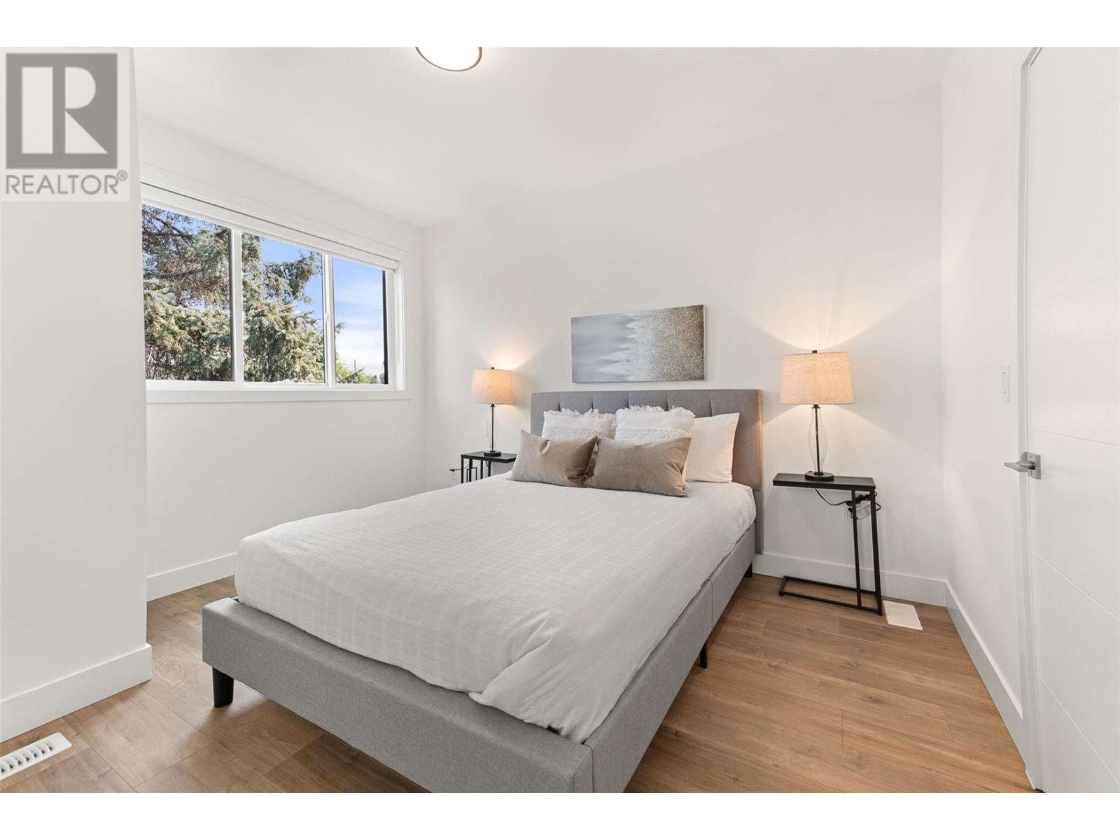751 Raymer Avenue Unit# 3 Kelowna, British Columbia V1Y 4Z7
$674,900Maintenance, Reserve Fund Contributions, Insurance, Water
$200 Monthly
Maintenance, Reserve Fund Contributions, Insurance, Water
$200 MonthlyBrand new unit in a four-plex in the walkable South Pandosy area with attractive street appeal with pergolas and brick accents. Walk to shopping, restaurants, Okanagan College, KSS, KLO, Raymer elementary, parks and beaches. A perfect offering for any buyer! Open plan with bead-board surround elec f/p with wood mantle, in-line dining area and U-shaped kitchen with black hardware and soft-close cabinetry, 9ft ceilings, quartz counters throughout, Stainless LG gas stove, dishwasher & fridge with under counter Panasonic microwave. Storage under the stairs too! Upstairs you will find the laundry area with Electrolux washer & dryer, two full bathrooms and three bedrooms. Primary is complete with a full ensuite & even a window in the walk-in closet! Custom blinds throughout, fully landscaped and fenced with 20 x 5 foot patio. Detached single car garage with alley access & lots of front street parking as well! Builder has really put some thought into the finishing details and given it a ""modern farmhouse"" feel. Hot water on demand and forced air. 2-5-10 New Home Warranty. #3 is front left unit. Under Assessed Value! (id:53701)
Property Details
| MLS® Number | 10320467 |
| Property Type | Single Family |
| Neigbourhood | Kelowna South |
| Amenities Near By | Public Transit, Park, Recreation, Schools, Shopping |
| Community Features | Pet Restrictions, Rentals Allowed |
| Features | Level Lot |
| Parking Space Total | 2 |
Building
| Bathroom Total | 3 |
| Bedrooms Total | 3 |
| Appliances | Refrigerator, Dishwasher, Dryer, Cooktop - Electric, Range - Gas, Hot Water Instant, Microwave, Washer |
| Constructed Date | 2023 |
| Construction Style Attachment | Attached |
| Exterior Finish | Brick, Composite Siding |
| Fireplace Fuel | Electric |
| Fireplace Present | Yes |
| Fireplace Type | Unknown |
| Flooring Type | Tile, Vinyl |
| Half Bath Total | 1 |
| Heating Type | Forced Air, See Remarks |
| Roof Material | Asphalt Shingle |
| Roof Style | Unknown |
| Stories Total | 2 |
| Size Interior | 1,172 Ft2 |
| Type | Row / Townhouse |
| Utility Water | Municipal Water |
Parking
| Detached Garage | 1 |
Land
| Access Type | Easy Access |
| Acreage | No |
| Fence Type | Fence |
| Land Amenities | Public Transit, Park, Recreation, Schools, Shopping |
| Landscape Features | Landscaped, Level |
| Sewer | Municipal Sewage System |
| Size Total Text | Under 1 Acre |
| Zoning Type | Unknown |
Rooms
| Level | Type | Length | Width | Dimensions |
|---|---|---|---|---|
| Second Level | Bedroom | 11'5'' x 9'6'' | ||
| Second Level | Bedroom | 11'6'' x 9'1'' | ||
| Second Level | 4pc Bathroom | 7'11'' x 4'11'' | ||
| Second Level | Primary Bedroom | 10'4'' x 12'8'' | ||
| Second Level | Full Ensuite Bathroom | 8'1'' x 5' | ||
| Main Level | Other | 9'10'' x 21'1'' | ||
| Main Level | Dining Room | 14'7'' x 7'5'' | ||
| Main Level | Living Room | 16'4'' x 11'10'' | ||
| Main Level | Utility Room | 2'6'' x 4'2'' | ||
| Main Level | 2pc Bathroom | 5'3'' x 5'6'' | ||
| Main Level | Kitchen | 15'11'' x 9'8'' |
https://www.realtor.ca/real-estate/27218018/751-raymer-avenue-unit-3-kelowna-kelowna-south
Contact Us
Contact us for more information





































