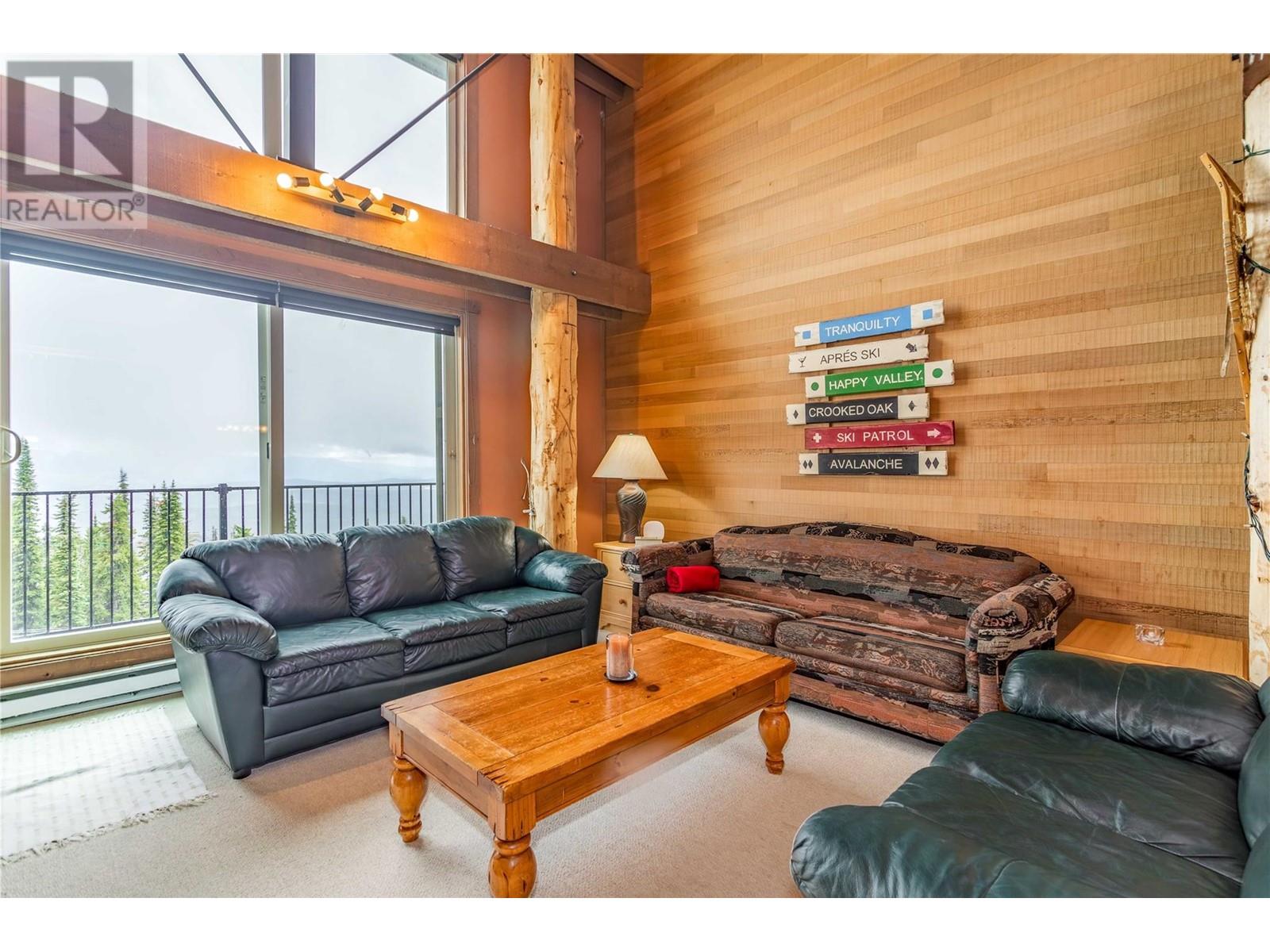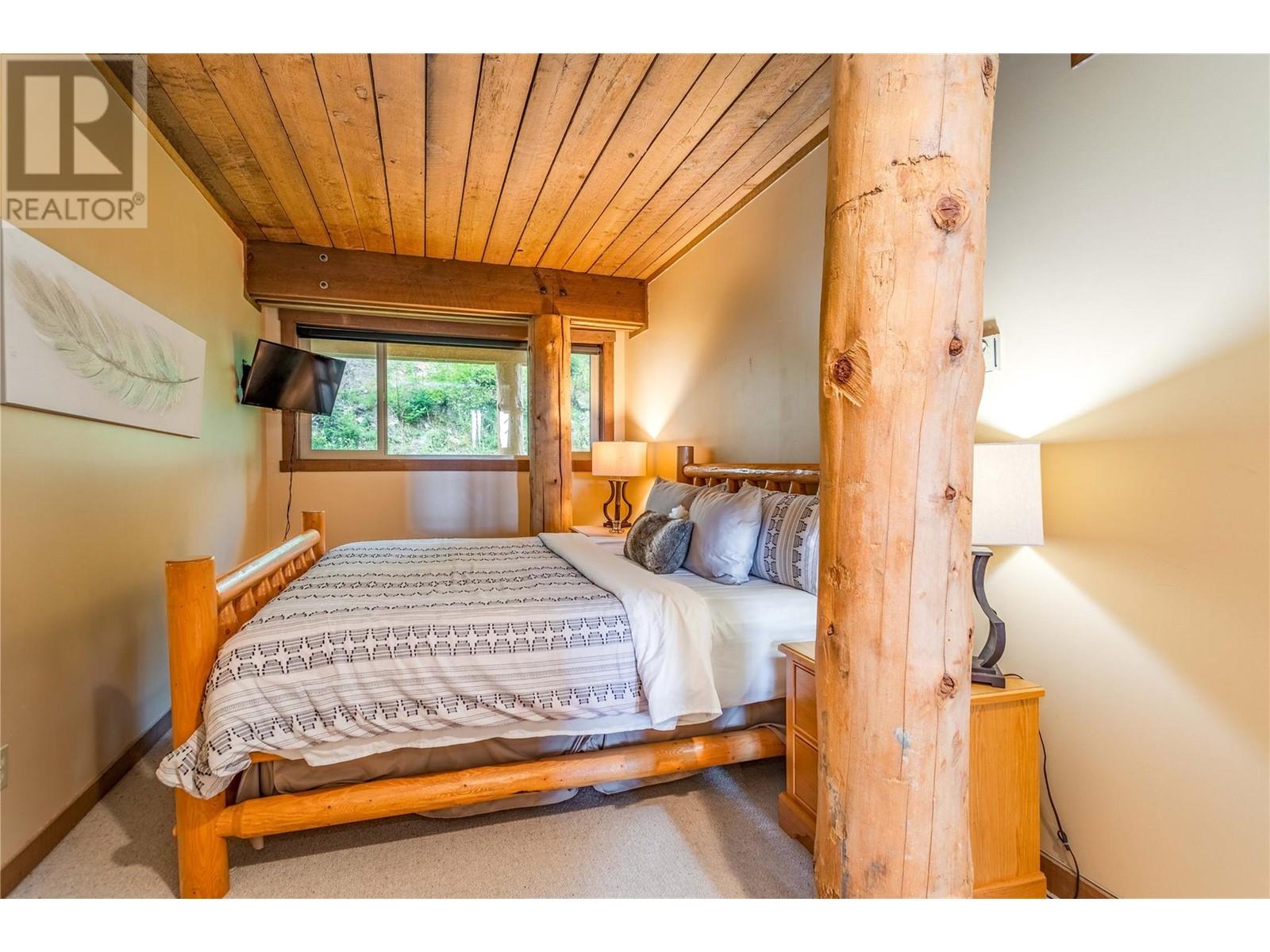7470 Porcupine Road Unit# 608 Kelowna, British Columbia V1X 4K5
$584,900Maintenance,
$920.75 Monthly
Maintenance,
$920.75 MonthlyThe ultimate “SKI CHALET”! This cozy three bedroom, two bathroom has direct ski in and ski out access 2 doors down the hall. Soaring ceilings on the main floor. Oversized entrance for all of your ski gear. Two lock offs. Spectacular unobstructed views and just a short 5 minute walk to the village. Comes turn key with all furnishings. Enjoy your own private sauna. Hot tub and games area located on the same floor. Located in the Moguls building. Includes one underground parking spot and ski locker. There is a brand new entrance and full exterior cladding to be finished by the beginning of ski season. Already paid for! Current owners made $50,000 revenue last year!! There is also no rental restrictions, can keep all revenue! GST applicable unless deferred. Two dogs allowed. (id:53701)
Property Details
| MLS® Number | 10319906 |
| Property Type | Single Family |
| Neigbourhood | Big White |
| Community Name | Moguls |
| AmenitiesNearBy | Ski Area |
| CommunityFeatures | Pet Restrictions |
| Features | Irregular Lot Size, One Balcony |
| ParkingSpaceTotal | 1 |
| StorageType | Storage, Locker |
| ViewType | Mountain View, Valley View, View (panoramic) |
Building
| BathroomTotal | 2 |
| BedroomsTotal | 3 |
| Amenities | Laundry Facility, Sauna, Whirlpool, Storage - Locker |
| Appliances | Refrigerator, Dishwasher, Dryer, Range - Electric, Washer |
| ArchitecturalStyle | Split Level Entry |
| ConstructedDate | 1982 |
| ConstructionStyleSplitLevel | Other |
| ExteriorFinish | Wood Siding |
| FireplaceFuel | Electric |
| FireplacePresent | Yes |
| FireplaceType | Unknown |
| FlooringType | Carpeted, Ceramic Tile, Vinyl |
| HeatingFuel | Electric |
| HeatingType | Baseboard Heaters |
| RoofMaterial | Asphalt Shingle |
| RoofStyle | Unknown |
| StoriesTotal | 3 |
| SizeInterior | 1555 Sqft |
| Type | Apartment |
| UtilityWater | Private Utility |
Parking
| Underground |
Land
| Acreage | No |
| LandAmenities | Ski Area |
| Sewer | Municipal Sewage System |
| SizeTotalText | Under 1 Acre |
| ZoningType | Unknown |
Rooms
| Level | Type | Length | Width | Dimensions |
|---|---|---|---|---|
| Second Level | Dining Room | 8' x 14' | ||
| Second Level | 3pc Ensuite Bath | 8'8'' x 4'10'' | ||
| Second Level | Living Room | 16'4'' x 16'6'' | ||
| Second Level | Kitchen | 14'3'' x 7'7'' | ||
| Third Level | Bedroom | 11'9'' x 10'1'' | ||
| Third Level | Primary Bedroom | 15'2'' x 9' | ||
| Third Level | 3pc Bathroom | 4'11'' x 8'7'' | ||
| Main Level | Laundry Room | 8'4'' x 6'2'' | ||
| Main Level | Foyer | 9'8'' x 16' | ||
| Main Level | Bedroom | 8'6'' x 6'2'' |
https://www.realtor.ca/real-estate/27205108/7470-porcupine-road-unit-608-kelowna-big-white
Interested?
Contact us for more information








































