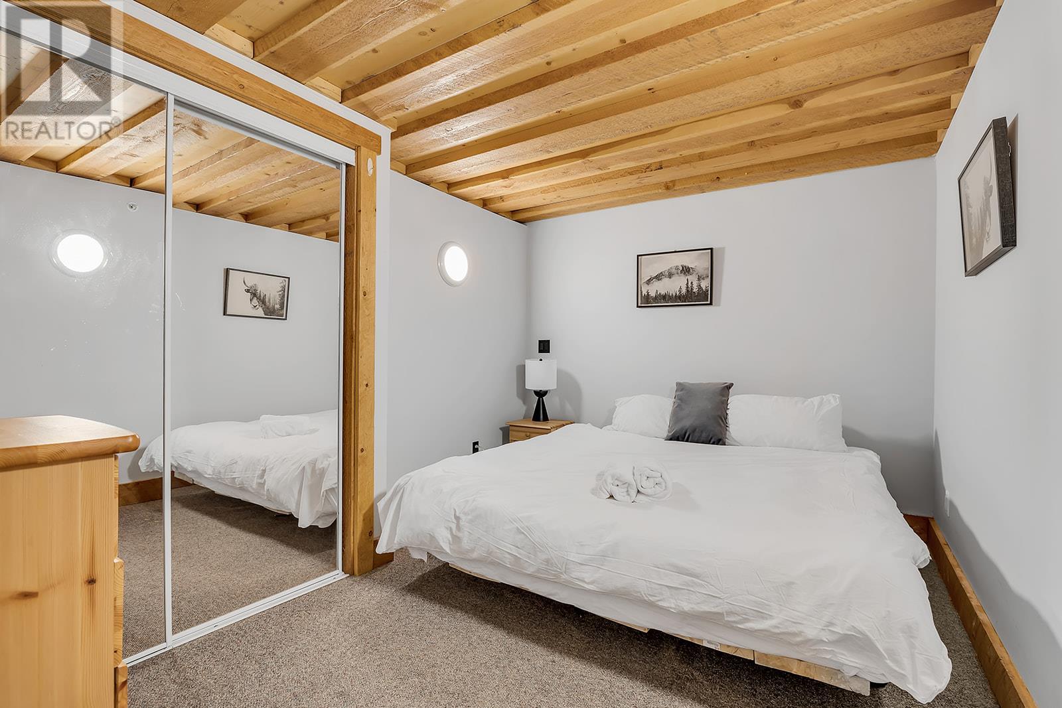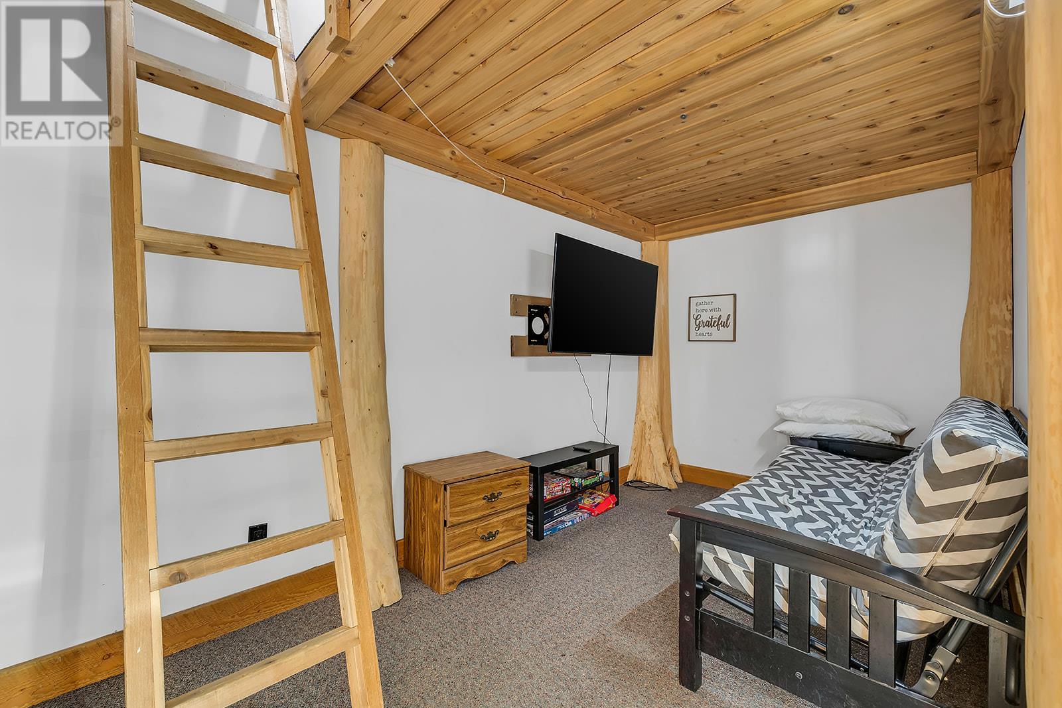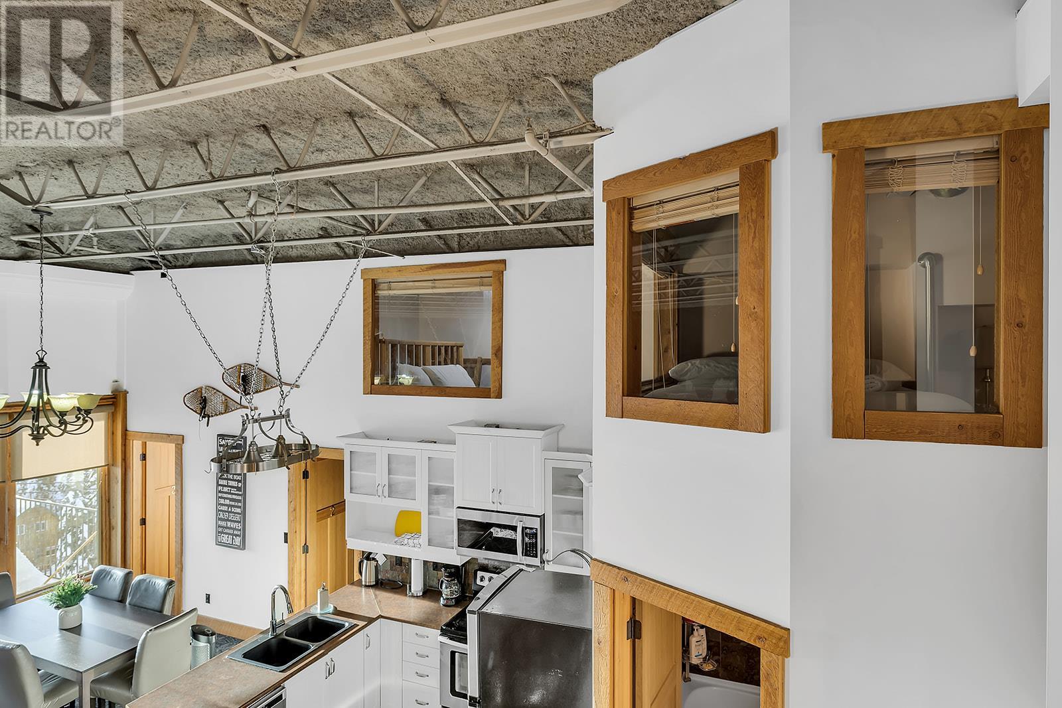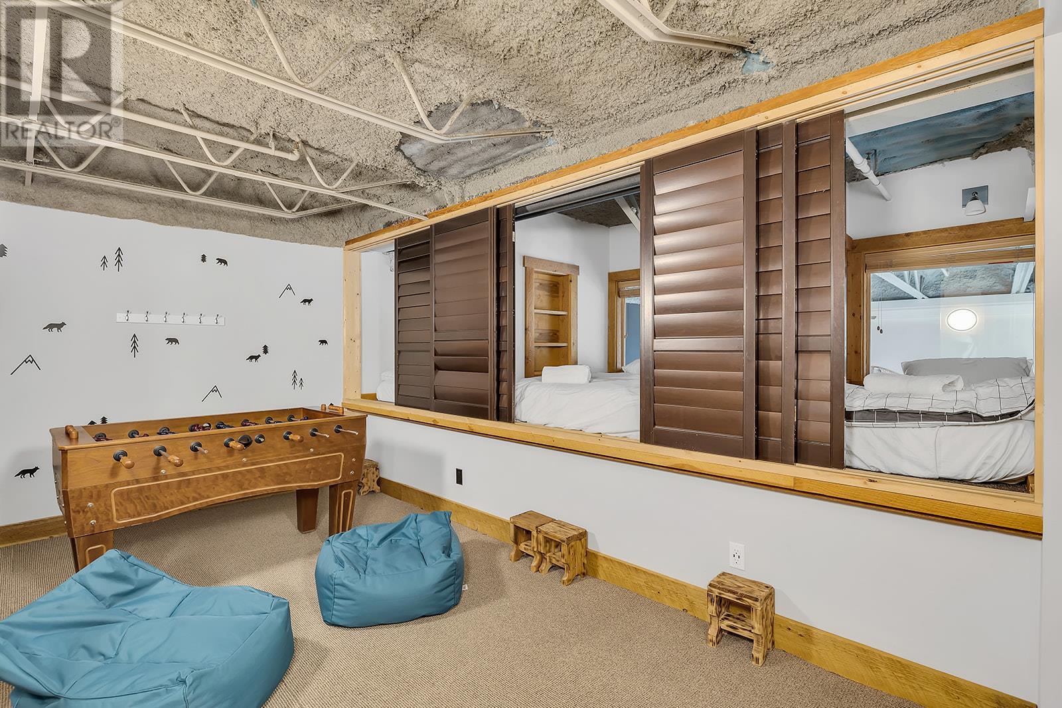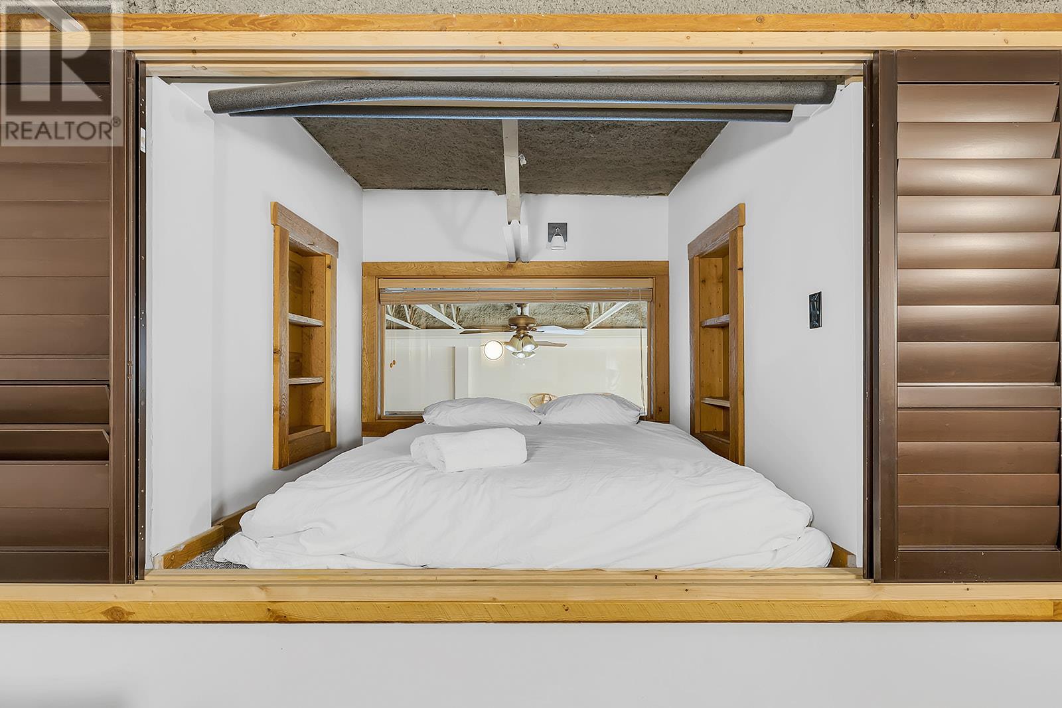7470 Porcupine Road Unit# 500 Big White, British Columbia V1P 1P3
7 Bedroom
3 Bathroom
1,756 ft2
Baseboard Heaters
$649,000Maintenance,
$698.37 Monthly
Maintenance,
$698.37 MonthlyOne of a kind, the Treehouse is a great spot for a large family or two to gather. Lots of sleeping and space, with a perfect view of the Monashee mountains. This unit has a huge great room with vaulted ceilings and a large private deck. The view is incredible and the building is right on the ski run with easy to and from access. All furniture is included with new mattresses and bedding being added last year. (id:53701)
Property Details
| MLS® Number | 10329829 |
| Property Type | Single Family |
| Neigbourhood | Big White |
| Community Name | THE MOGULS |
| Amenities Near By | Ski Area |
| Community Features | Pets Allowed, Rentals Allowed |
| Features | One Balcony |
| Parking Space Total | 1 |
| Storage Type | Storage, Locker |
| View Type | Mountain View, View (panoramic) |
Building
| Bathroom Total | 3 |
| Bedrooms Total | 7 |
| Appliances | Refrigerator, Dishwasher, Dryer, Range - Electric, Washer, Oven - Built-in |
| Constructed Date | 1982 |
| Flooring Type | Carpeted, Slate |
| Heating Fuel | Electric |
| Heating Type | Baseboard Heaters |
| Stories Total | 2 |
| Size Interior | 1,756 Ft2 |
| Type | Apartment |
| Utility Water | Private Utility |
Parking
| Underground |
Land
| Acreage | No |
| Land Amenities | Ski Area |
| Sewer | Municipal Sewage System |
| Size Total Text | Under 1 Acre |
| Zoning Type | Unknown |
Rooms
| Level | Type | Length | Width | Dimensions |
|---|---|---|---|---|
| Second Level | Bedroom | 17'5'' x 9'0'' | ||
| Second Level | Bedroom | 11'10'' x 8'11'' | ||
| Second Level | Full Bathroom | Measurements not available | ||
| Main Level | Full Bathroom | Measurements not available | ||
| Main Level | Full Bathroom | Measurements not available | ||
| Main Level | Laundry Room | 4' x 5' | ||
| Main Level | Foyer | 10'4'' x 19'8'' | ||
| Main Level | Bedroom | 9'4'' x 12'9'' | ||
| Main Level | Bedroom | 9'3'' x 6'11'' | ||
| Main Level | Bedroom | 9'2'' x 9'4'' | ||
| Main Level | Bedroom | 8'0'' x 7'11'' | ||
| Main Level | Primary Bedroom | 14'0'' x 8'1'' | ||
| Main Level | Kitchen | 11'2'' x 14'3'' | ||
| Main Level | Living Room | 17'7'' x 12'9'' | ||
| Main Level | Dining Room | 14'8'' x 13'4'' |
https://www.realtor.ca/real-estate/27716716/7470-porcupine-road-unit-500-big-white-big-white
Contact Us
Contact us for more information










