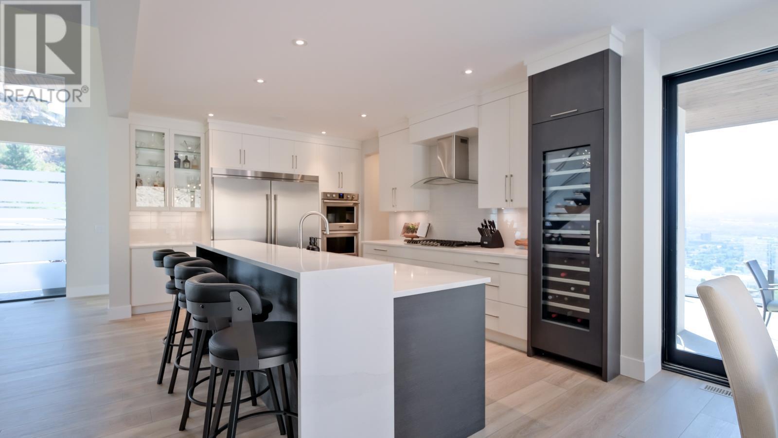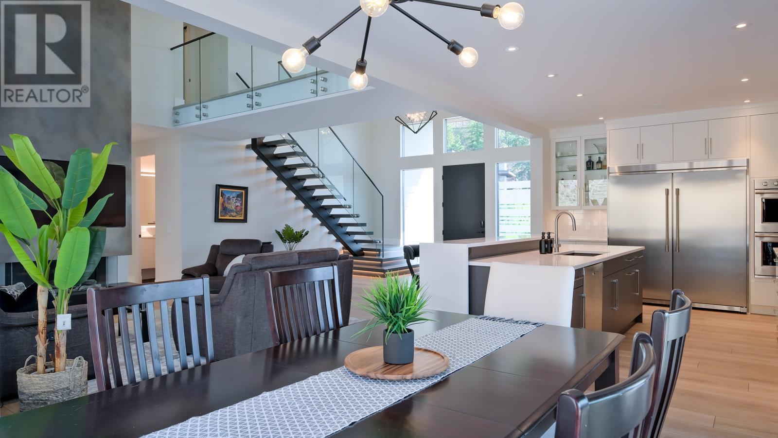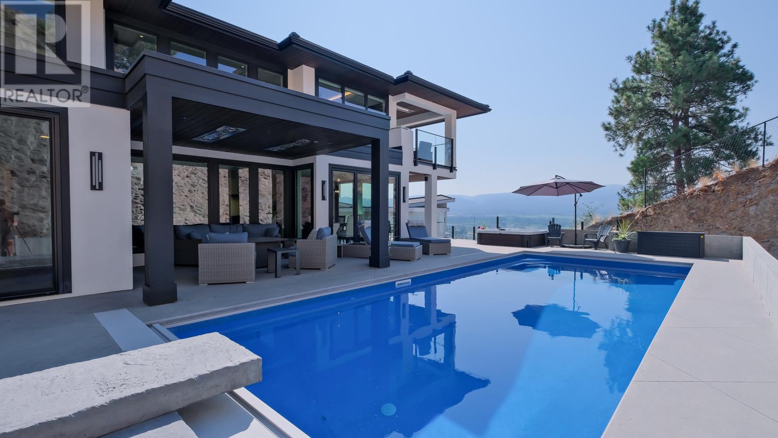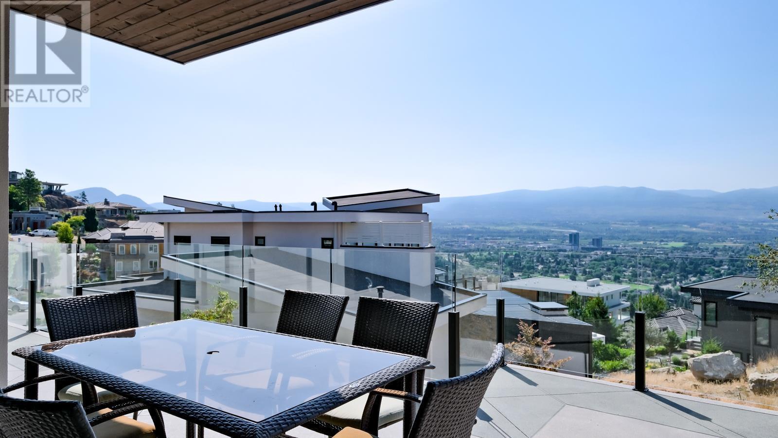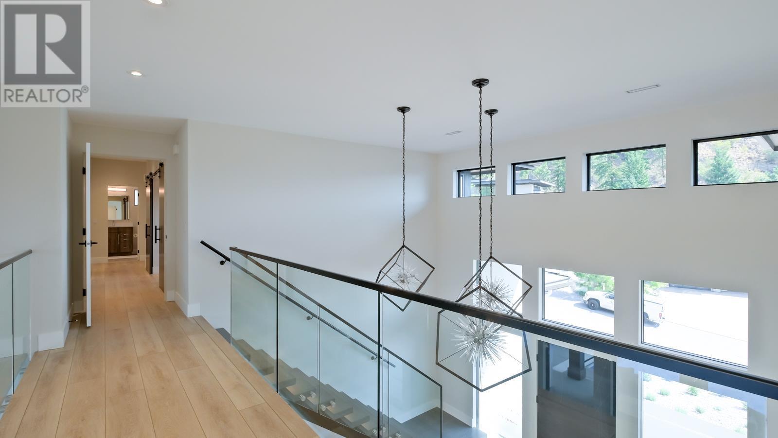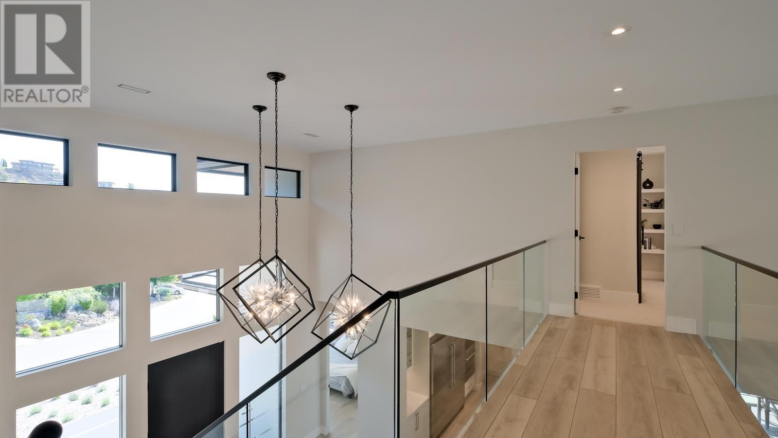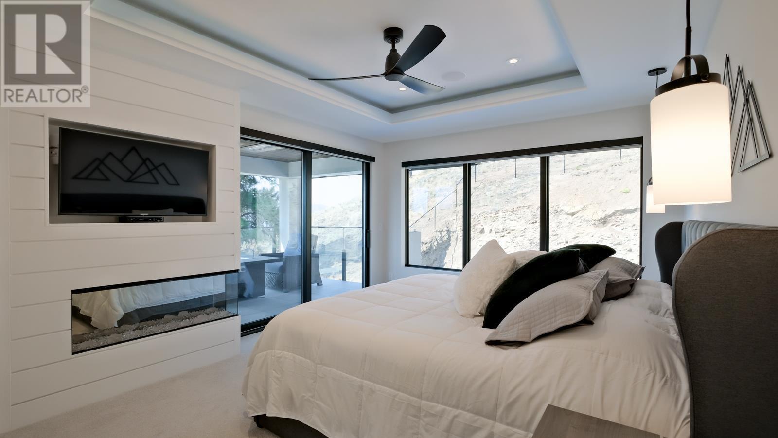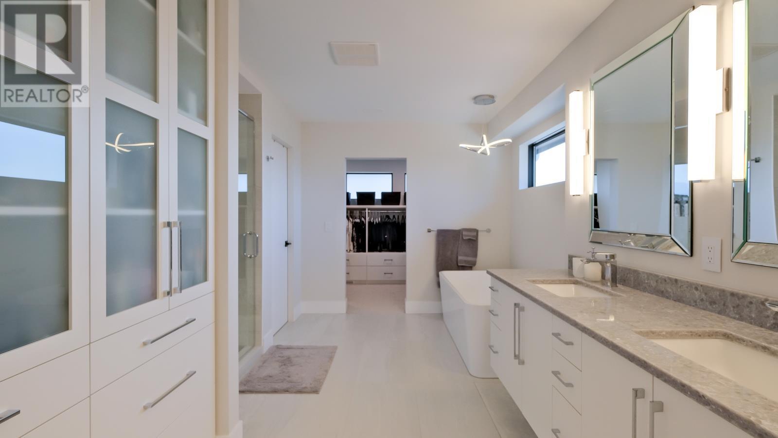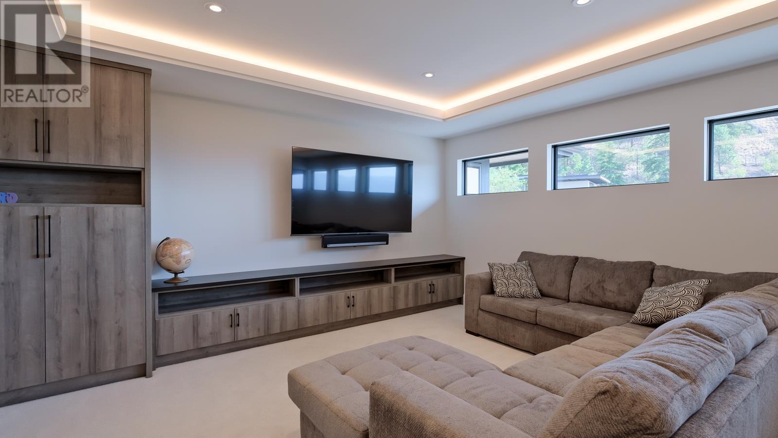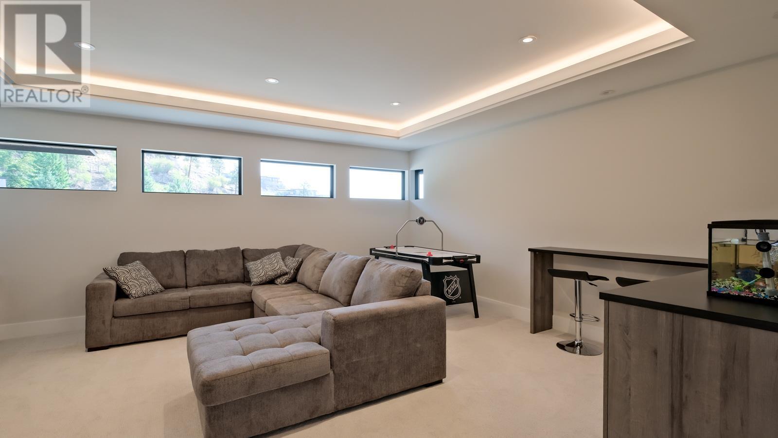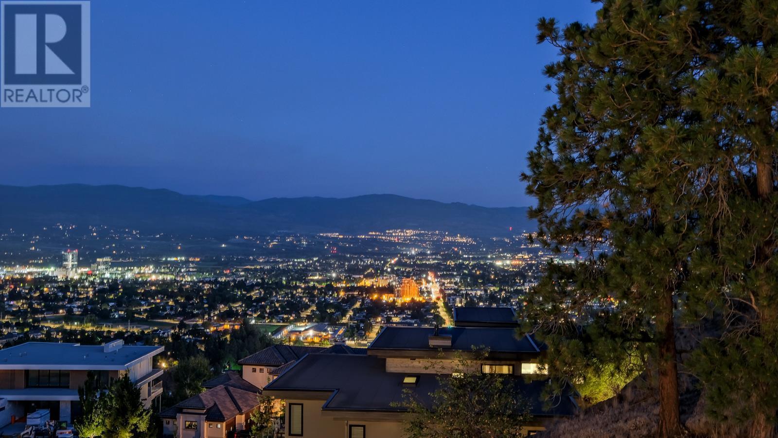740 Pinehaven Court Kelowna, British Columbia V1V 2Y3
$2,999,000Maintenance,
$288.89 Monthly
Maintenance,
$288.89 Monthly5 bed 5 bath new build smart-home nestled in the prestigious secure gated community of Highpointe overlooking downtown and Okanagan Lake. This house has been custom built by Frame Homes and boasts privacy, views, and is centered around the spacious and open-concept living area. The great room, adorned with floor-to-ceiling windows, offers views of the lake, city and mountains with walls that open up to the secluded pool deck. Built for outdoor living, the poolside ""outdoor living room"" and outdoor kitchen make for the ideal private oasis - the perfect setting for dining, lounging, swimming, and soaking up the sun! 4 bedrooms, an office and a rec room up provides ample space for your family and a guest room downstairs provides separation for your visitors. The master suite features its own heated covered patio, gorgeous ensuite and walk-in closet. Designed to easily modify to a large main floor master if required. This desirable community is a tranquil retreat near all amenities. Walk out of the oversized triple garage directly onto Knox Mountain hiking and biking trails or be downtown in minutes! Experience the Okanagan lifestyle you have always dreamed of! (id:53701)
Property Details
| MLS® Number | 10322105 |
| Property Type | Single Family |
| Neigbourhood | Glenmore |
| Parking Space Total | 3 |
| Pool Type | Inground Pool |
Building
| Bathroom Total | 5 |
| Bedrooms Total | 5 |
| Constructed Date | 2021 |
| Construction Style Attachment | Detached |
| Cooling Type | Central Air Conditioning |
| Exterior Finish | Stucco |
| Half Bath Total | 1 |
| Heating Type | Forced Air |
| Stories Total | 2 |
| Size Interior | 3,861 Ft2 |
| Type | House |
| Utility Water | Municipal Water |
Parking
| Attached Garage | 3 |
Land
| Acreage | No |
| Sewer | Municipal Sewage System |
| Size Frontage | 98 Ft |
| Size Irregular | 0.45 |
| Size Total | 0.45 Ac|under 1 Acre |
| Size Total Text | 0.45 Ac|under 1 Acre |
| Zoning Type | Unknown |
Rooms
| Level | Type | Length | Width | Dimensions |
|---|---|---|---|---|
| Second Level | Primary Bedroom | 18'9'' x 12' | ||
| Second Level | Bedroom | 14' x 10'3'' | ||
| Second Level | Bedroom | 13'11'' x 10'3'' | ||
| Second Level | Full Ensuite Bathroom | 15'10'' x 13' | ||
| Second Level | Full Bathroom | 9'3'' x 7' | ||
| Second Level | Family Room | 16'3'' x 18'3'' | ||
| Second Level | Bedroom | 17'5'' x 10'11'' | ||
| Second Level | Other | 7'8'' x 6'10'' | ||
| Main Level | Living Room | 23'9'' x 16'3'' | ||
| Main Level | Kitchen | 17' x 11'10'' | ||
| Main Level | Dining Room | 13'1'' x 11'7'' | ||
| Main Level | Full Bathroom | 12'5'' x 4'10'' | ||
| Main Level | Full Bathroom | 9' x 6'7'' | ||
| Main Level | Storage | 15'6'' x 11'3'' | ||
| Main Level | Laundry Room | 10'2'' x 13'6'' | ||
| Main Level | Den | 15'9'' x 16'6'' | ||
| Main Level | Bedroom | 13'10'' x 10'11'' | ||
| Main Level | Partial Bathroom | 3'10'' x 7'7'' |
https://www.realtor.ca/real-estate/27308038/740-pinehaven-court-kelowna-glenmore
Contact Us
Contact us for more information












