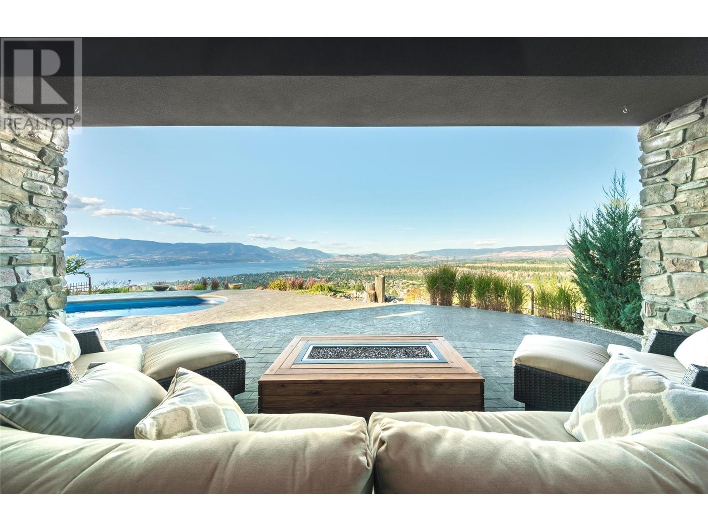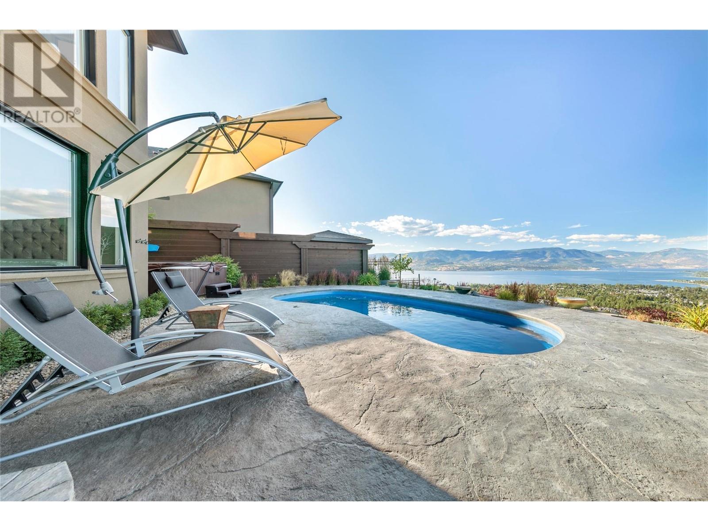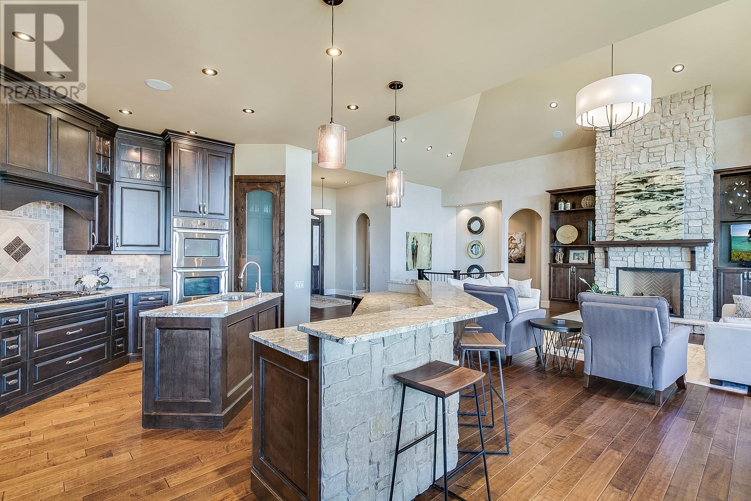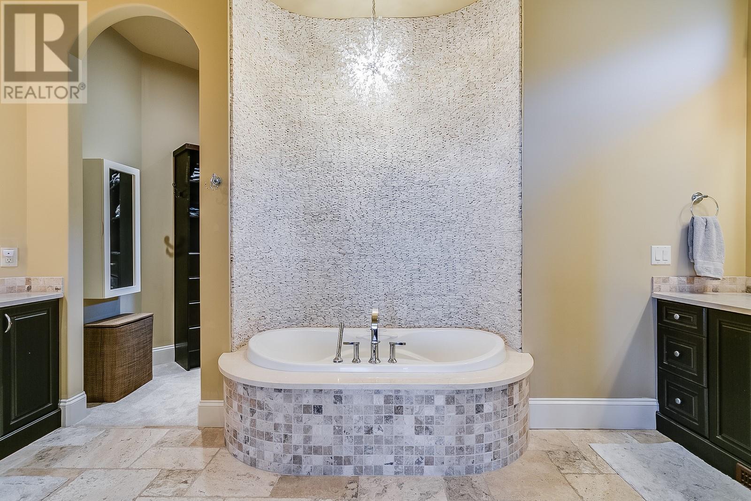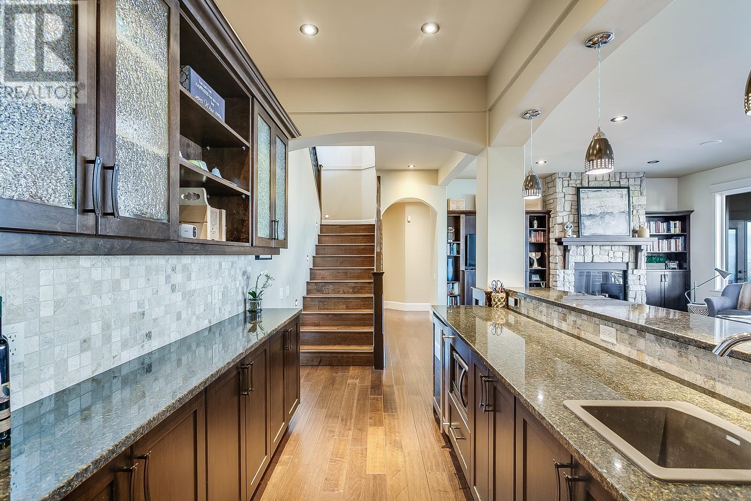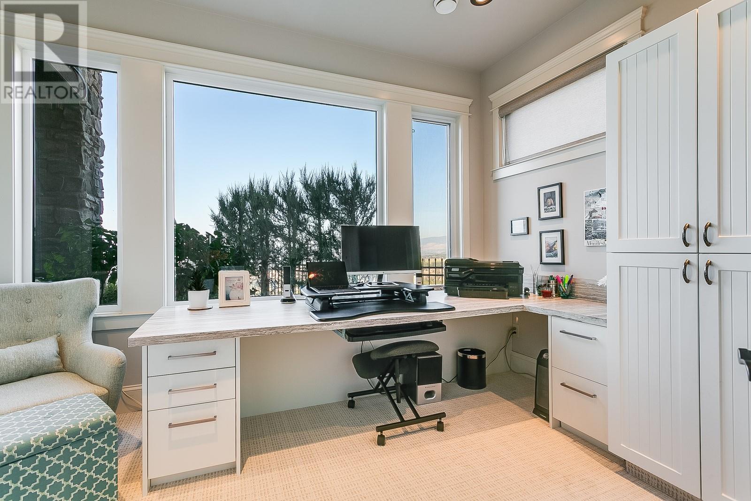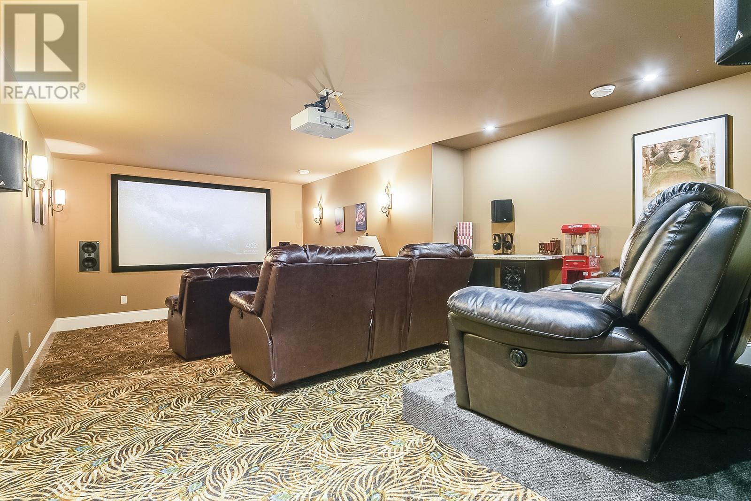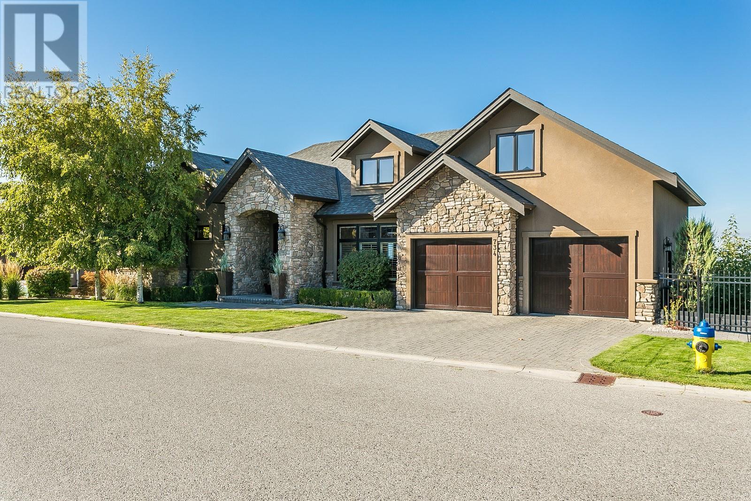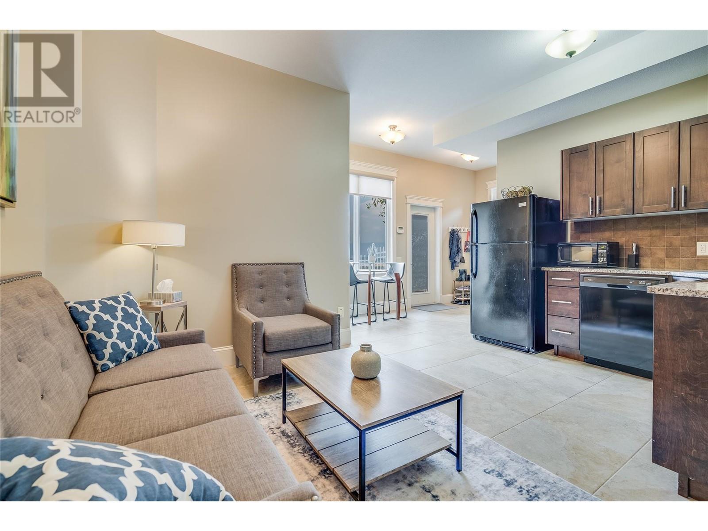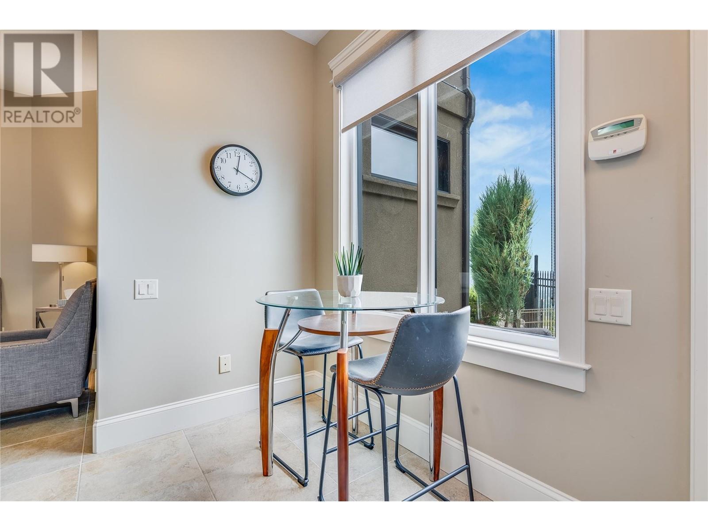5 Bedroom
6 Bathroom
5183 sqft
Ranch
Fireplace
Inground Pool, Pool
Central Air Conditioning
Forced Air, See Remarks
Landscaped, Underground Sprinkler
$2,325,000
Welcome to Kelowna's Upper Mission, where luxury living reaches its peak! This luxurious craftsman-style home offers unparalleled views of Okanagan Lake and the city below. Park in the double garage and step inside to find meticulous design, soaring ceilings, and a gourmet kitchen fit for any chef. The main living area is full of natural light, drawing your gaze to the windows inviting you to step outside to take in some of the best views Kelowna has to offer. A main floor primary bedroom with a massive walk-in closet means upstairs has all you need for the day to day, leaving downstairs for entertaining! Discover indulgence in the wine cellar and bring the family together in the media room. Outside, the in-ground pool is ideal for entertaining or simply relaxing poolside and enjoying more of the views. A one-bedroom suite adds versatility for family or income. Don't miss the chance to make this your dream home. Contact us for a private viewing, you won't be disappointed! (id:53701)
Property Details
|
MLS® Number
|
10327838 |
|
Property Type
|
Single Family |
|
Neigbourhood
|
Upper Mission |
|
AmenitiesNearBy
|
Park, Recreation, Schools, Shopping |
|
CommunityFeatures
|
Family Oriented |
|
Features
|
Private Setting, Central Island |
|
ParkingSpaceTotal
|
5 |
|
PoolType
|
Inground Pool, Pool |
|
ViewType
|
City View, Lake View, Mountain View, Valley View, View (panoramic) |
Building
|
BathroomTotal
|
6 |
|
BedroomsTotal
|
5 |
|
Appliances
|
Refrigerator, Dishwasher, Dryer, Range - Electric, Range - Gas, Microwave, Washer, Oven - Built-in |
|
ArchitecturalStyle
|
Ranch |
|
BasementType
|
Full |
|
ConstructedDate
|
2010 |
|
ConstructionStyleAttachment
|
Detached |
|
CoolingType
|
Central Air Conditioning |
|
ExteriorFinish
|
Stone, Stucco |
|
FireProtection
|
Security System |
|
FireplaceFuel
|
Gas |
|
FireplacePresent
|
Yes |
|
FireplaceType
|
Unknown |
|
FlooringType
|
Carpeted, Hardwood, Tile |
|
HalfBathTotal
|
1 |
|
HeatingType
|
Forced Air, See Remarks |
|
RoofMaterial
|
Asphalt Shingle |
|
RoofStyle
|
Unknown |
|
StoriesTotal
|
2 |
|
SizeInterior
|
5183 Sqft |
|
Type
|
House |
|
UtilityWater
|
Municipal Water |
Parking
Land
|
Acreage
|
No |
|
LandAmenities
|
Park, Recreation, Schools, Shopping |
|
LandscapeFeatures
|
Landscaped, Underground Sprinkler |
|
Sewer
|
Municipal Sewage System |
|
SizeFrontage
|
106 Ft |
|
SizeIrregular
|
0.34 |
|
SizeTotal
|
0.34 Ac|under 1 Acre |
|
SizeTotalText
|
0.34 Ac|under 1 Acre |
|
ZoningType
|
Unknown |
Rooms
| Level |
Type |
Length |
Width |
Dimensions |
|
Basement |
Full Bathroom |
|
|
Measurements not available |
|
Basement |
Other |
|
|
22'3'' x 14'3'' |
|
Basement |
3pc Bathroom |
|
|
8'3'' x 5'3'' |
|
Basement |
Gym |
|
|
15'1'' x 11'6'' |
|
Basement |
Other |
|
|
8'8'' x 6'10'' |
|
Basement |
Other |
|
|
4'2'' x 4'4'' |
|
Basement |
Bedroom |
|
|
13'2'' x 11' |
|
Basement |
Games Room |
|
|
19' x 16'1'' |
|
Basement |
Dining Room |
|
|
8'1'' x 16'1'' |
|
Basement |
Bedroom |
|
|
15'10'' x 11'9'' |
|
Basement |
4pc Bathroom |
|
|
15'10'' x 9'11'' |
|
Basement |
Bedroom |
|
|
15'10'' x 11'8'' |
|
Basement |
Other |
|
|
8'8'' x 4'10'' |
|
Basement |
Laundry Room |
|
|
17'10'' x 10'5'' |
|
Main Level |
Den |
|
|
13'8'' x 13'3'' |
|
Main Level |
Kitchen |
|
|
12'11'' x 18'2'' |
|
Main Level |
Other |
|
|
7'2'' x 9'6'' |
|
Main Level |
Laundry Room |
|
|
14'5'' x 6'9'' |
|
Main Level |
Dining Room |
|
|
12'11'' x 8'8'' |
|
Main Level |
Living Room |
|
|
22'6'' x 20' |
|
Main Level |
Primary Bedroom |
|
|
15'10'' x 21'9'' |
|
Main Level |
3pc Ensuite Bath |
|
|
15'10'' x 11'2'' |
|
Main Level |
Other |
|
|
14'5'' x 7'5'' |
|
Main Level |
Bedroom |
|
|
13' x 12'8'' |
|
Main Level |
3pc Ensuite Bath |
|
|
5'4'' x 11'8'' |
|
Main Level |
2pc Bathroom |
|
|
5'4'' x 5'7'' |
|
Main Level |
Foyer |
|
|
9'8'' x 16'3'' |
https://www.realtor.ca/real-estate/27619356/734-kuipers-crescent-kelowna-upper-mission


