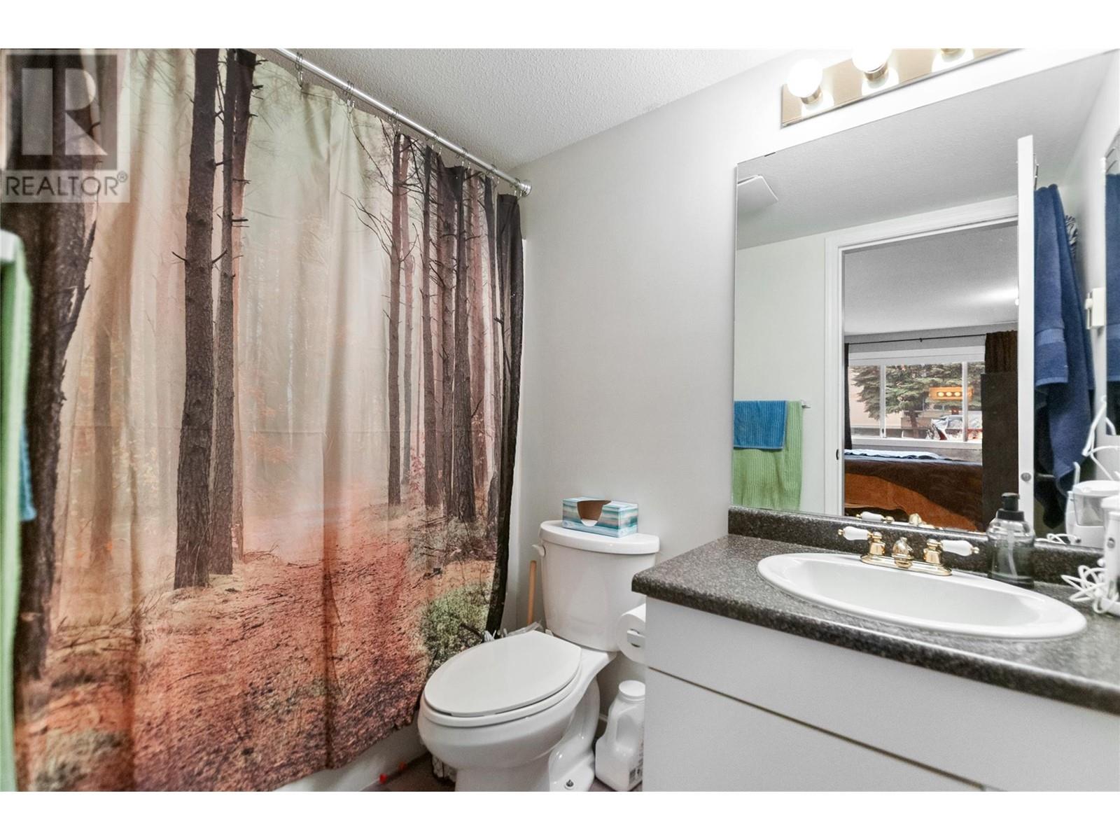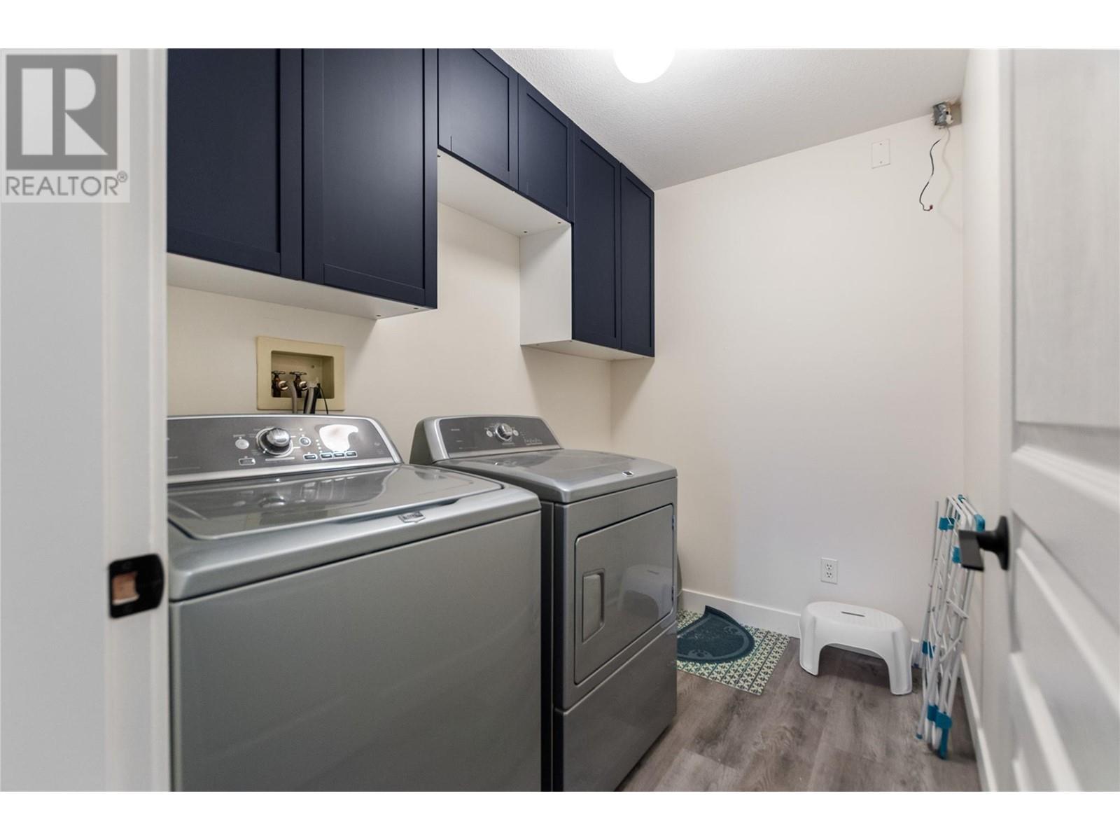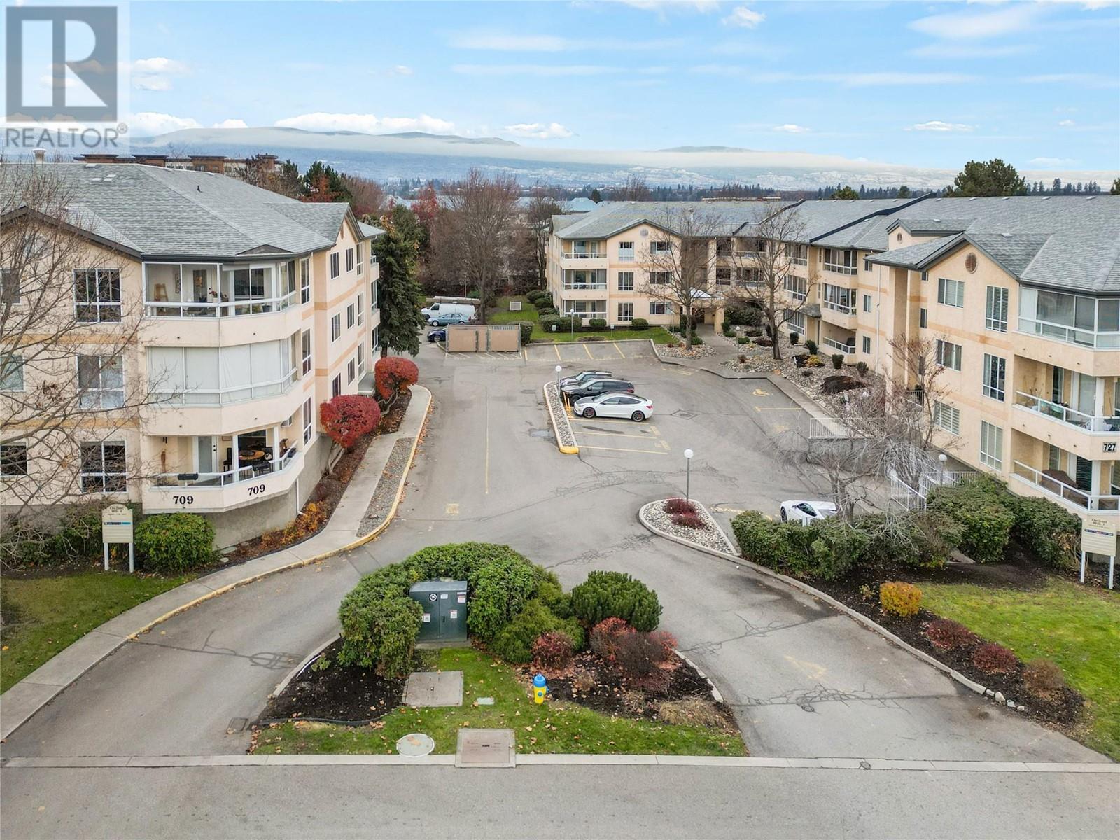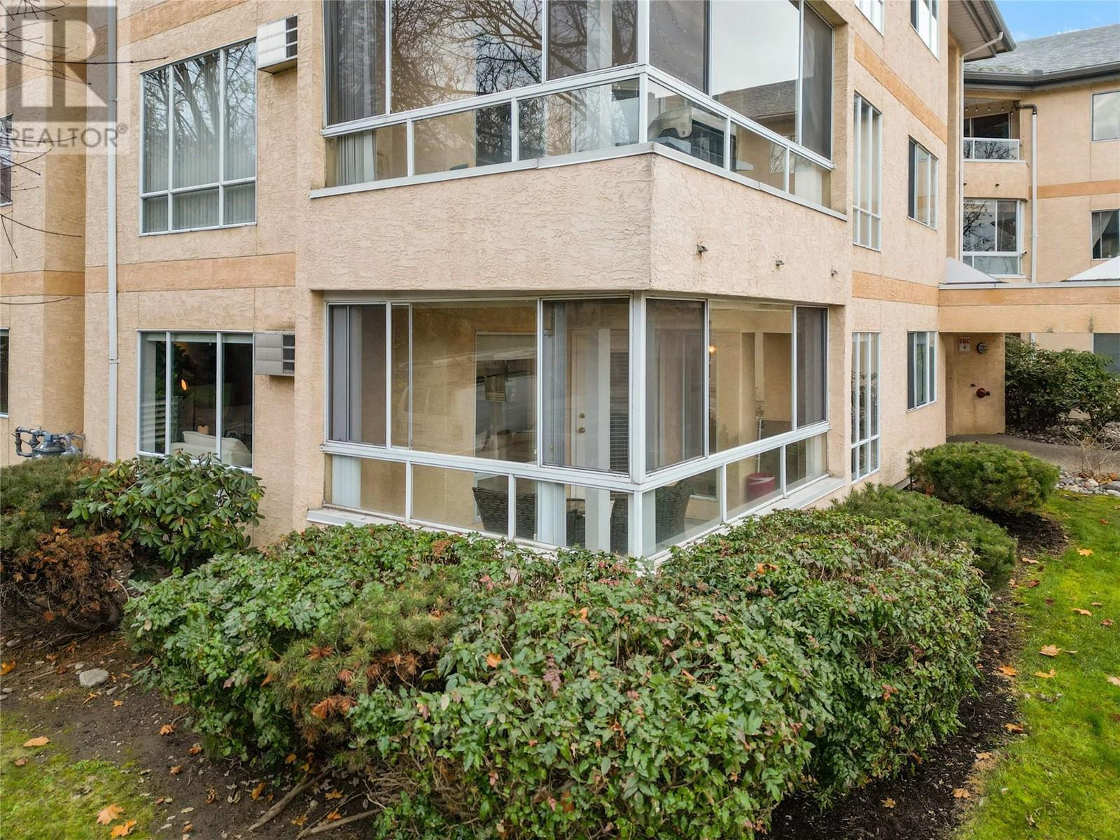727 Houghton Road Unit# 102 Kelowna, British Columbia V1X 7J7
$419,900Maintenance, Reserve Fund Contributions, Insurance, Ground Maintenance, Property Management, Other, See Remarks, Sewer, Waste Removal, Water
$427.95 Monthly
Maintenance, Reserve Fund Contributions, Insurance, Ground Maintenance, Property Management, Other, See Remarks, Sewer, Waste Removal, Water
$427.95 MonthlyCLICK TO VIEW VIDEO: Welcome to your newly updated 2-bed, 2-bath apartment where modern comfort meets prime location. ONE OF THE LARGER UNITS IN THE BUILDING! This charming home has been freshly painted, featuring brand-new flooring, sleek baseboards, and upgraded window & door casings. The addition of new Dimplex baseboard heaters, smart Mysa thermostats & Kasa smart light switches allows you to control lighting & temperature from your phone making this space both functional & tech-savvy. The open-concept living area is designed for both relaxation & entertaining with large windows that bathe the space in natural light. The covered sunroom offers a peaceful retreat, perfect for unwinding after a busy day. The updated kitchen & spacious second bedrooms offer ample storage & a well-designed layout that enhances both style & practicality. Located on a tranquil street, you're just minutes away from Willow Park, Plaza 33 mall, IGA, Save On Foods & a local market for all your shopping needs. For outdoor enthusiasts, the shared path to the Rail Trail is a SHORT 10 MINUTE E-BIKE RIDE TO DOWNTOWN. The nearby YMCA, recreation center & Ben Lee Park provide plenty of options for active living, while schools, public transit, Costco & a variety of dining choices are within reach. With a generous parking stall & a 5’x5’ storage unit in the garage, convenience is at your doorstep. This apartment truly offers the best of comfort & accessibility—don’t miss your chance to call it home! (id:53701)
Property Details
| MLS® Number | 10329472 |
| Property Type | Single Family |
| Neigbourhood | Rutland North |
| Community Name | Orchard Hill I |
| Amenities Near By | Public Transit, Airport, Park, Recreation, Schools, Shopping |
| Community Features | Family Oriented, Pets Not Allowed, Rentals Not Allowed |
| Features | Corner Site |
| Parking Space Total | 1 |
| Storage Type | Storage, Locker |
| View Type | Mountain View |
Building
| Bathroom Total | 2 |
| Bedrooms Total | 2 |
| Amenities | Storage - Locker |
| Appliances | Refrigerator, Dishwasher, Dryer, Range - Electric, Washer |
| Constructed Date | 1992 |
| Cooling Type | Wall Unit |
| Exterior Finish | Stucco |
| Fire Protection | Sprinkler System-fire, Controlled Entry, Smoke Detector Only |
| Flooring Type | Laminate |
| Heating Fuel | Electric |
| Heating Type | Baseboard Heaters |
| Roof Material | Asphalt Shingle |
| Roof Style | Unknown |
| Stories Total | 1 |
| Size Interior | 1,297 Ft2 |
| Type | Apartment |
| Utility Water | Municipal Water |
Parking
| See Remarks | |
| Underground | 1 |
Land
| Access Type | Easy Access |
| Acreage | No |
| Land Amenities | Public Transit, Airport, Park, Recreation, Schools, Shopping |
| Landscape Features | Landscaped |
| Sewer | Municipal Sewage System |
| Size Total Text | Under 1 Acre |
| Zoning Type | Unknown |
Rooms
| Level | Type | Length | Width | Dimensions |
|---|---|---|---|---|
| Main Level | 3pc Bathroom | 5'6'' x 8'0'' | ||
| Main Level | 4pc Ensuite Bath | 4'11'' x 8'2'' | ||
| Main Level | Bedroom | 11'0'' x 15'6'' | ||
| Main Level | Dining Room | 15'1'' x 12'11'' | ||
| Main Level | Kitchen | 10'8'' x 10'6'' | ||
| Main Level | Laundry Room | 5'7'' x 8'3'' | ||
| Main Level | Living Room | 13'3'' x 17'7'' | ||
| Main Level | Primary Bedroom | 16'4'' x 13'7'' |
https://www.realtor.ca/real-estate/27701233/727-houghton-road-unit-102-kelowna-rutland-north
Contact Us
Contact us for more information






















