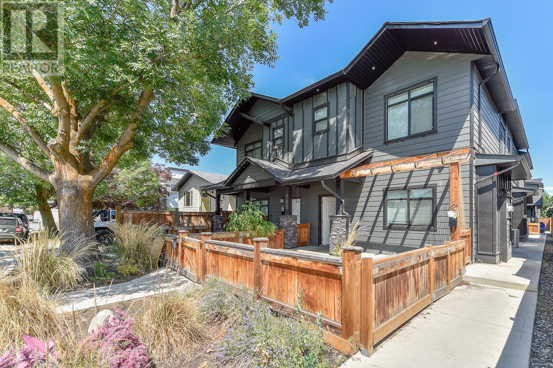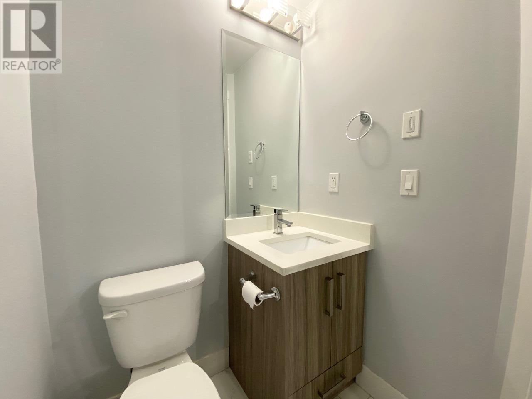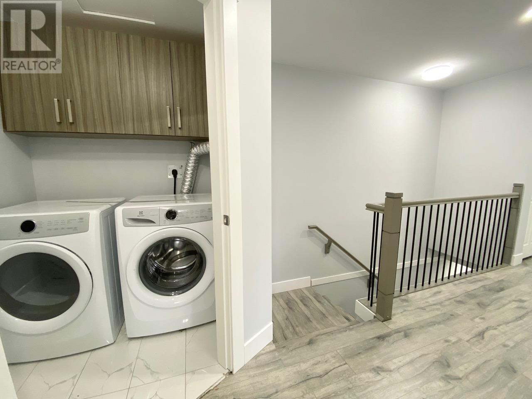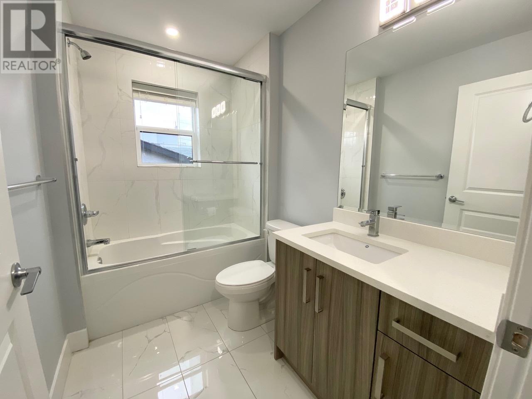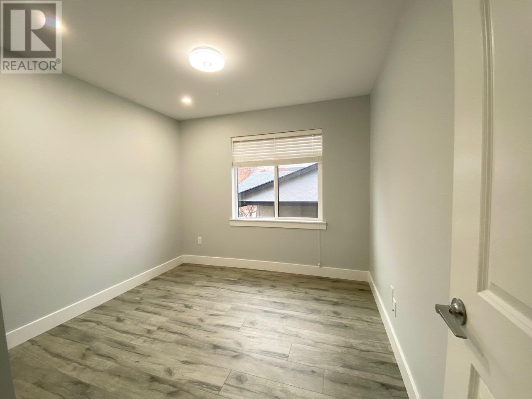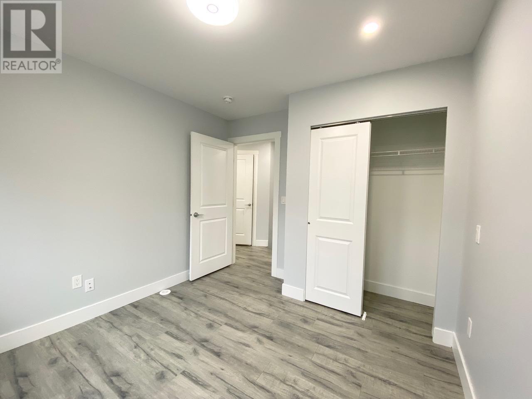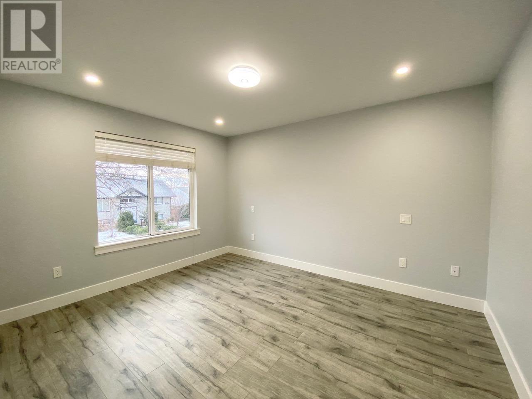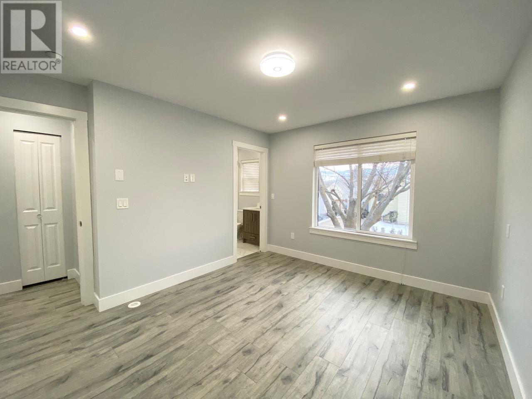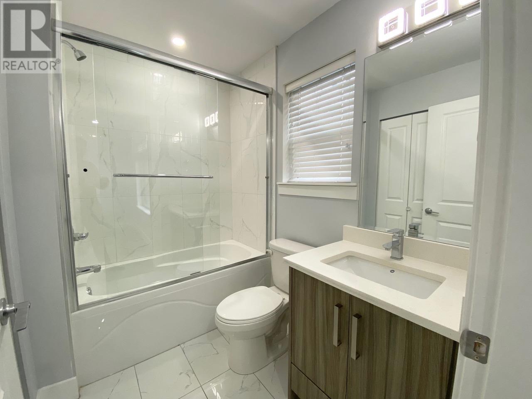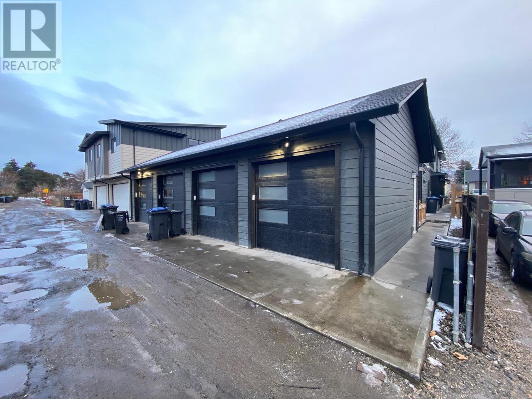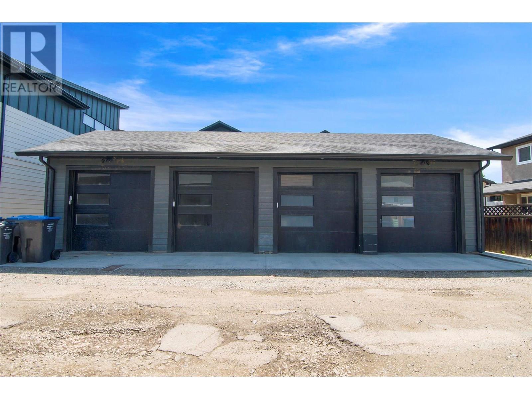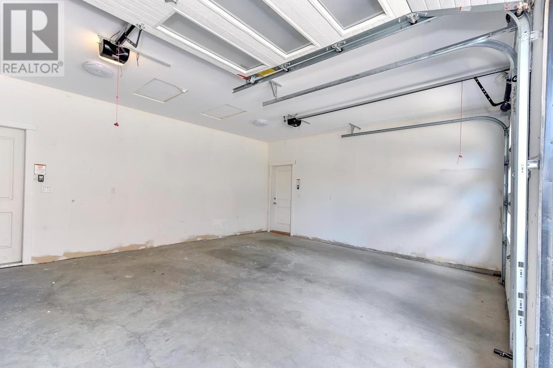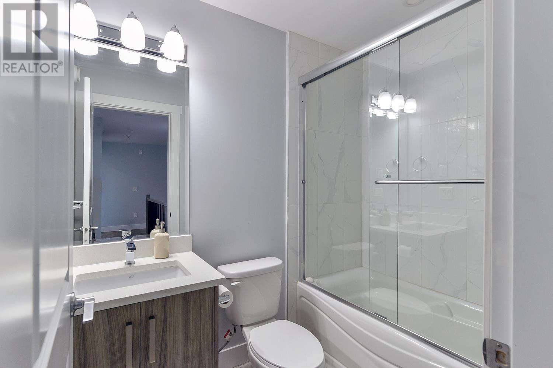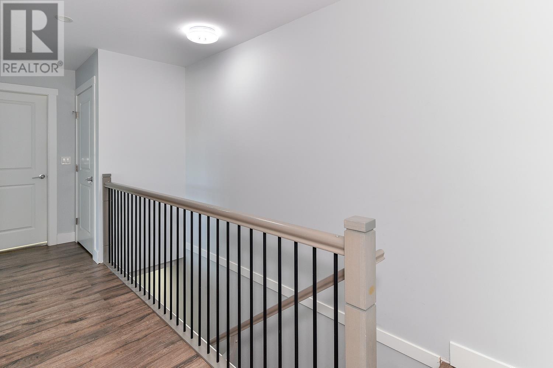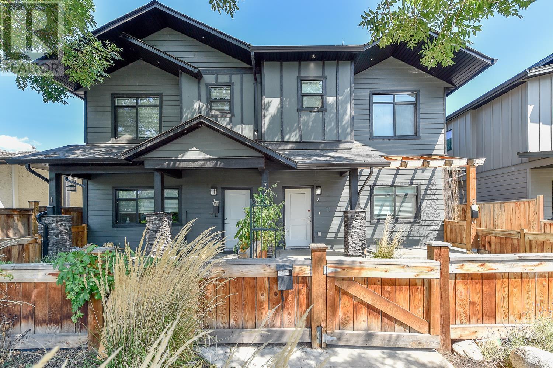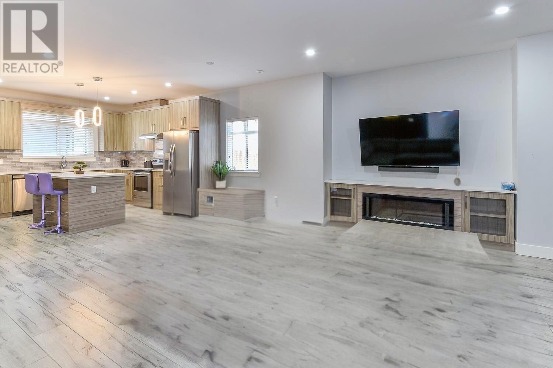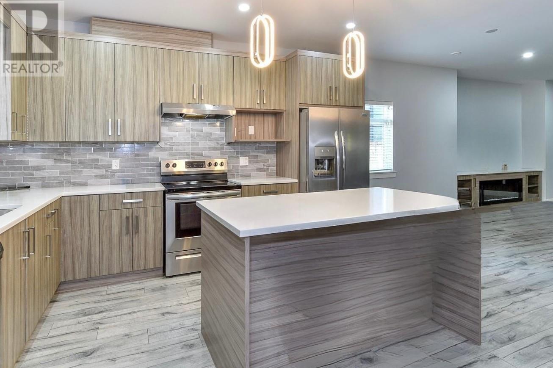722 Coopland Crescent Unit# 2 Kelowna, British Columbia V1Y 2V1
3 Bedroom
3 Bathroom
1,293 ft2
Fireplace
Forced Air
$739,500Maintenance,
$150 Monthly
Maintenance,
$150 MonthlyFabulous well location!! Walk to school, Pandosy Village or the beach! In the centre of Pandosy! Great 3 bedroom and 2.5 bathroom corner TOWNHOME in Fourplex with 1293 sq.ft., outdoor patio facing garage. Ideal for young families or investors. An open main level includes 9ft ceilings and built-in fireplace, large centre island, stainless steel appliances and great room concept. Powder room on the main floor, upstairs there are 3 bedrooms, 2 bathrooms and laundry. Great opportunity for INVESTORS and BUYERS. Enjoy this great location. Well priced! (id:53701)
Property Details
| MLS® Number | 10354002 |
| Property Type | Single Family |
| Neigbourhood | Kelowna South |
| Community Name | COOPLAND CRESCENT |
| Community Features | Pets Allowed With Restrictions |
| Parking Space Total | 1 |
| Storage Type | Storage |
Building
| Bathroom Total | 3 |
| Bedrooms Total | 3 |
| Appliances | Refrigerator, Dishwasher, Dryer, Range - Electric, Washer |
| Constructed Date | 2020 |
| Exterior Finish | Other |
| Fireplace Fuel | Electric |
| Fireplace Present | Yes |
| Fireplace Total | 1 |
| Fireplace Type | Unknown |
| Flooring Type | Laminate |
| Half Bath Total | 1 |
| Heating Fuel | Electric |
| Heating Type | Forced Air |
| Roof Material | Asphalt Shingle |
| Roof Style | Unknown |
| Stories Total | 2 |
| Size Interior | 1,293 Ft2 |
| Type | Fourplex |
| Utility Water | Municipal Water |
Parking
| Attached Garage | 1 |
Land
| Acreage | No |
| Sewer | Municipal Sewage System |
| Size Total Text | Under 1 Acre |
Rooms
| Level | Type | Length | Width | Dimensions |
|---|---|---|---|---|
| Second Level | Laundry Room | 3'3'' x 3'8'' | ||
| Second Level | 3pc Ensuite Bath | 7'9'' x 5'6'' | ||
| Second Level | 3pc Bathroom | 7'2'' x 5'2'' | ||
| Second Level | Bedroom | 10'11'' x 9'0'' | ||
| Second Level | Bedroom | 10'11'' x 9'2'' | ||
| Second Level | Primary Bedroom | 10'4'' x 12'3'' | ||
| Main Level | Partial Bathroom | 5'2'' x 4'7'' | ||
| Main Level | Kitchen | 15'3'' x 11'11'' | ||
| Main Level | Dining Room | 14'11'' x 9'4'' | ||
| Main Level | Foyer | 5'2'' x 4'3'' | ||
| Main Level | Living Room | 20'2'' x 11'2'' |
https://www.realtor.ca/real-estate/28543901/722-coopland-crescent-unit-2-kelowna-kelowna-south
Contact Us
Contact us for more information

