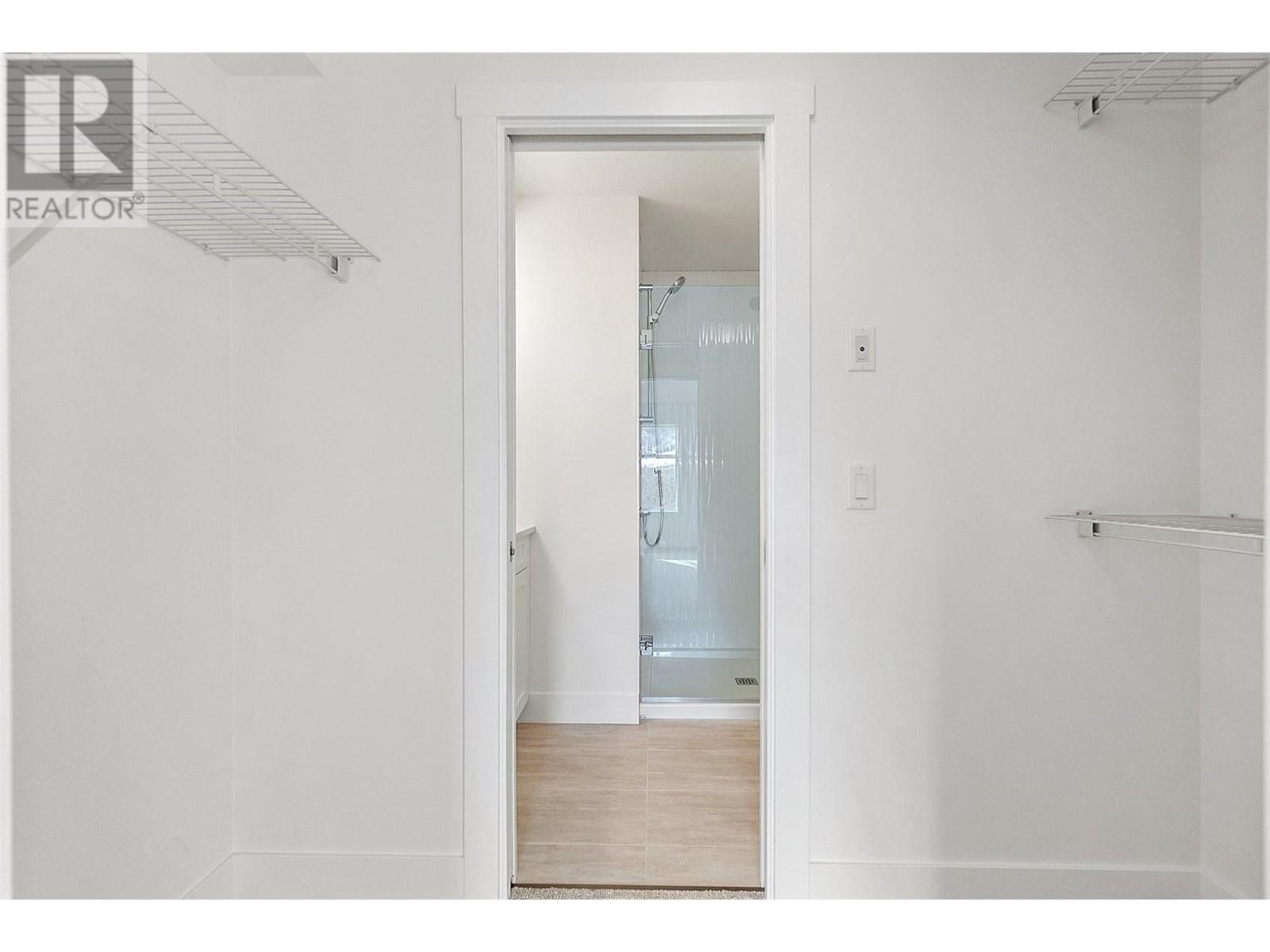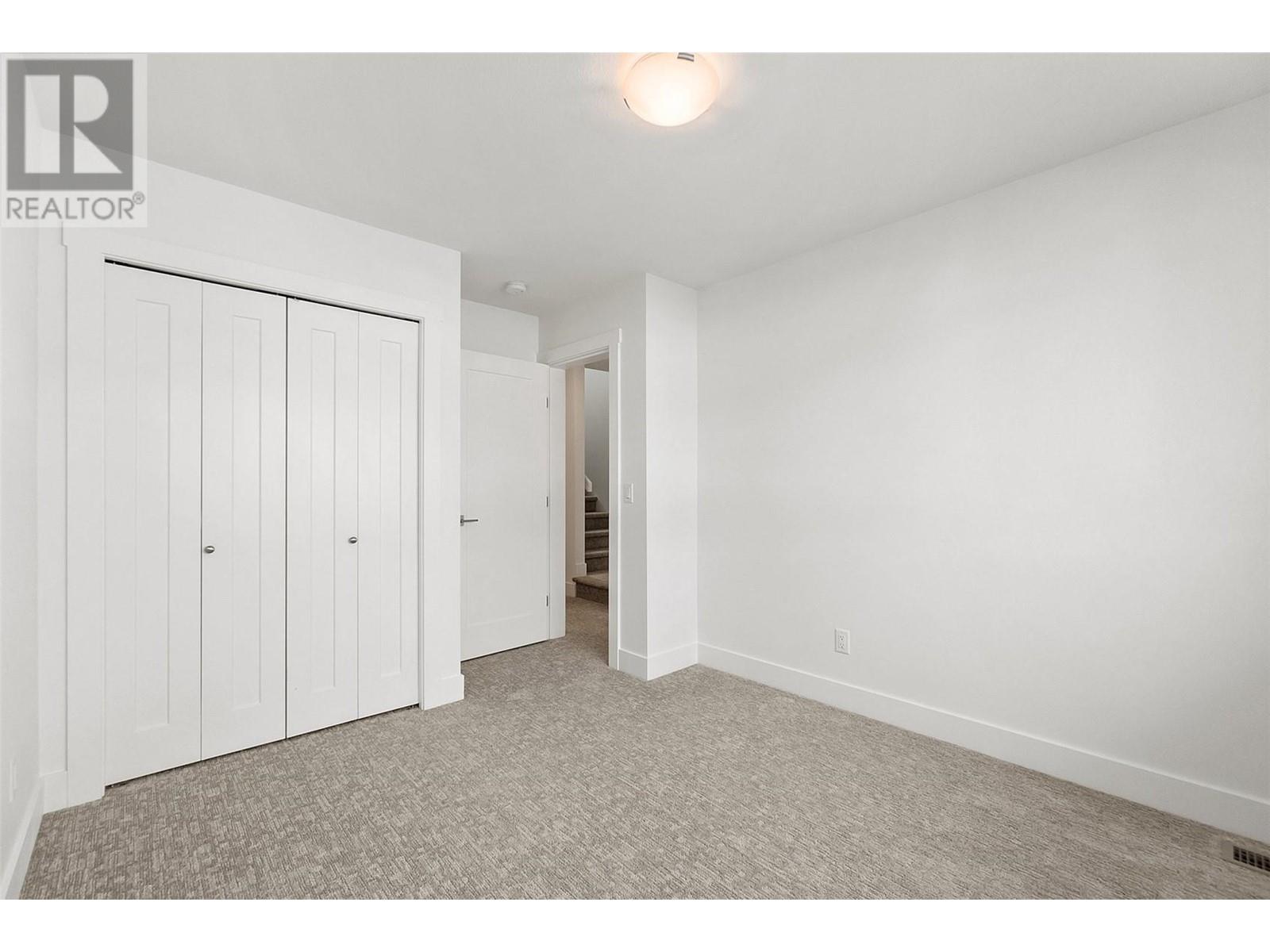720 Valley Road Unit# 45 Kelowna, British Columbia V1V 2E6
$829,900Maintenance,
$237.17 Monthly
Maintenance,
$237.17 MonthlyWelcome to Trellis, a modern townhome development located in the vibrant heart of Glenmore. Step into a bright and open first floor, perfect for family dinners and gatherings. The home features a high-end Whirlpool appliance package, elegant quartz countertops, a stylish ceramic tile backsplash, expansive windows, 9-foot ceilings, an acoustically engineered party wall, and a convenient powder room. Head up to the second floor to discover the luxurious primary suite, complete with a walk-through closet and a 3 piece ensuite bathroom. This floor also offers two additional bedrooms, a full bathroom, and a laundry area for your convenience. After a long day, retreat to the third floor and unwind on your private rooftop patio. Here, you can BBQ, entertain, and enjoy breathtaking views of the valley. Trellis is ideally situated just minutes from downtown Kelowna, with green spaces and reputable schools only steps away. Call us today to schedule a viewing and experience the exceptional lifestyle at Trellis. (id:53701)
Property Details
| MLS® Number | 10317453 |
| Property Type | Single Family |
| Neigbourhood | North Glenmore |
| Community Name | TRELLIS |
| AmenitiesNearBy | Golf Nearby, Airport, Park, Recreation, Schools, Shopping, Ski Area |
| CommunityFeatures | Pets Allowed |
| Features | Central Island |
| ParkingSpaceTotal | 2 |
| ViewType | Mountain View, Valley View |
Building
| BathroomTotal | 3 |
| BedroomsTotal | 3 |
| Appliances | Refrigerator, Dishwasher, Water Heater - Electric, Range - Gas, Microwave, Washer/dryer Stack-up |
| ArchitecturalStyle | Other |
| ConstructedDate | 2023 |
| ConstructionStyleAttachment | Attached |
| CoolingType | Central Air Conditioning |
| FlooringType | Carpeted, Laminate, Vinyl |
| HalfBathTotal | 1 |
| HeatingType | Forced Air, See Remarks |
| RoofMaterial | Asphalt Shingle |
| RoofStyle | Unknown |
| StoriesTotal | 3 |
| SizeInterior | 1625 Sqft |
| Type | Row / Townhouse |
| UtilityWater | Irrigation District |
Parking
| See Remarks | |
| Attached Garage | 2 |
Land
| AccessType | Easy Access, Highway Access |
| Acreage | No |
| LandAmenities | Golf Nearby, Airport, Park, Recreation, Schools, Shopping, Ski Area |
| LandscapeFeatures | Landscaped |
| Sewer | Municipal Sewage System |
| SizeTotalText | Under 1 Acre |
| ZoningType | Unknown |
Rooms
| Level | Type | Length | Width | Dimensions |
|---|---|---|---|---|
| Second Level | 3pc Bathroom | Measurements not available | ||
| Second Level | Bedroom | 9' x 10' | ||
| Second Level | Bedroom | 10'9'' x 9' | ||
| Second Level | 4pc Ensuite Bath | Measurements not available | ||
| Second Level | Primary Bedroom | 12' x 14' | ||
| Main Level | 2pc Bathroom | Measurements not available | ||
| Main Level | Dining Room | 12' x 12' | ||
| Main Level | Kitchen | 16' x 12' | ||
| Main Level | Living Room | 12' x 12' |
https://www.realtor.ca/real-estate/27065900/720-valley-road-unit-45-kelowna-north-glenmore
Interested?
Contact us for more information

























