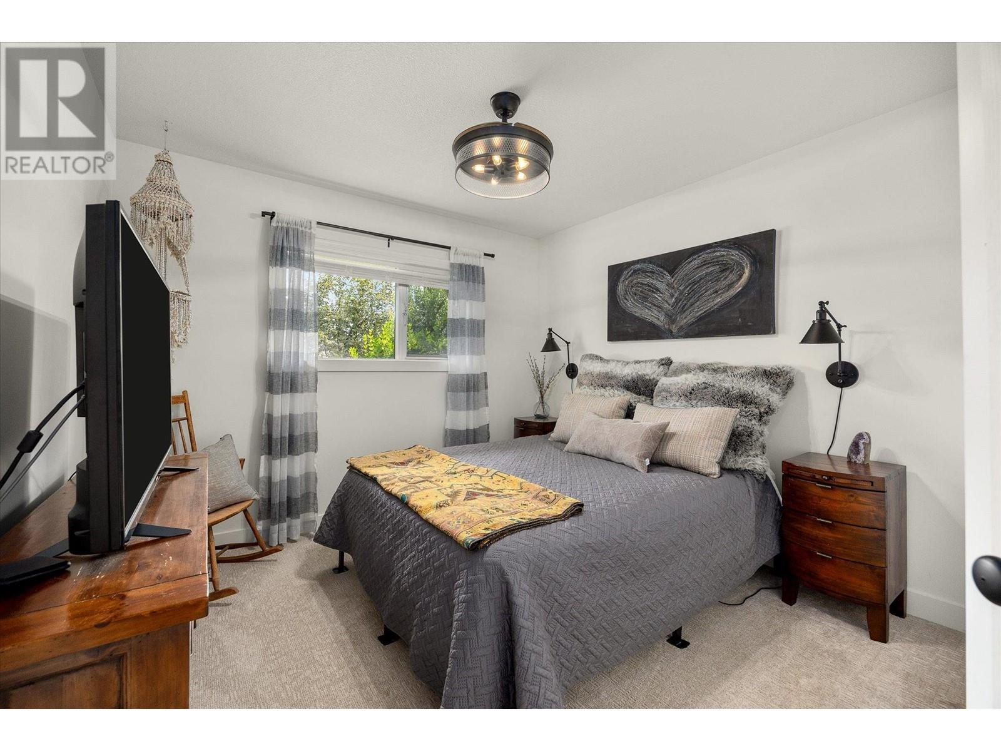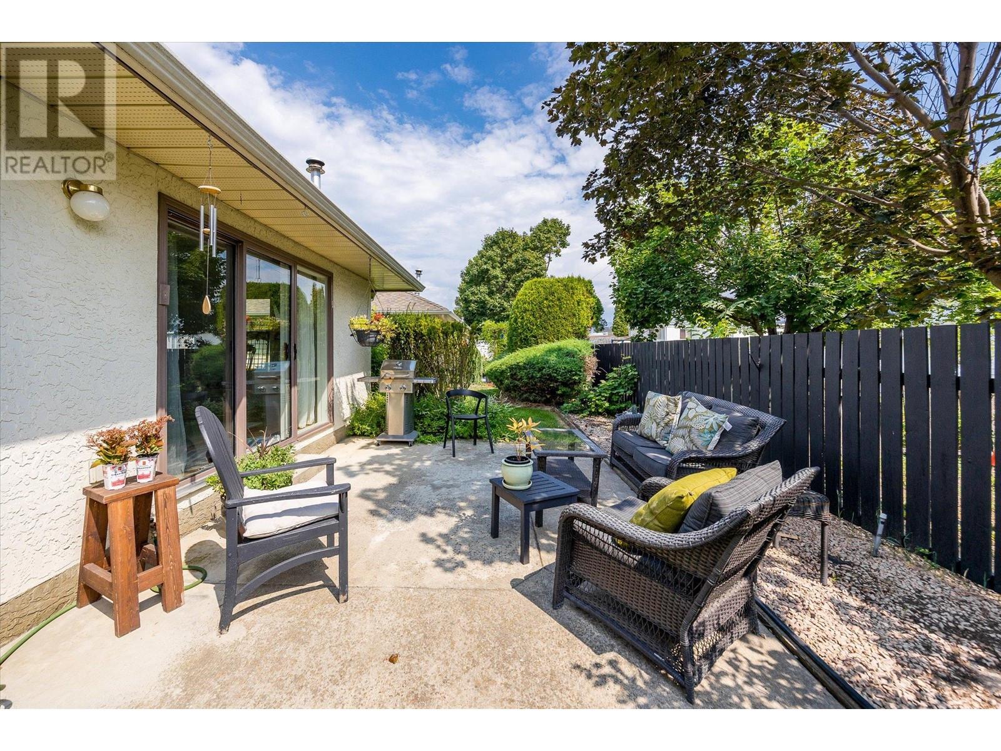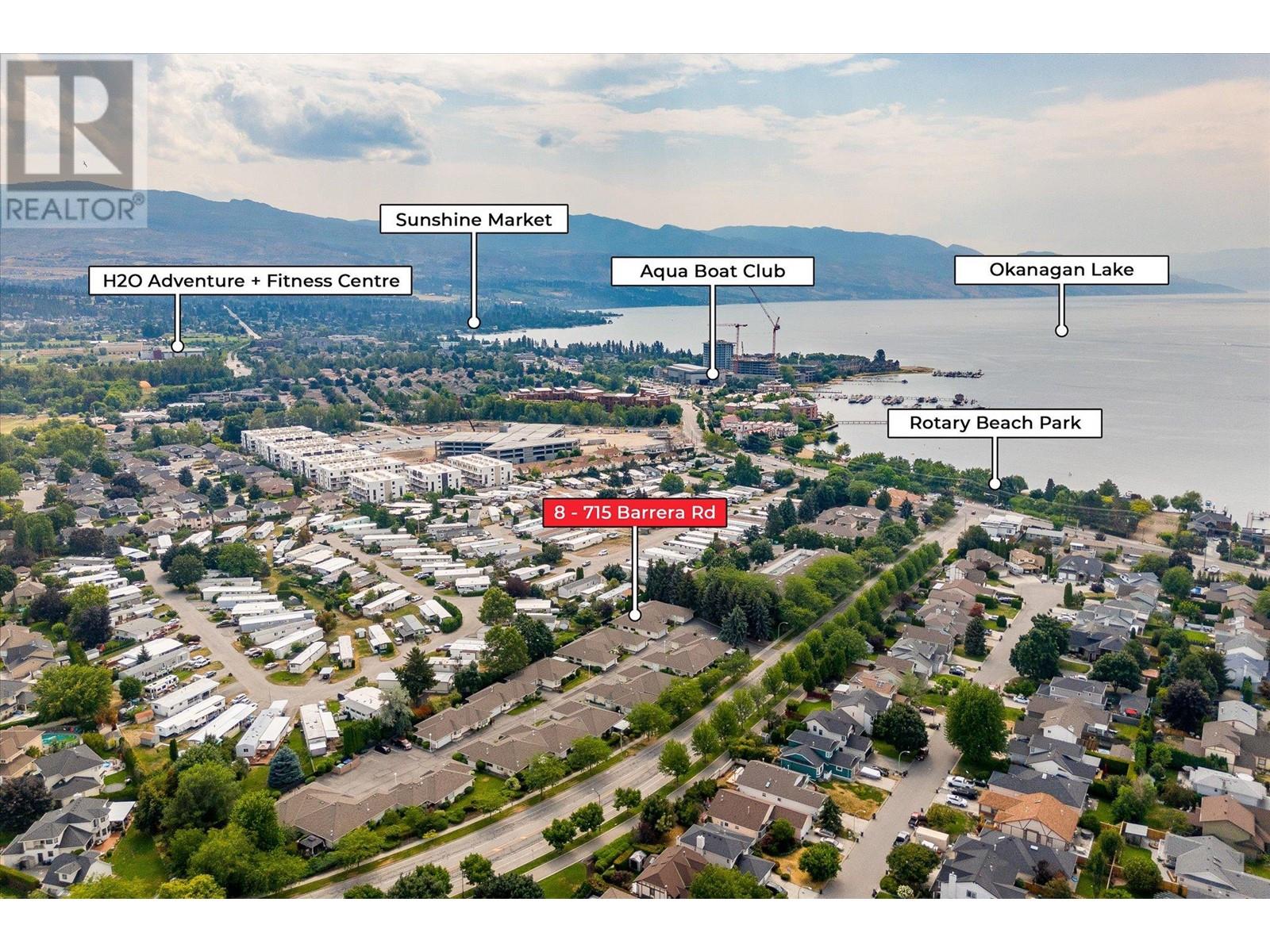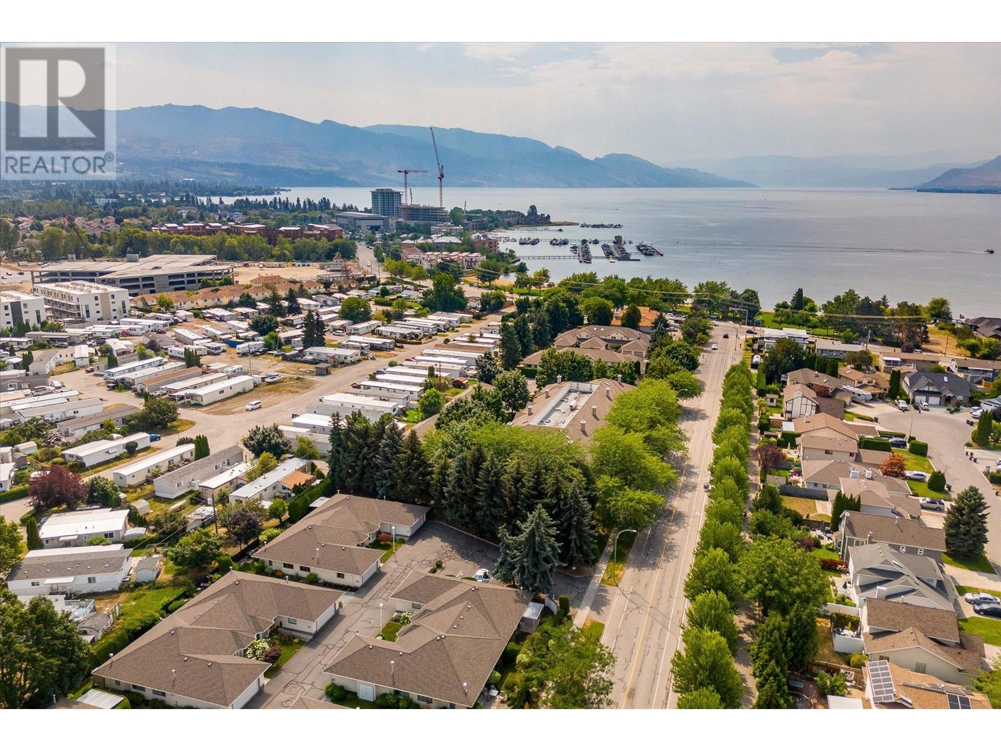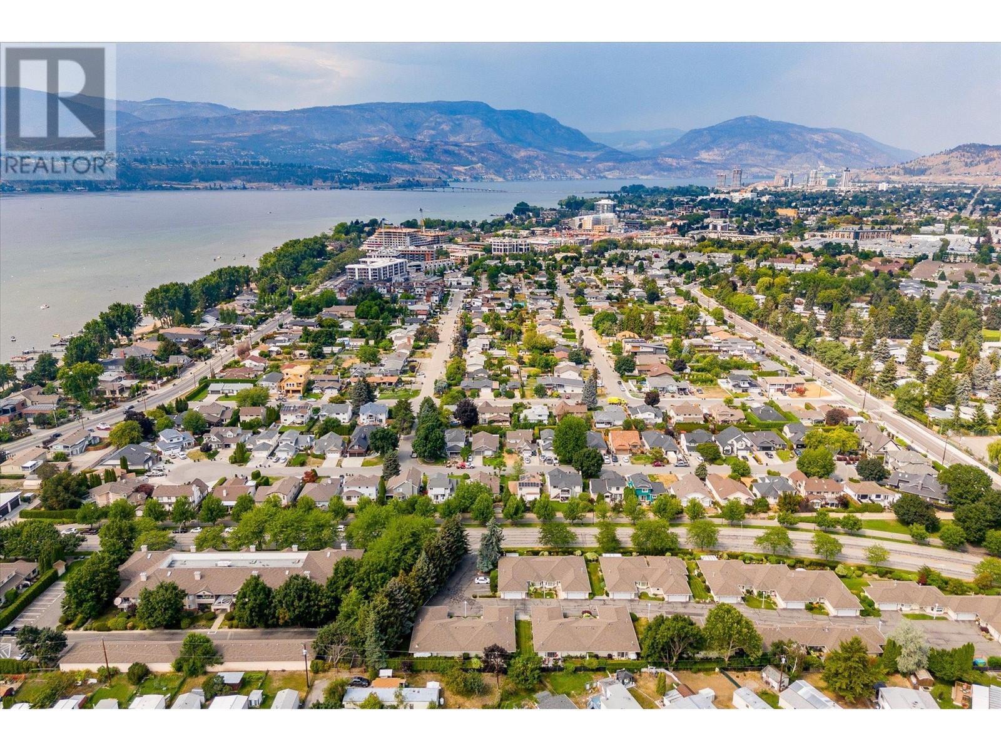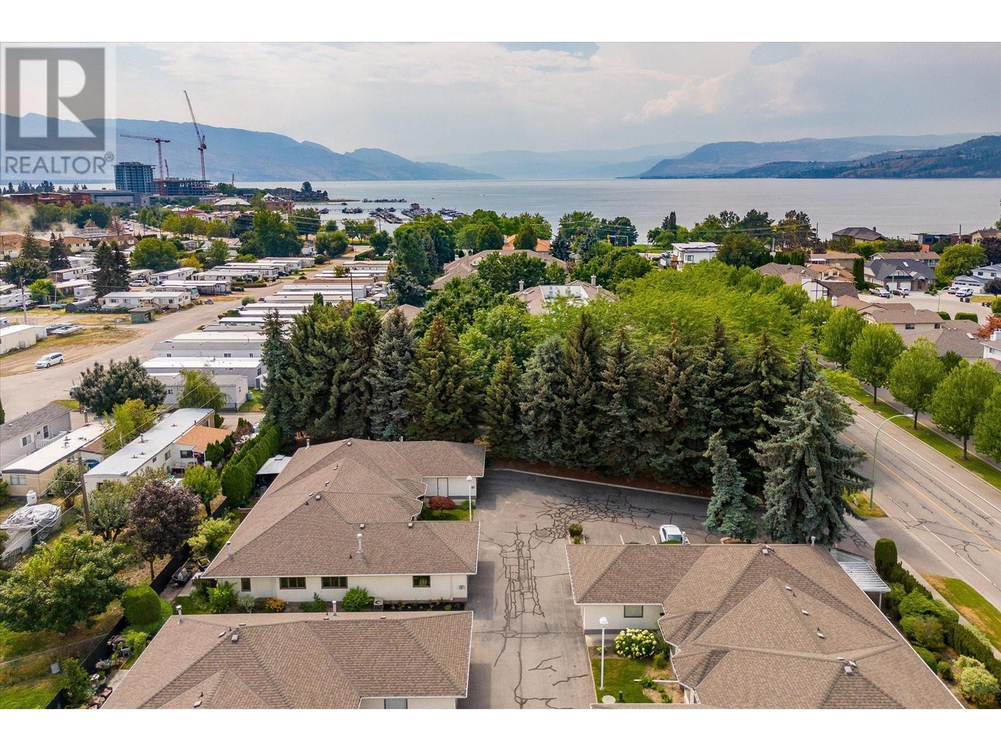715 Barrera Road Unit# 8 Kelowna, British Columbia V1W 3C9
$700,000Maintenance,
$390 Monthly
Maintenance,
$390 MonthlyFamily friendly no age restrictions, 3 bedroom, 2 bathroom fully renovated rancher just steps to Okanagan Lake located in the sought-after Lower Mission! Step inside to find a spacious open-concept living area, seamlessly connecting the living room and updated kitchen that opens up to a private outdoor space.The kitchen is a chef's dream, featuring abundant counter space, stylish bar seating, modern stainless steel appliances, and elegant tiled floors. The living room features a gas fireplace with wood mantle, and opens to the outside living space. Enjoy peace and quiet as this unit does not back on to a road, perfect for relaxing or entertaining. The master bedroom is spacious with large bay windows to let in the natural light, and also has a private ensuite with large tiled tub. There are two additional full bedrooms, serviced by a 4-piece bathroom. The spacious laundry room has tons of storage space, and leads to the full double car garage along with a crawl space. New windows were installed in 2024. Walk to Rotary Beach, Gyro Beach, or grab a drink and dinner at the Eldorado/Manteo just a quick walk away. Great accessibility to all amenities and transit. Ideal downsizing home with the entire home being on one level, a double car garage, and fully renovated living space! Pets; one indoor cat allowed. This is a great home for a retiree, family or a couple looking for a great rancher in a centralized location steps to all amenities Lower Mission has to offer. (id:53701)
Property Details
| MLS® Number | 10328302 |
| Property Type | Single Family |
| Neigbourhood | Lower Mission |
| Community Name | Barrera Place |
| Amenities Near By | Golf Nearby, Park, Recreation, Shopping |
| Community Features | Adult Oriented, Family Oriented, Pets Not Allowed |
| Features | Level Lot, Private Setting |
| Parking Space Total | 2 |
Building
| Bathroom Total | 2 |
| Bedrooms Total | 3 |
| Appliances | Refrigerator, Dryer, Range - Electric, Washer |
| Architectural Style | Ranch |
| Basement Type | Crawl Space |
| Constructed Date | 1992 |
| Construction Style Attachment | Attached |
| Cooling Type | Central Air Conditioning |
| Exterior Finish | Stucco |
| Fireplace Fuel | Gas |
| Fireplace Present | Yes |
| Fireplace Type | Unknown |
| Flooring Type | Tile |
| Heating Type | Forced Air, See Remarks |
| Roof Material | Asphalt Shingle |
| Roof Style | Unknown |
| Stories Total | 1 |
| Size Interior | 1,436 Ft2 |
| Type | Row / Townhouse |
| Utility Water | Municipal Water |
Parking
| Attached Garage | 2 |
Land
| Access Type | Easy Access |
| Acreage | No |
| Land Amenities | Golf Nearby, Park, Recreation, Shopping |
| Landscape Features | Landscaped, Level |
| Sewer | Municipal Sewage System |
| Size Total Text | Under 1 Acre |
| Zoning Type | Unknown |
Rooms
| Level | Type | Length | Width | Dimensions |
|---|---|---|---|---|
| Main Level | Primary Bedroom | 11'2'' x 21'11'' | ||
| Main Level | Living Room | 17'11'' x 18'10'' | ||
| Main Level | Laundry Room | 21'1'' x 6'2'' | ||
| Main Level | Kitchen | 13'8'' x 11'8'' | ||
| Main Level | Foyer | 6'2'' x 10'1'' | ||
| Main Level | Dining Room | 7'5'' x 16'9'' | ||
| Main Level | Bedroom | 9'11'' x 12'4'' | ||
| Main Level | Bedroom | 10'6'' x 12'4'' | ||
| Main Level | 4pc Ensuite Bath | 7'10'' x 4'11'' | ||
| Main Level | 4pc Bathroom | 7'10'' x 5'1'' |
https://www.realtor.ca/real-estate/27641965/715-barrera-road-unit-8-kelowna-lower-mission
Contact Us
Contact us for more information


















