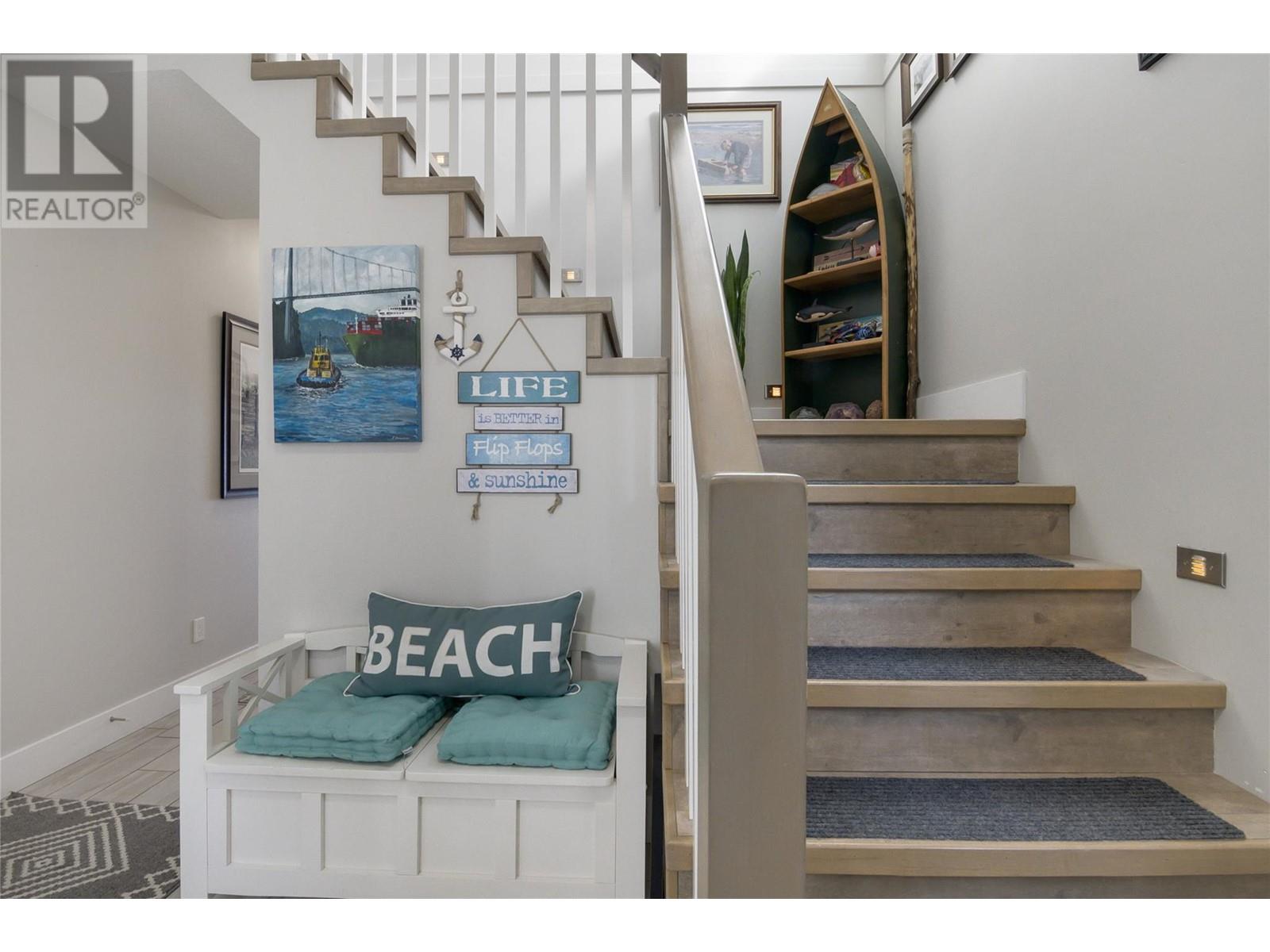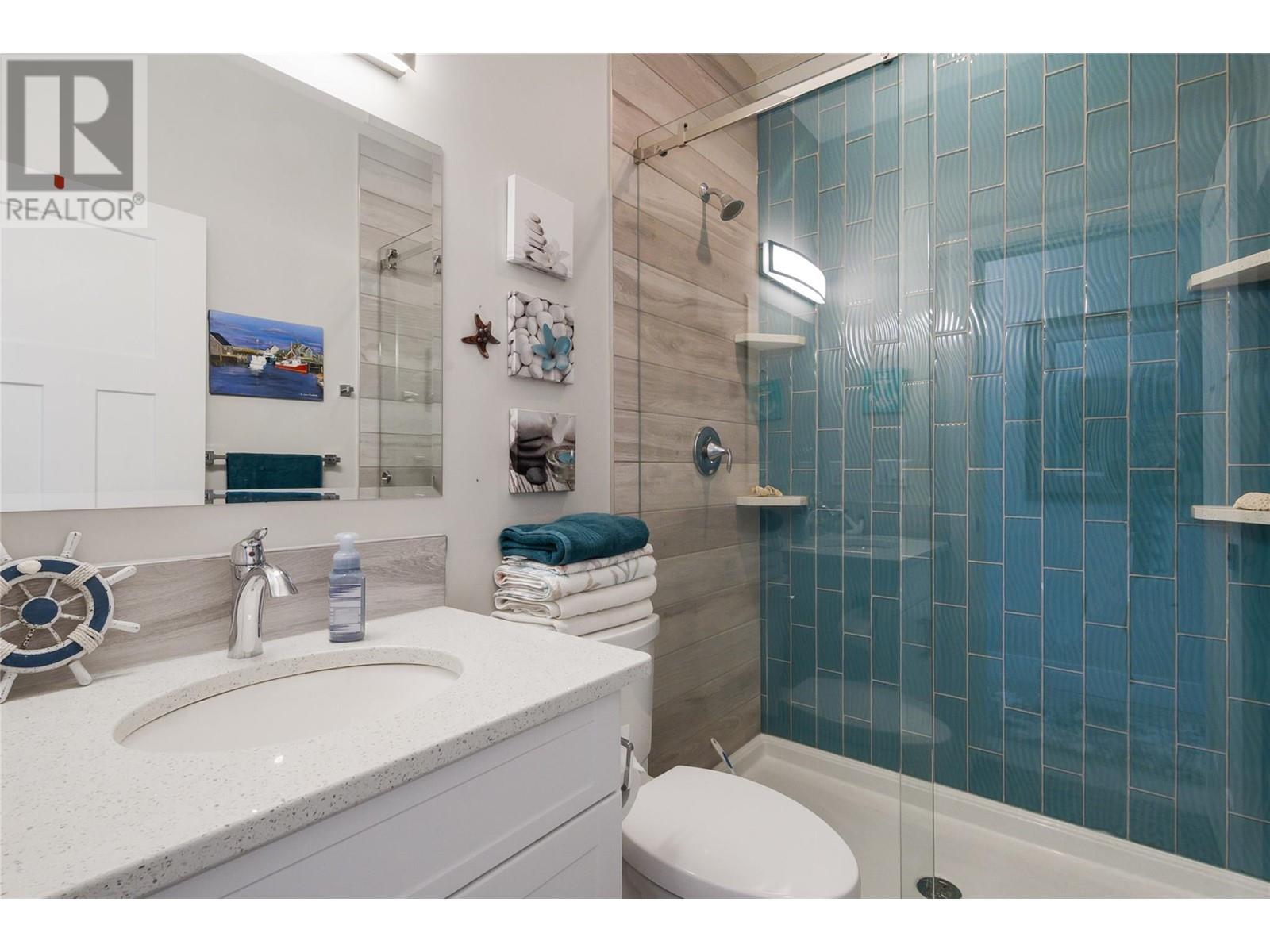6971 Terazona Drive Fintry, British Columbia V1Z 3R8
$698,000Maintenance,
$400.94 Monthly
Maintenance,
$400.94 MonthlyPanoramic lake views with tons of parking! Enjoy La Casa living at its finest from this furnished modern 3 bedroom, 2 bathroom cottage that offers luxurious comforts next to nature! Built in 2017, this home was designed to maximize views with a great room concept that features expansive windows & vaulted ceilings with hemlock accents. Blend indoor & outdoor living spaces with a sliding door that opens to a large covered balcony. The perfect spot for relaxing & entertaining guests, the deck comes equipped with a gas BBQ hook-up & a retractable screen for shade. The gourmet kitchen, with SS appliances & wrap-around 3-person bar, flows into a dining area with gorgeous lake vistas of Carrs Landing & Lake Country! A cozy gas FP warms the living area accompanied by a 4-pc bathroom (with skylight) & two bedrooms with tray ceilings, including one with a bunk bed & another with a private patio—perfect for morning coffee! Down the stairs, the welcoming grade-level foyer leads to a 3rd bedroom, a 3-pc bathroom & access to the spacious covered back patio. The garage has ample room for parking & storage with a man cave & laundry area. Have a full-sized pickup? Enjoy a full sized driveway with room for 2 vehicles! As part of La Casa Resort, enjoy access to the waterfront, boat launch, tennis courts, market & mini golf along with the pool & hot tub amenities (just down the street). Perfect for vacation rentals, close to hiking trails & only 35 mins to big city amenities of Kelowna! (id:53701)
Property Details
| MLS® Number | 10326047 |
| Property Type | Single Family |
| Neigbourhood | Fintry |
| Community Name | La Casa Resort |
| Community Features | Recreational Facilities |
| Features | Balcony, Two Balconies |
| Parking Space Total | 3 |
| Structure | Clubhouse, Tennis Court |
| View Type | Lake View, Mountain View, Valley View, View Of Water, View (panoramic) |
Building
| Bathroom Total | 2 |
| Bedrooms Total | 3 |
| Amenities | Clubhouse, Recreation Centre, Whirlpool, Racquet Courts |
| Appliances | Range, Refrigerator, Dishwasher, Dryer, Microwave, Washer |
| Architectural Style | Other, Cottage |
| Constructed Date | 2017 |
| Construction Style Attachment | Detached |
| Cooling Type | Central Air Conditioning |
| Fire Protection | Controlled Entry |
| Fireplace Fuel | Gas |
| Fireplace Present | Yes |
| Fireplace Type | Unknown |
| Heating Type | Forced Air |
| Roof Material | Asphalt Shingle |
| Roof Style | Unknown |
| Stories Total | 2 |
| Size Interior | 1,072 Ft2 |
| Type | House |
| Utility Water | Private Utility |
Parking
| Attached Garage | 1 |
Land
| Acreage | No |
| Sewer | See Remarks |
| Size Frontage | 40 Ft |
| Size Irregular | 0.07 |
| Size Total | 0.07 Ac|under 1 Acre |
| Size Total Text | 0.07 Ac|under 1 Acre |
| Zoning Type | Unknown |
Rooms
| Level | Type | Length | Width | Dimensions |
|---|---|---|---|---|
| Second Level | Primary Bedroom | 11' x 10'7'' | ||
| Second Level | Bedroom | 11'6'' x 10'9'' | ||
| Second Level | 4pc Bathroom | 8'6'' x 4'10'' | ||
| Second Level | Living Room | 17'5'' x 13'9'' | ||
| Second Level | Dining Room | 9'4'' x 7'2'' | ||
| Second Level | Kitchen | 10'2'' x 9'4'' | ||
| Main Level | Bedroom | 11' x 9'11'' | ||
| Main Level | 3pc Bathroom | 7'5'' x 4'11'' | ||
| Main Level | Foyer | 11' x 8'3'' |
https://www.realtor.ca/real-estate/27529899/6971-terazona-drive-fintry-fintry
Contact Us
Contact us for more information


























































