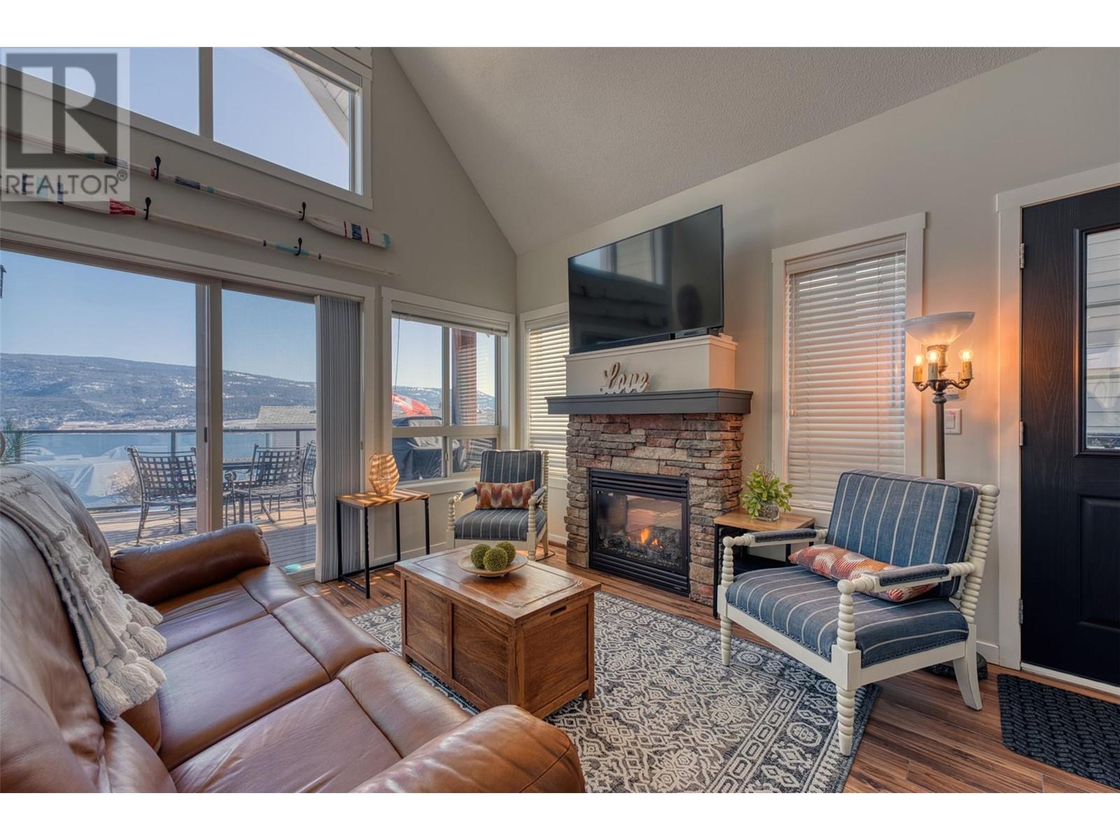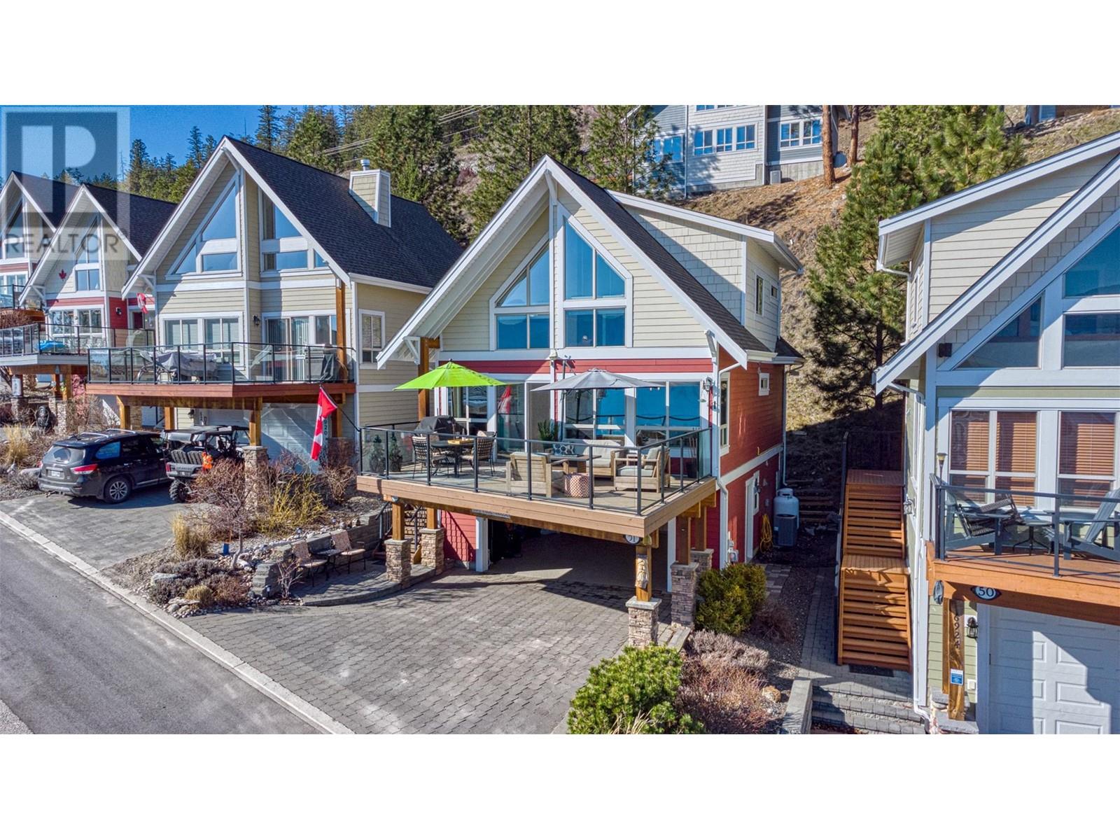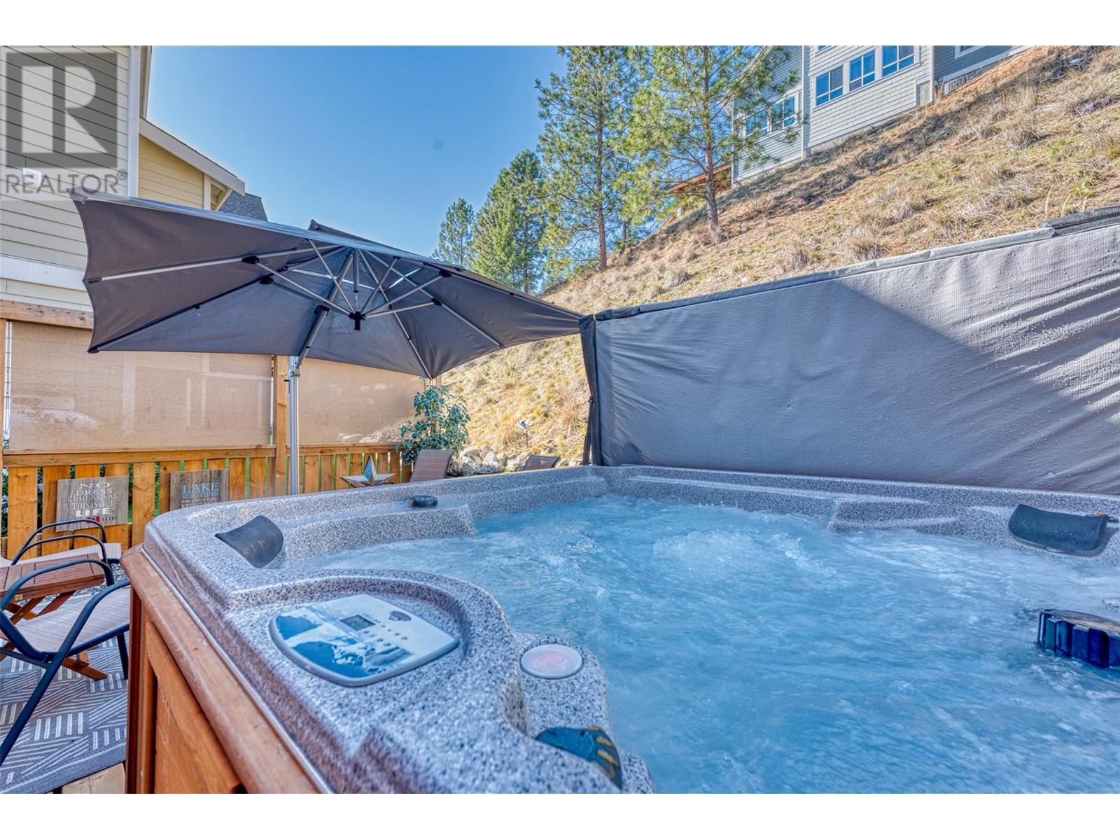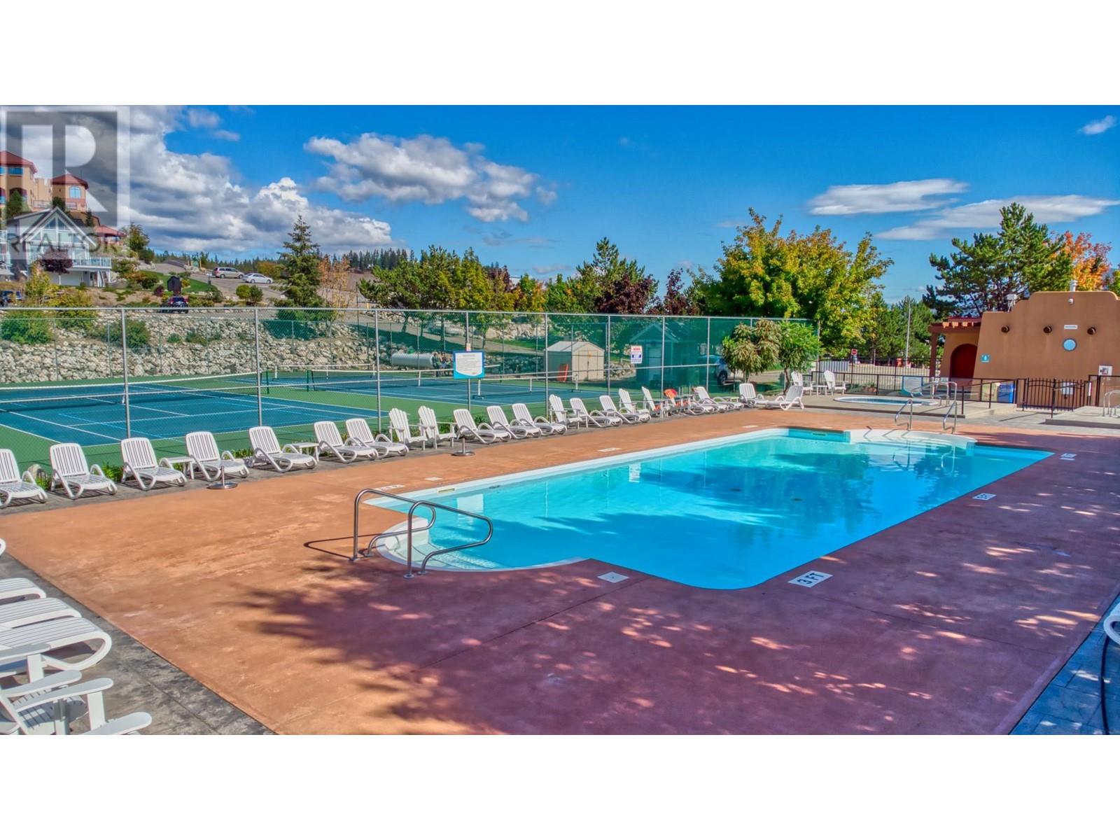6922 Barcelona Drive Unit# 51 Kelowna, British Columbia V1Z 3R8
$639,000Maintenance,
$429 Monthly
Maintenance,
$429 MonthlyEscape to your lakeside paradise at La Casa Resort in the heart of the stunning Central Okanagan! This charming, TURNKEY cottage offers breathtaking lake views and a serene natural setting, creating the perfect retreat. Relax and unwind on the spacious front deck, soaking in the panoramic vistas, or retreat to the private backyard patio for al fresco dining and a soothing soak in your saltwater hot tub, warmed by the glow of the fire bowl. Inside, you'll find a freshly painted interior blending modern amenities with cozy cottage charm. The bright, open-concept living area features huge windows (with power shades) framing the spectacular lake views, creating a warm and inviting atmosphere. The well-appointed kitchen boasts modern appliances, ample counter space, and everything you need to prepare delicious meals. Two comfortable bedrooms plus a loft primary bedroom provide plenty of space for restful nights. An oversized garage includes a fantastic workshop and a full battery solar backup backup system for added peace of mind. As an owner at La Casa, you'll enjoy a wealth of amenities, including tennis and pickleball courts, two outdoor pools and three hot tubs, extensive hiking, biking, and ATV trails, a private beach and marina, a fitness center, owners' lounge, playgrounds, two dog beaches, a grocery store, and a restaurant. Short-term rentals are allowed, offering excellent income potential. Embrace the Okanagan lifestyle – your dream getaway awaits! (id:53701)
Property Details
| MLS® Number | 10334880 |
| Property Type | Single Family |
| Neigbourhood | Fintry |
| Community Name | La Casa Lakeside Resort |
| Community Features | Recreational Facilities, Pets Allowed With Restrictions |
| Features | One Balcony |
| Parking Space Total | 2 |
| Storage Type | Storage |
| Structure | Clubhouse, Playground, Tennis Court |
| View Type | Lake View, Mountain View, View (panoramic) |
| Water Front Type | Other |
Building
| Bathroom Total | 2 |
| Bedrooms Total | 3 |
| Amenities | Cable Tv, Clubhouse, Party Room, Recreation Centre, Rv Storage, Security/concierge, Whirlpool, Storage - Locker, Racquet Courts |
| Appliances | Refrigerator, Dishwasher, Dryer, Range - Gas, Microwave, Washer |
| Constructed Date | 2007 |
| Construction Style Attachment | Detached |
| Cooling Type | Central Air Conditioning |
| Exterior Finish | Composite Siding |
| Fire Protection | Smoke Detector Only |
| Fireplace Fuel | Gas |
| Fireplace Present | Yes |
| Fireplace Type | Insert |
| Flooring Type | Carpeted, Hardwood |
| Heating Type | Forced Air, See Remarks |
| Roof Material | Asphalt Shingle |
| Roof Style | Unknown |
| Stories Total | 3 |
| Size Interior | 1,070 Ft2 |
| Type | House |
| Utility Water | Private Utility |
Parking
| Attached Garage | 2 |
Land
| Acreage | No |
| Landscape Features | Underground Sprinkler |
| Sewer | Municipal Sewage System, Septic Tank |
| Size Irregular | 0.09 |
| Size Total | 0.09 Ac|under 1 Acre |
| Size Total Text | 0.09 Ac|under 1 Acre |
| Zoning Type | Unknown |
Rooms
| Level | Type | Length | Width | Dimensions |
|---|---|---|---|---|
| Second Level | Bedroom | 11'0'' x 11'0'' | ||
| Second Level | Full Bathroom | 5'0'' x 8'0'' | ||
| Main Level | Kitchen | 8'0'' x 9'0'' | ||
| Main Level | Living Room | 12'0'' x 12'0'' | ||
| Main Level | Dining Room | 9'0'' x 9'0'' | ||
| Main Level | Bedroom | 12'0'' x 12'0'' | ||
| Main Level | Primary Bedroom | 11'0'' x 12'0'' | ||
| Main Level | Full Bathroom | 5'0'' x 8'0'' |
https://www.realtor.ca/real-estate/27897518/6922-barcelona-drive-unit-51-kelowna-fintry
Contact Us
Contact us for more information




























































