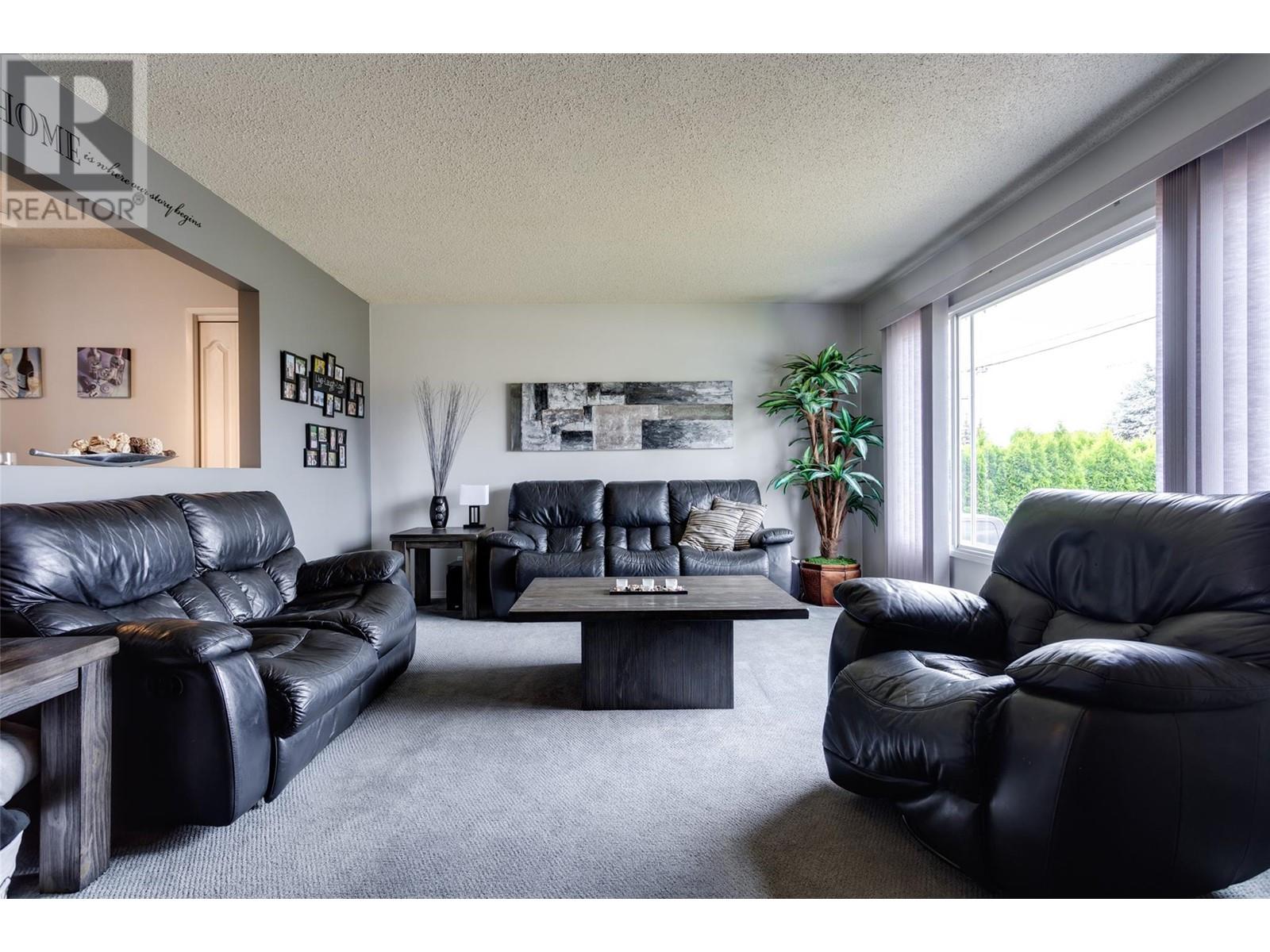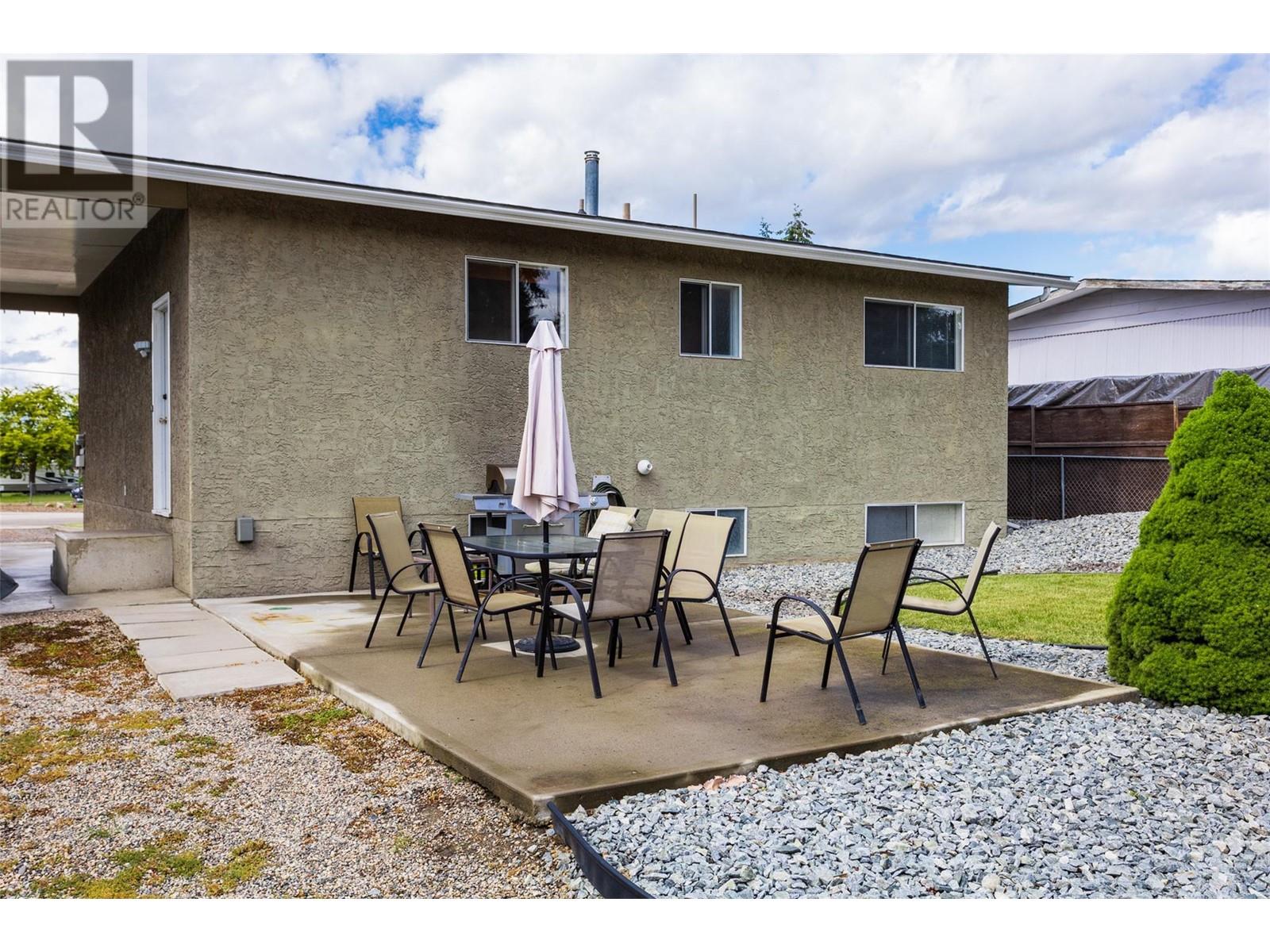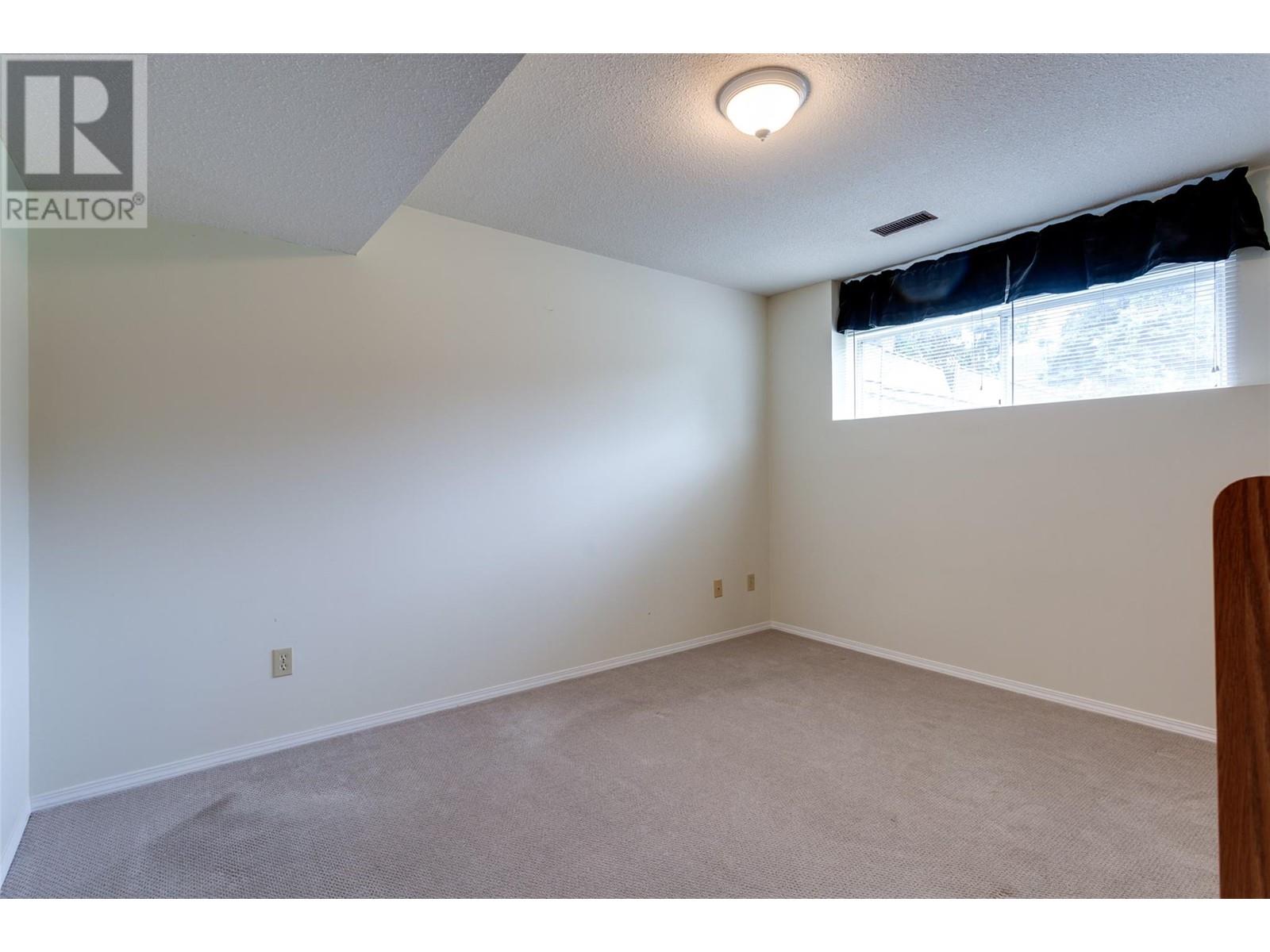685 Quigley Road Kelowna, British Columbia V1X 1A6
4 Bedroom
2 Bathroom
1,873 ft2
Central Air Conditioning
Forced Air, See Remarks
Underground Sprinkler
$819,000
Spectacular location for this fantastic family home! Built in 1973 this home has been meticulously maintained; all of the expensive updates have been done - roof (2020), hot water tank (2023), furnace (2018), a/c (2019), newer washer/dryer. Two large bedrooms plus bath upstairs, 2 bedrooms plus bath downstairs. Large 0.21 acre lot with patio, underground sprinklers and 16'x 14' detached garage/shop, plus carport! Separate entrance in carport makes this home suiteable! Walking distance to Quigley Elementary School! (id:53701)
Property Details
| MLS® Number | 10317204 |
| Property Type | Single Family |
| Neigbourhood | Rutland South |
| Parking Space Total | 1 |
Building
| Bathroom Total | 2 |
| Bedrooms Total | 4 |
| Basement Type | Full |
| Constructed Date | 1973 |
| Construction Style Attachment | Detached |
| Cooling Type | Central Air Conditioning |
| Heating Type | Forced Air, See Remarks |
| Roof Material | Asphalt Shingle |
| Roof Style | Unknown |
| Stories Total | 2 |
| Size Interior | 1,873 Ft2 |
| Type | House |
| Utility Water | Municipal Water |
Parking
| Carport | |
| Detached Garage | 1 |
Land
| Acreage | No |
| Landscape Features | Underground Sprinkler |
| Sewer | Municipal Sewage System |
| Size Irregular | 0.21 |
| Size Total | 0.21 Ac|under 1 Acre |
| Size Total Text | 0.21 Ac|under 1 Acre |
| Zoning Type | Unknown |
Rooms
| Level | Type | Length | Width | Dimensions |
|---|---|---|---|---|
| Basement | Utility Room | 12'9'' x 15'6'' | ||
| Basement | 3pc Bathroom | 7'7'' x 7' | ||
| Basement | Bedroom | 11'4'' x 10'3'' | ||
| Basement | Bedroom | 12'5'' x 10'3'' | ||
| Basement | Recreation Room | 11'1'' x 22'5'' | ||
| Main Level | 4pc Bathroom | 9'6'' x 7'1'' | ||
| Main Level | Bedroom | 12'10'' x 10'7'' | ||
| Main Level | Primary Bedroom | 13'5'' x 14'7'' | ||
| Main Level | Kitchen | 13'1'' x 11'9'' | ||
| Main Level | Living Room | 13'8'' x 19'4'' |
https://www.realtor.ca/real-estate/27056946/685-quigley-road-kelowna-rutland-south
Contact Us
Contact us for more information






































