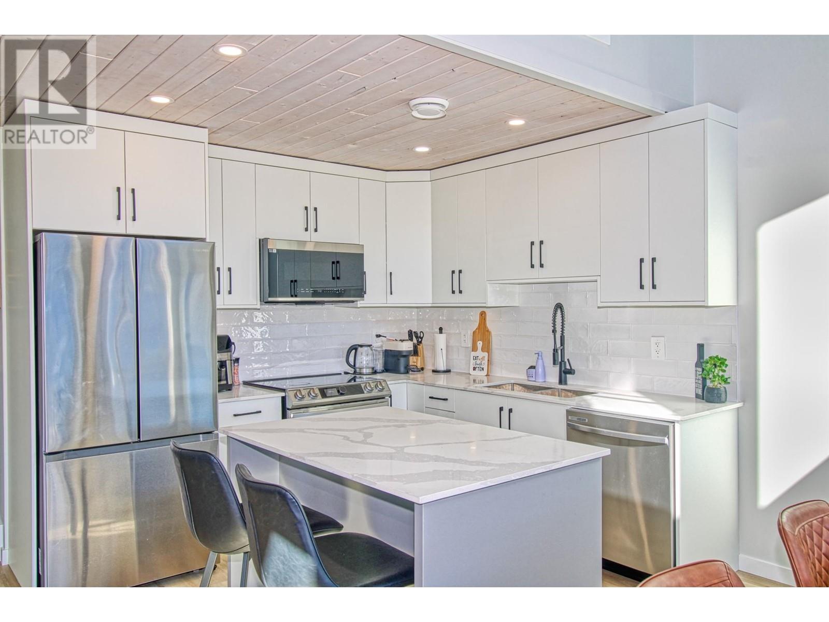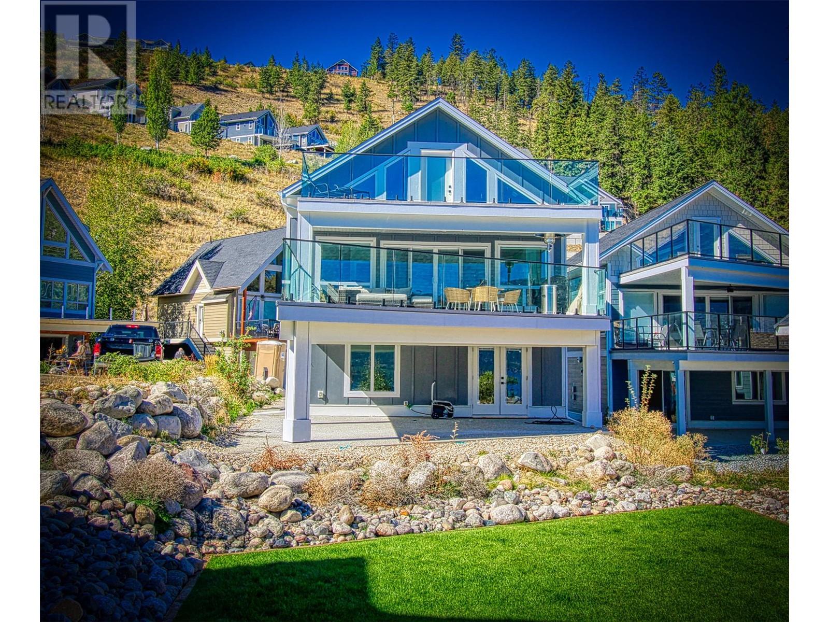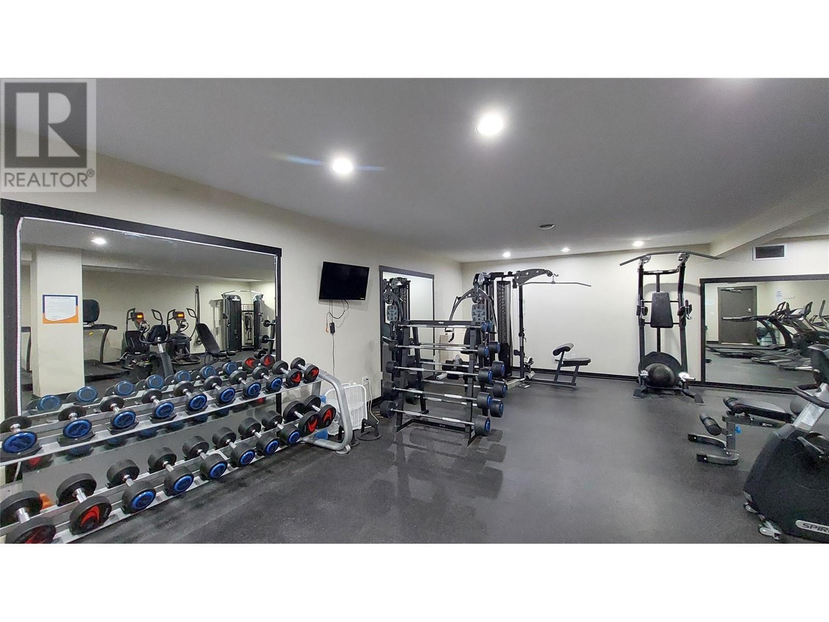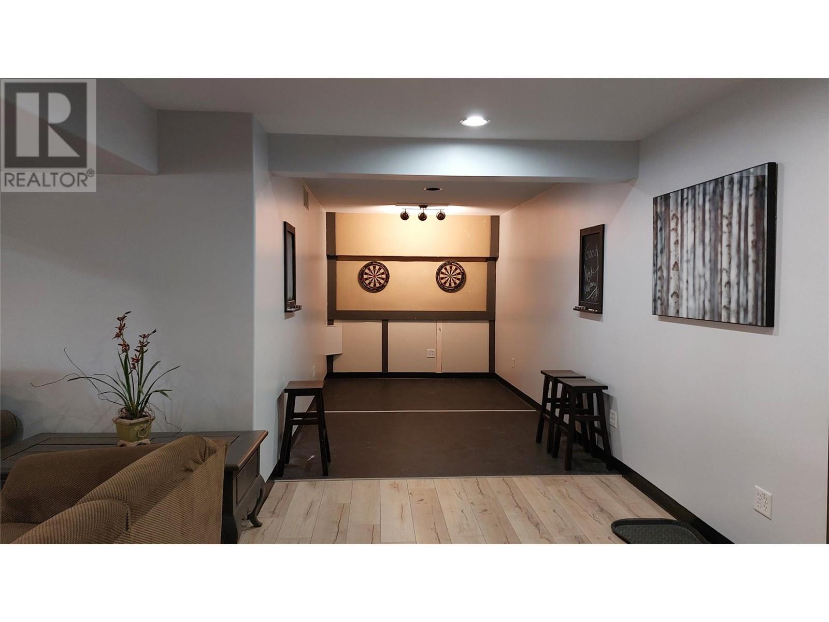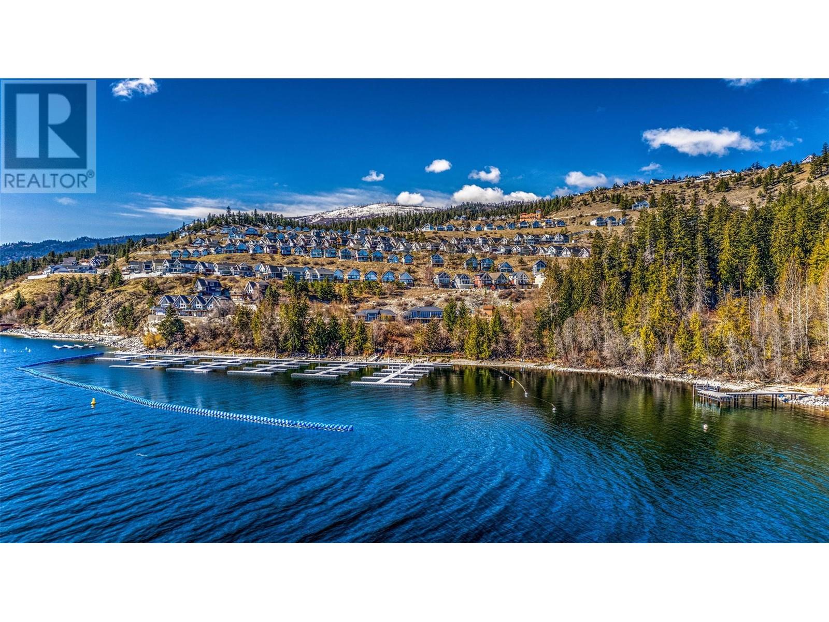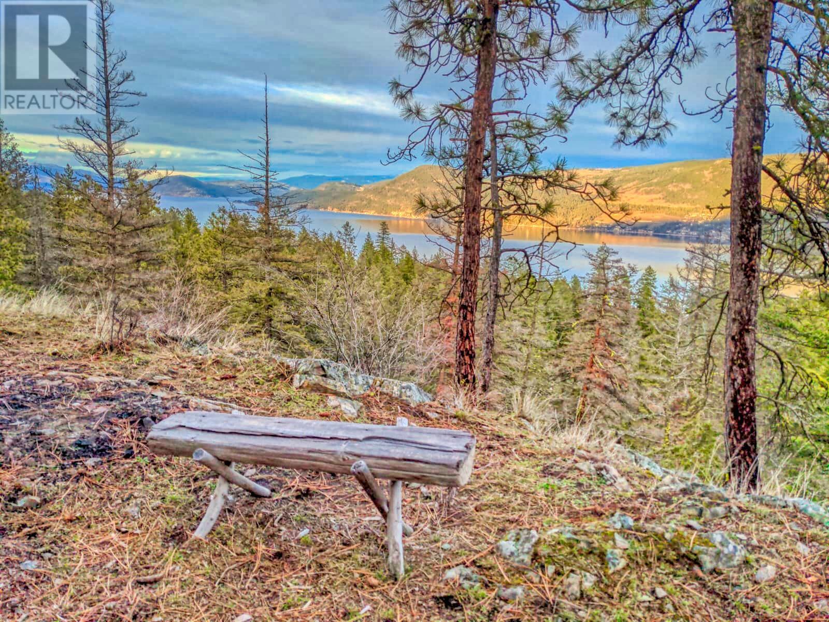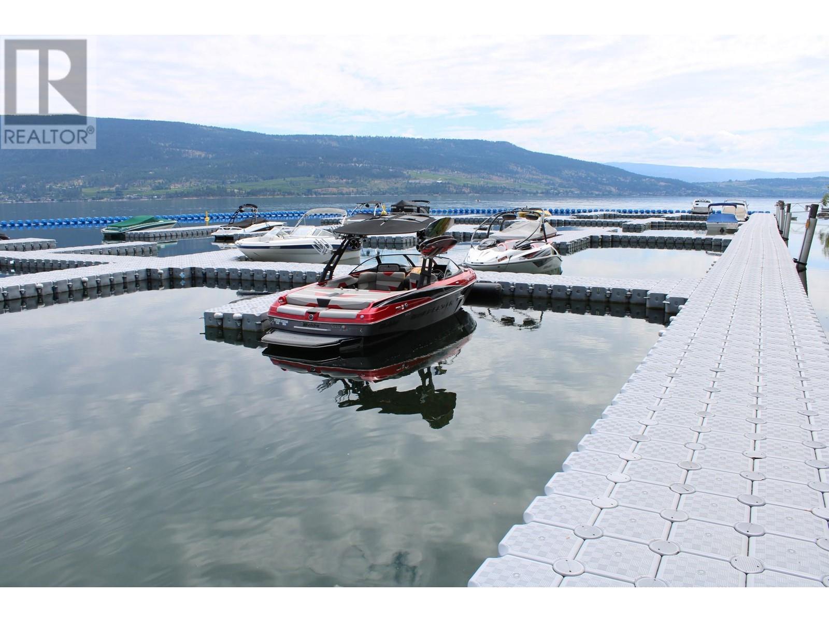6845 Santiago Loop Kelowna, British Columbia V1Z 3R8
$899,000Maintenance, Reserve Fund Contributions, Property Management, Other, See Remarks, Recreation Facilities, Sewer, Waste Removal, Water
$421 Monthly
Maintenance, Reserve Fund Contributions, Property Management, Other, See Remarks, Recreation Facilities, Sewer, Waste Removal, Water
$421 MonthlyBrand New LUXURY La Casa Cottage with fantastic LAKE VIEWS. SHORT TERM RENTALS allowed. Green space in front. MASSIVE DECKS & Patio. Lots of space to relax in the large Open Plan living, dining & kitchen area, walking out to the huge covered deck with glorious views of Okanagan Lake. Two bedrooms & beautiful bathroom on main floor. Large open plan loft bedroom upstairs with additional large deck & second bathroom. Ground floor level has main entry, large garage & huge covered patio. La Casa has a very strong VACATION RENTAL market. You choose whether to keep for yourself, rent out some of the time or use an on-site company if you want a 'hands-off' investment. La Casa Resort Amenities: Beaches, sundecks, Marina with 100 slips & boat launch, 2 Swimming Pools & 3 Hot tubs, 3 Aqua Parks, Mini golf, Playground, 2 Tennis/Pickleball Courts, Volleyball, FirePits, Dog Beach, Upper View Park and Beach area Gated & Private Security, Owners Lounge, Owners Fitness/Gym Facility. Grocery/liquor store on site plus Restaurant. (id:53701)
Property Details
| MLS® Number | 10324513 |
| Property Type | Single Family |
| Neigbourhood | Fintry |
| Community Features | Recreational Facilities, Rentals Allowed |
| Features | Level Lot, Two Balconies |
| Parking Space Total | 5 |
| Storage Type | Storage |
| Structure | Clubhouse, Playground, Tennis Court |
| View Type | Lake View, Mountain View, View Of Water |
Building
| Bathroom Total | 2 |
| Bedrooms Total | 3 |
| Amenities | Clubhouse, Recreation Centre, Whirlpool, Storage - Locker, Racquet Courts |
| Appliances | Refrigerator, Dishwasher, Range - Electric, Water Heater - Electric, Microwave, Hood Fan, Washer & Dryer |
| Architectural Style | Cottage |
| Constructed Date | 2024 |
| Construction Style Attachment | Detached |
| Cooling Type | Central Air Conditioning, Heat Pump |
| Exterior Finish | Composite Siding |
| Fire Protection | Security System |
| Flooring Type | Vinyl |
| Heating Fuel | Electric |
| Heating Type | Forced Air, Heat Pump |
| Roof Material | Asphalt Shingle |
| Roof Style | Unknown |
| Stories Total | 3 |
| Size Interior | 1,076 Ft2 |
| Type | House |
| Utility Water | Private Utility |
Parking
| Attached Garage | 2 |
Land
| Acreage | No |
| Landscape Features | Level |
| Sewer | Municipal Sewage System |
| Size Irregular | 0.06 |
| Size Total | 0.06 Ac|under 1 Acre |
| Size Total Text | 0.06 Ac|under 1 Acre |
| Zoning Type | Single Family Dwelling |
Rooms
| Level | Type | Length | Width | Dimensions |
|---|---|---|---|---|
| Second Level | Other | 12' x 24' | ||
| Second Level | Bedroom | 12' x 10' | ||
| Second Level | 4pc Bathroom | 12' x 5' | ||
| Lower Level | Other | 40' x 22' | ||
| Lower Level | Laundry Room | 3' x 3' | ||
| Main Level | Other | 24' x 20' | ||
| Main Level | Bedroom | 11' x 10' | ||
| Main Level | Primary Bedroom | 11' x 10' | ||
| Main Level | 3pc Bathroom | 8' x 5' | ||
| Main Level | Dining Room | 8' x 10' | ||
| Main Level | Living Room | 15' x 10' | ||
| Main Level | Kitchen | 10' x 10' |
Utilities
| Cable | Available |
| Electricity | Available |
| Natural Gas | Not Available |
| Telephone | Available |
| Sewer | Available |
| Water | Available |
https://www.realtor.ca/real-estate/27438189/6845-santiago-loop-kelowna-fintry
Contact Us
Contact us for more information









