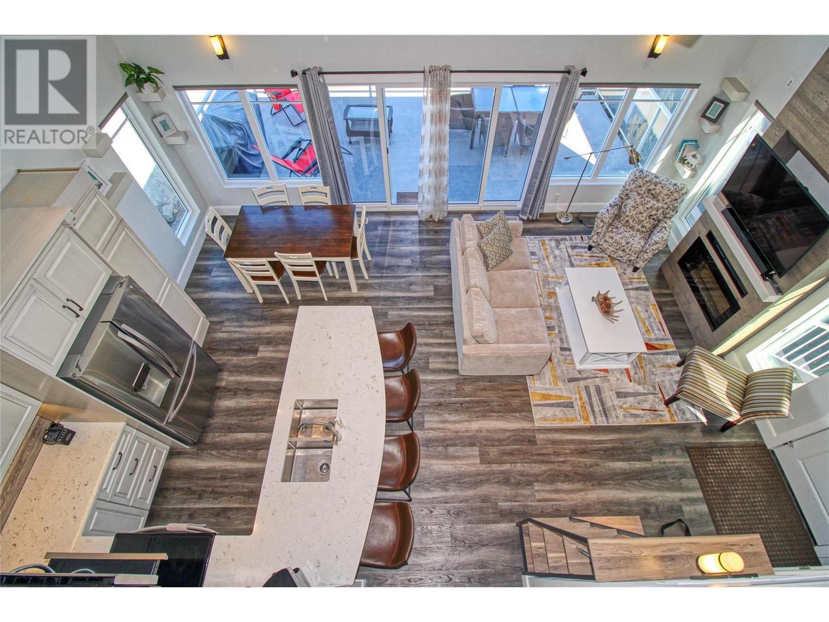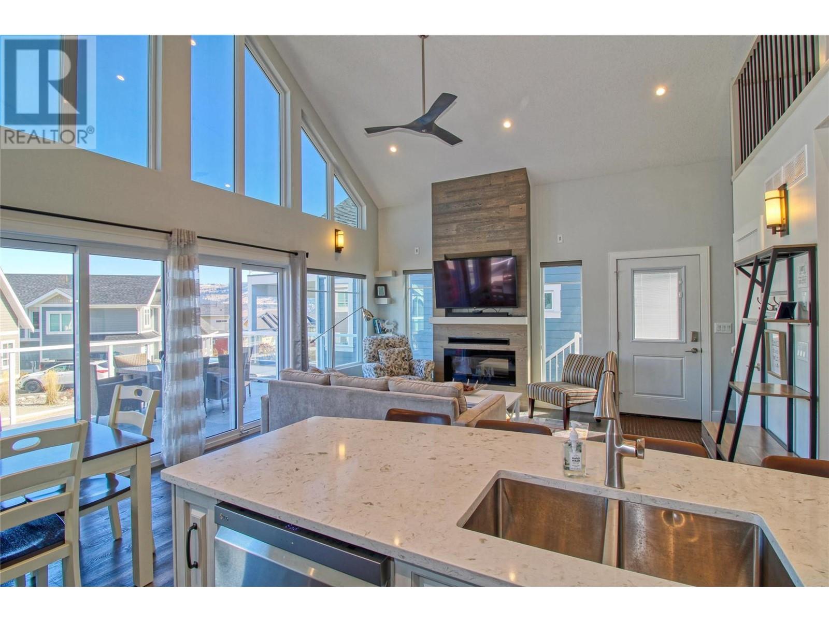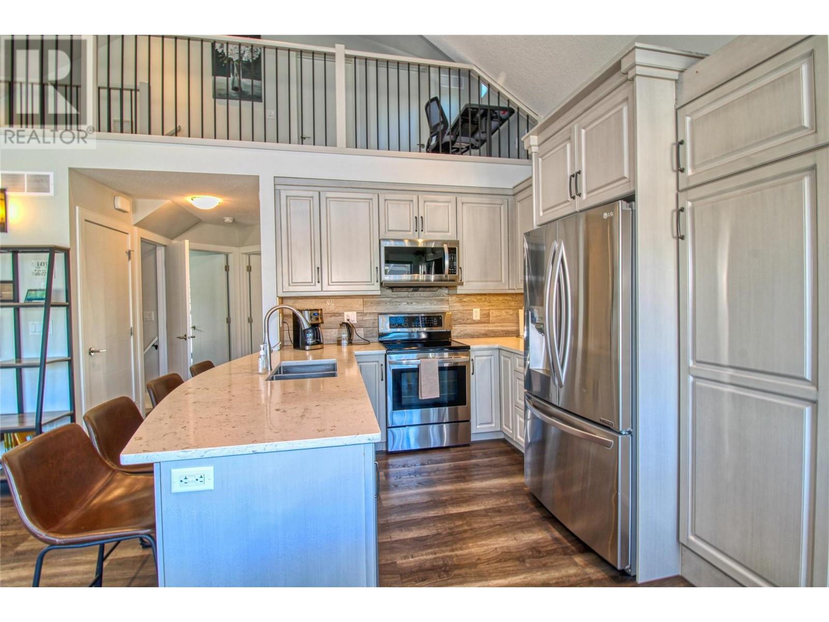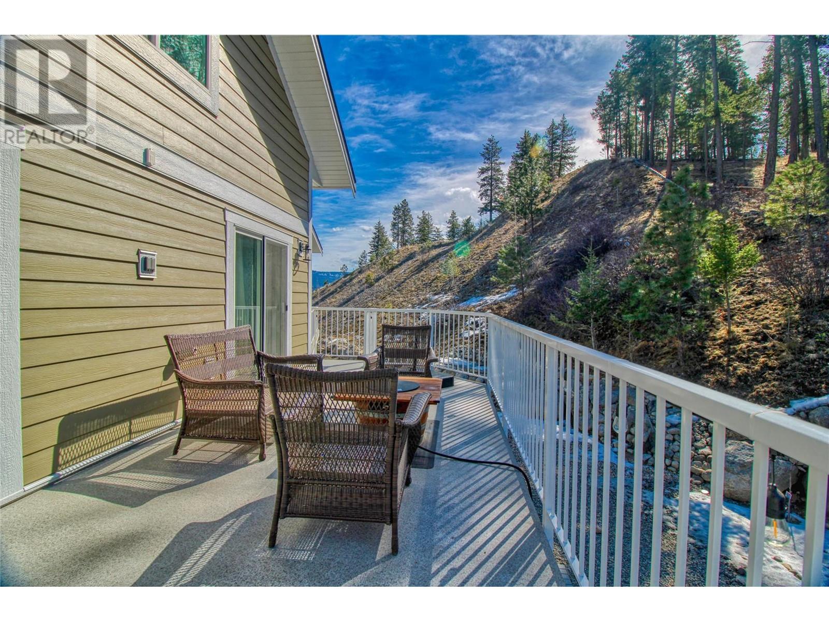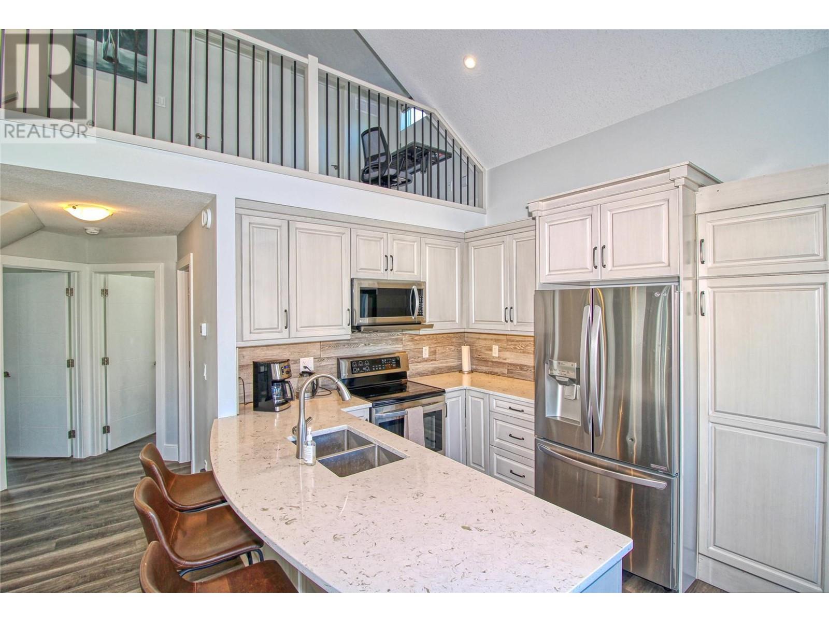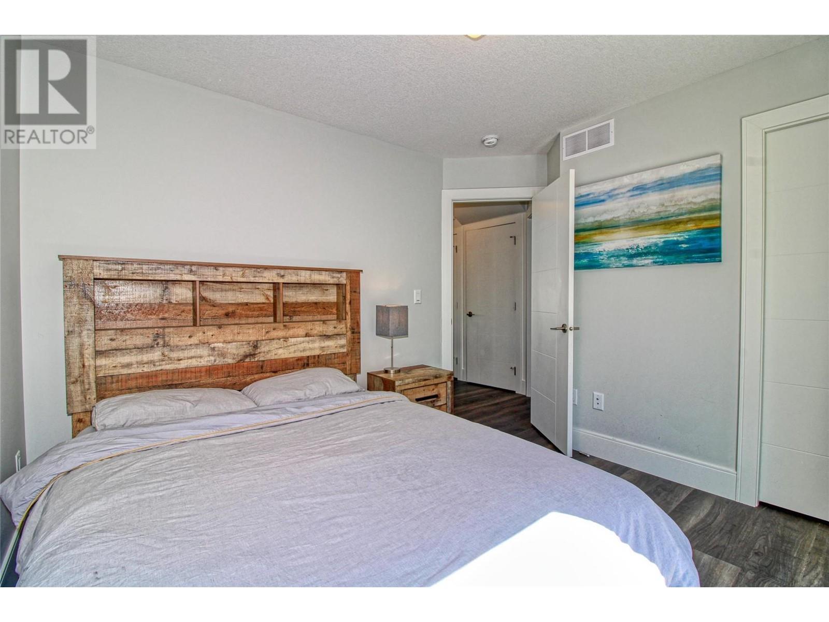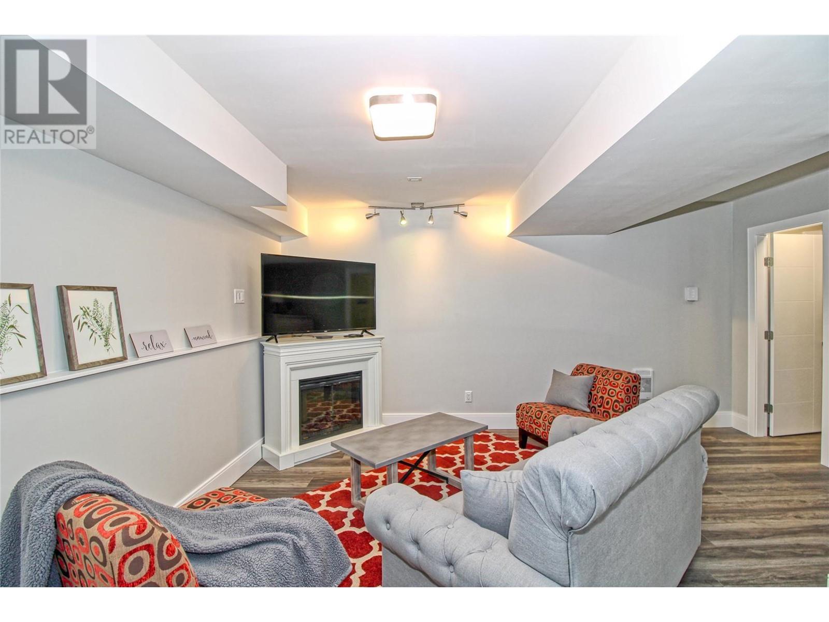3 Bedroom
3 Bathroom
1,076 ft2
Cottage
Fireplace
Central Air Conditioning
Forced Air, See Remarks
Other
Landscaped, Level, Wooded Area
$898,500Maintenance, Reserve Fund Contributions, Property Management, Other, See Remarks, Recreation Facilities, Sewer, Waste Removal, Water
$429.42 Monthly
Impeccably finished Luxury La Casa cottage, backing onto Crown Land with private SAUNA under covered deck. Situated in the most popular location for families & rentals in the resort being a two minute walk to pool, hot tubs, restaurant, tennis etc. Offered Fully Furnished & Turnkey. 3 bedrooms plus Rec Room, 3 bathrooms. (La Casa is exempt from Air bnb restrictions). Private rear deck overlooking nice level rear yard is accessed from both main floor bedrooms. Massive front deck. Main floor living, dining & kitchen is big & bright. Lots of parking on the big driveway, Garage for ATVs, golf carts, storage etc. La Casa has a very strong VACATION RENTAL market. You choose whether to keep for yourself, rent out some of the time or use the on-site company if you want a 'hands-off' investment. NO SPECULATION TAX applicable at La Casa. La Casa Resort Amenities: Beaches, sundecks, Marina with 100 slips & boat launch, 2 Swimming Pools & 3 Hot tubs, 3 Aqua Parks, Mini golf course, Playground, 2 Tennis courts & Pickleball Courts, Volleyball, Fire Pits, Dog Beach, Upper View point Park and Beach area Fully Gated & Private Security, Owners Lounge, Owners Fitness/Gym Facility. Grocery/liquor store on site plus Restaurant & Events centre. (id:53701)
Property Details
|
MLS® Number
|
10330726 |
|
Property Type
|
Single Family |
|
Neigbourhood
|
Fintry |
|
Community Name
|
La Casa Resort |
|
Amenities Near By
|
Park, Recreation |
|
Community Features
|
Family Oriented, Rural Setting, Rentals Allowed |
|
Features
|
Level Lot, Two Balconies |
|
Parking Space Total
|
5 |
|
Storage Type
|
Storage |
|
Structure
|
Clubhouse, Playground |
|
View Type
|
Mountain View, View (panoramic) |
|
Water Front Type
|
Other |
Building
|
Bathroom Total
|
3 |
|
Bedrooms Total
|
3 |
|
Amenities
|
Cable Tv, Clubhouse, Storage - Locker |
|
Appliances
|
Refrigerator, Dishwasher, Dryer, Range - Electric, Microwave, Washer |
|
Architectural Style
|
Cottage |
|
Constructed Date
|
2020 |
|
Construction Style Attachment
|
Detached |
|
Cooling Type
|
Central Air Conditioning |
|
Exterior Finish
|
Composite Siding |
|
Fire Protection
|
Smoke Detector Only |
|
Fireplace Fuel
|
Gas |
|
Fireplace Present
|
Yes |
|
Fireplace Type
|
Insert |
|
Flooring Type
|
Carpeted, Ceramic Tile, Vinyl |
|
Heating Fuel
|
Electric |
|
Heating Type
|
Forced Air, See Remarks |
|
Roof Material
|
Asphalt Shingle |
|
Roof Style
|
Unknown |
|
Stories Total
|
3 |
|
Size Interior
|
1,076 Ft2 |
|
Type
|
House |
|
Utility Water
|
Private Utility |
Parking
Land
|
Acreage
|
No |
|
Land Amenities
|
Park, Recreation |
|
Landscape Features
|
Landscaped, Level, Wooded Area |
|
Sewer
|
Municipal Sewage System |
|
Size Frontage
|
41 Ft |
|
Size Irregular
|
0.07 |
|
Size Total
|
0.07 Ac|under 1 Acre |
|
Size Total Text
|
0.07 Ac|under 1 Acre |
|
Zoning Type
|
Single Family Dwelling |
Rooms
| Level |
Type |
Length |
Width |
Dimensions |
|
Second Level |
4pc Ensuite Bath |
|
|
5'0'' x 9'0'' |
|
Second Level |
Primary Bedroom |
|
|
12'0'' x 14'0'' |
|
Basement |
Recreation Room |
|
|
25'0'' x 12'0'' |
|
Basement |
3pc Bathroom |
|
|
10'0'' x 4'0'' |
|
Main Level |
Living Room |
|
|
12'0'' x 14'0'' |
|
Main Level |
Kitchen |
|
|
9'0'' x 8'0'' |
|
Main Level |
Dining Room |
|
|
10'0'' x 8'0'' |
|
Main Level |
Bedroom |
|
|
11'0'' x 10'0'' |
|
Main Level |
Bedroom |
|
|
11'0'' x 10'0'' |
|
Main Level |
Full Bathroom |
|
|
5'0'' x 8'3'' |
Utilities
|
Cable
|
Available |
|
Electricity
|
Available |
|
Natural Gas
|
Not Available |
|
Telephone
|
Available |
|
Sewer
|
Available |
|
Water
|
Available |
https://www.realtor.ca/real-estate/27752902/6742-marbella-loop-unit-302-kelowna-fintry

















