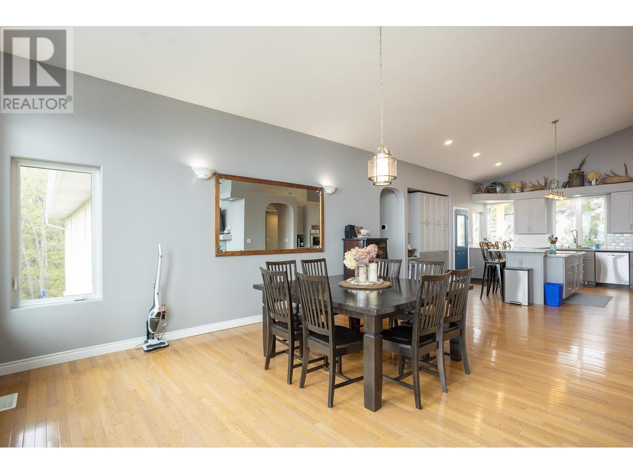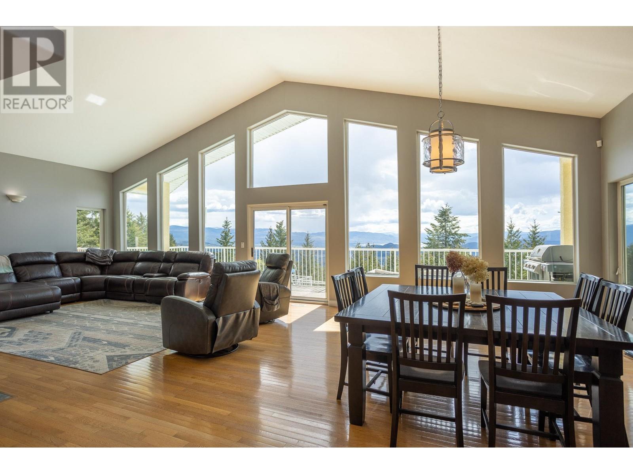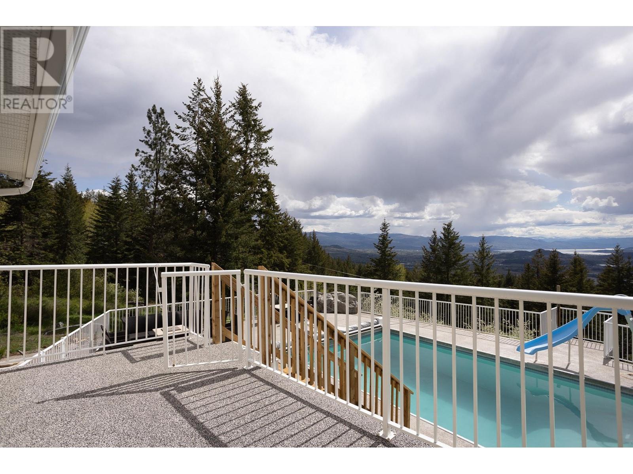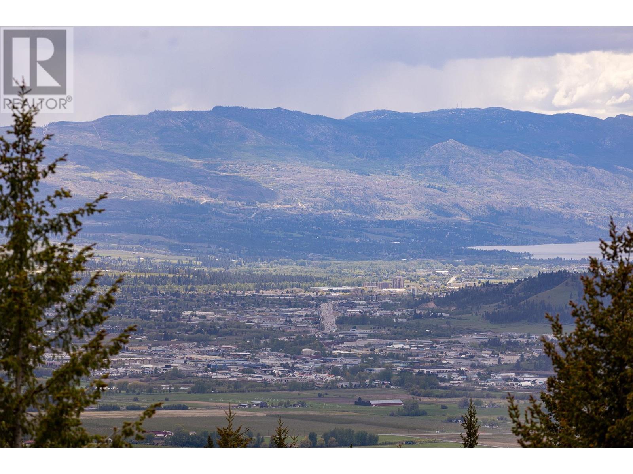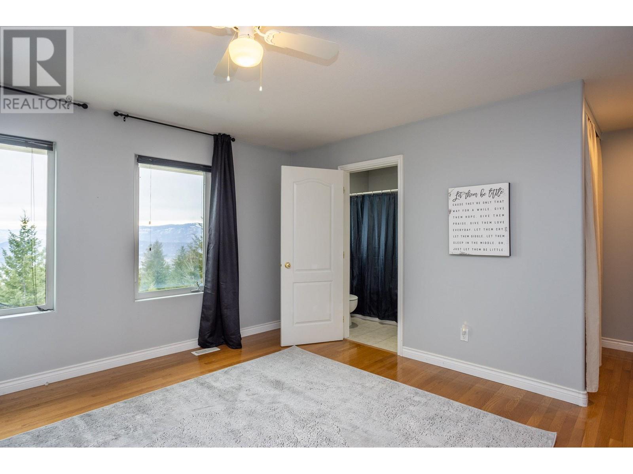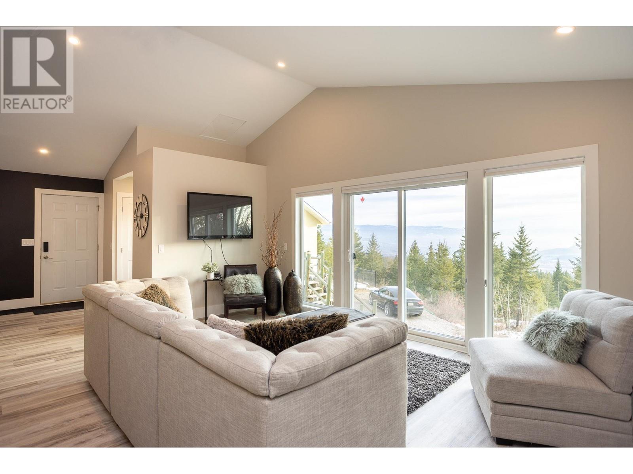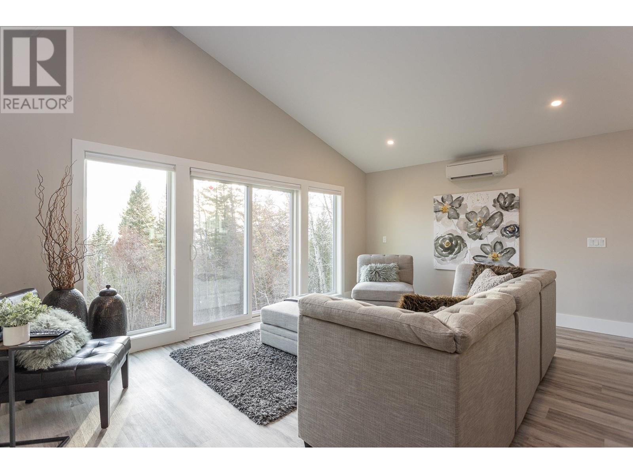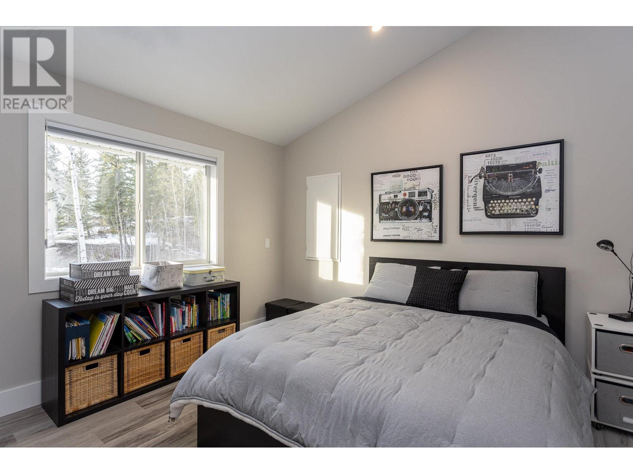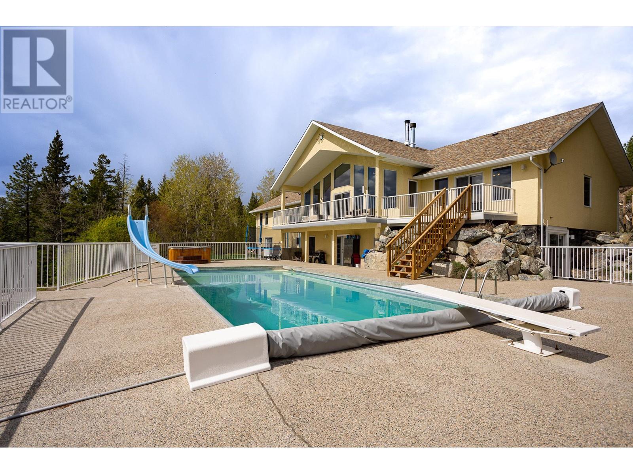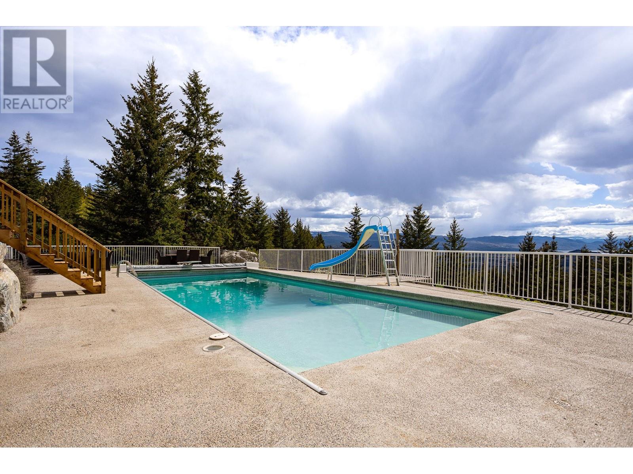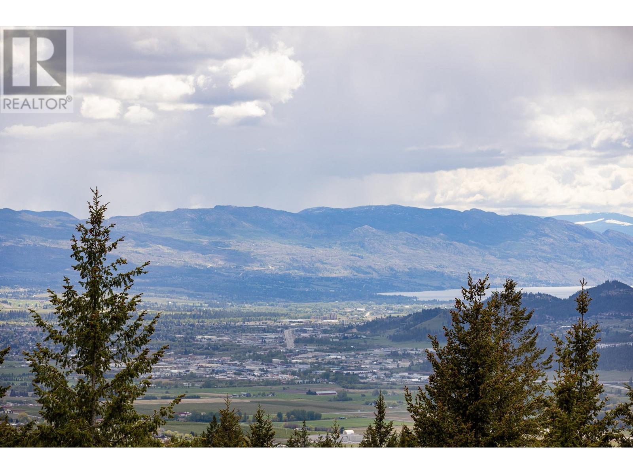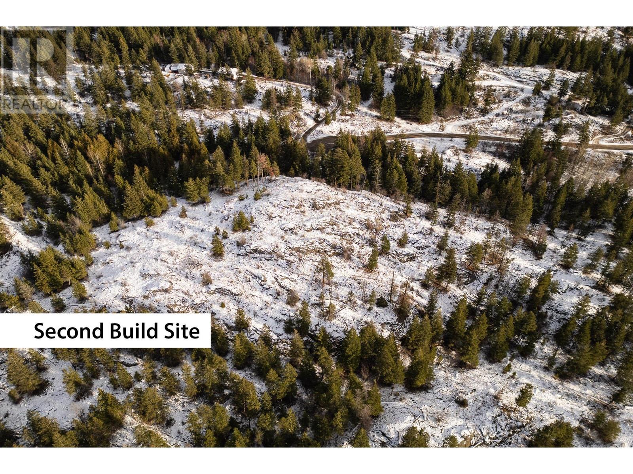5 Bedroom
6 Bathroom
7,465 ft2
Ranch
Inground Pool
Central Air Conditioning
Forced Air, See Remarks
Acreage
Underground Sprinkler
$2,099,000
This spectacular property sits on 10.1 acres and includes a beautiful main living space, 2 SUITES, a CARRIAGE HOME and 1,400sqft SHOP with vehicle access. Potential second build site with excellent views. Main home has a large kitchen with granite counter tops, s/s appliances, built in pantry, and eat up bar at the island. Open concept design flows through the dining and living room and is accented with floor to ceiling windows and soaring vaulted ceilings. The living area also features a wood burning fireplace and provides access to the large balcony overlooking the city. The Primary bed wing features vaulted ceilings, a staircase to the basement and private access to the deck. Off the Primary bedroom you will find a 4 piece ensuite bathroom with tile and glass shower + dual sinks. On the guest wing are 2 additional bedrooms, each with their own ensuite bathroom, games room, laundry room, and mud room. Lower level has multiple configuration options with up to 2 suites and a rec room for the main home. Relax in the hot tub while looking out on spectacular views of the valley, enjoy swimming in the massive 20x40 pool - powered by a solar heating system with electric cover. 2 Bed 2 Bath Carriage Home has been completely renovated and features independent ductless heating/cooling system and HRV. Other features of this property include: AC, electric and wood furnace with wood slide and shed, dual hot water tanks, 2 driveways, double carport and 200a service. (id:53701)
Property Details
|
MLS® Number
|
10330442 |
|
Property Type
|
Single Family |
|
Neigbourhood
|
Ellison |
|
Features
|
Irregular Lot Size, One Balcony |
|
Parking Space Total
|
11 |
|
Pool Type
|
Inground Pool |
|
View Type
|
City View, Lake View, Mountain View, View (panoramic) |
Building
|
Bathroom Total
|
6 |
|
Bedrooms Total
|
5 |
|
Appliances
|
Refrigerator, Dishwasher, Dryer, Range - Electric, Microwave, Washer |
|
Architectural Style
|
Ranch |
|
Basement Type
|
Full |
|
Constructed Date
|
1999 |
|
Construction Style Attachment
|
Detached |
|
Cooling Type
|
Central Air Conditioning |
|
Exterior Finish
|
Stucco |
|
Flooring Type
|
Carpeted, Ceramic Tile, Hardwood, Laminate, Linoleum |
|
Half Bath Total
|
1 |
|
Heating Fuel
|
Electric |
|
Heating Type
|
Forced Air, See Remarks |
|
Roof Material
|
Asphalt Shingle |
|
Roof Style
|
Unknown |
|
Stories Total
|
2 |
|
Size Interior
|
7,465 Ft2 |
|
Type
|
House |
|
Utility Water
|
Well |
Parking
|
See Remarks
|
|
|
Detached Garage
|
3 |
|
Oversize
|
|
Land
|
Acreage
|
Yes |
|
Landscape Features
|
Underground Sprinkler |
|
Sewer
|
Septic Tank |
|
Size Irregular
|
10.11 |
|
Size Total
|
10.11 Ac|10 - 50 Acres |
|
Size Total Text
|
10.11 Ac|10 - 50 Acres |
|
Zoning Type
|
Unknown |
Rooms
| Level |
Type |
Length |
Width |
Dimensions |
|
Basement |
Utility Room |
|
|
10'3'' x 15'11'' |
|
Basement |
Laundry Room |
|
|
7'2'' x 21'1'' |
|
Basement |
Den |
|
|
14'3'' x 18'6'' |
|
Basement |
2pc Bathroom |
|
|
6'2'' x 8'11'' |
|
Basement |
3pc Bathroom |
|
|
6'5'' x 9'1'' |
|
Basement |
Bedroom |
|
|
16'11'' x 17'6'' |
|
Basement |
Bedroom |
|
|
18'3'' x 15'5'' |
|
Basement |
Kitchen |
|
|
6'8'' x 11'8'' |
|
Basement |
Kitchen |
|
|
11'1'' x 7'11'' |
|
Basement |
Family Room |
|
|
13'9'' x 30'11'' |
|
Basement |
Recreation Room |
|
|
22'0'' x 33'1'' |
|
Main Level |
Mud Room |
|
|
11'4'' x 4'3'' |
|
Main Level |
2pc Bathroom |
|
|
6'7'' x 2'7'' |
|
Main Level |
Laundry Room |
|
|
6'7'' x 8'0'' |
|
Main Level |
4pc Ensuite Bath |
|
|
8'4'' x 5'9'' |
|
Main Level |
4pc Ensuite Bath |
|
|
7'1'' x 9'9'' |
|
Main Level |
4pc Ensuite Bath |
|
|
8'4'' x 5'8'' |
|
Main Level |
Bedroom |
|
|
14'5'' x 13'4'' |
|
Main Level |
Bedroom |
|
|
14'5'' x 14'7'' |
|
Main Level |
Primary Bedroom |
|
|
17'3'' x 18'1'' |
|
Main Level |
Den |
|
|
10'10'' x 10'0'' |
|
Main Level |
Great Room |
|
|
14'4'' x 20'2'' |
|
Main Level |
Living Room |
|
|
26'10'' x 19'4'' |
|
Main Level |
Dining Room |
|
|
22'8'' x 13'9'' |
|
Main Level |
Kitchen |
|
|
15'4'' x 18'1'' |
|
Secondary Dwelling Unit |
Full Bathroom |
|
|
7'9'' x 10'6'' |
|
Secondary Dwelling Unit |
Bedroom |
|
|
11'7'' x 13'5'' |
|
Secondary Dwelling Unit |
Full Bathroom |
|
|
8'3'' x 11'6'' |
|
Secondary Dwelling Unit |
Primary Bedroom |
|
|
15'0'' x 14'11'' |
|
Secondary Dwelling Unit |
Living Room |
|
|
17'10'' x 13'1'' |
|
Secondary Dwelling Unit |
Dining Room |
|
|
15'6'' x 11'7'' |
|
Secondary Dwelling Unit |
Kitchen |
|
|
11'7'' x 13'7'' |
https://www.realtor.ca/real-estate/27797014/6720-langley-court-kelowna-ellison















