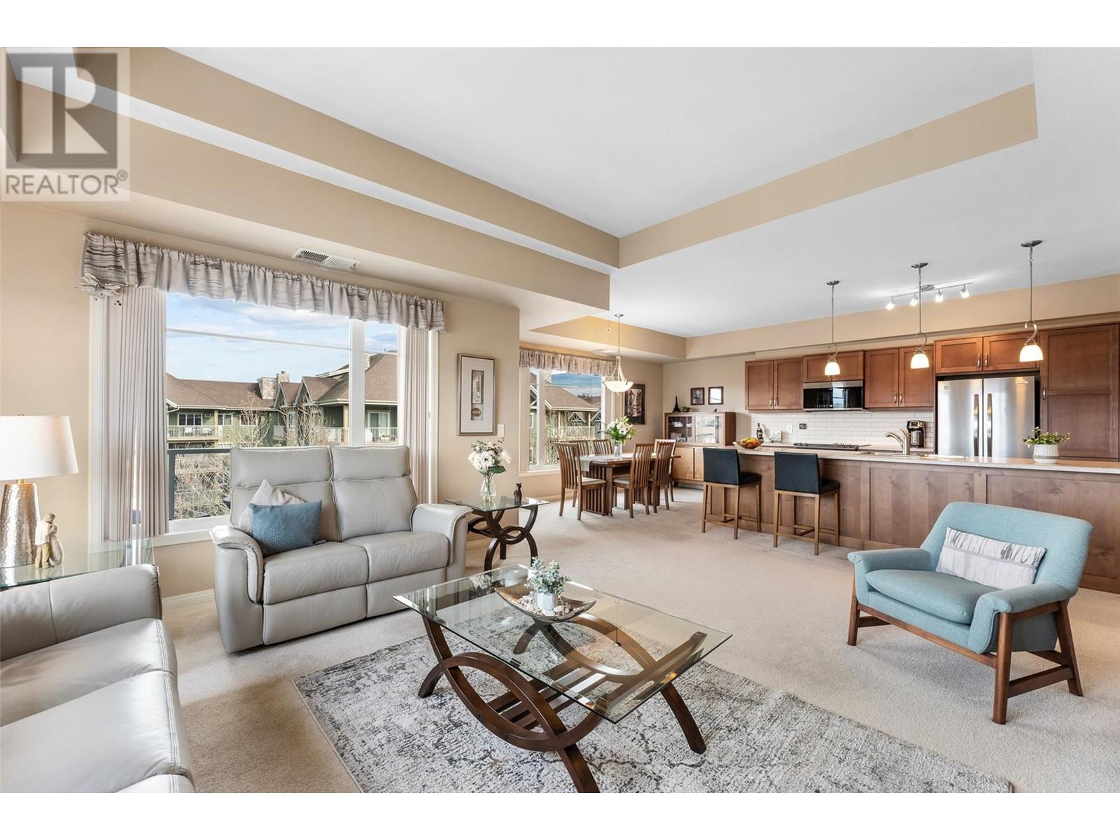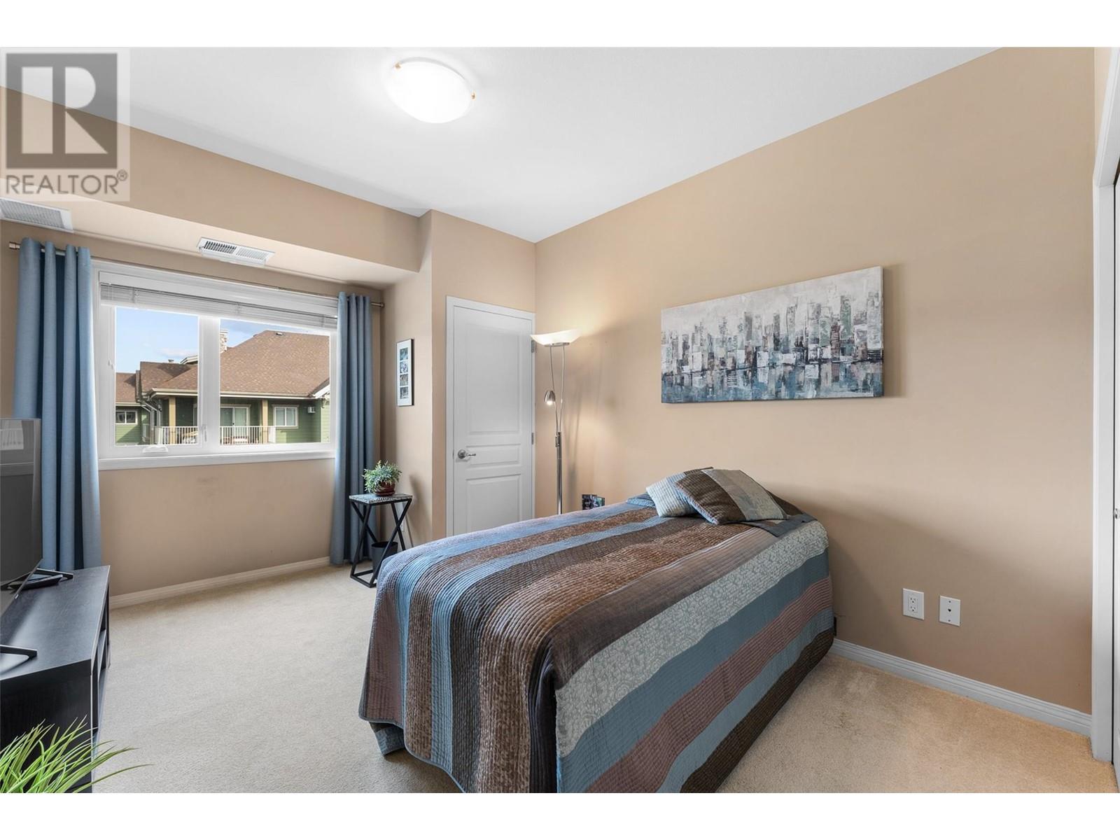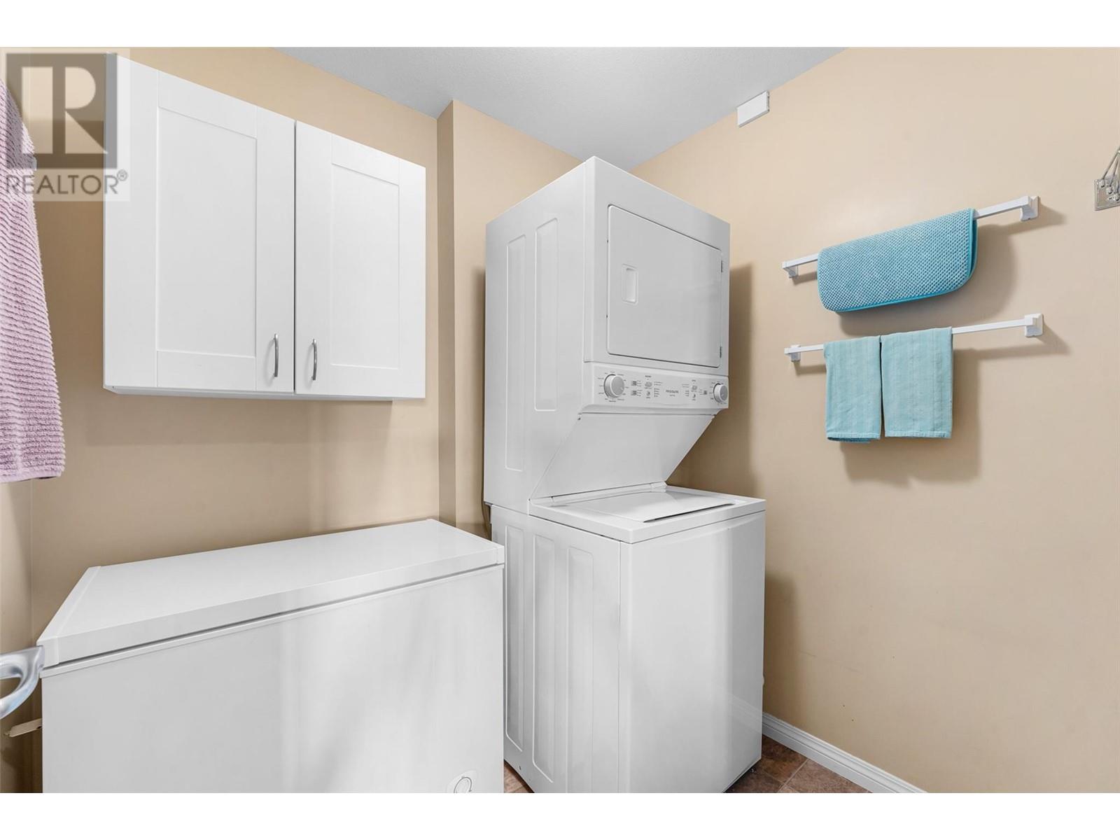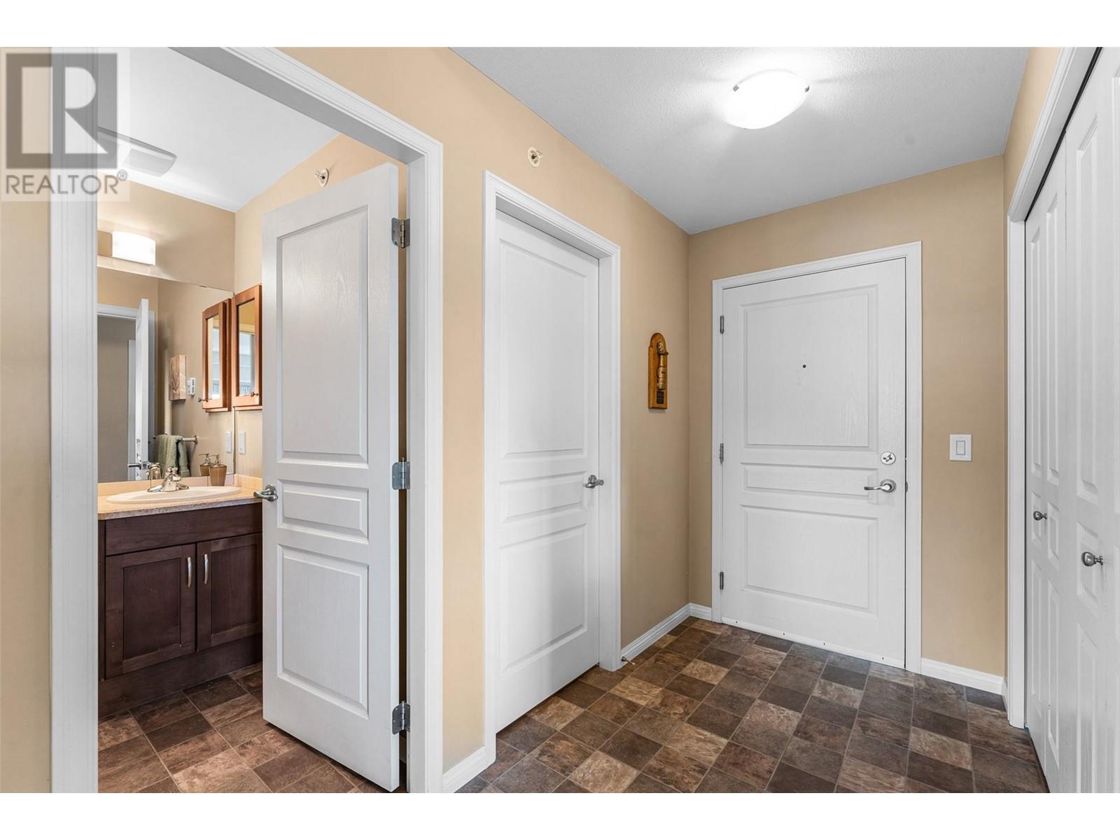660 Lequime Road Unit# 411 Kelowna, British Columbia V1W 1A4
$619,900Maintenance, Ground Maintenance, Property Management, Recreation Facilities, Sewer, Waste Removal, Water
$423.50 Monthly
Maintenance, Ground Maintenance, Property Management, Recreation Facilities, Sewer, Waste Removal, Water
$423.50 MonthlyWelcome to this beautifully appointed top-floor corner 2 bedroom, 2 bath condo in the heart of Kelowna’s coveted Lower Mission. Perfectly positioned just steps from the H2O Adventure + Fitness Centre, MNP Place, and the tranquil shores of Okanagan Lake, this residence offers a desirable blend of lifestyle and location. The formal foyer opens into the spacious and bright great room offering an abundance of natural light streaming through expansive windows. The large kitchen flows seamlessly into the dedicated living and dining areas, perfect for larger gatherings featuring a massive center island complete with newer stainless-steel appliances. Large kitchen pantry closet plus linen closets. There is a dedicated laundry room off the foyer with space for storage and or a small freezer. Step onto the covered morning sun balcony and take in peaceful mountain and valley views. The thoughtful separated bedroom floor plan enhances privacy, with a generous primary suite complete with a walk- through closet and 3-piece ensuite. The second bed and bath are positioned on the opposite side of the suite, making it perfect for guestroom/ home office. A very well cared for home in move-in condition! Additional features include 1 parking stall and a secure storage locker. The complex includes a gym, common room with kitchen and pool table, an indoor car wash, and workshop. (id:53701)
Property Details
| MLS® Number | 10342139 |
| Property Type | Single Family |
| Neigbourhood | Lower Mission |
| Community Name | Fairview of Mission |
| Amenities Near By | Golf Nearby, Public Transit, Schools, Shopping |
| Features | Central Island, Balcony |
| Parking Space Total | 1 |
| Storage Type | Storage, Locker |
| View Type | Mountain View |
Building
| Bathroom Total | 2 |
| Bedrooms Total | 2 |
| Amenities | Party Room, Storage - Locker |
| Appliances | Refrigerator, Dishwasher, Dryer, Range - Electric, Microwave, Washer |
| Architectural Style | Other |
| Constructed Date | 2006 |
| Cooling Type | Central Air Conditioning |
| Exterior Finish | Other |
| Fire Protection | Security, Sprinkler System-fire, Controlled Entry |
| Fireplace Fuel | Electric |
| Fireplace Present | Yes |
| Fireplace Type | Unknown |
| Flooring Type | Carpeted, Linoleum |
| Heating Type | Baseboard Heaters, Forced Air |
| Roof Material | Asphalt Shingle |
| Roof Style | Unknown |
| Stories Total | 1 |
| Size Interior | 1,329 Ft2 |
| Type | Apartment |
| Utility Water | Municipal Water |
Parking
| See Remarks | |
| Underground |
Land
| Access Type | Easy Access |
| Acreage | No |
| Land Amenities | Golf Nearby, Public Transit, Schools, Shopping |
| Landscape Features | Landscaped |
| Sewer | Municipal Sewage System |
| Size Total Text | Under 1 Acre |
| Zoning Type | Unknown |
Rooms
| Level | Type | Length | Width | Dimensions |
|---|---|---|---|---|
| Main Level | Other | 7'10'' x 6'1'' | ||
| Main Level | Utility Room | 2'7'' x 2'11'' | ||
| Main Level | Primary Bedroom | 14'0'' x 14'6'' | ||
| Main Level | Living Room | 14'8'' x 12'10'' | ||
| Main Level | Laundry Room | 6'8'' x 5'10'' | ||
| Main Level | Kitchen | 13'0'' x 15'5'' | ||
| Main Level | Dining Room | 7'7'' x 15'6'' | ||
| Main Level | Bedroom | 17'1'' x 10'5'' | ||
| Main Level | 4pc Bathroom | 7'7'' x 6'0'' | ||
| Main Level | 3pc Ensuite Bath | 7'10'' x 5'11'' |
https://www.realtor.ca/real-estate/28123988/660-lequime-road-unit-411-kelowna-lower-mission
Contact Us
Contact us for more information

































