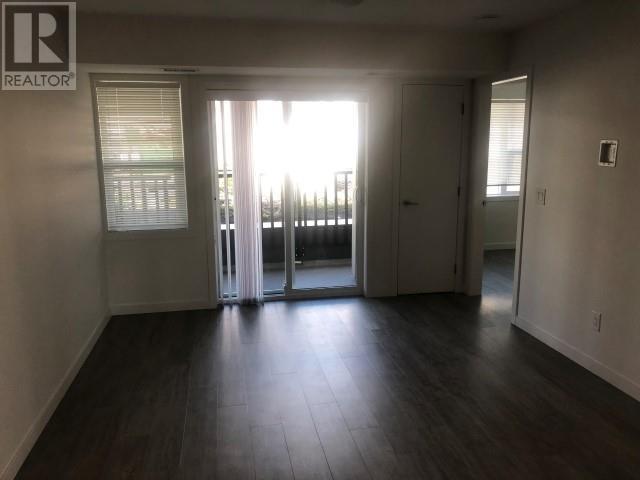655 Academy Way Unit# 217 Kelowna, British Columbia V1V 3A4
3 Bedroom
3 Bathroom
952 ft2
Central Air Conditioning
Forced Air, See Remarks
$545,000Maintenance, Ground Maintenance
$404.78 Monthly
Maintenance, Ground Maintenance
$404.78 MonthlyThis bright, airy, modern three bedroom corner-unit condo has a valley view, a sizeable balcony, two en-suite bathrooms and a third ""main"" bathroom. Easy-clean vinyl flooring and modern stainless steel appliances. In-unit washer & dryer, in-unit furnace/air conditioner. Secure building (key fob access) and secure parkade. Quiet location. One indoor (parkade) parking stall, plus one outdoor (ground level) parking stall included. Pet restrictions apply. Only board authorized service dogs/cats allowed. (id:53701)
Property Details
| MLS® Number | 10324822 |
| Property Type | Single Family |
| Neigbourhood | University District |
| Community Features | Pets Allowed With Restrictions |
| Features | Balcony, One Balcony |
| Parking Space Total | 1 |
Building
| Bathroom Total | 3 |
| Bedrooms Total | 3 |
| Appliances | Refrigerator, Dishwasher, Oven - Electric, Range - Electric, Microwave, Washer & Dryer |
| Constructed Date | 2019 |
| Cooling Type | Central Air Conditioning |
| Exterior Finish | Concrete |
| Fire Protection | Sprinkler System-fire, Controlled Entry, Smoke Detector Only |
| Heating Type | Forced Air, See Remarks |
| Roof Material | Tar & Gravel |
| Roof Style | Unknown |
| Stories Total | 1 |
| Size Interior | 952 Ft2 |
| Type | Apartment |
| Utility Water | Municipal Water |
Parking
| Heated Garage | |
| Parkade |
Land
| Acreage | No |
| Sewer | Municipal Sewage System |
| Size Total Text | Under 1 Acre |
| Zoning Type | Residential |
Rooms
| Level | Type | Length | Width | Dimensions |
|---|---|---|---|---|
| Main Level | Full Bathroom | 9'0'' x 6'0'' | ||
| Main Level | Full Ensuite Bathroom | 8'0'' x 7'0'' | ||
| Main Level | Full Ensuite Bathroom | 8'0'' x 7'0'' | ||
| Main Level | Bedroom | 9'1'' x 11'0'' | ||
| Main Level | Primary Bedroom | 9'2'' x 12'0'' | ||
| Main Level | Bedroom | 13'2'' x 10'1'' | ||
| Main Level | Living Room | 13'3'' x 8'1'' | ||
| Main Level | Kitchen | 13'3'' x 8'1'' |
Utilities
| Cable | Available |
| Electricity | Available |
| Natural Gas | Available |
| Telephone | Available |
https://www.realtor.ca/real-estate/27456649/655-academy-way-unit-217-kelowna-university-district
Contact Us
Contact us for more information














