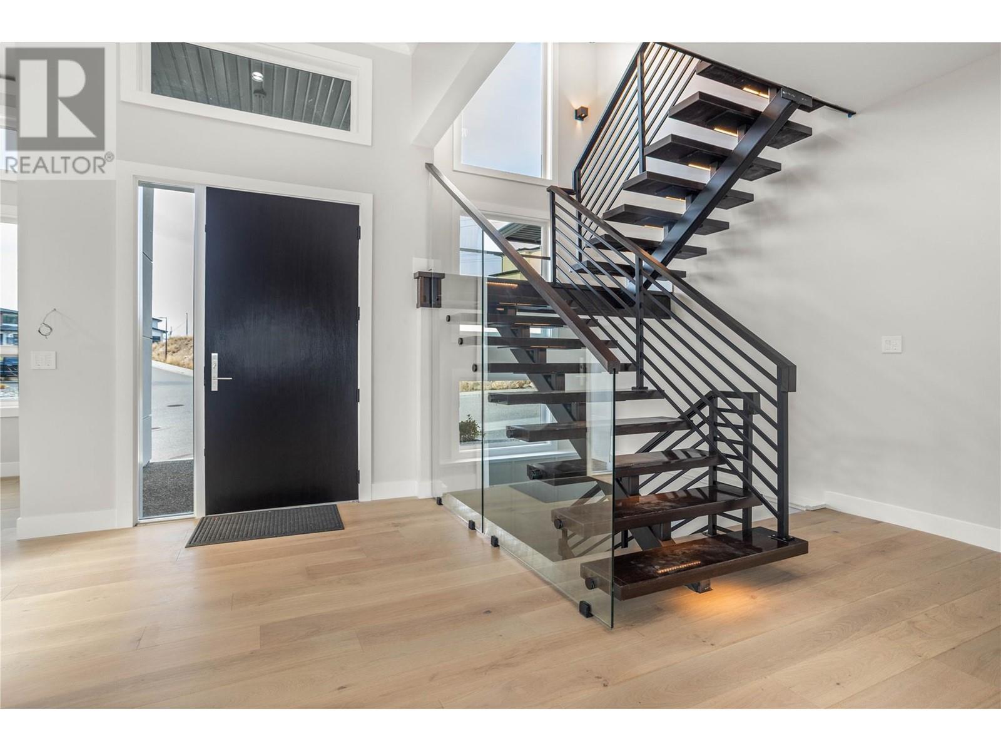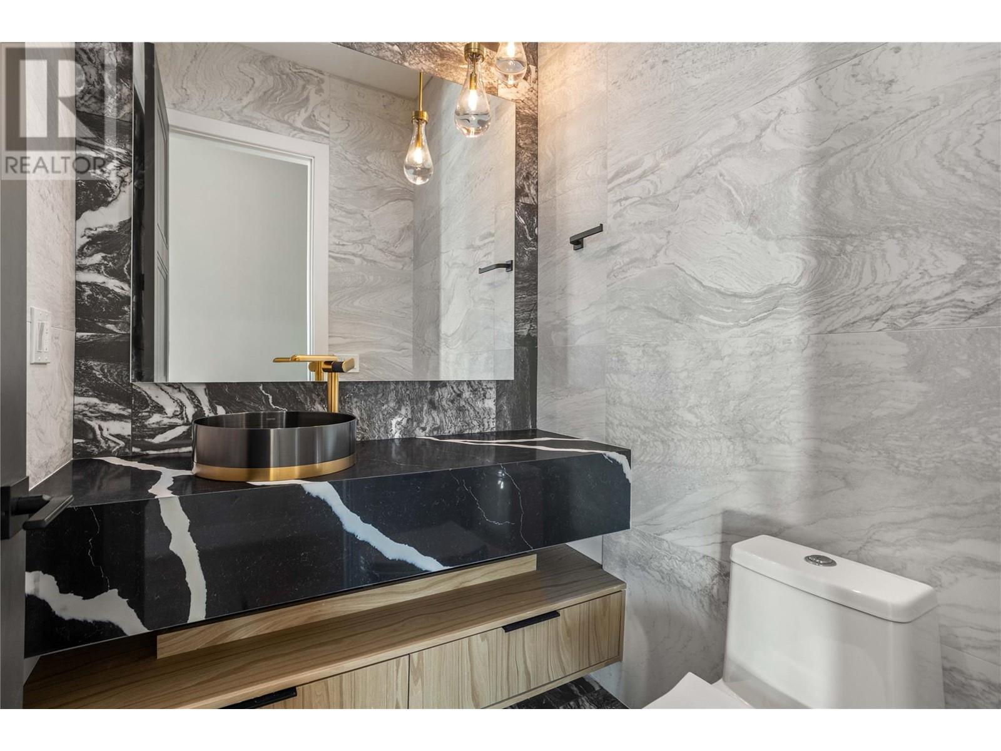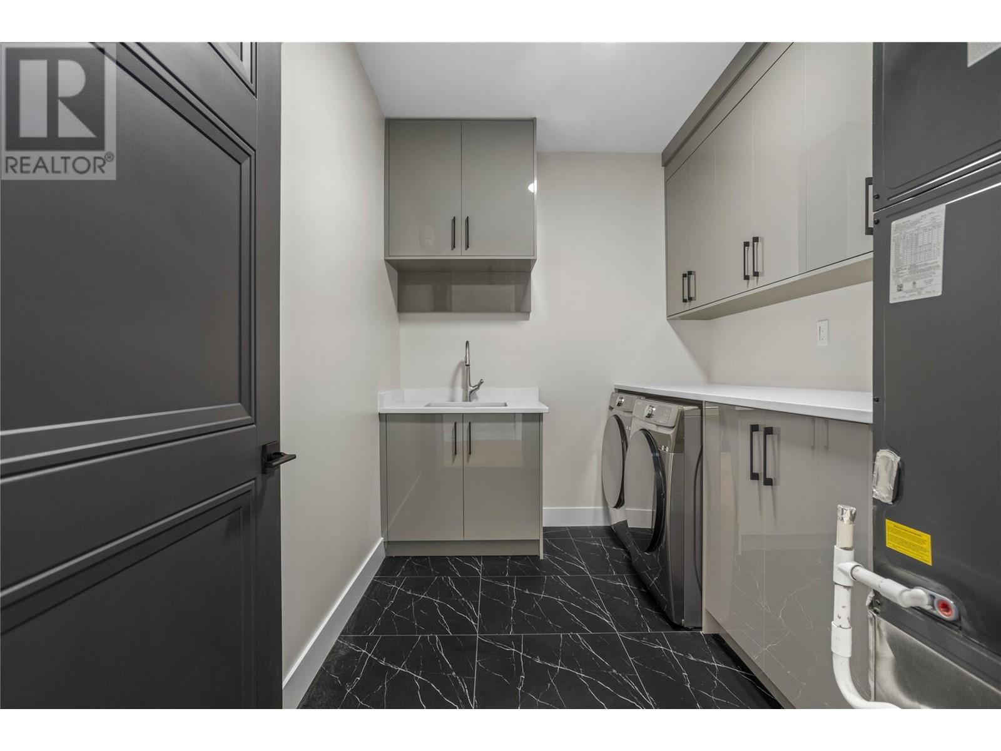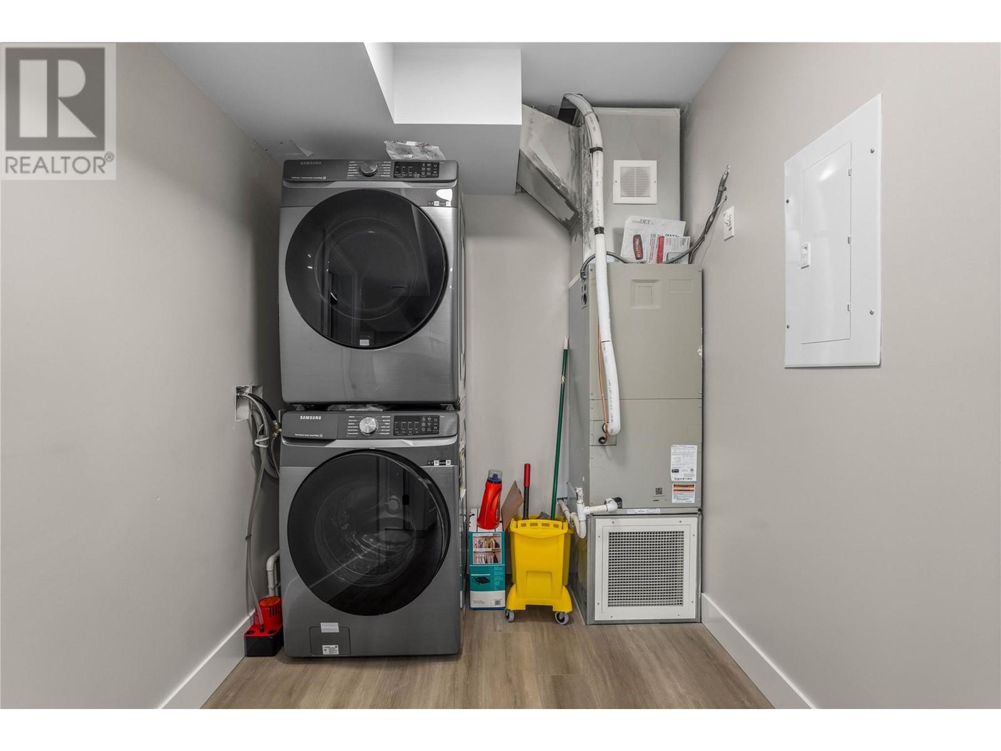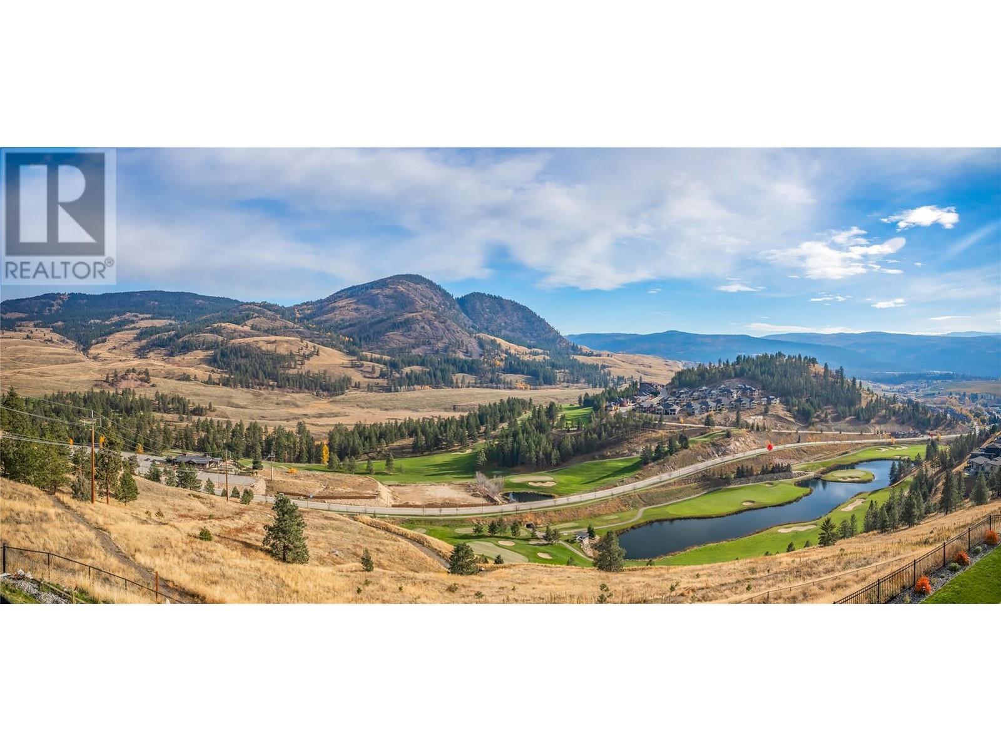6 Bedroom
7 Bathroom
5,877 ft2
Fireplace
Central Air Conditioning
Baseboard Heaters, Forced Air, Heat Pump
Underground Sprinkler
$2,088,888
Welcome to 647 Carnoustie Drive – Luxury at Its Finest! This stunning 6 bedroom home offers a blend of elegance, modern convenience & spacious living. The main residence features 4 beautifully appointed bedrooms, each with its own ensuite & walk-in closet. Top floor boasts 3 luxurious master suites, while the main floor includes a fourth master, complemented by a steamer shower in the ensuite. The kitchen is a chef’s dream with Fisher Paykel appliances, plus a spice kitchen. Expansive covered deck, complete with a gas hookup for bbq. The main floor also features a 2-piece powder room, speakers throughout the interior and exterior, and a living area illuminated with rogue lighting for added ambiance. The top & main floors feature radiant heat, creating a cozy warmth throughout the home. Lower level features a two-bedroom legal suite featuring its own laundry, AC, & electric heating. In addition to the legal suite there is a huge (~1300SqFt) flex space that could serve as an in-law suite, home theatre, gym etc. Special features include solid oak stairs, Nest thermostats, five speaker zones for an integrated sound experience inside and out, and roughed-in connections for a hot tub or future pool. The two-car garage feature's an 18' wide door as opposed to the standard 16'. Conveniently located close to UBC, Kelowna International Airport, Big White Ski Resort, & a short distance to shopping, schools, & city bus routes, this home perfectly blends luxury living with accessibility. (id:53701)
Property Details
|
MLS® Number
|
10326566 |
|
Property Type
|
Single Family |
|
Neigbourhood
|
Black Mountain |
|
Amenities Near By
|
Golf Nearby, Airport, Park, Recreation, Schools, Shopping, Ski Area |
|
Community Features
|
Family Oriented |
|
Features
|
Central Island, Balcony |
|
Parking Space Total
|
4 |
|
View Type
|
City View, Mountain View, Valley View, View (panoramic) |
Building
|
Bathroom Total
|
7 |
|
Bedrooms Total
|
6 |
|
Constructed Date
|
2024 |
|
Construction Style Attachment
|
Detached |
|
Cooling Type
|
Central Air Conditioning |
|
Fire Protection
|
Controlled Entry, Smoke Detector Only |
|
Fireplace Fuel
|
Gas |
|
Fireplace Present
|
Yes |
|
Fireplace Type
|
Unknown |
|
Half Bath Total
|
1 |
|
Heating Fuel
|
Electric, Other |
|
Heating Type
|
Baseboard Heaters, Forced Air, Heat Pump |
|
Roof Material
|
Vinyl Shingles |
|
Roof Style
|
Unknown |
|
Stories Total
|
3 |
|
Size Interior
|
5,877 Ft2 |
|
Type
|
House |
|
Utility Water
|
Municipal Water |
Parking
Land
|
Access Type
|
Easy Access, Highway Access |
|
Acreage
|
No |
|
Land Amenities
|
Golf Nearby, Airport, Park, Recreation, Schools, Shopping, Ski Area |
|
Landscape Features
|
Underground Sprinkler |
|
Sewer
|
Municipal Sewage System |
|
Size Frontage
|
66 Ft |
|
Size Irregular
|
0.29 |
|
Size Total
|
0.29 Ac|under 1 Acre |
|
Size Total Text
|
0.29 Ac|under 1 Acre |
|
Zoning Type
|
Unknown |
Rooms
| Level |
Type |
Length |
Width |
Dimensions |
|
Second Level |
4pc Ensuite Bath |
|
|
Measurements not available |
|
Second Level |
4pc Ensuite Bath |
|
|
Measurements not available |
|
Second Level |
6pc Ensuite Bath |
|
|
Measurements not available |
|
Second Level |
Laundry Room |
|
|
10'8'' x 7'5'' |
|
Second Level |
Bedroom |
|
|
16' x 11' |
|
Second Level |
Bedroom |
|
|
15' x 12' |
|
Second Level |
Primary Bedroom |
|
|
17'11'' x 15'3'' |
|
Lower Level |
4pc Bathroom |
|
|
Measurements not available |
|
Lower Level |
Living Room |
|
|
23'3'' x 18' |
|
Lower Level |
Recreation Room |
|
|
27' x 12'4'' |
|
Main Level |
2pc Bathroom |
|
|
Measurements not available |
|
Main Level |
4pc Ensuite Bath |
|
|
Measurements not available |
|
Main Level |
Mud Room |
|
|
8' x 5' |
|
Main Level |
Pantry |
|
|
7'5'' x 10' |
|
Main Level |
Kitchen |
|
|
14'1'' x 13'9'' |
|
Main Level |
Family Room |
|
|
18'1'' x 16'8'' |
|
Main Level |
Dining Room |
|
|
14'1'' x 15'10'' |
|
Main Level |
Living Room |
|
|
14'1'' x 15'10'' |
|
Main Level |
Bedroom |
|
|
13'4'' x 13' |
|
Additional Accommodation |
Full Bathroom |
|
|
Measurements not available |
|
Additional Accommodation |
Bedroom |
|
|
11'4'' x 11'5'' |
|
Additional Accommodation |
Bedroom |
|
|
10' x 14' |
|
Additional Accommodation |
Kitchen |
|
|
12'7'' x 8'11'' |
|
Additional Accommodation |
Living Room |
|
|
16'10'' x 15'9'' |
Utilities
|
Cable
|
Available |
|
Electricity
|
Available |
|
Natural Gas
|
Available |
|
Telephone
|
Available |
|
Water
|
Available |
https://www.realtor.ca/real-estate/27642183/647-carnoustie-drive-kelowna-black-mountain













