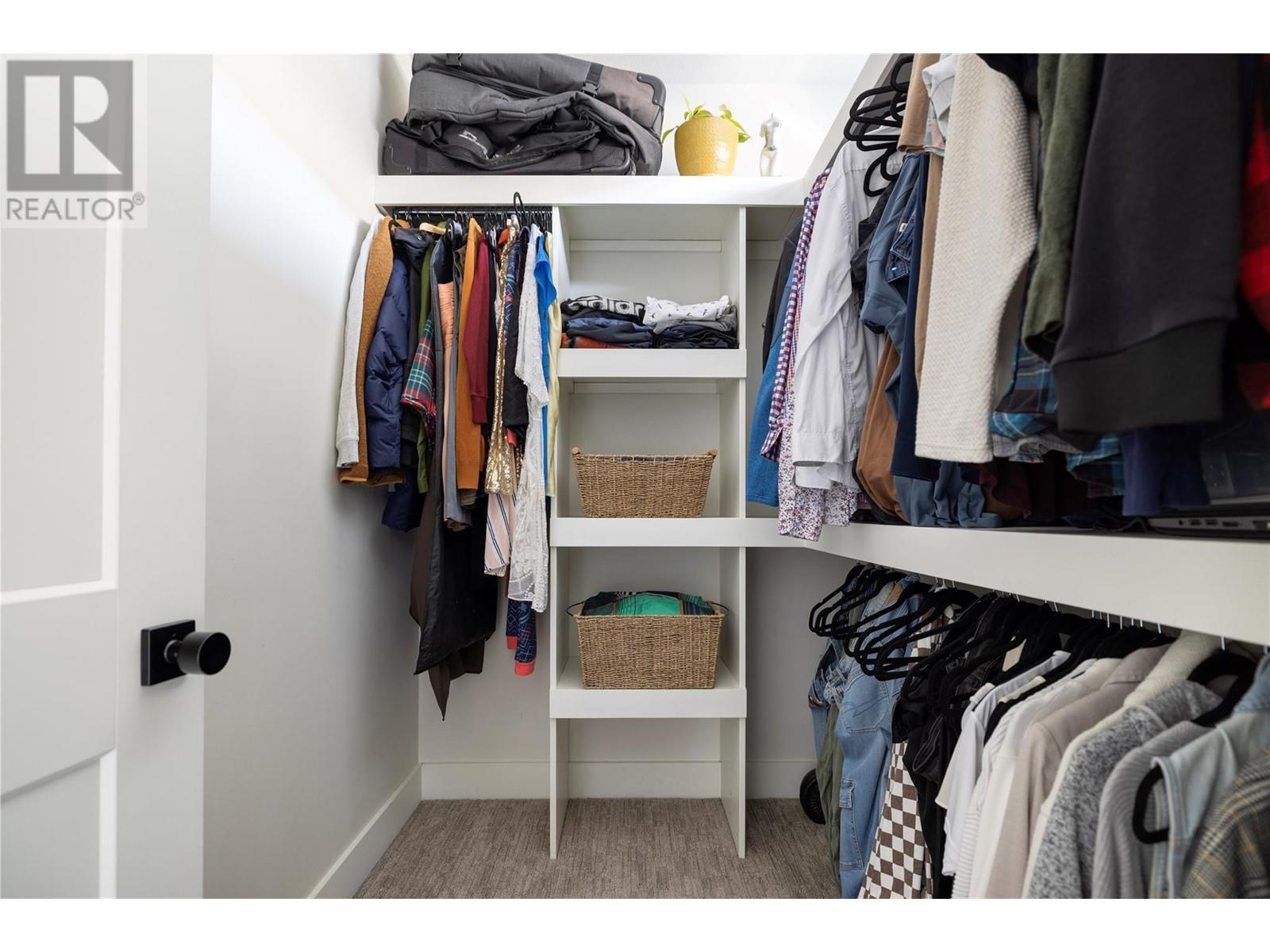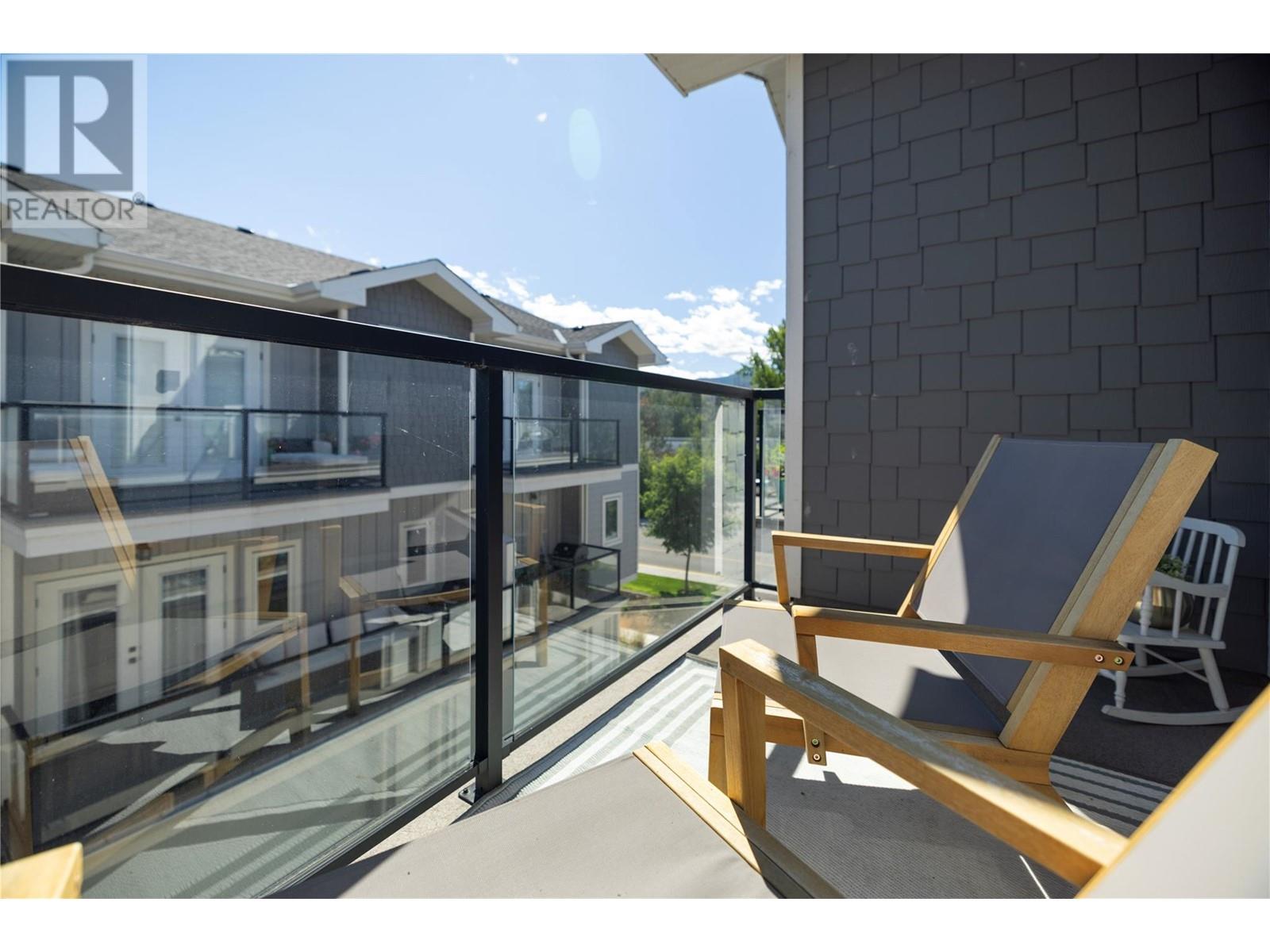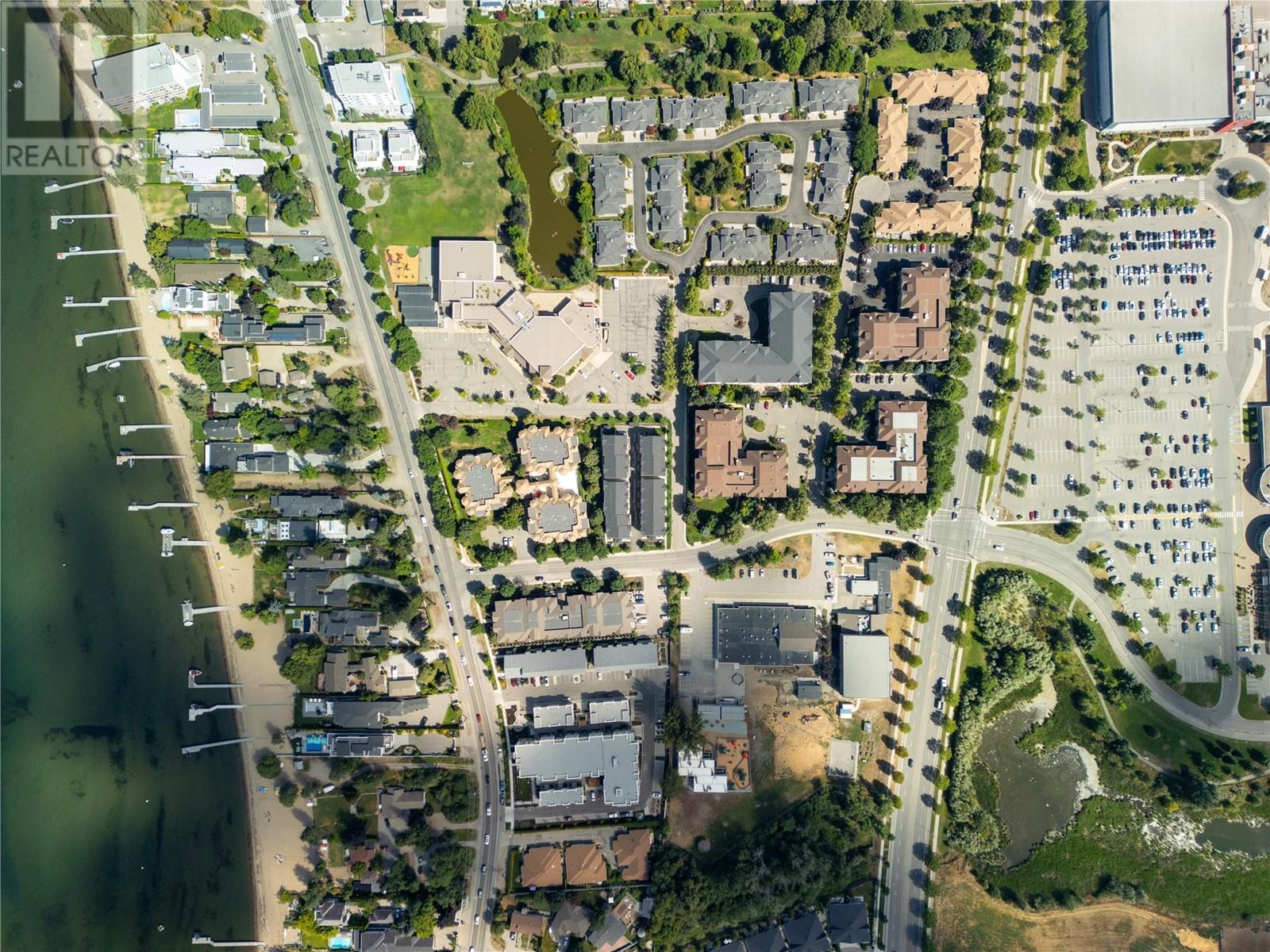644 Lequime Road Unit# 16 Kelowna, British Columbia V1W 1A4
$778,000Maintenance,
$423.71 Monthly
Maintenance,
$423.71 MonthlyLocation, location, location! This Lower Mission 4 bedroom 3-1/2 bath townhome is about 1/2 a block to beach access! The H2O, hockey rinks, indoor soccer, gyms, sports fields, Mission Greenway, and schools are a short walk. The great room is surprisingly wide and makes for a wonderful together place. The kitchen is all that you would expect and there is a large pantry that no one would expect! The upper floor has 3 bedrooms with a large connecting area. Downstairs there is a 4th bedroom and a full bathroom. It comes with a generous side by side double garage. Come with curiosity... Leave being impressed. (id:53701)
Property Details
| MLS® Number | 10322947 |
| Property Type | Single Family |
| Neigbourhood | Lower Mission |
| ParkingSpaceTotal | 2 |
Building
| BathroomTotal | 4 |
| BedroomsTotal | 4 |
| ConstructedDate | 2017 |
| ConstructionStyleAttachment | Attached |
| CoolingType | Central Air Conditioning |
| HalfBathTotal | 1 |
| HeatingType | Forced Air |
| StoriesTotal | 3 |
| SizeInterior | 1833 Sqft |
| Type | Row / Townhouse |
| UtilityWater | Municipal Water |
Parking
| Attached Garage | 2 |
Land
| Acreage | No |
| Sewer | Municipal Sewage System |
| SizeTotalText | Under 1 Acre |
| ZoningType | Unknown |
Rooms
| Level | Type | Length | Width | Dimensions |
|---|---|---|---|---|
| Second Level | 3pc Bathroom | 5' x 10'10'' | ||
| Second Level | Bedroom | 8'10'' x 10'2'' | ||
| Second Level | Bedroom | 9'2'' x 11' | ||
| Second Level | 4pc Ensuite Bath | 7'6'' x 8' | ||
| Second Level | Primary Bedroom | 11'2'' x 12' | ||
| Lower Level | 3pc Bathroom | 5' x 10' | ||
| Lower Level | Bedroom | 8'6'' x 10'3'' | ||
| Main Level | Pantry | 7'8'' x 9'1'' | ||
| Main Level | 2pc Bathroom | 4'11'' x 5' | ||
| Main Level | Kitchen | 10' x 11'4'' | ||
| Main Level | Dining Room | 12'9'' x 13' | ||
| Main Level | Living Room | 12'8'' x 18'11'' |
https://www.realtor.ca/real-estate/27359503/644-lequime-road-unit-16-kelowna-lower-mission
Interested?
Contact us for more information
























