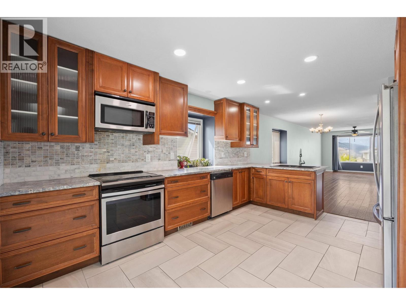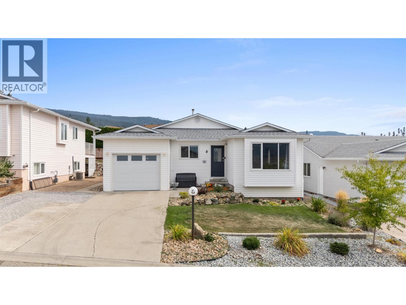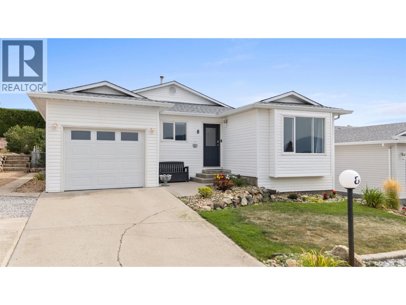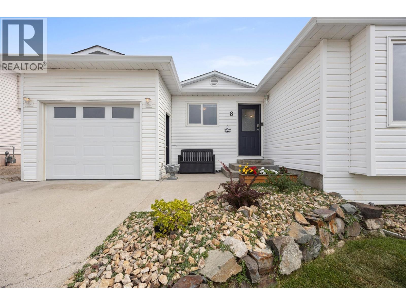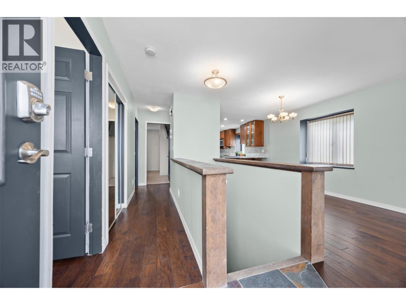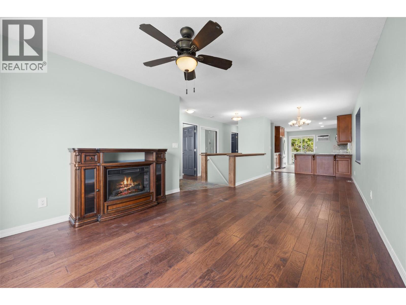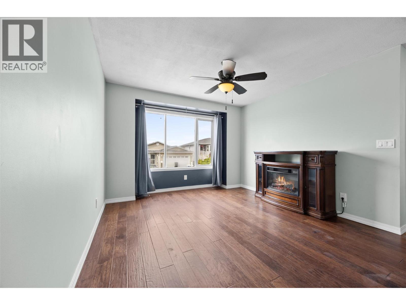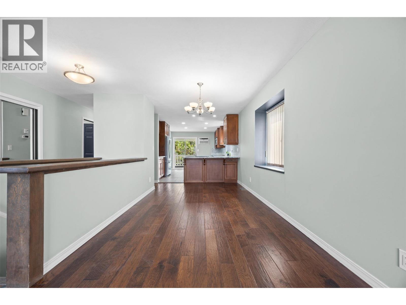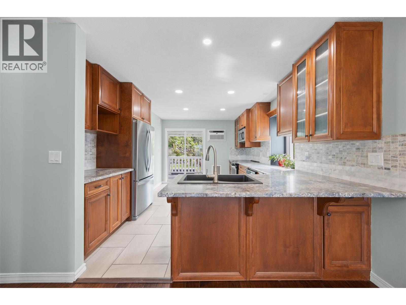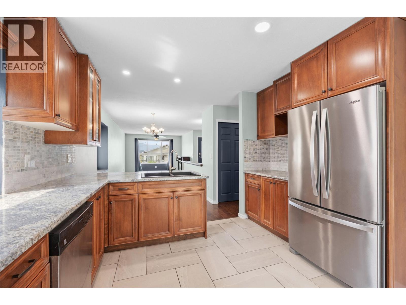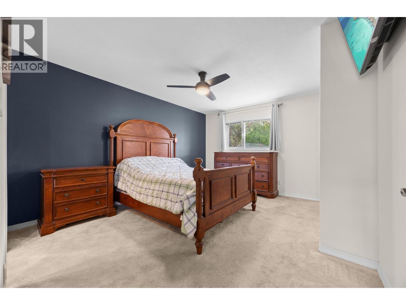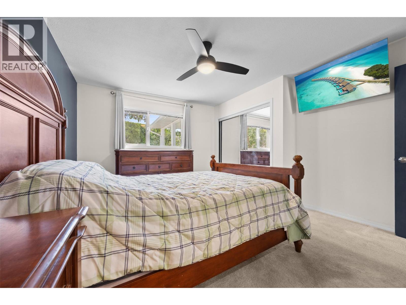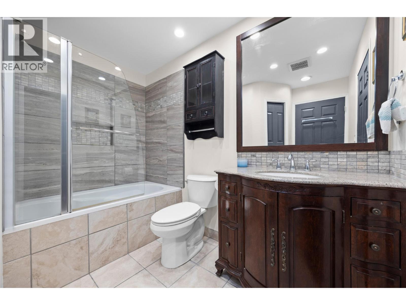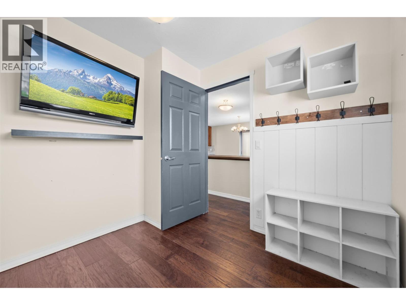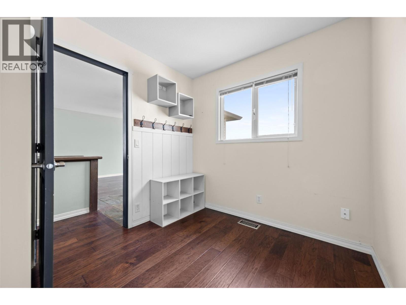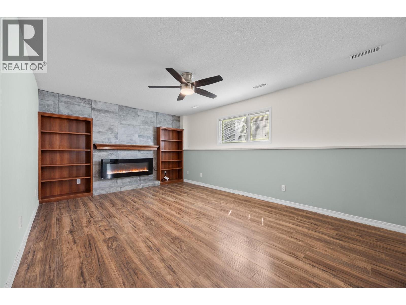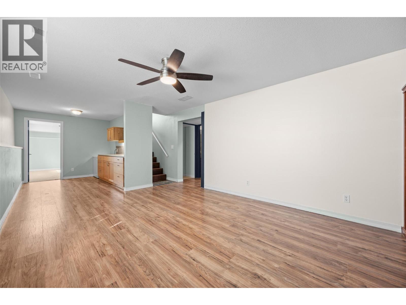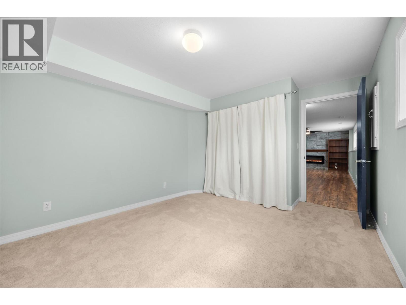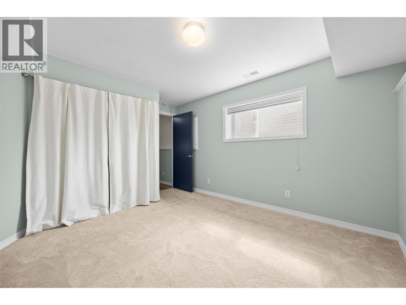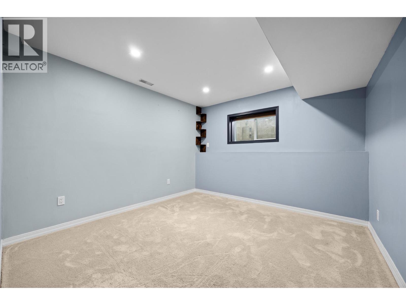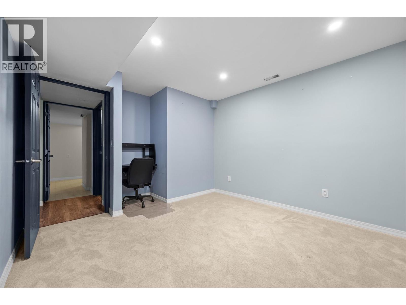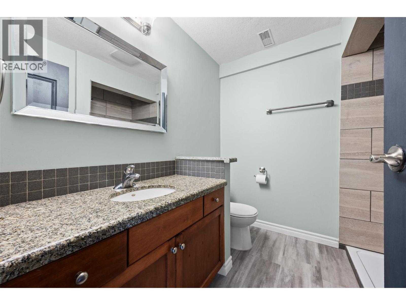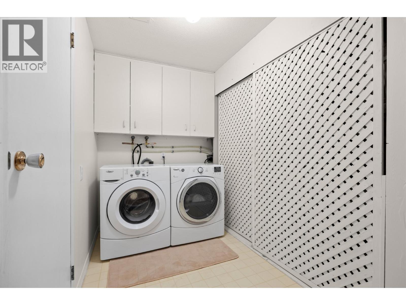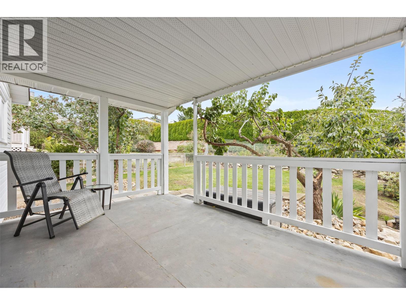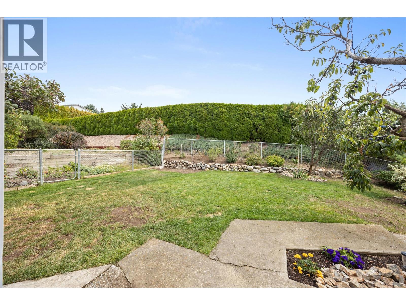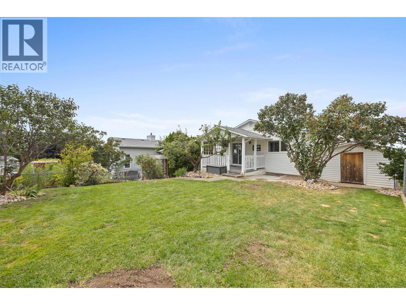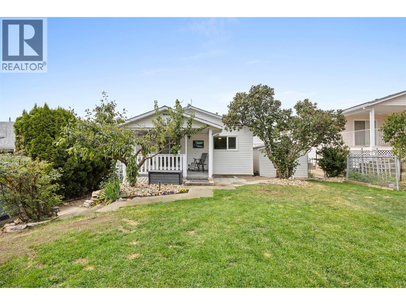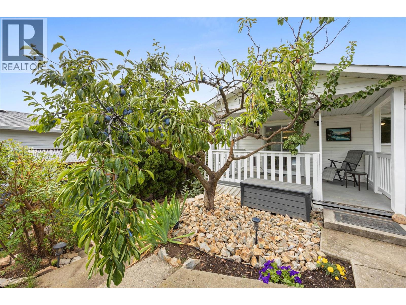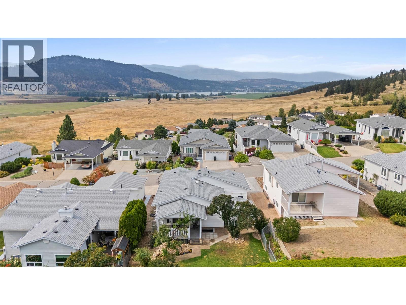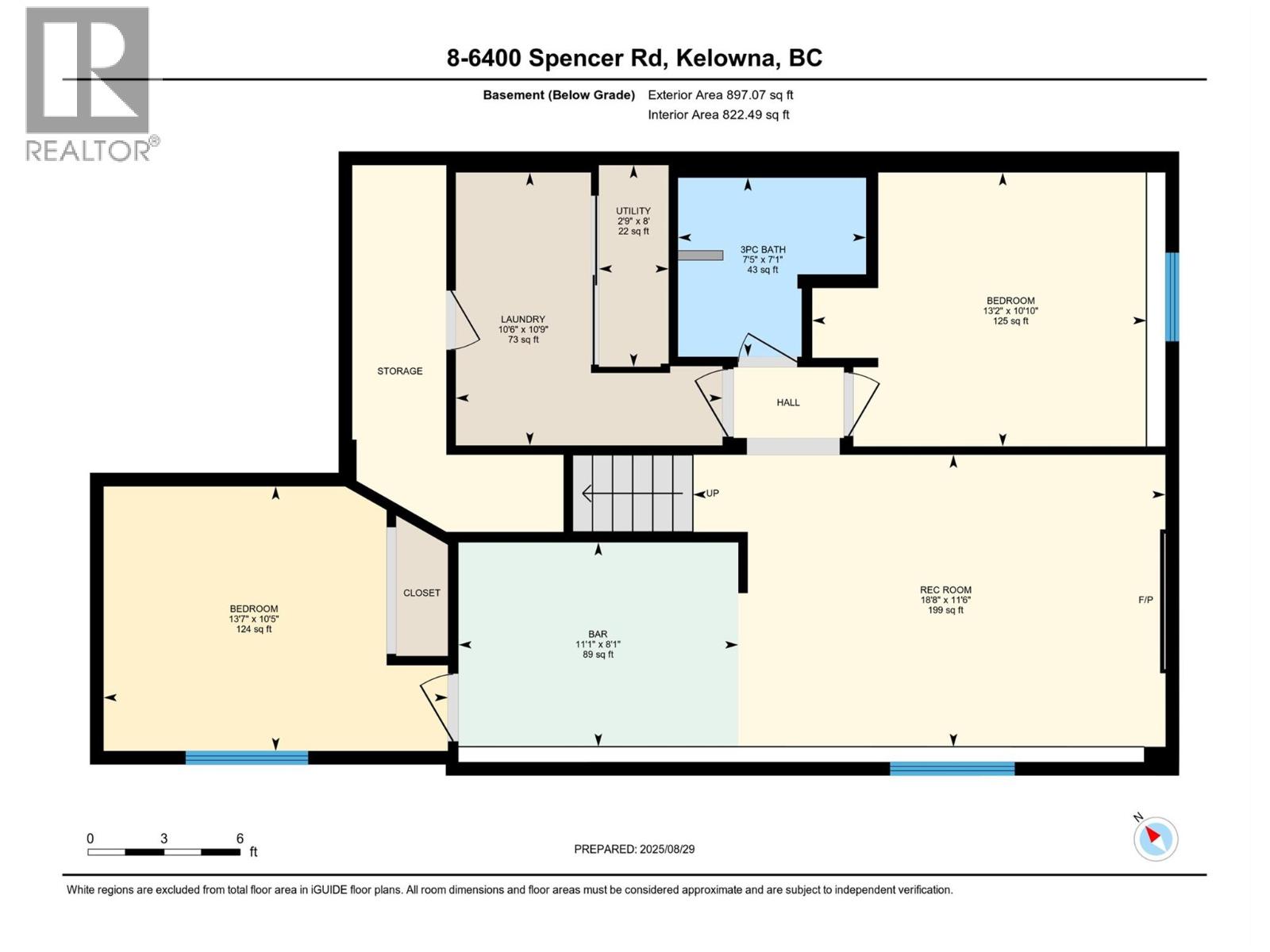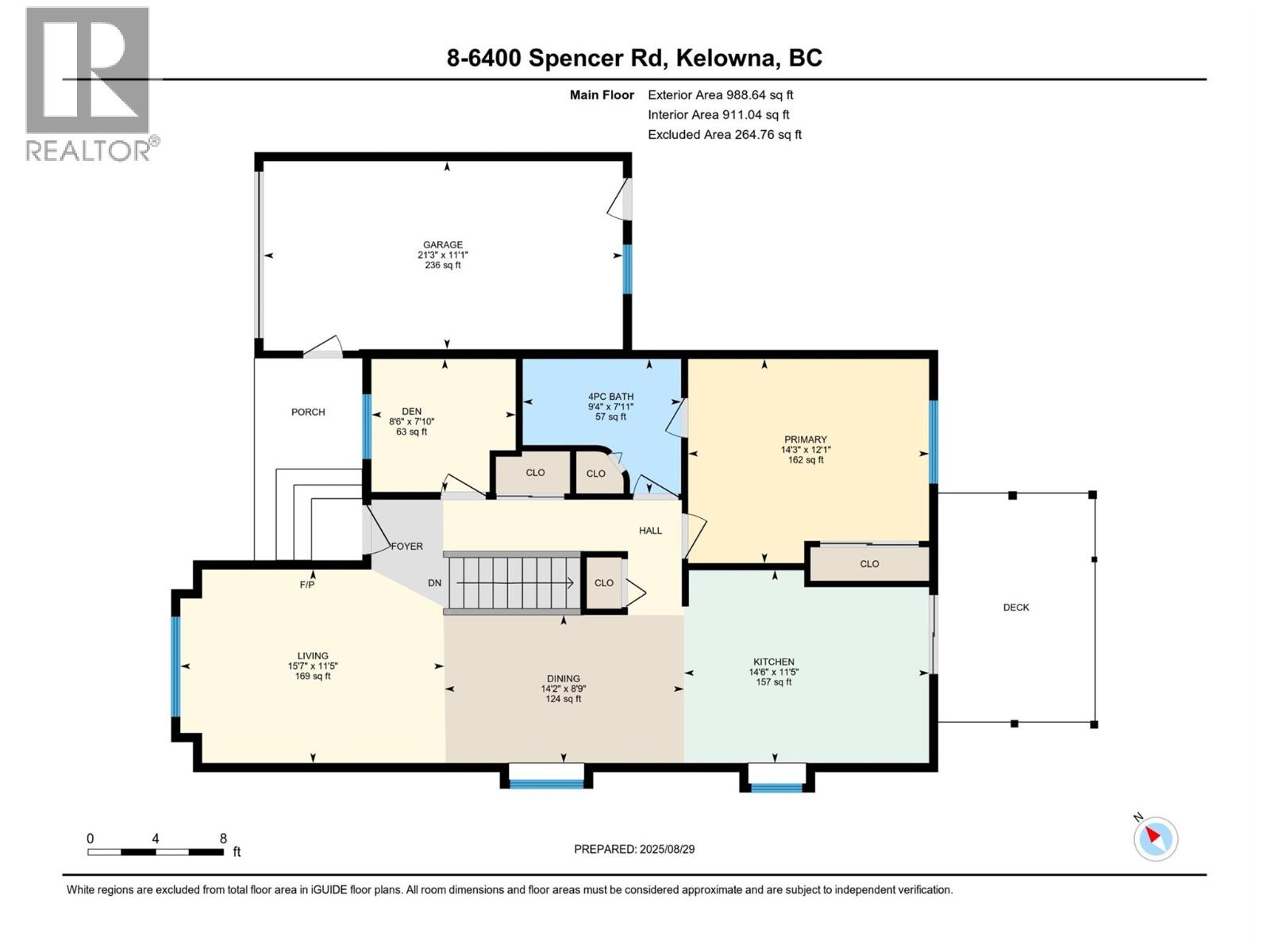6400 Spencer Road Unit# 8 Kelowna, British Columbia V1X 7T6
$699,900Maintenance, Property Management, Other, See Remarks, Sewer, Water
$230 Monthly
Maintenance, Property Management, Other, See Remarks, Sewer, Water
$230 MonthlyAn incredible opportunity to enter the Okanagan single-family market. This charming 3-bedroom, 2-bathroom home is tucked away in a quiet, family-friendly community while being just minutes to all of Kelowna’s conveniences. Set on a generous and private lot, the home offers the ideal blend of comfort, functionality, and outdoor living. The open-concept main floor boasts a bright living space, updated kitchen with sliding doors to a covered patio, and a dining area perfect for entertaining. The spacious primary bedroom connects to a 4-piece bathroom, and you also have a den upstairs, completing the main level. Downstairs features 2 additional bedrooms, laundry, storage, and a second bathroom—perfect for family, guests, or extra flexibility. Outdoors, enjoy a recently landscaped front yard, fenced backyard with a garden and plum tree, plus a large deck, storage shed, and single-car garage. Surrounded by great neighbours in a peaceful setting, this home is move-in ready with so much potential for its next chapter. (id:53701)
Property Details
| MLS® Number | 10361128 |
| Property Type | Single Family |
| Neigbourhood | Ellison |
| Community Name | Country View Estates |
| Amenities Near By | Golf Nearby, Airport, Park, Recreation, Schools, Shopping, Ski Area |
| Community Features | Family Oriented, Rural Setting, Pets Allowed, Rentals Allowed |
| Features | Treed, Sloping |
| Parking Space Total | 3 |
| View Type | Lake View, Valley View |
Building
| Bathroom Total | 2 |
| Bedrooms Total | 3 |
| Appliances | Refrigerator, Dishwasher, Dryer, Range - Electric, Microwave, Washer |
| Architectural Style | Ranch |
| Constructed Date | 1991 |
| Construction Style Attachment | Detached |
| Cooling Type | Wall Unit |
| Exterior Finish | Vinyl Siding |
| Flooring Type | Carpeted, Hardwood, Tile |
| Heating Type | Forced Air, See Remarks |
| Roof Material | Asphalt Shingle |
| Roof Style | Unknown |
| Stories Total | 1 |
| Size Interior | 1,886 Ft2 |
| Type | House |
| Utility Water | Municipal Water |
Parking
| Attached Garage | 1 |
Land
| Access Type | Easy Access, Highway Access |
| Acreage | No |
| Land Amenities | Golf Nearby, Airport, Park, Recreation, Schools, Shopping, Ski Area |
| Landscape Features | Landscaped, Sloping |
| Sewer | Septic Tank |
| Size Frontage | 50 Ft |
| Size Irregular | 0.13 |
| Size Total | 0.13 Ac|under 1 Acre |
| Size Total Text | 0.13 Ac|under 1 Acre |
Rooms
| Level | Type | Length | Width | Dimensions |
|---|---|---|---|---|
| Basement | 3pc Bathroom | 7'1'' x 7'5'' | ||
| Basement | Other | 8'1'' x 11'1'' | ||
| Basement | Bedroom | 10'10'' x 13'2'' | ||
| Basement | Bedroom | 10'5'' x 13'7'' | ||
| Basement | Laundry Room | 10'9'' x 10'6'' | ||
| Basement | Recreation Room | 11'6'' x 18'8'' | ||
| Basement | Utility Room | 8' x 2'9'' | ||
| Main Level | Other | 11'1'' x 21'3'' | ||
| Main Level | 4pc Bathroom | 7'11'' x 9'4'' | ||
| Main Level | Den | 7'10'' x 8'6'' | ||
| Main Level | Dining Room | 8'9'' x 14'2'' | ||
| Main Level | Kitchen | 11'5'' x 14'6'' | ||
| Main Level | Primary Bedroom | 12'1'' x 14'3'' | ||
| Main Level | Living Room | 11'5'' x 15'7'' |
https://www.realtor.ca/real-estate/28798945/6400-spencer-road-unit-8-kelowna-ellison
Contact Us
Contact us for more information

