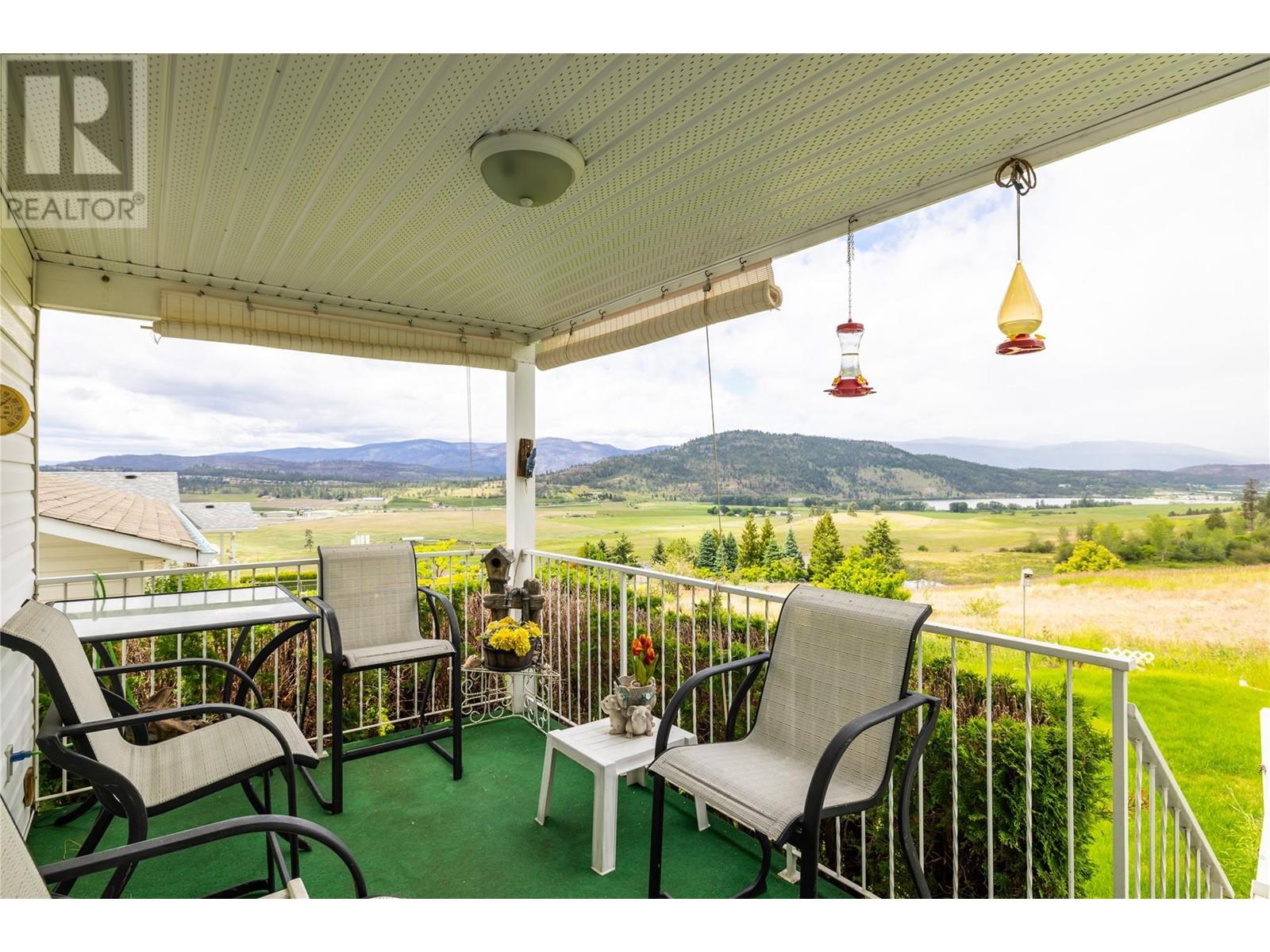6400 Spencer Road Unit# 60 Kelowna, British Columbia V1X 7T6
$649,900Maintenance,
$190.08 Monthly
Maintenance,
$190.08 MonthlyCountry View Estates featuring a well-appointed layout with a spacious living and dining area, kitchen with a covered deck, 3 bedrooms including a master suite with ensuite and walk-in closet, full bathroom, and a convenient mudroom with laundry. The property boasts numerous newer upgrades such as roof, furnace, hot water heater, garage door (with opener) and more. Additional features include an extra large garage, RV storage, skylight, central vac, central ac, pet-friendly, mountain, valley and lake views, painted kitchen cabinets, underground irrigation, and back deck with sunshade blinds. Situated in a serene country location with easy access to the airport. THIS ONE IS AVAILABLE AND EASY TO SHOW! (id:53701)
Property Details
| MLS® Number | 10320634 |
| Property Type | Single Family |
| Neigbourhood | Ellison |
| Features | One Balcony |
| ParkingSpaceTotal | 4 |
| ViewType | Lake View, Mountain View, Valley View |
Building
| BathroomTotal | 2 |
| BedroomsTotal | 3 |
| Amenities | Rv Storage |
| Appliances | Refrigerator, Dishwasher, Range - Electric, Washer & Dryer |
| ArchitecturalStyle | Ranch |
| ConstructedDate | 1992 |
| ConstructionStyleAttachment | Detached |
| CoolingType | Central Air Conditioning |
| ExteriorFinish | Vinyl Siding |
| FlooringType | Carpeted, Vinyl |
| HalfBathTotal | 1 |
| HeatingType | See Remarks |
| RoofMaterial | Asphalt Shingle |
| RoofStyle | Unknown |
| StoriesTotal | 1 |
| SizeInterior | 1400 Sqft |
| Type | House |
| UtilityWater | Municipal Water |
Parking
| See Remarks | |
| Attached Garage | 2 |
Land
| Acreage | No |
| LandscapeFeatures | Underground Sprinkler |
| Sewer | Septic Tank |
| SizeTotalText | Under 1 Acre |
| ZoningType | Unknown |
Rooms
| Level | Type | Length | Width | Dimensions |
|---|---|---|---|---|
| Main Level | 2pc Ensuite Bath | 7' x 5' | ||
| Main Level | 4pc Bathroom | 5' x 8' | ||
| Main Level | Mud Room | 11' x 11' | ||
| Main Level | Bedroom | 11'6'' x 11'4'' | ||
| Main Level | Bedroom | 12'7'' x 10'8'' | ||
| Main Level | Primary Bedroom | 16'4'' x 12' | ||
| Main Level | Kitchen | 14' x 11'8'' | ||
| Main Level | Dining Room | 14' x 9' | ||
| Main Level | Living Room | 16'0'' x 14'0'' |
https://www.realtor.ca/real-estate/27230831/6400-spencer-road-unit-60-kelowna-ellison
Interested?
Contact us for more information



























