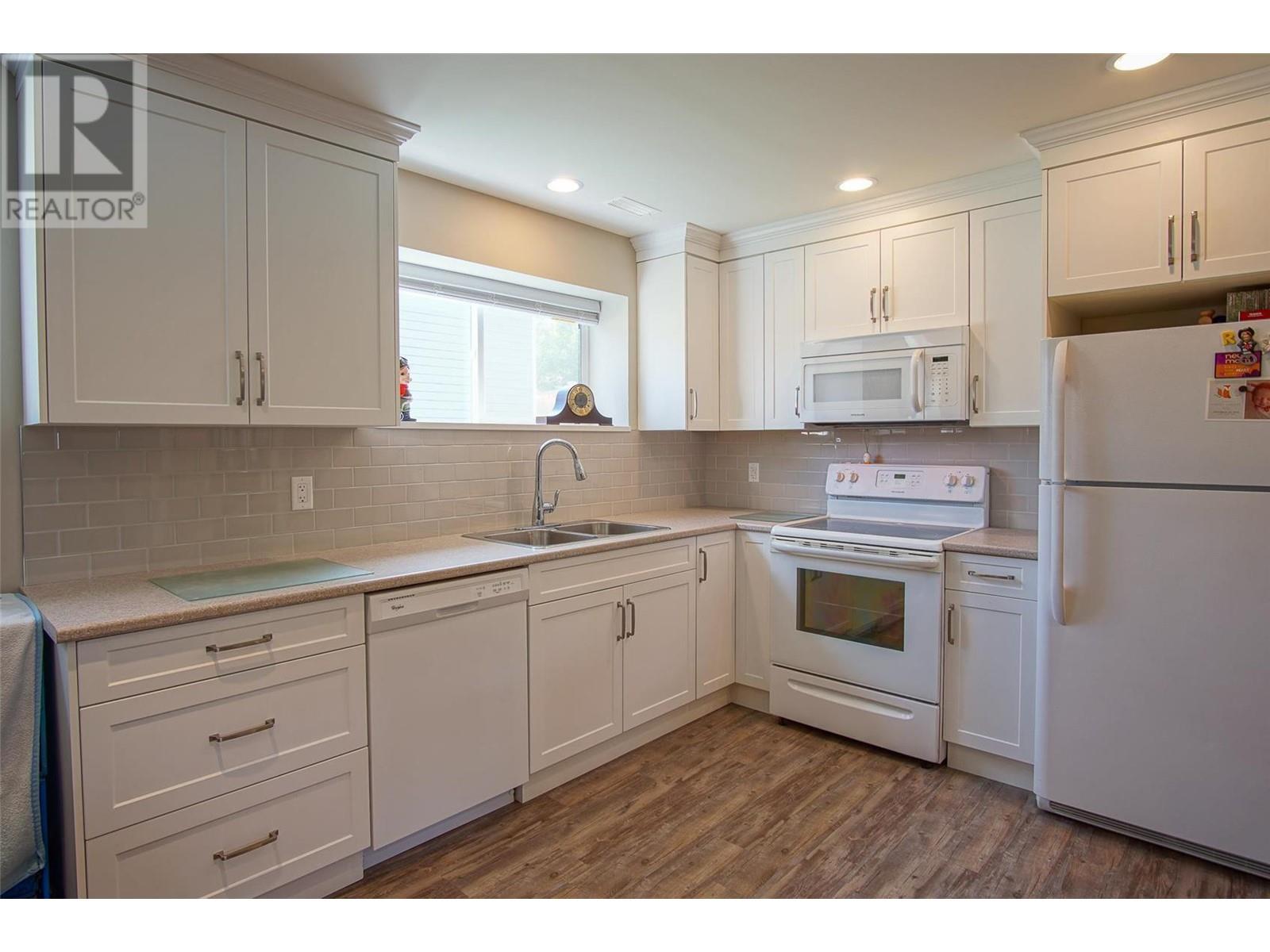5 Bedroom
3 Bathroom
2,040 ft2
Central Air Conditioning
Forced Air, See Remarks
$1,089,000
Beautifully updated family home in the desirable Belgo neighbourhood. This house has been renovated top to bottom and inside and out. The massive 30'x32' (960 sq ft) shop with 16' wide by 12' tall garage door. Ceiling is 13'5"" high AND has IN-FLOOR HEATING! Park 4 cars in this man cave! SHOP INCLUDES A BATHROOM AND 220 POWER. FULLY FINISHED INSIDE. The house main floor features 3 bedrooms, 2 full bathrooms, large 12 x 24 covered deck. Below that deck is a single enclosed garage. Kitchen updated with gorgeous gourmet island kitchen, white cabinets, stainless steel appliances. There is a bright 2 bedroom Legal Suite downstairs with their own laundry, rented for $2000 per month. Plenty of Paved Parking for additional vehicles and an RV's. Proximity to schools, shopping and parks! This is a one of a kind combination! (id:53701)
Property Details
|
MLS® Number
|
10325588 |
|
Property Type
|
Single Family |
|
Neigbourhood
|
Rutland South |
|
Community Features
|
Pets Allowed |
|
Parking Space Total
|
10 |
Building
|
Bathroom Total
|
3 |
|
Bedrooms Total
|
5 |
|
Constructed Date
|
1974 |
|
Construction Style Attachment
|
Detached |
|
Cooling Type
|
Central Air Conditioning |
|
Heating Type
|
Forced Air, See Remarks |
|
Stories Total
|
2 |
|
Size Interior
|
2,040 Ft2 |
|
Type
|
House |
|
Utility Water
|
Municipal Water |
Parking
|
See Remarks
|
|
|
Attached Garage
|
1 |
|
Detached Garage
|
1 |
|
Heated Garage
|
|
|
Oversize
|
|
|
R V
|
2 |
Land
|
Acreage
|
No |
|
Sewer
|
Municipal Sewage System |
|
Size Irregular
|
0.23 |
|
Size Total
|
0.23 Ac|under 1 Acre |
|
Size Total Text
|
0.23 Ac|under 1 Acre |
|
Zoning Type
|
Unknown |
Rooms
| Level |
Type |
Length |
Width |
Dimensions |
|
Basement |
Living Room |
|
|
13'4'' x 13'9'' |
|
Basement |
Dining Room |
|
|
9'9'' x 12'6'' |
|
Basement |
Bedroom |
|
|
12'7'' x 10'9'' |
|
Basement |
Bedroom |
|
|
12'5'' x 10'9'' |
|
Basement |
Full Bathroom |
|
|
8'7'' x 7'3'' |
|
Basement |
Kitchen |
|
|
10'7'' x 12'6'' |
|
Basement |
Exercise Room |
|
|
13' x 13' |
|
Basement |
Laundry Room |
|
|
9' x 9' |
|
Main Level |
Bedroom |
|
|
11' x 11' |
|
Main Level |
Bedroom |
|
|
9' x 9' |
|
Main Level |
4pc Bathroom |
|
|
7' x 6' |
|
Main Level |
3pc Ensuite Bath |
|
|
8' x 5' |
|
Main Level |
Primary Bedroom |
|
|
12' x 11' |
|
Main Level |
Living Room |
|
|
17' x 13' |
|
Main Level |
Kitchen |
|
|
12' x 11' |
https://www.realtor.ca/real-estate/27801345/635-eastbourne-road-kelowna-rutland-south































