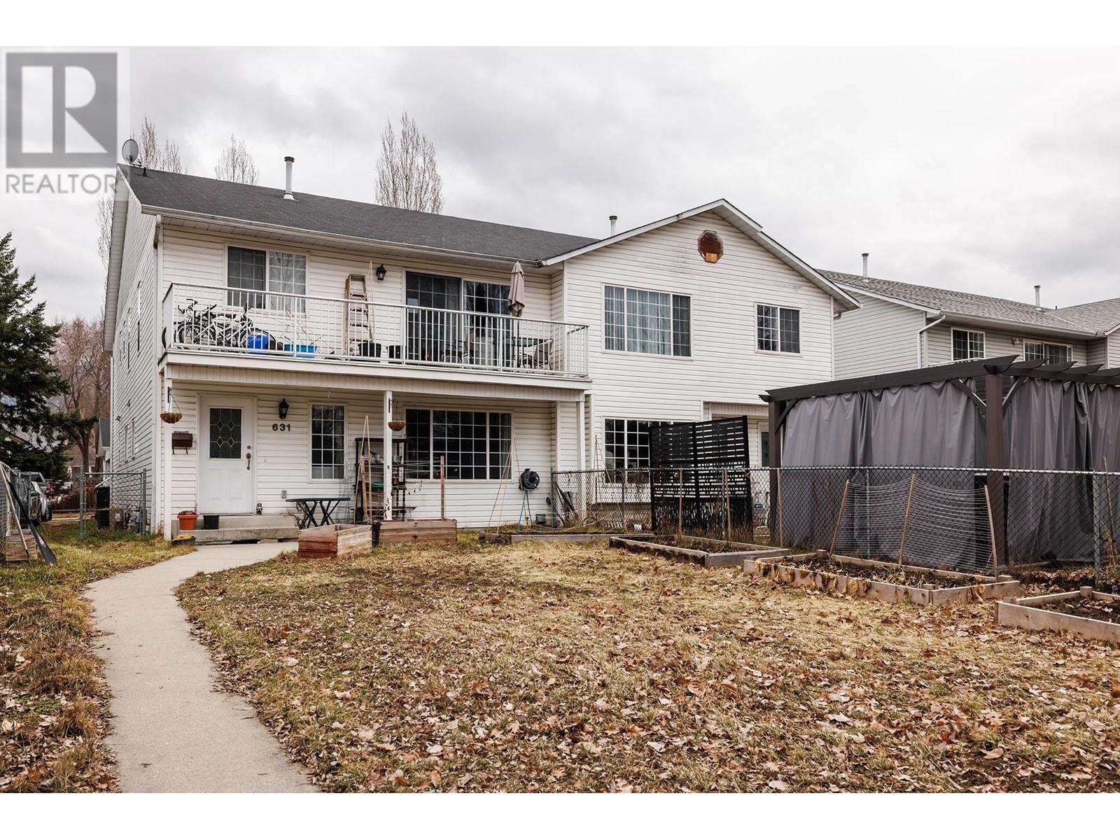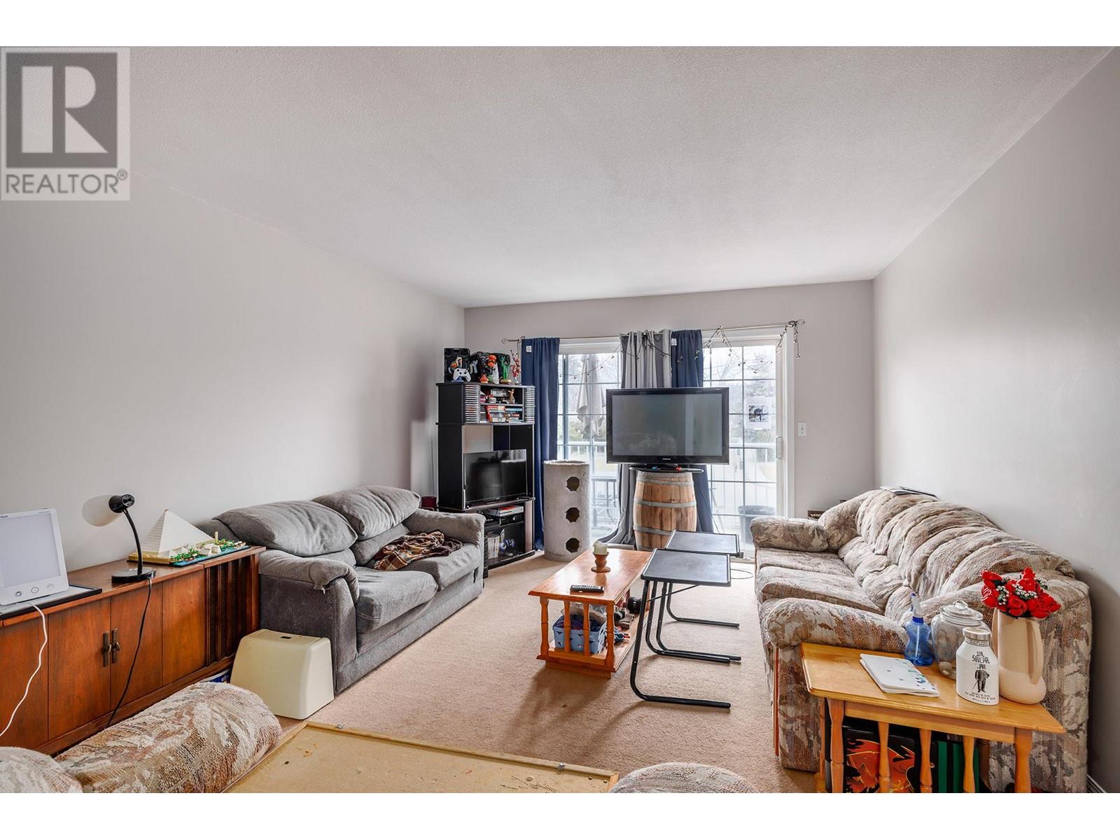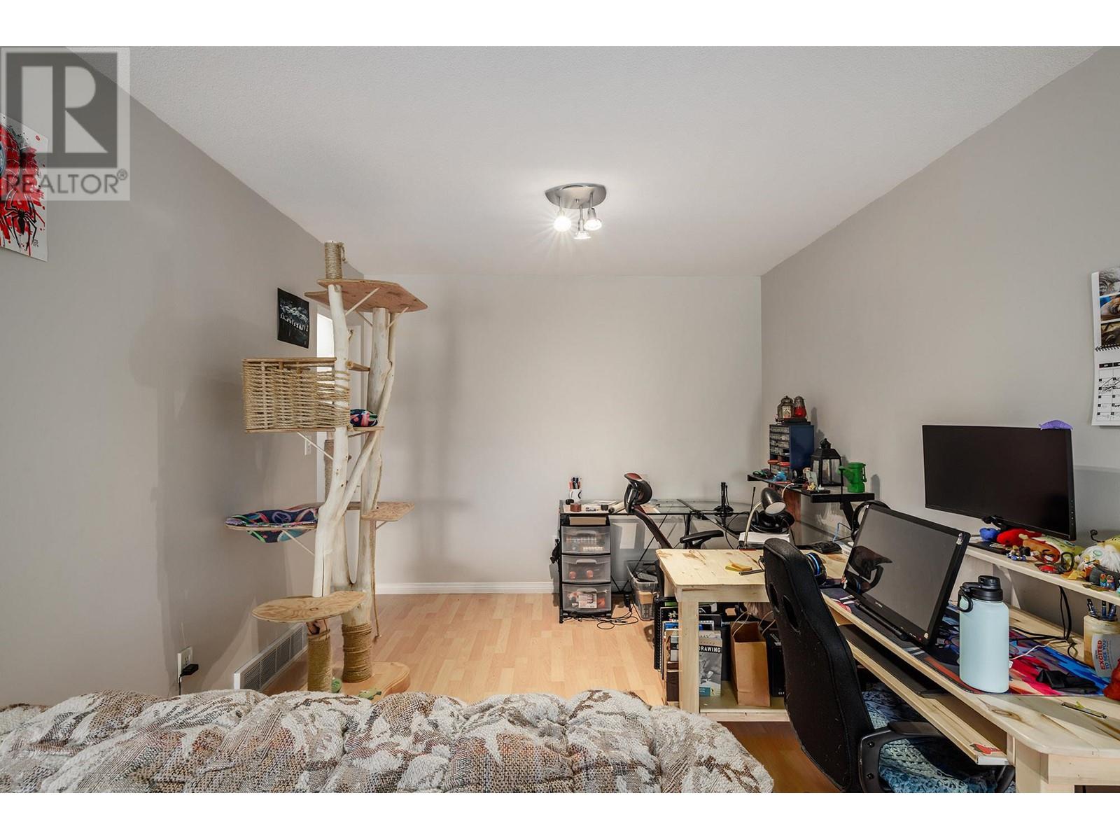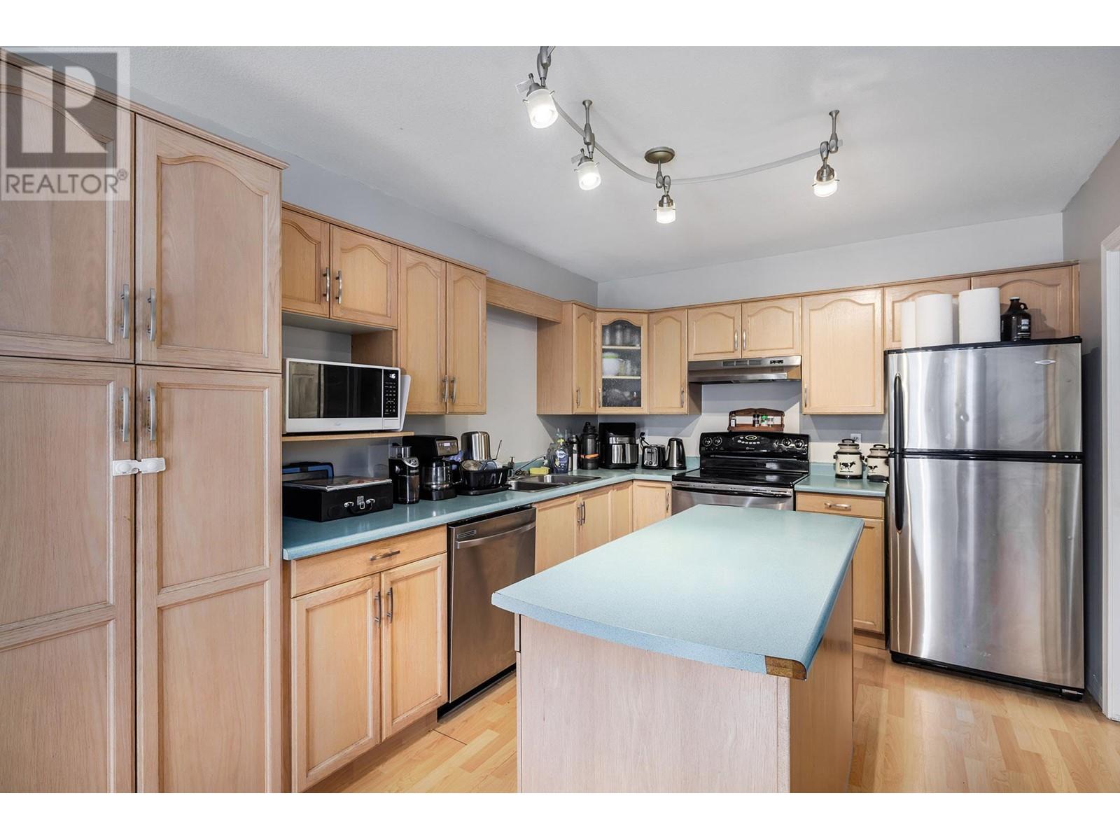5 Bedroom
3 Bathroom
2,424 ft2
Central Air Conditioning
Forced Air, See Remarks
Level
$769,900
Well-designed home offering an excellent layout with three bedrooms up plus a lower level 2 bedroom self-sufficient suite. This property boasts a fully fenced outdoor space, ample parking, and a spacious layout with many possibilities for the next owner. The main floor includes a bright kitchen with a dining nook and access to the back deck. Three generous sized bedrooms including the primary bedroom with a 3-piece ensuite bathroom. Ideal for a family with an open concept living and dining space plus laundry and a second full bathroom. The lower level can be accessed from the upper level or via a separate entrance. Large windows, two bedrooms, a fantastic kitchen, and a walk-in laundry room. Crawl space is a bonus for storage. Laneway access with an oversized carport with power. No strata fees! Centrally located to parks, schools, shopping, and amenities. (id:53701)
Property Details
|
MLS® Number
|
10339053 |
|
Property Type
|
Single Family |
|
Neigbourhood
|
Rutland North |
|
Amenities Near By
|
Recreation, Schools, Shopping |
|
Community Features
|
Family Oriented, Pets Allowed |
|
Features
|
Level Lot, Central Island, One Balcony |
Building
|
Bathroom Total
|
3 |
|
Bedrooms Total
|
5 |
|
Basement Type
|
Crawl Space |
|
Constructed Date
|
1993 |
|
Cooling Type
|
Central Air Conditioning |
|
Flooring Type
|
Carpeted, Laminate |
|
Heating Fuel
|
Electric |
|
Heating Type
|
Forced Air, See Remarks |
|
Roof Material
|
Asphalt Shingle |
|
Roof Style
|
Unknown |
|
Stories Total
|
2 |
|
Size Interior
|
2,424 Ft2 |
|
Type
|
Duplex |
|
Utility Water
|
Municipal Water |
Parking
Land
|
Access Type
|
Easy Access |
|
Acreage
|
No |
|
Fence Type
|
Fence |
|
Land Amenities
|
Recreation, Schools, Shopping |
|
Landscape Features
|
Level |
|
Sewer
|
Municipal Sewage System |
|
Size Total Text
|
Under 1 Acre |
|
Zoning Type
|
Unknown |
Rooms
| Level |
Type |
Length |
Width |
Dimensions |
|
Lower Level |
Foyer |
|
|
11'4'' x 8'10'' |
|
Lower Level |
Laundry Room |
|
|
11'4'' x 10'9'' |
|
Lower Level |
4pc Bathroom |
|
|
11'4'' x 5'9'' |
|
Lower Level |
Bedroom |
|
|
11'4'' x 9'9'' |
|
Lower Level |
Bedroom |
|
|
11'4'' x 10'6'' |
|
Lower Level |
Kitchen |
|
|
14'2'' x 12'5'' |
|
Lower Level |
Dining Room |
|
|
9'11'' x 7'3'' |
|
Main Level |
Laundry Room |
|
|
4' x 3'7'' |
|
Main Level |
4pc Bathroom |
|
|
10'4'' x 7'4'' |
|
Main Level |
Bedroom |
|
|
10'4'' x 9'6'' |
|
Main Level |
Bedroom |
|
|
11'1'' x 10'8'' |
|
Main Level |
3pc Ensuite Bath |
|
|
7'5'' x 4'8'' |
|
Main Level |
Primary Bedroom |
|
|
13'10'' x 11'6'' |
|
Main Level |
Dining Room |
|
|
9'11'' x 8'1'' |
|
Main Level |
Kitchen |
|
|
12'9'' x 9'11'' |
|
Main Level |
Living Room |
|
|
25'11'' x 13'5'' |
|
Additional Accommodation |
Living Room |
|
|
25'4'' x 12'5'' |
https://www.realtor.ca/real-estate/28027514/631-hollywood-road-n-kelowna-rutland-north





































