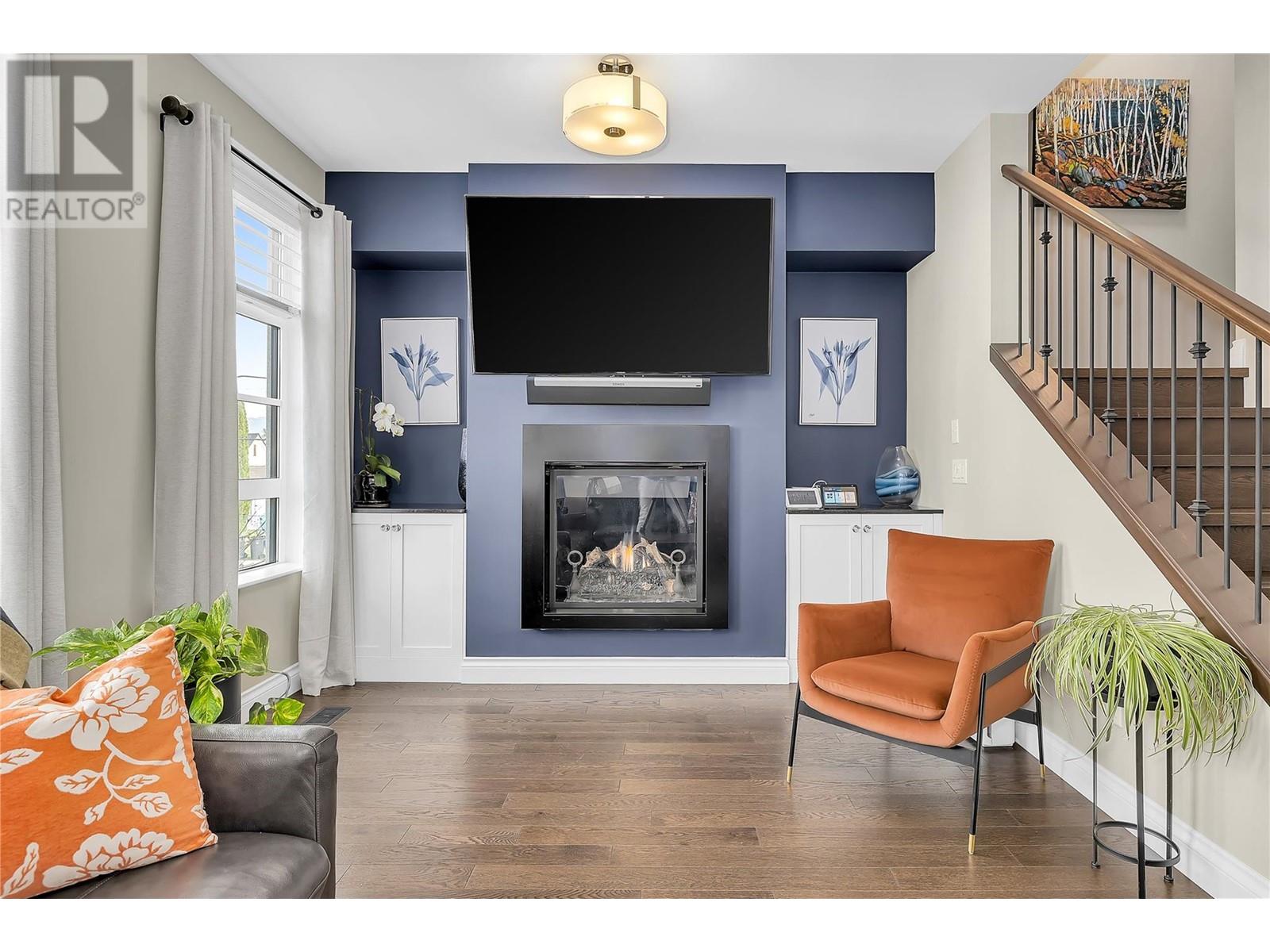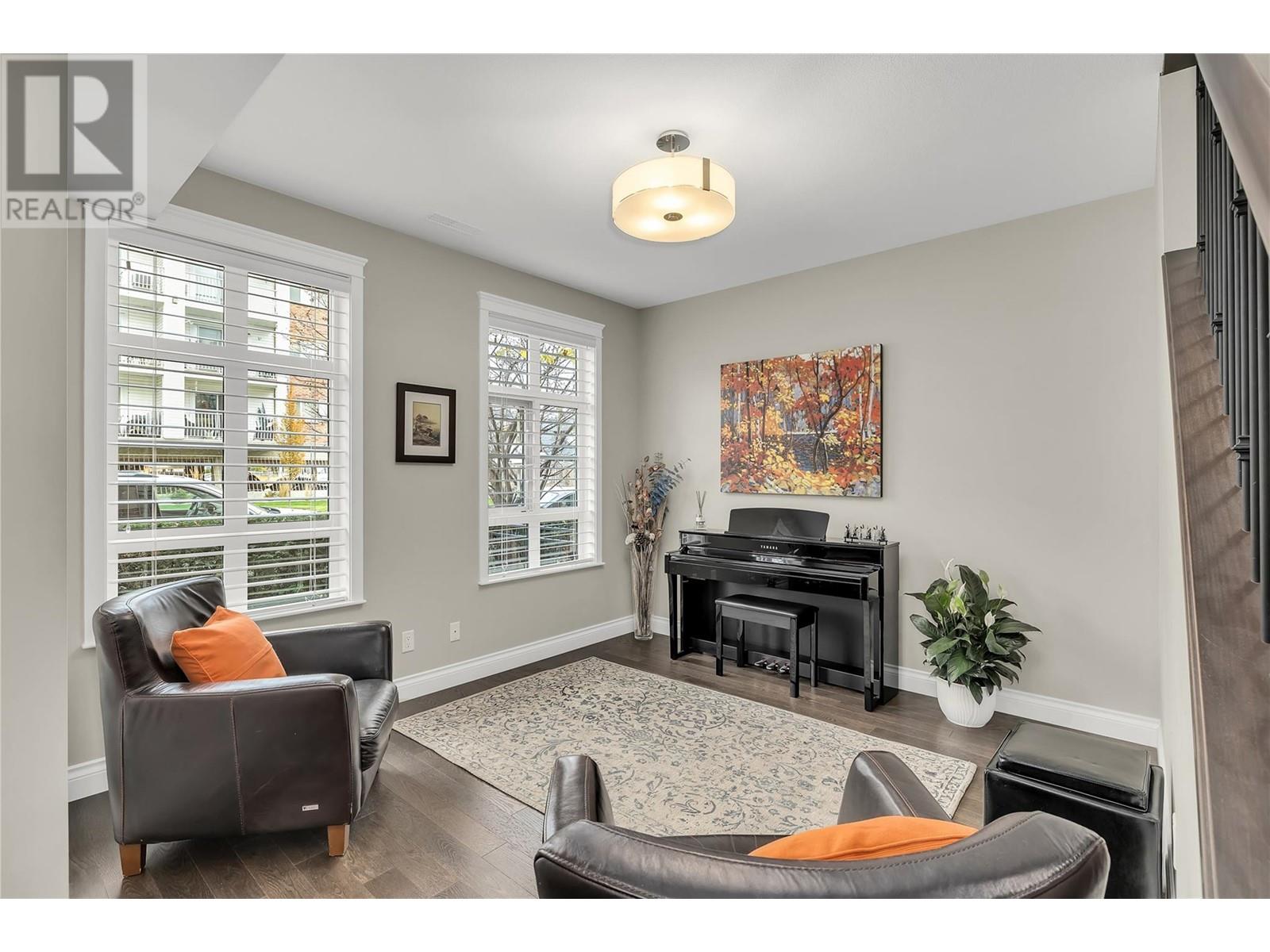625 Fuller Avenue Kelowna, British Columbia V1Y 2E9
$1,049,000Maintenance,
$568.24 Monthly
Maintenance,
$568.24 MonthlyWelcome to Kensington Terrace, an exclusive boutique complex of just 8 luxury townhomes nestled in the heart of Kelowna’s vibrant downtown core. This stunning 2-bedroom + den, 2.5-bath residence showcases high-end finishes throughout, including engineered hardwood floors, quartz countertops, and exquisite tilework. The thoughtfully designed master bedroom features not one, but two expansive walk-in closets for ample storage. Entertain effortlessly on your private rooftop terrace, complete with a pergola, awning, and wet bar—engineered to accommodate your included hot tub for the ultimate relaxation experience. Enjoy the convenience of two dedicated parking stalls, and a roughed in private elevator easy for future installation. Located within Kelowna’s flourishing cultural district, you'll have every amenity just a short stroll from your front door. This pet-friendly home welcomes both cats and dogs (with some restrictions). Don’t miss the opportunity to own a piece of this unique and luxurious urban lifestyle! Simply move in, and Enjoy Kelowna Life. (id:53701)
Open House
This property has open houses!
12:00 pm
Ends at:2:00 pm
Property Details
| MLS® Number | 10328204 |
| Property Type | Single Family |
| Neigbourhood | Kelowna North |
| Community Name | Kensington Terrace |
| CommunityFeatures | Pets Allowed With Restrictions, Rentals Allowed |
| ParkingSpaceTotal | 2 |
Building
| BathroomTotal | 3 |
| BedroomsTotal | 2 |
| Appliances | Refrigerator, Dishwasher, Dryer, Range - Gas, Microwave, Washer |
| ArchitecturalStyle | Contemporary |
| ConstructedDate | 2014 |
| ConstructionStyleAttachment | Attached |
| CoolingType | Central Air Conditioning |
| ExteriorFinish | Stucco |
| FireProtection | Smoke Detector Only |
| FireplaceFuel | Gas |
| FireplacePresent | Yes |
| FireplaceType | Unknown |
| FlooringType | Carpeted, Hardwood, Tile |
| HalfBathTotal | 1 |
| HeatingType | Forced Air, See Remarks |
| RoofMaterial | Other |
| RoofStyle | Unknown |
| StoriesTotal | 4 |
| SizeInterior | 2273 Sqft |
| Type | Row / Townhouse |
| UtilityWater | Municipal Water |
Parking
| Attached Garage | 1 |
Land
| Acreage | No |
| Sewer | Municipal Sewage System |
| SizeTotalText | Under 1 Acre |
| ZoningType | Multi-family |
Rooms
| Level | Type | Length | Width | Dimensions |
|---|---|---|---|---|
| Second Level | 4pc Ensuite Bath | 7'4'' x 9'6'' | ||
| Second Level | Primary Bedroom | 19'1'' x 13'4'' | ||
| Second Level | 4pc Ensuite Bath | 11'0'' x 5'6'' | ||
| Second Level | Bedroom | 10'10'' x 13'3'' | ||
| Third Level | Family Room | 4'2'' x 19'2'' | ||
| Lower Level | Utility Room | 5'5'' x 3'3'' | ||
| Lower Level | Utility Room | 4'1'' x 3'7'' | ||
| Lower Level | Mud Room | 10'10'' x 7'3'' | ||
| Lower Level | Foyer | 5'9'' x 7'6'' | ||
| Lower Level | 2pc Bathroom | 7'4'' x 3'7'' | ||
| Lower Level | Den | 10'10'' x 12'0'' | ||
| Main Level | Dining Room | 7'7'' x 11'3'' | ||
| Main Level | Kitchen | 11'11'' x 9'11'' | ||
| Main Level | Living Room | 10'11'' x 19'2'' |
https://www.realtor.ca/real-estate/27643587/625-fuller-avenue-kelowna-kelowna-north
Interested?
Contact us for more information
























































