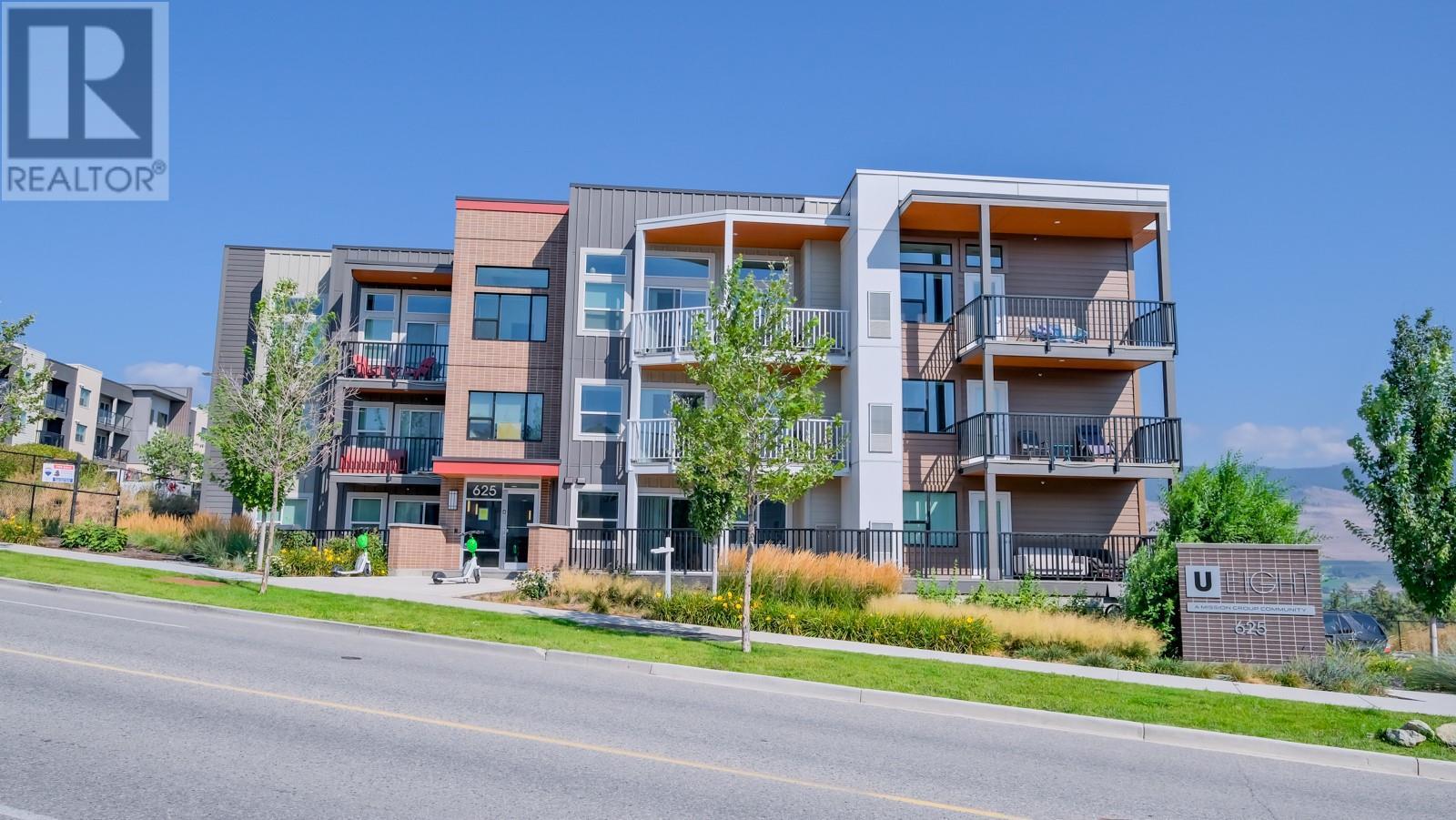625 Academy Way Unit# Ph11 Kelowna, British Columbia V1V 0E3
$598,000Maintenance, Reserve Fund Contributions, Insurance, Ground Maintenance, Property Management, Other, See Remarks, Sewer, Waste Removal, Water
$363.40 Monthly
Maintenance, Reserve Fund Contributions, Insurance, Ground Maintenance, Property Management, Other, See Remarks, Sewer, Waste Removal, Water
$363.40 MonthlyThis 3 bedroom penthouse unit in the newest of the ""U"" buildings is ready to go! Featuring a lofty, open floor plan with tall ceilings, 3 bathrooms (2 ensuites and 1 main bath), it comes fully furnished and is ideal as an investment property to rent to students attending UBCO. It conveniently comes with a tandem parking stall for 2 vehicles, a storage locker and its own heating/cooling system in suite. The unit is rented for $3000 / month plus $300 for utilities. Currently the unit is easy to show with some notice. U8 is walking distance to the University, Kelowna Brew Co, Franco's Liquor store, close to Reeds Corner, the airport and so much more. Call your Realtor and book a showing today. (id:53701)
Property Details
| MLS® Number | 10313449 |
| Property Type | Single Family |
| Neigbourhood | University District |
| Community Name | U Eight |
| AmenitiesNearBy | Schools, Shopping, Ski Area |
| CommunityFeatures | Pets Allowed With Restrictions |
| Features | See Remarks |
| ParkingSpaceTotal | 2 |
| StorageType | Storage, Locker |
Building
| BathroomTotal | 3 |
| BedroomsTotal | 3 |
| Appliances | Refrigerator, Dishwasher, Dryer, Range - Electric, Microwave, Washer |
| ConstructedDate | 2019 |
| CoolingType | Central Air Conditioning |
| FireProtection | Sprinkler System-fire, Smoke Detector Only |
| FlooringType | Vinyl |
| HeatingType | Forced Air, See Remarks |
| RoofMaterial | Other |
| RoofStyle | Unknown |
| StoriesTotal | 4 |
| SizeInterior | 931 Sqft |
| Type | Apartment |
| UtilityWater | Municipal Water |
Parking
| Heated Garage | |
| Parkade | |
| Underground | 2 |
Land
| AccessType | Highway Access |
| Acreage | No |
| LandAmenities | Schools, Shopping, Ski Area |
| LandscapeFeatures | Landscaped |
| Sewer | Municipal Sewage System |
| SizeTotalText | Under 1 Acre |
| ZoningType | Unknown |
Rooms
| Level | Type | Length | Width | Dimensions |
|---|---|---|---|---|
| Main Level | 4pc Bathroom | 8' x 5' | ||
| Main Level | Bedroom | 10'0'' x 9'0'' | ||
| Main Level | 3pc Ensuite Bath | 7'5'' x 4'10'' | ||
| Main Level | Bedroom | 9'9'' x 9'9'' | ||
| Main Level | 3pc Ensuite Bath | 8'10'' x 5'0'' | ||
| Main Level | Primary Bedroom | 9'9'' x 7'0'' | ||
| Main Level | Living Room | 10'0'' x 11'0'' | ||
| Main Level | Kitchen | 14'9'' x 11'0'' |
https://www.realtor.ca/real-estate/26945343/625-academy-way-unit-ph11-kelowna-university-district
Interested?
Contact us for more information

























