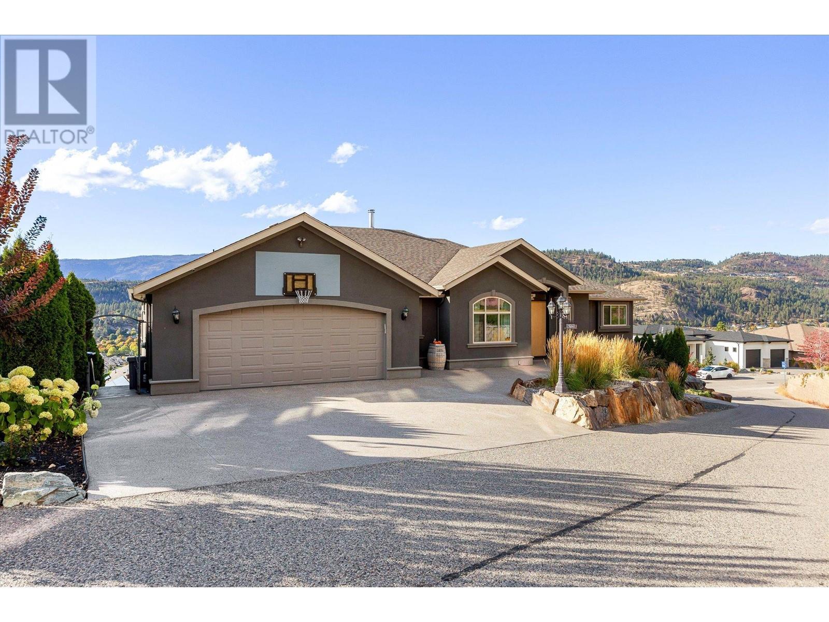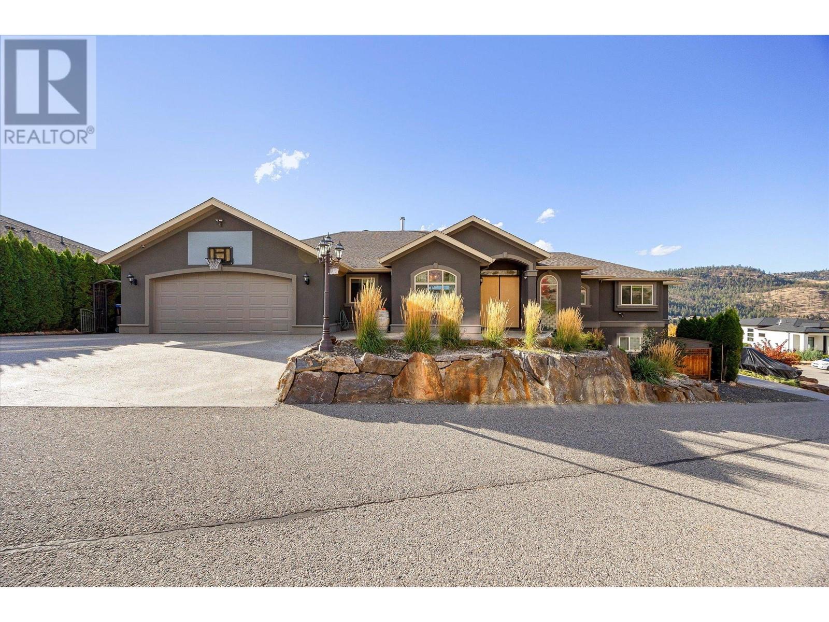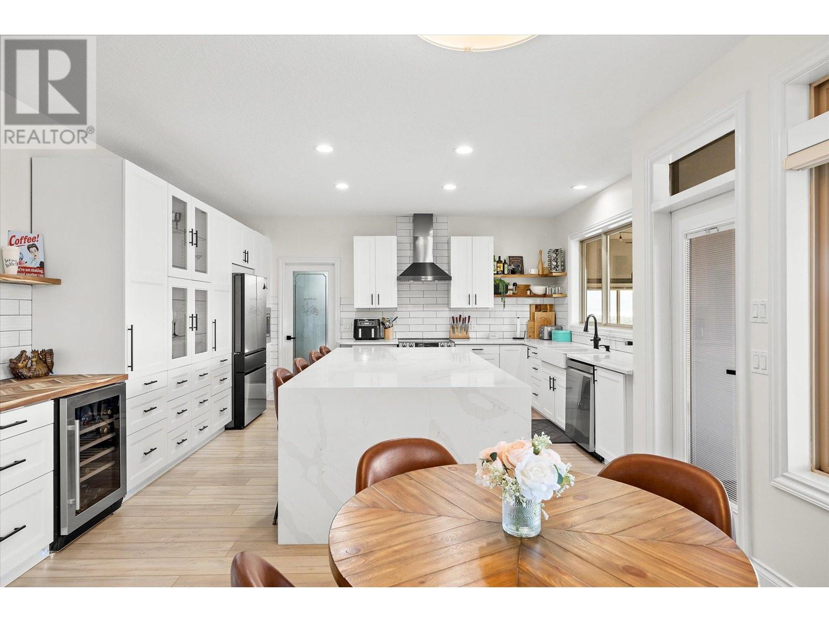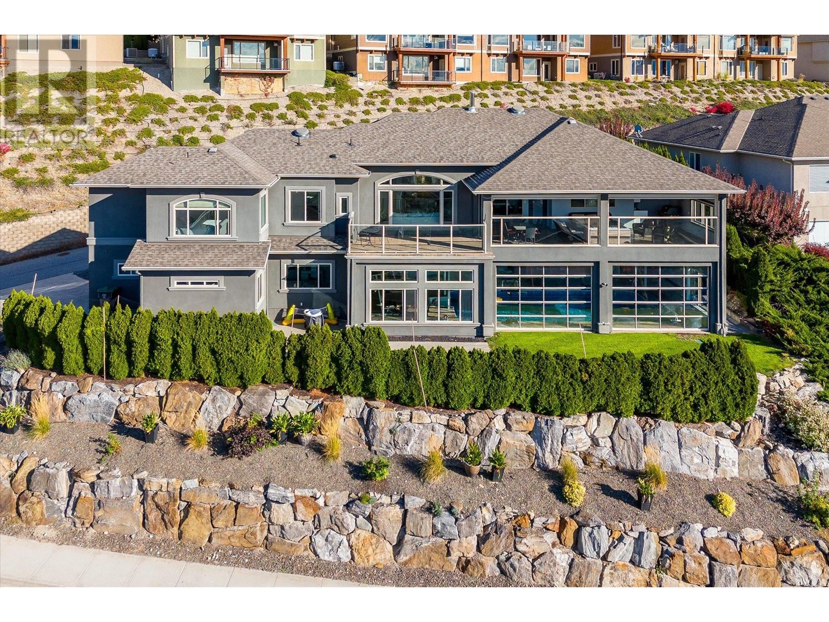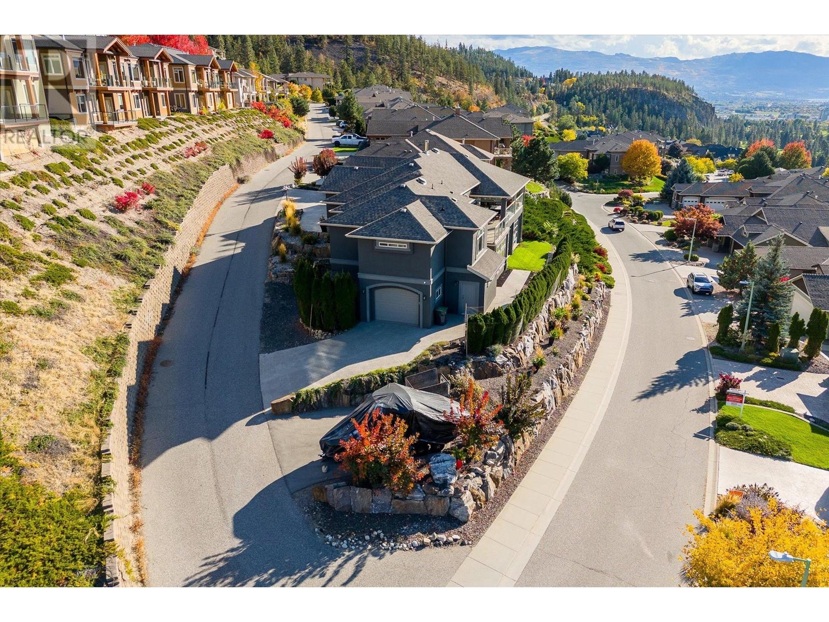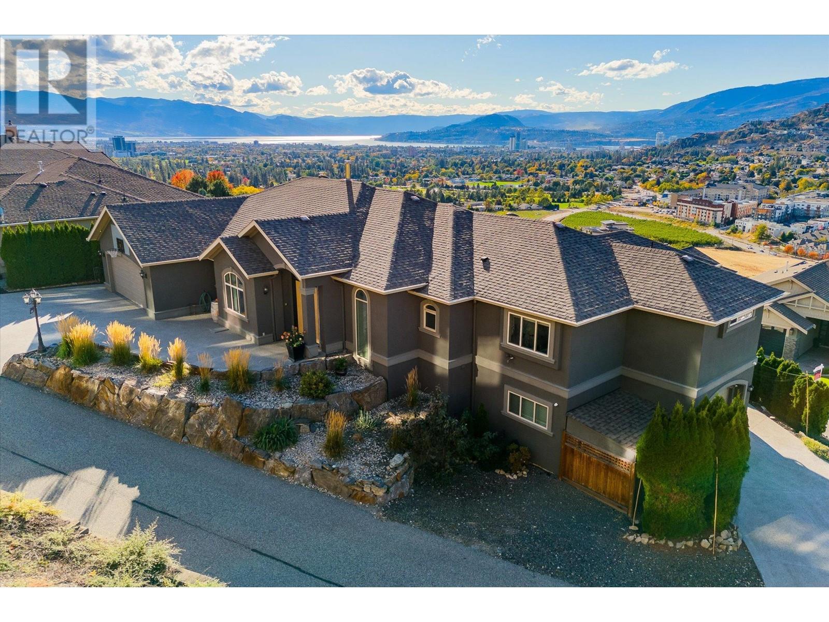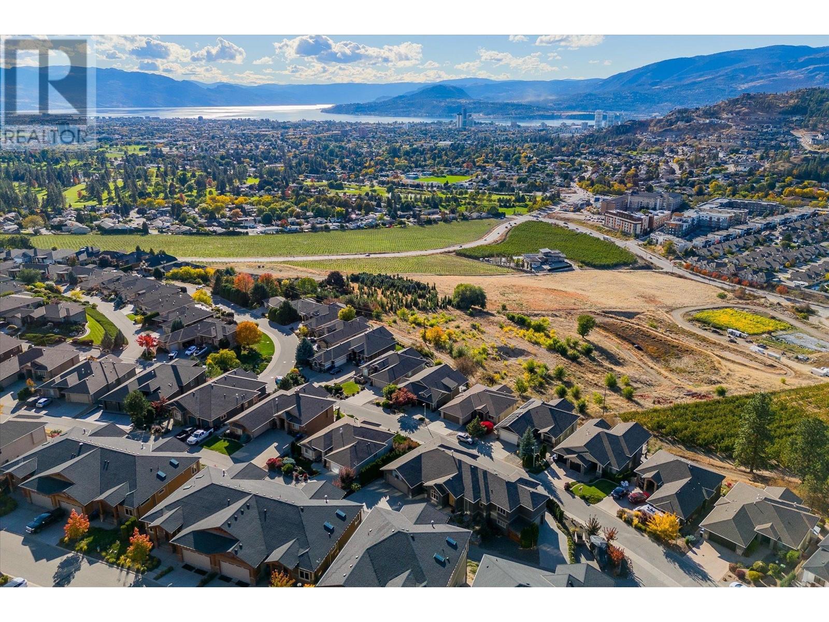4 Bedroom
4 Bathroom
5255 sqft
Ranch
Fireplace
Indoor Pool, Outdoor Pool
Central Air Conditioning, See Remarks, Heat Pump
In Floor Heating, Forced Air, Heat Pump
Underground Sprinkler
$2,199,000
Nestled in the highly sought-after Dilworth Mountain neighborhood, this stunning executive walkout rancher offers an unparalleled combination of luxury, space, and location. Boasting over 5,200 sq.ft. of exquisitely designed living space, this 4-bedroom plus den, 4-bathroom home is an entertainer’s dream. From the moment you step inside, you’ll be captivated by the soaring 12-foot ceilings, gleaming floors, and massive windows that frame breathtaking lake and city views. The main floor features an enormous master suite complete with a lavish ensuite and an oversized walk-in closet. The gourmet kitchen is outfitted with quartz countertops, including a 13x6 foot island perfect for hosting gatherings, while the seamless flow from the indoor living areas to the outdoor spaces makes this home ideal for year-round entertaining. Enjoy the ultimate relaxation with an indoor/outdoor pool, hot tub, gym. In total there’s parking for up to 9 vehicles, including a triple car garage and RV parking. Set on a generous 0.26-acre corner lot, the home offers ample privacy and space. Located just 5 minutes from downtown Kelowna, you’ll enjoy easy access to shopping, dining, and entertainment. The Dilworth Mountain area is renowned for its natural beauty and outdoor activities. Whether you’re relaxing by the pool, soaking in the hot tub, or exploring the nearby parks, this home offers the ultimate luxury lifestyle in one of Kelowna’s most desirable neighborhoods. (id:53701)
Property Details
|
MLS® Number
|
10326655 |
|
Property Type
|
Single Family |
|
Neigbourhood
|
Dilworth Mountain |
|
Features
|
Irregular Lot Size, Central Island, Two Balconies |
|
ParkingSpaceTotal
|
3 |
|
PoolType
|
Indoor Pool, Outdoor Pool |
|
ViewType
|
City View, Lake View, Valley View, View (panoramic) |
Building
|
BathroomTotal
|
4 |
|
BedroomsTotal
|
4 |
|
ArchitecturalStyle
|
Ranch |
|
BasementType
|
Full |
|
ConstructedDate
|
2005 |
|
ConstructionStyleAttachment
|
Detached |
|
CoolingType
|
Central Air Conditioning, See Remarks, Heat Pump |
|
ExteriorFinish
|
Stucco |
|
FireProtection
|
Security System, Smoke Detector Only |
|
FireplacePresent
|
Yes |
|
FireplaceType
|
Insert |
|
FlooringType
|
Carpeted, Ceramic Tile, Vinyl |
|
HeatingFuel
|
Geo Thermal |
|
HeatingType
|
In Floor Heating, Forced Air, Heat Pump |
|
RoofMaterial
|
Asphalt Shingle |
|
RoofStyle
|
Unknown |
|
StoriesTotal
|
2 |
|
SizeInterior
|
5255 Sqft |
|
Type
|
House |
|
UtilityWater
|
Municipal Water |
Parking
|
See Remarks
|
|
|
Attached Garage
|
3 |
Land
|
Acreage
|
No |
|
LandscapeFeatures
|
Underground Sprinkler |
|
Sewer
|
Municipal Sewage System |
|
SizeFrontage
|
177 Ft |
|
SizeIrregular
|
0.26 |
|
SizeTotal
|
0.26 Ac|under 1 Acre |
|
SizeTotalText
|
0.26 Ac|under 1 Acre |
|
ZoningType
|
Unknown |
Rooms
| Level |
Type |
Length |
Width |
Dimensions |
|
Basement |
Gym |
|
|
19'8'' x 15'6'' |
|
Basement |
Other |
|
|
51'2'' x 28'4'' |
|
Basement |
Other |
|
|
32'0'' x 15'0'' |
|
Basement |
Workshop |
|
|
23'4'' x 14'0'' |
|
Basement |
Hobby Room |
|
|
14'0'' x 8'2'' |
|
Basement |
4pc Bathroom |
|
|
Measurements not available |
|
Basement |
3pc Bathroom |
|
|
Measurements not available |
|
Basement |
Bedroom |
|
|
11'4'' x 9'10'' |
|
Basement |
Bedroom |
|
|
12'10'' x 11'10'' |
|
Basement |
Family Room |
|
|
27'2'' x 20'10'' |
|
Main Level |
3pc Bathroom |
|
|
Measurements not available |
|
Main Level |
Bedroom |
|
|
12'0'' x 11'4'' |
|
Main Level |
5pc Ensuite Bath |
|
|
13'6'' x 6'6'' |
|
Main Level |
Primary Bedroom |
|
|
18'0'' x 14'0'' |
|
Main Level |
Foyer |
|
|
13'6'' x 6'6'' |
|
Main Level |
Pantry |
|
|
12'0'' x 7'6'' |
|
Main Level |
Dining Nook |
|
|
12'0'' x 11'0'' |
|
Main Level |
Dining Room |
|
|
13'0'' x 11'0'' |
|
Main Level |
Kitchen |
|
|
16'0'' x 11'10'' |
|
Main Level |
Living Room |
|
|
22'0'' x 19'0'' |
https://www.realtor.ca/real-estate/27572879/619-denali-court-kelowna-dilworth-mountain

