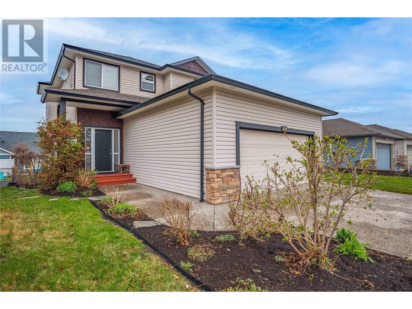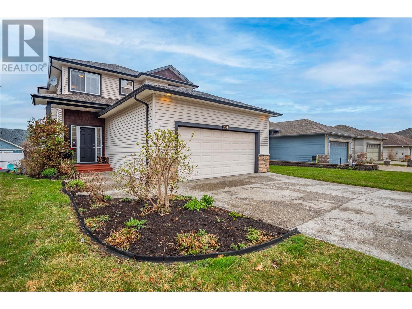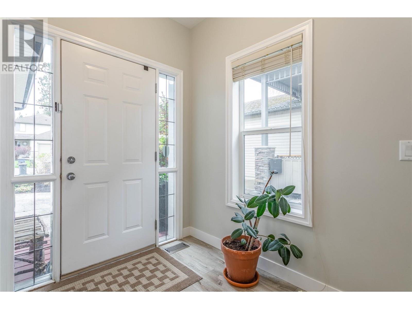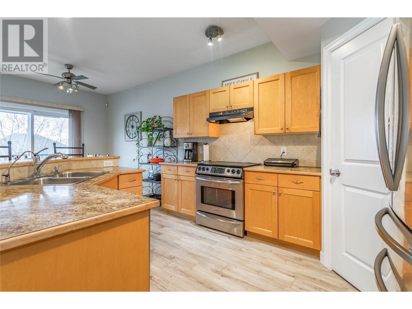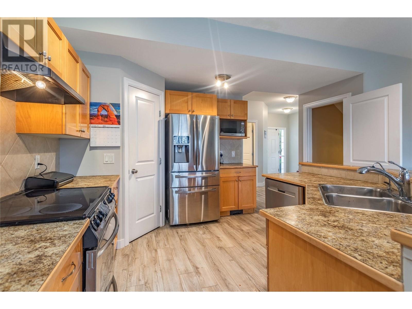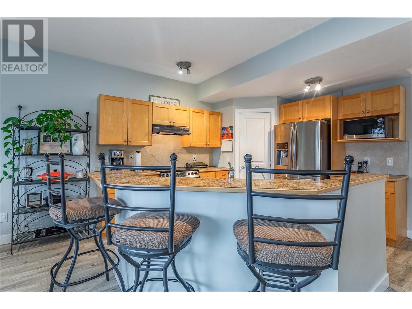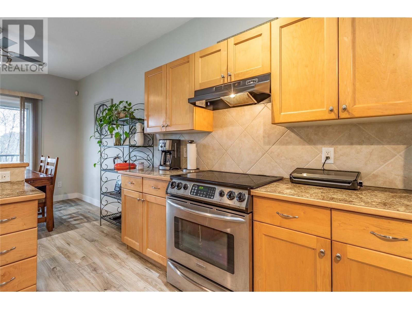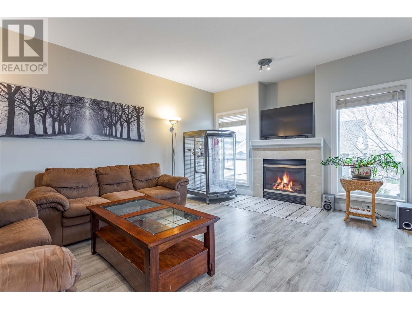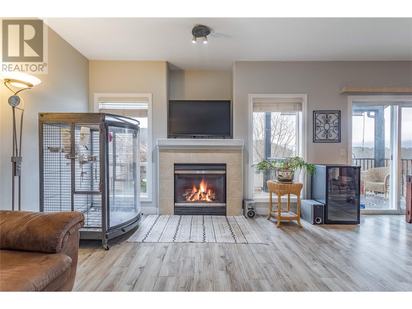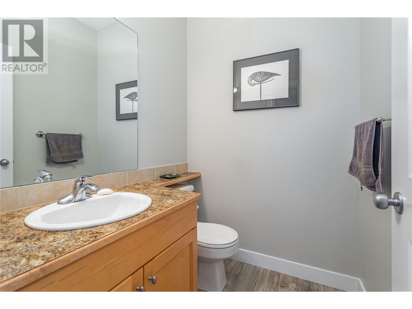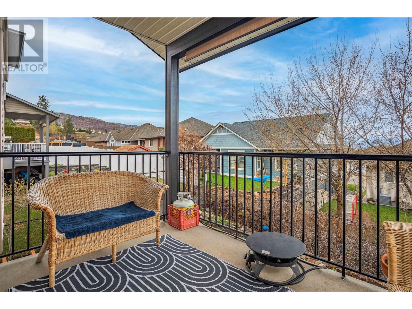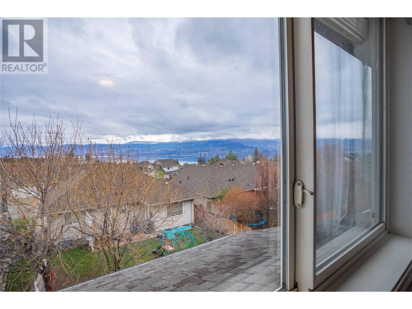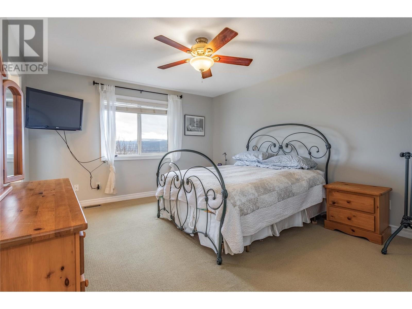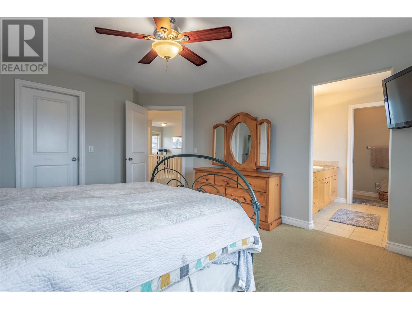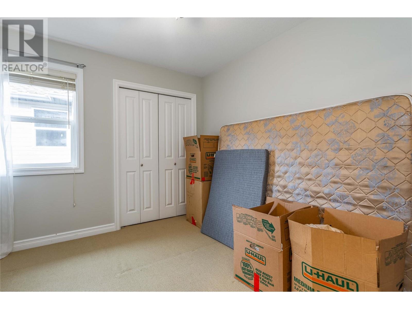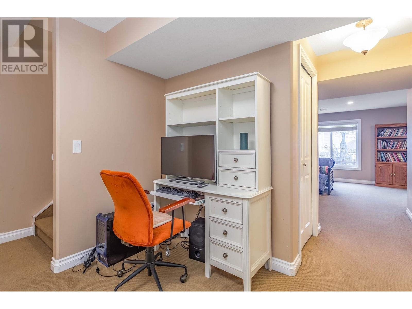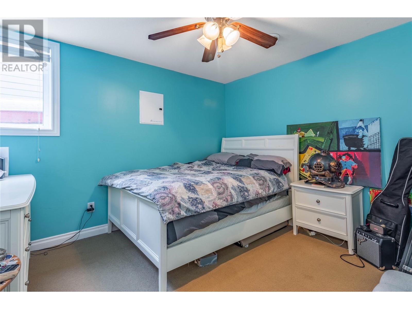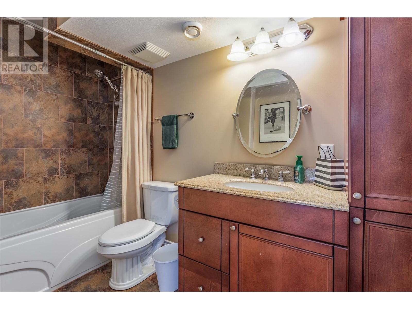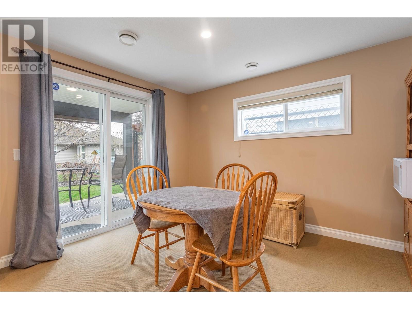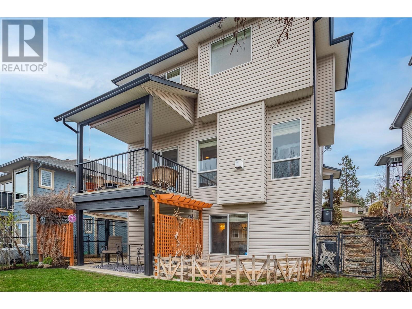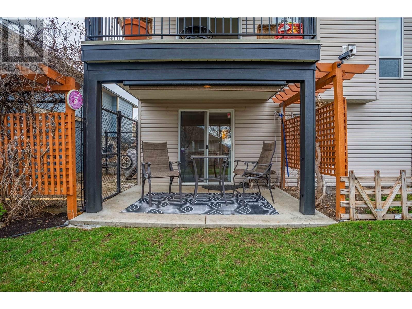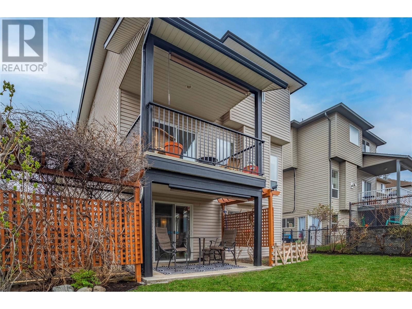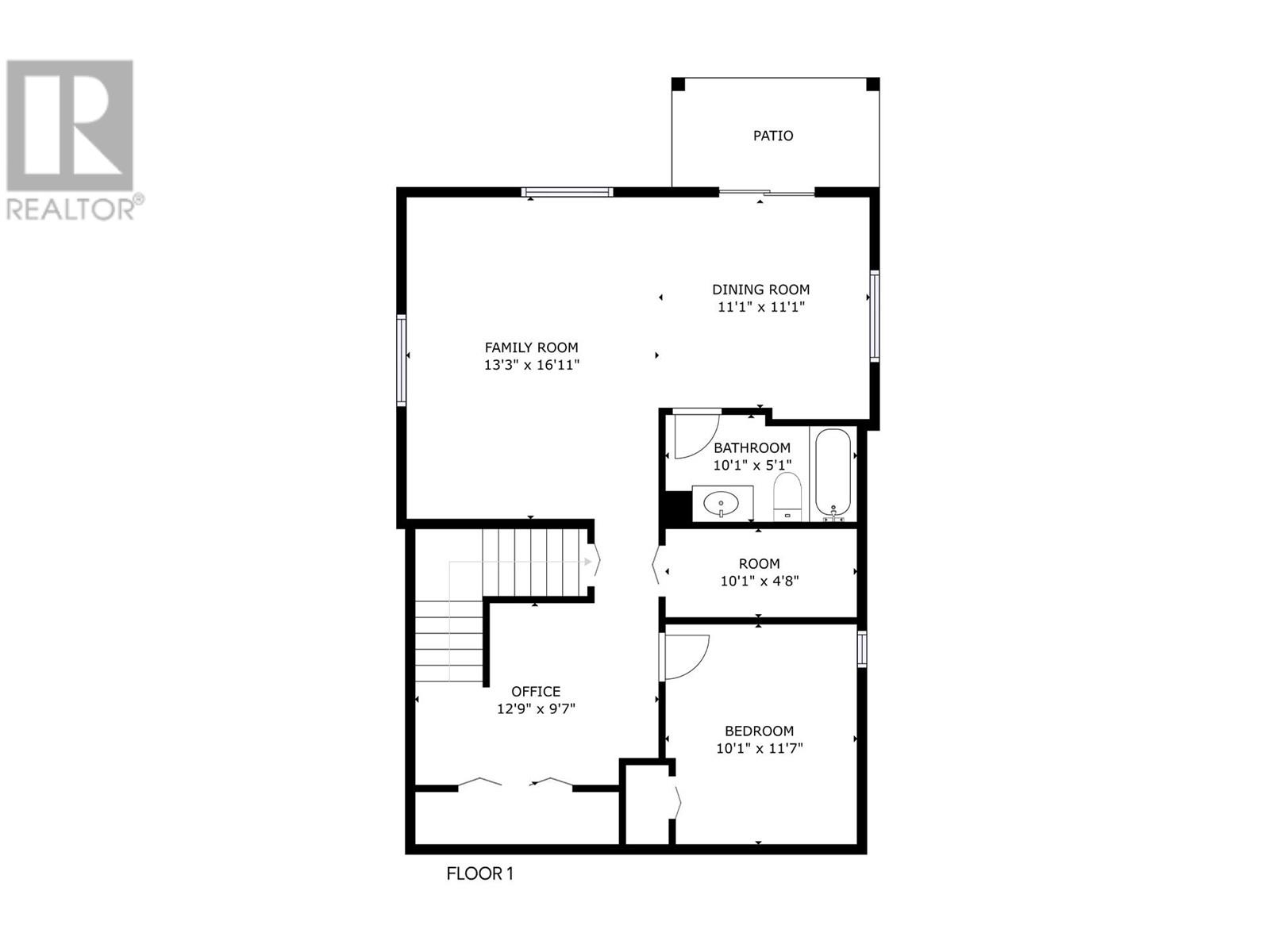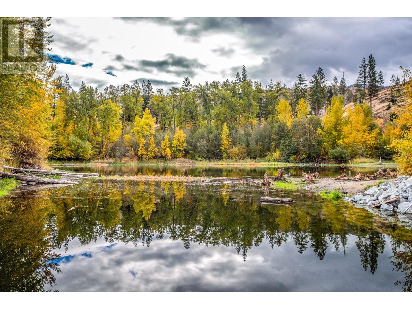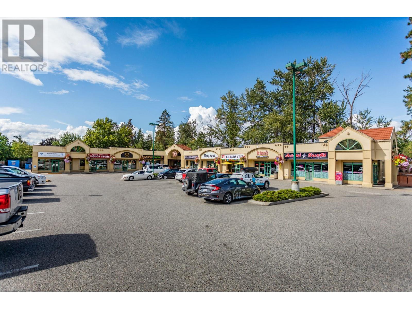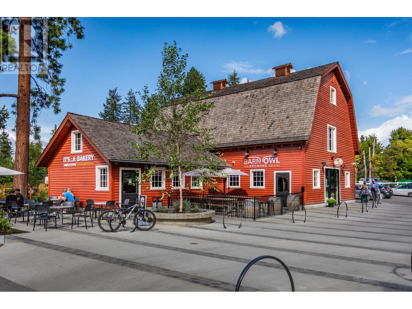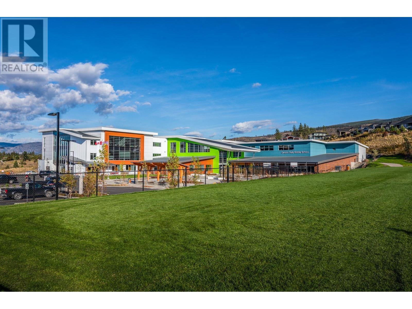614 South Crest Drive Kelowna, British Columbia V1W 4Y6
4 Bedroom
4 Bathroom
2709 sqft
Fireplace
Central Air Conditioning
Forced Air, See Remarks
Underground Sprinkler
$1,094,000
GORGEOUS, WELL MAINTAINED AND AFFORDABLE 2 STOREY HOME WITH ""SUITABLE BASEMENT"" [Walkout Basement] IN UPPER MISSION. Close to Frazer Lake, Tons of Walking Paths and Elementary, Middle and High Schools and H20 Aquatic Centre and CNC Athletic Development... 2700 + SQ FT of Living Space with 4 Bedrooms, 4 Bathrooms and a Fully Fenced Yard [with a dog run] and Walk out Basement. Lake and Mountain Views. All Appliances, Island Kitchen, Recessed Lighting, Gas F/P, Central Vac, Fully Irrigated, Room for a Pool Welcome to 614 South Crest Drive (id:53701)
Property Details
| MLS® Number | 10309231 |
| Property Type | Single Family |
| Neigbourhood | Upper Mission |
| CommunityFeatures | Pets Allowed |
| Features | Central Island |
| ParkingSpaceTotal | 4 |
| ViewType | Lake View, Mountain View |
Building
| BathroomTotal | 4 |
| BedroomsTotal | 4 |
| Appliances | Refrigerator, Dishwasher, Dryer, Range - Electric, Washer |
| BasementType | Full |
| ConstructedDate | 2003 |
| ConstructionStyleAttachment | Detached |
| CoolingType | Central Air Conditioning |
| ExteriorFinish | Stone, Vinyl Siding |
| FireProtection | Smoke Detector Only |
| FireplaceFuel | Gas |
| FireplacePresent | Yes |
| FireplaceType | Unknown |
| FlooringType | Carpeted, Ceramic Tile, Vinyl |
| HalfBathTotal | 1 |
| HeatingType | Forced Air, See Remarks |
| RoofMaterial | Asphalt Shingle |
| RoofStyle | Unknown |
| StoriesTotal | 2 |
| SizeInterior | 2709 Sqft |
| Type | House |
| UtilityWater | Municipal Water |
Parking
| See Remarks | |
| Attached Garage | 2 |
Land
| Acreage | No |
| FenceType | Chain Link, Fence |
| LandscapeFeatures | Underground Sprinkler |
| Sewer | Municipal Sewage System |
| SizeFrontage | 43 Ft |
| SizeIrregular | 0.11 |
| SizeTotal | 0.11 Ac|under 1 Acre |
| SizeTotalText | 0.11 Ac|under 1 Acre |
| ZoningType | Residential |
Rooms
| Level | Type | Length | Width | Dimensions |
|---|---|---|---|---|
| Second Level | Office | 13' x 12' | ||
| Second Level | Loft | 8'0'' x 6'0'' | ||
| Second Level | 4pc Bathroom | 7'8'' x 6'3'' | ||
| Second Level | 4pc Ensuite Bath | 11' x 10' | ||
| Second Level | Bedroom | 11' x 10' | ||
| Second Level | Bedroom | 13' x 10' | ||
| Second Level | Primary Bedroom | 16' x 13' | ||
| Basement | Utility Room | 10' x 4' | ||
| Basement | Recreation Room | 24' x 16' | ||
| Basement | Bedroom | 11' x 10' | ||
| Basement | 4pc Bathroom | 11' x 7' | ||
| Main Level | Living Room | 16' x 14' | ||
| Main Level | Foyer | 8' x 7' | ||
| Main Level | Laundry Room | 11' x 9' | ||
| Main Level | 2pc Bathroom | 5'0'' x 5'11'' | ||
| Main Level | Kitchen | 14' x 13' | ||
| Main Level | Dining Room | 14' x 10' |
https://www.realtor.ca/real-estate/26730748/614-south-crest-drive-kelowna-upper-mission
Interested?
Contact us for more information

