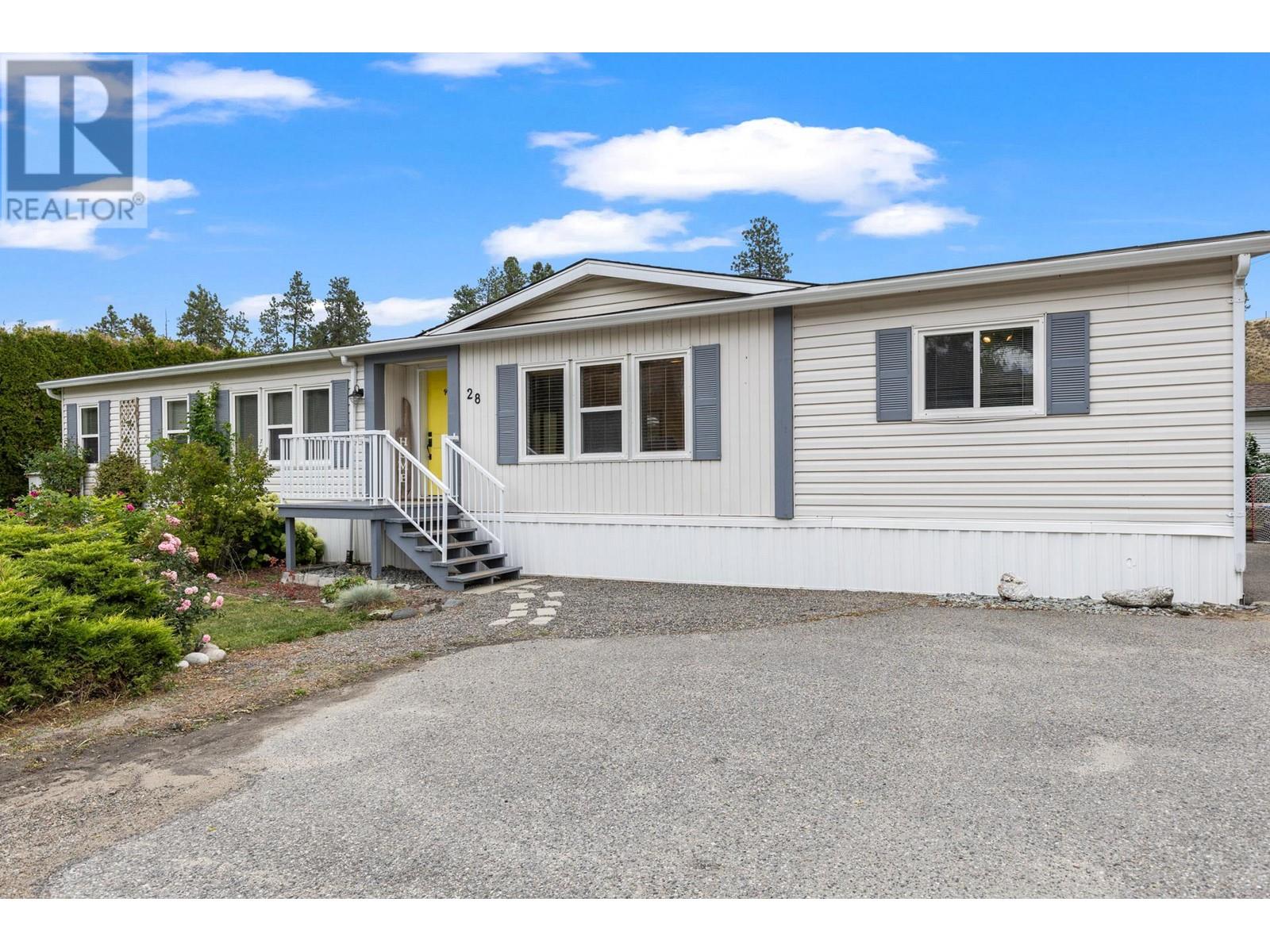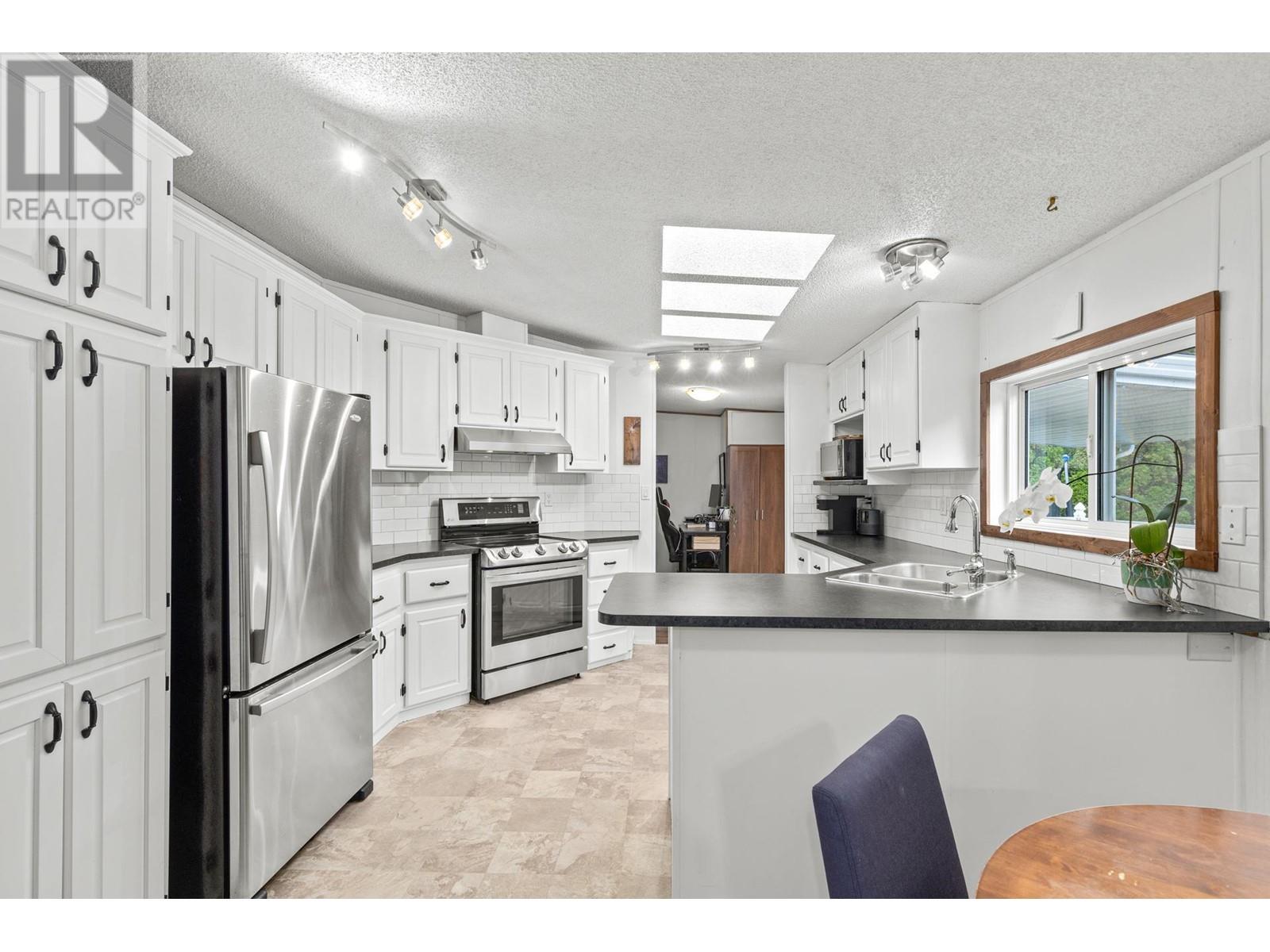3 Bedroom
2 Bathroom
1745 sqft
Central Air Conditioning
Forced Air, See Remarks
$399,500Maintenance, Pad Rental
$700 Monthly
*Priced to sell* Welcome to this charming and family-friendly home nestled in West Estates. A highlight of this home is the recent kitchen refresh, featuring painted cabinets and new countertops, along with new appliances. The en-suite has also been thoughtfully updated, with a modern walk-in shower. The large primary bedroom includes a walk-in closet and en-suite, thoughtfully positioned on the opposite side of the home from the other bedrooms for added privacy. Outside the home offers a lot more including two covered decks, a hot tub, yard space for kids and pets, a secure shed, ample parking, space to garden and even raspberry bushes. This home offers a fantastic alternative to condo or townhome living with the ease of one-level, outdoor space to enjoy, and close proximity to downtown and Okanagan Lake. Selling for under the assessed value, this is an incredible opportunity for any buyer! (id:53701)
Property Details
|
MLS® Number
|
10325449 |
|
Property Type
|
Single Family |
|
Neigbourhood
|
West Kelowna Estates |
|
Community Name
|
West Estates |
|
ParkingSpaceTotal
|
5 |
|
ViewType
|
Mountain View |
Building
|
BathroomTotal
|
2 |
|
BedroomsTotal
|
3 |
|
Appliances
|
Refrigerator, Dishwasher, Dryer, Range - Electric, Washer |
|
BasementType
|
Crawl Space |
|
ConstructedDate
|
1993 |
|
CoolingType
|
Central Air Conditioning |
|
ExteriorFinish
|
Vinyl Siding |
|
FireProtection
|
Smoke Detector Only |
|
FlooringType
|
Laminate, Linoleum, Vinyl |
|
FoundationType
|
See Remarks |
|
HeatingType
|
Forced Air, See Remarks |
|
RoofMaterial
|
Asphalt Shingle |
|
RoofStyle
|
Unknown |
|
StoriesTotal
|
1 |
|
SizeInterior
|
1745 Sqft |
|
Type
|
Manufactured Home |
|
UtilityWater
|
Municipal Water |
Parking
Land
|
Acreage
|
No |
|
FenceType
|
Fence |
|
Sewer
|
Septic Tank |
|
SizeFrontage
|
86 Ft |
|
SizeTotalText
|
Under 1 Acre |
|
ZoningType
|
Unknown |
Rooms
| Level |
Type |
Length |
Width |
Dimensions |
|
Basement |
Primary Bedroom |
|
|
12'4'' x 15'3'' |
|
Main Level |
Foyer |
|
|
7'8'' x 6'0'' |
|
Main Level |
Dining Nook |
|
|
9'2'' x 6'0'' |
|
Main Level |
Laundry Room |
|
|
8'9'' x 8'6'' |
|
Main Level |
4pc Bathroom |
|
|
8'9'' x 5' |
|
Main Level |
3pc Ensuite Bath |
|
|
7'0'' x 11'4'' |
|
Main Level |
Bedroom |
|
|
12'4'' x 9'5'' |
|
Main Level |
Bedroom |
|
|
12'4'' x 13'5'' |
|
Main Level |
Office |
|
|
12'2'' x 16'1'' |
|
Main Level |
Kitchen |
|
|
12'2'' x 12'0'' |
|
Main Level |
Dining Room |
|
|
12'4'' x 14'1'' |
|
Main Level |
Living Room |
|
|
12'4'' x 16'0'' |
https://www.realtor.ca/real-estate/27505355/610-katherine-road-unit-28-west-kelowna-west-kelowna-estates









































