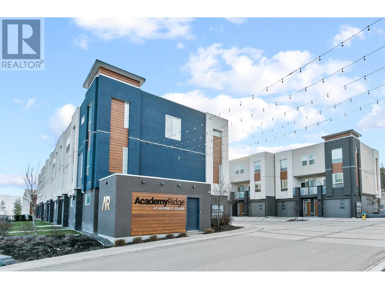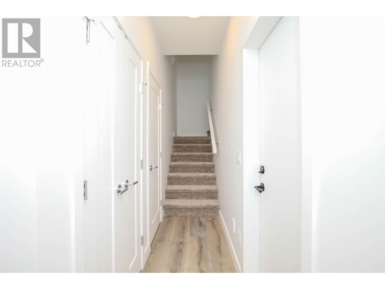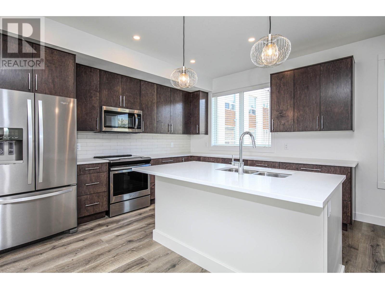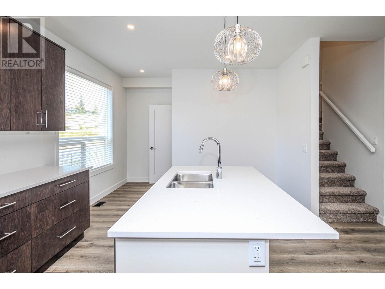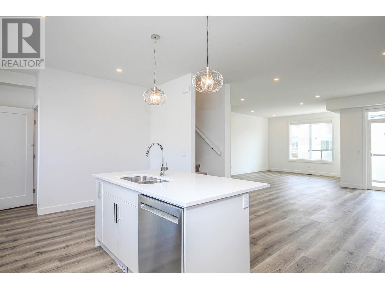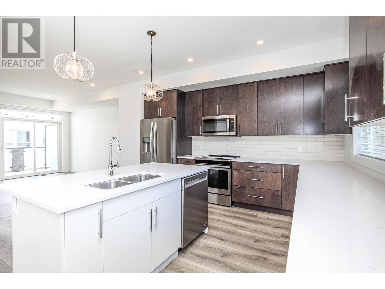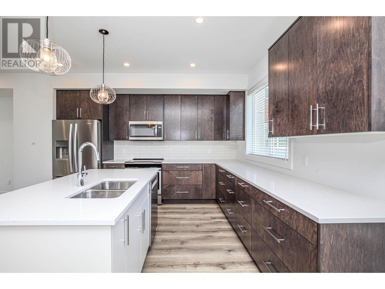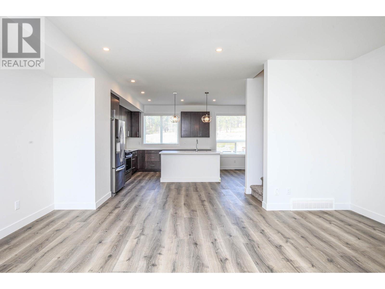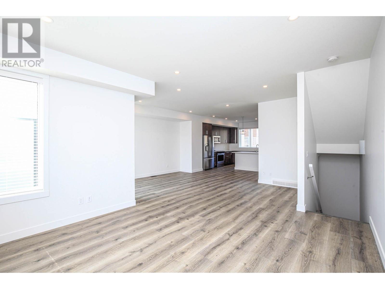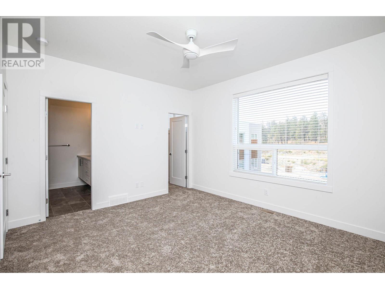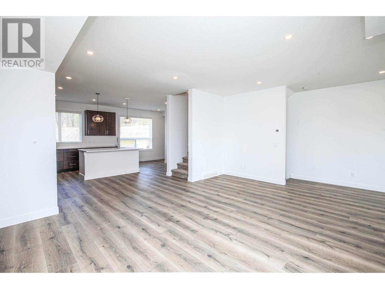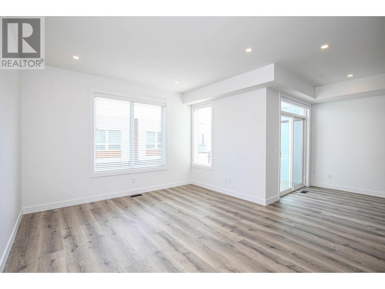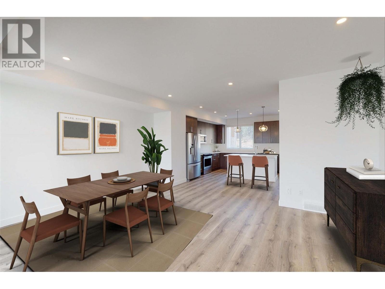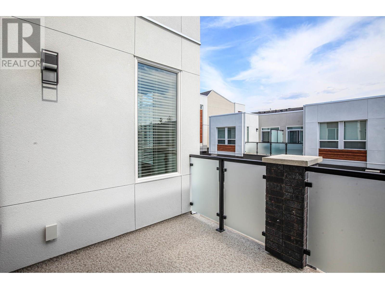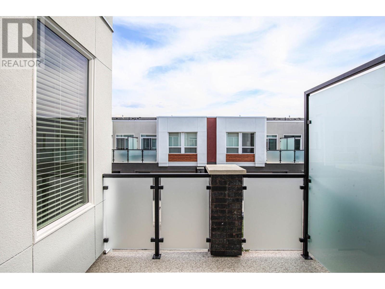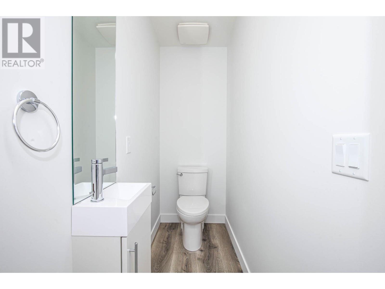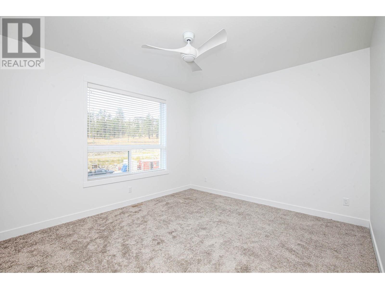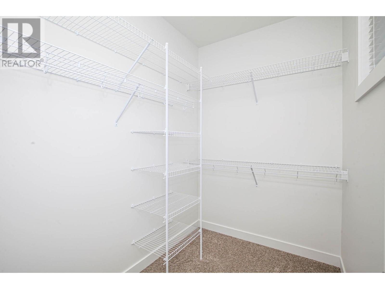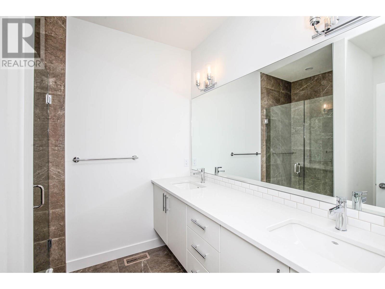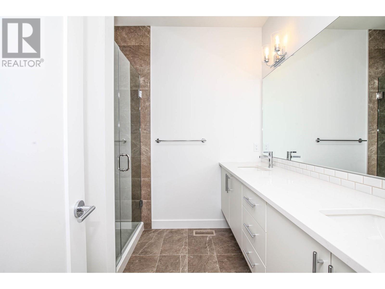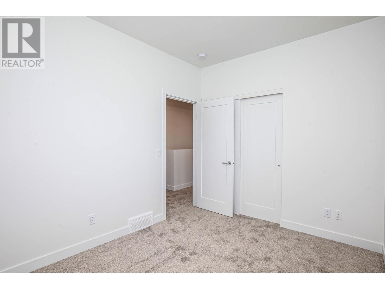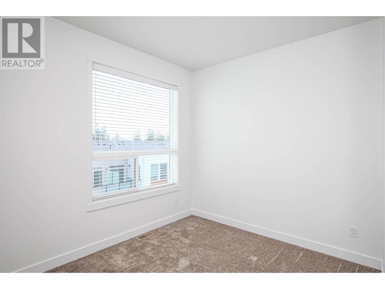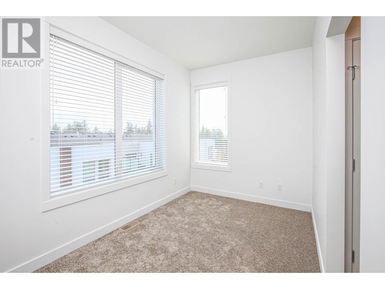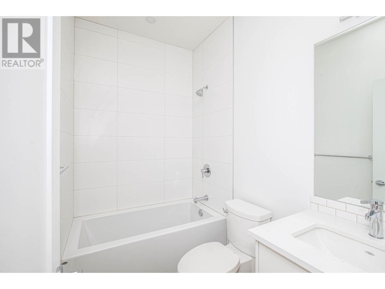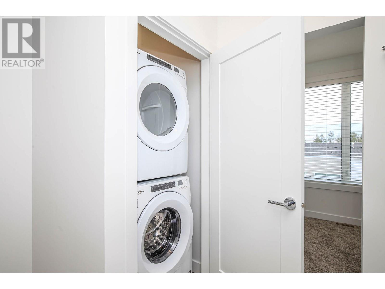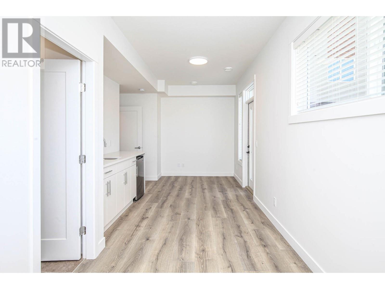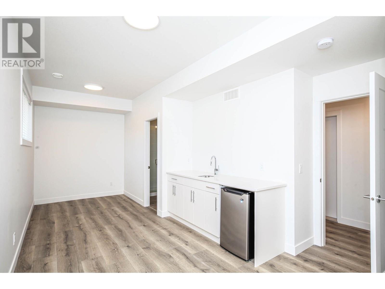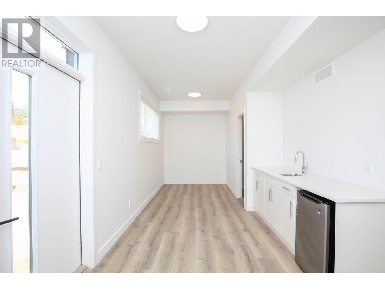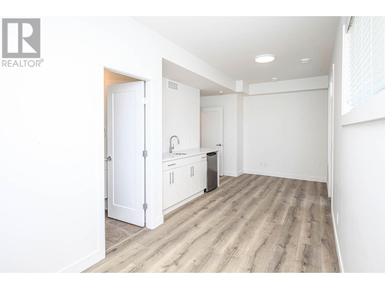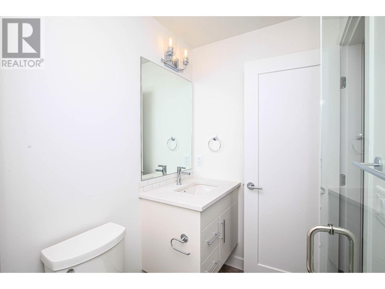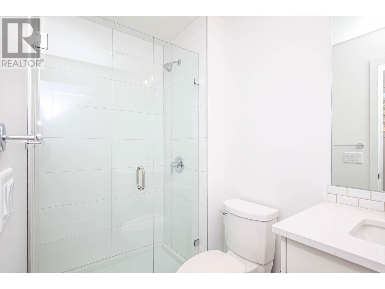610 Academy Way Unit# 123 Kelowna, British Columbia V1V 3A4
$759,900Maintenance, Reserve Fund Contributions, Insurance, Ground Maintenance, Property Management, Other, See Remarks, Water
$322.64 Monthly
Maintenance, Reserve Fund Contributions, Insurance, Ground Maintenance, Property Management, Other, See Remarks, Water
$322.64 Monthly*SHOW HOME Unit #115 OPEN WED & THURS. NOON - 3PM* This is our largest floor plan with some amazing and very unique features. It has 2 bed + den up + separate entrance self contained student accommodation space for added income. These are unique. A townhome with a built in revenue option!! Our long awaited Alpha plans are returning - Yahoo! Of our first 75 homes, only 6 were Alpha plans and they sold out fast. Why did they sell so fast you ask? Great floor plans and great value is the answer. Each unit has three levels of living with the ""owner"" occupying the top two. The lower level can be set up as a boarding suite, perfect for students. The main floor has a huge kitchen with tile back splash, quartz counter tops, quarts island, SS appliance package, a BBQ deck and powder room. The upper floor contains two large bedrooms, and a full size den. The primary suite, of course, has a walk-in closet and 4 pcs ensuite. Laundry is also on the top floor. Double car garages, central A/C, all window coverings and a great New Home Warranty are also included. You can live in the entire home or live and rent a separate entrance - the choice is yours. Colour scheme is SIGMA- light, while Photos show EPSILON -dark. (id:53701)
Property Details
| MLS® Number | 10309179 |
| Property Type | Single Family |
| Neigbourhood | University District |
| Amenities Near By | Golf Nearby, Public Transit, Airport, Park, Recreation, Schools, Shopping, Ski Area |
| Community Features | Rentals Allowed |
| Features | Central Island, One Balcony |
| Parking Space Total | 2 |
Building
| Bathroom Total | 4 |
| Bedrooms Total | 3 |
| Amenities | Laundry - Coin Op |
| Appliances | Refrigerator, Dishwasher, Dryer, Range - Electric, Microwave, Washer |
| Architectural Style | Split Level Entry |
| Constructed Date | 2024 |
| Construction Style Attachment | Attached |
| Construction Style Split Level | Other |
| Cooling Type | Central Air Conditioning |
| Exterior Finish | Stucco |
| Flooring Type | Carpeted, Hardwood, Tile |
| Half Bath Total | 1 |
| Heating Type | Forced Air, See Remarks |
| Roof Material | Other |
| Roof Style | Unknown |
| Stories Total | 3 |
| Size Interior | 1,960 Ft2 |
| Type | Row / Townhouse |
| Utility Water | Irrigation District |
Parking
| Attached Garage | 2 |
Land
| Access Type | Easy Access, Highway Access |
| Acreage | No |
| Land Amenities | Golf Nearby, Public Transit, Airport, Park, Recreation, Schools, Shopping, Ski Area |
| Landscape Features | Landscaped |
| Sewer | Municipal Sewage System |
| Size Total Text | Under 1 Acre |
| Zoning Type | Unknown |
Rooms
| Level | Type | Length | Width | Dimensions |
|---|---|---|---|---|
| Second Level | 3pc Bathroom | Measurements not available | ||
| Second Level | Laundry Room | 3'1'' x 2'9'' | ||
| Second Level | Full Ensuite Bathroom | 8' x 8' | ||
| Second Level | Primary Bedroom | 12' x 13' | ||
| Second Level | Bedroom | 11' x 9' | ||
| Second Level | Den | 8' x 13' | ||
| Basement | Other | 21' x 20' | ||
| Basement | 3pc Ensuite Bath | Measurements not available | ||
| Basement | Bedroom | 9' x 21' | ||
| Main Level | 2pc Bathroom | Measurements not available | ||
| Main Level | Living Room | 13' x 13' | ||
| Main Level | Kitchen | 16' x 12' | ||
| Main Level | Dining Room | 14' x 17' |
Utilities
| Cable | Available |
| Electricity | Available |
| Natural Gas | Available |
| Telephone | Available |
| Sewer | Available |
| Water | Available |
https://www.realtor.ca/real-estate/26727318/610-academy-way-unit-123-kelowna-university-district
Contact Us
Contact us for more information

