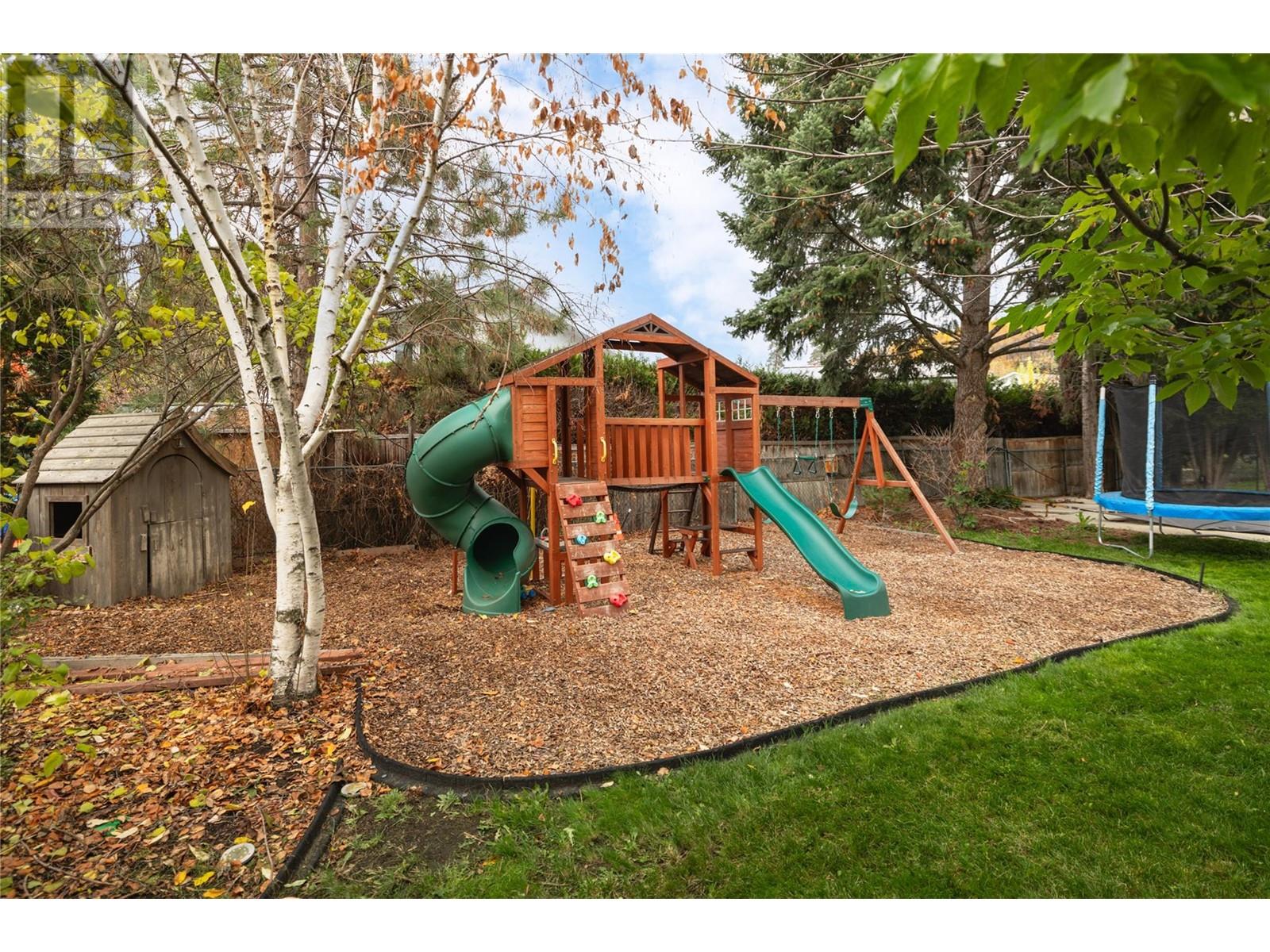5 Bedroom
3 Bathroom
2,334 ft2
Inground Pool, Outdoor Pool, Pool
Central Air Conditioning
Forced Air
Landscaped, Level, Underground Sprinkler
$999,999
Recently renovated ideal family home complete with in-law suite and a pool! Pride of ownership, a beautiful renovation, and regular maintenance come together to offer the perfect home for growing families. Move-in ready, this home features three bedrooms on the main level, including a primary bedroom with a private ensuite, and a family-friendly floorplan. Both the main level and the in-law suite below are fully self-sufficient with separate laundry, offering flexibility for multigenerational living or a nanny suite. The expansive backyard is a private oasis, complete with a large pool, hot tub, play area, mature trees, and recent landscaping that enhances the outdoor space. Sitting on a large lot, there’s plenty of room for kids and pets to run. Upgrades include new flooring, all-new windows throughout, a new kitchen, new A/C, new hot tub, all-new appliances, and a new pool pump and filter. Situated in a central neighbourhood close to schools, parks, shopping, and more, this home is ready for you to move in and enjoy! (id:53701)
Property Details
|
MLS® Number
|
10326707 |
|
Property Type
|
Single Family |
|
Neigbourhood
|
Rutland South |
|
Amenities Near By
|
Golf Nearby, Public Transit, Airport, Park, Recreation, Schools, Shopping, Ski Area |
|
Community Features
|
Family Oriented |
|
Features
|
Level Lot, Balcony |
|
Parking Space Total
|
8 |
|
Pool Type
|
Inground Pool, Outdoor Pool, Pool |
|
Storage Type
|
Storage Shed |
|
View Type
|
Mountain View |
Building
|
Bathroom Total
|
3 |
|
Bedrooms Total
|
5 |
|
Basement Type
|
Full |
|
Constructed Date
|
1981 |
|
Construction Style Attachment
|
Detached |
|
Cooling Type
|
Central Air Conditioning |
|
Exterior Finish
|
Brick, Wood |
|
Fire Protection
|
Controlled Entry |
|
Flooring Type
|
Hardwood, Tile |
|
Heating Type
|
Forced Air |
|
Roof Material
|
Asphalt Shingle |
|
Roof Style
|
Unknown |
|
Stories Total
|
2 |
|
Size Interior
|
2,334 Ft2 |
|
Type
|
House |
|
Utility Water
|
Municipal Water |
Parking
|
See Remarks
|
|
|
Attached Garage
|
1 |
|
Oversize
|
|
|
R V
|
1 |
Land
|
Access Type
|
Easy Access |
|
Acreage
|
No |
|
Fence Type
|
Fence |
|
Land Amenities
|
Golf Nearby, Public Transit, Airport, Park, Recreation, Schools, Shopping, Ski Area |
|
Landscape Features
|
Landscaped, Level, Underground Sprinkler |
|
Sewer
|
Municipal Sewage System |
|
Size Irregular
|
0.23 |
|
Size Total
|
0.23 Ac|under 1 Acre |
|
Size Total Text
|
0.23 Ac|under 1 Acre |
|
Zoning Type
|
Unknown |
Rooms
| Level |
Type |
Length |
Width |
Dimensions |
|
Lower Level |
Full Bathroom |
|
|
8'7'' x 5'7'' |
|
Lower Level |
Kitchen |
|
|
13'5'' x 8'0'' |
|
Lower Level |
Laundry Room |
|
|
8'0'' x 5'3'' |
|
Lower Level |
Family Room |
|
|
15'4'' x 16'10'' |
|
Lower Level |
Bedroom |
|
|
20'10'' x 14'0'' |
|
Lower Level |
Bedroom |
|
|
11'8'' x 9'5'' |
|
Main Level |
Full Ensuite Bathroom |
|
|
5'7'' x 5'9'' |
|
Main Level |
Full Bathroom |
|
|
8'0'' x 11'0'' |
|
Main Level |
Primary Bedroom |
|
|
11'0'' x 14'0'' |
|
Main Level |
Bedroom |
|
|
9'6'' x 9'9'' |
|
Main Level |
Bedroom |
|
|
11'0'' x 11'5'' |
|
Main Level |
Dining Room |
|
|
9'5'' x 11'5'' |
|
Main Level |
Living Room |
|
|
16'8'' x 13'10'' |
|
Main Level |
Kitchen |
|
|
11'10'' x 11'0'' |
https://www.realtor.ca/real-estate/27599014/590-hardie-road-kelowna-rutland-south






































