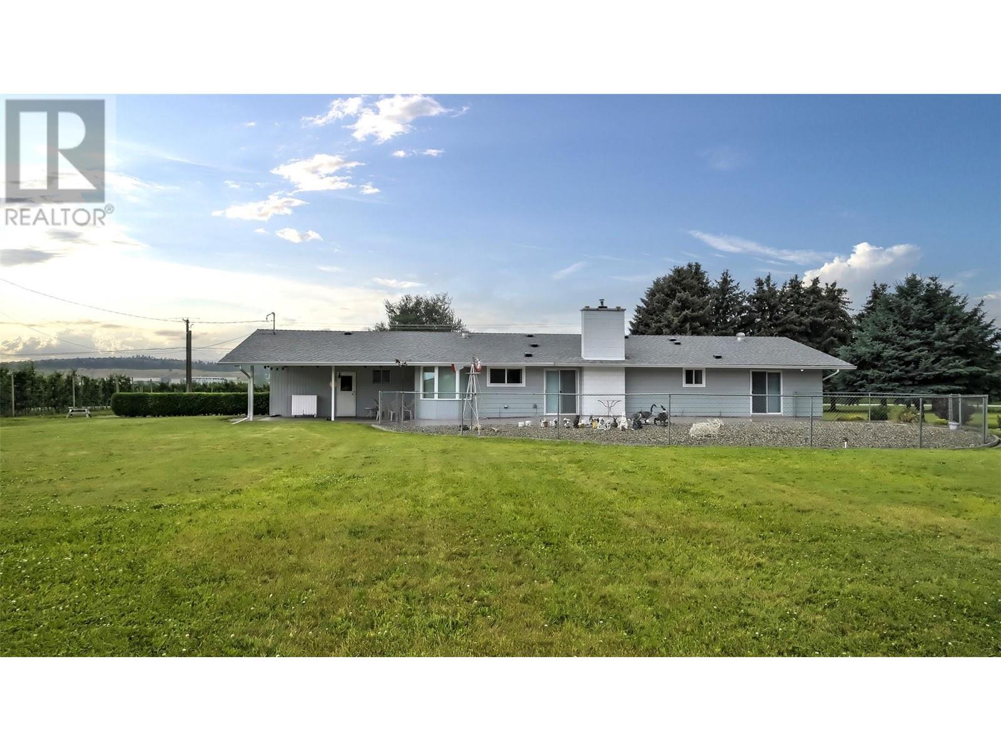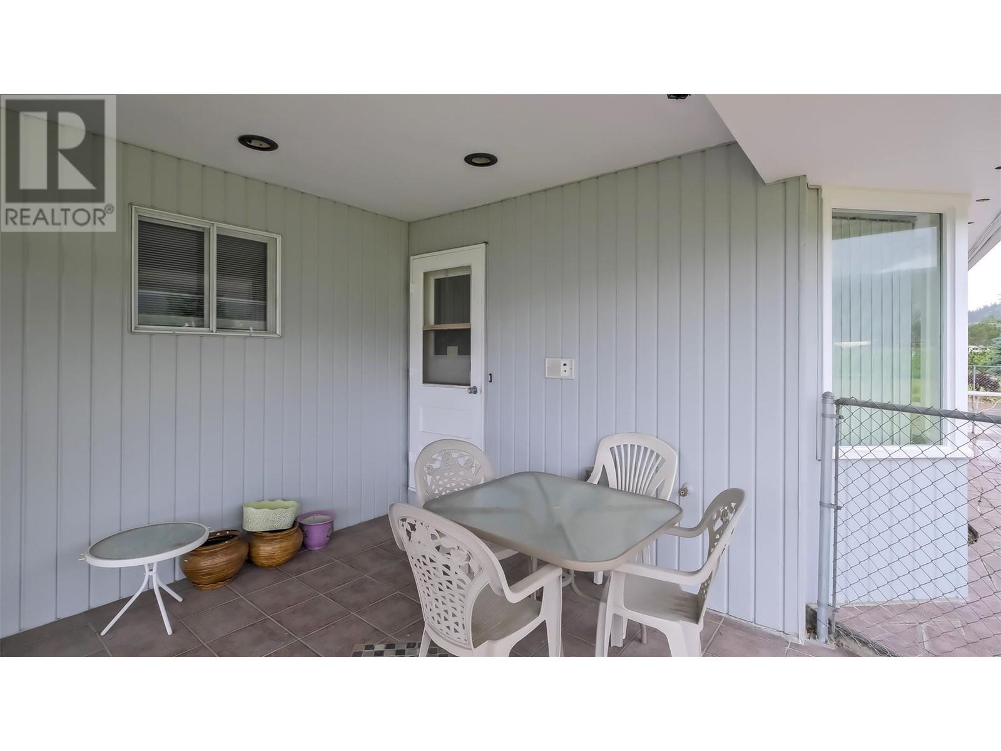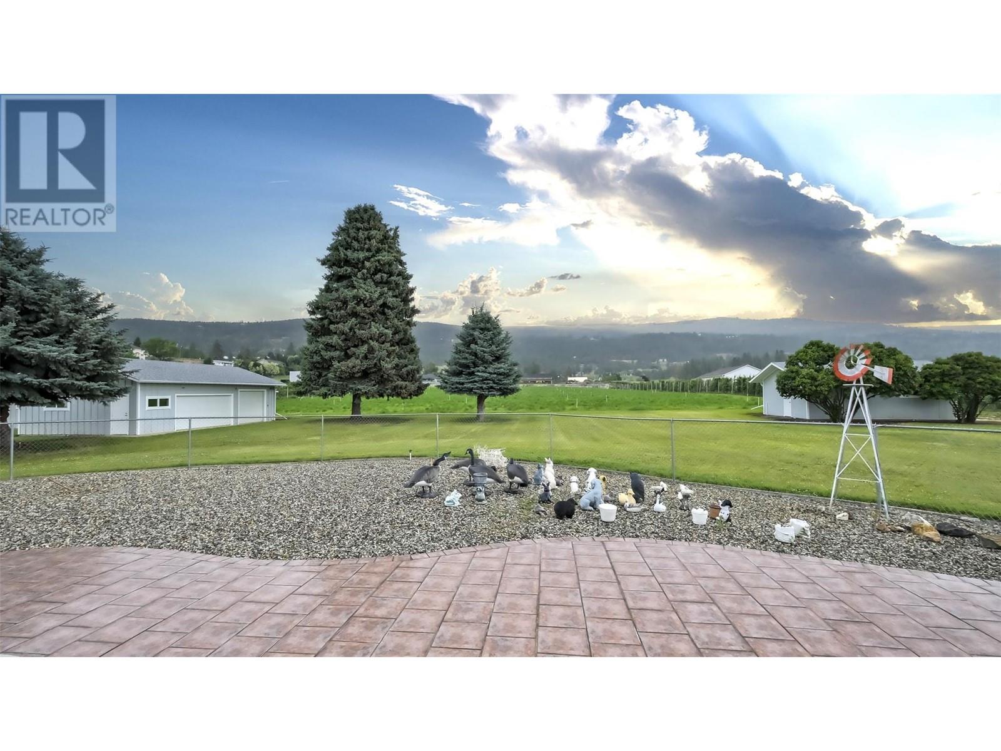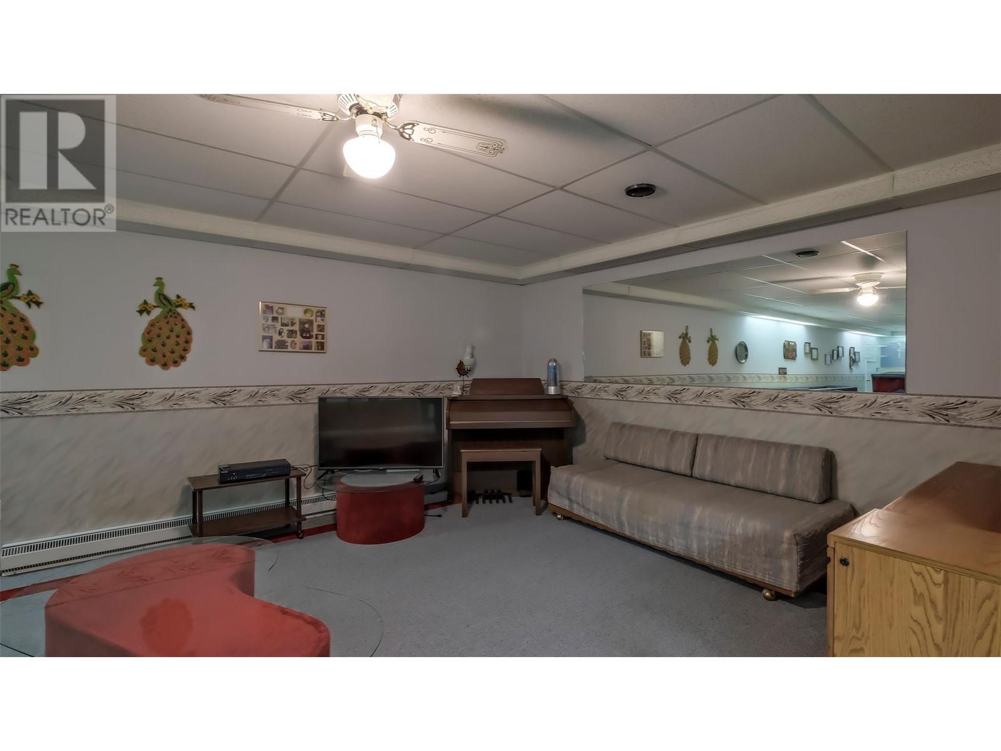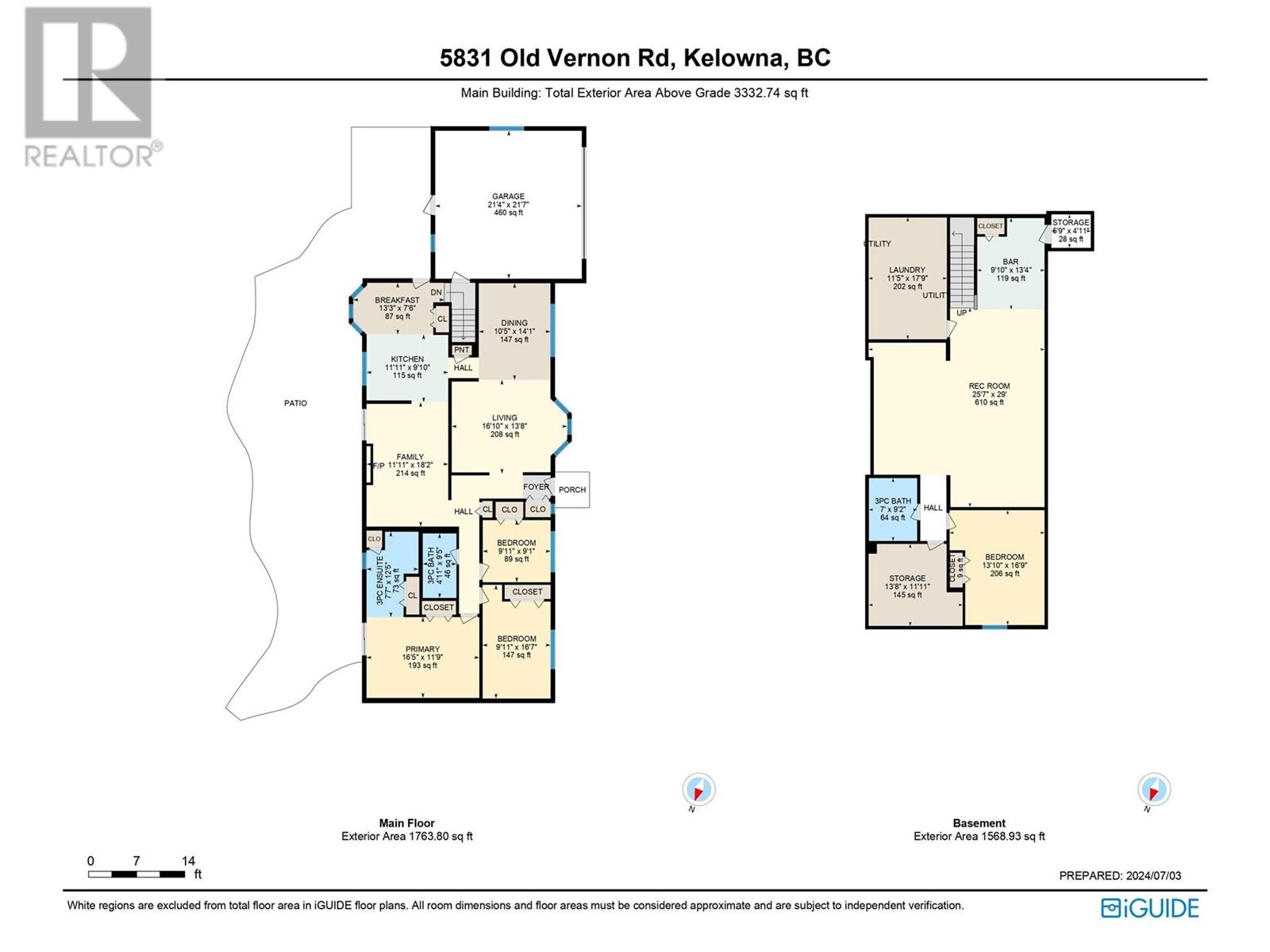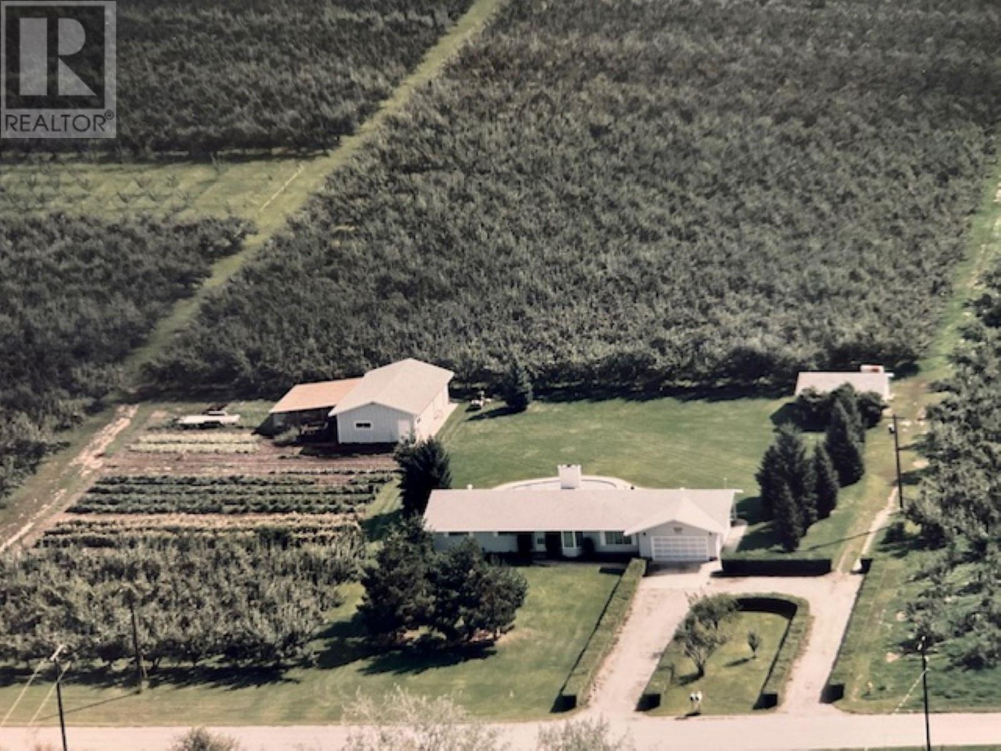5831 Old Vernon Road Kelowna, British Columbia V1X 7V2
4 Bedroom
3 Bathroom
3,118 ft2
Ranch
Central Air Conditioning
Forced Air
Acreage
Underground Sprinkler
$1,765,000
First time on the market in over 50 years! Flat 5 acres of prime irrigated land. Fantastic opportunity for orchard, horses and more. Two large detached garages/workshops One is approx 930 sq ft. and the other is approx 438 sq ft. Lots more room to expand. Zoned A1. Property was an apple orchard many years ago. Cherries are being grown on either side of this property. 3 acres currently on an open lease for hay. Home has 4 bedrooms, 3 bathrooms and has been very well cared for. AC 2023. Hot water tank 2019. Newer Windows. Furnace 2013 (id:53701)
Property Details
| MLS® Number | 10329703 |
| Property Type | Agriculture |
| Neigbourhood | Ellison |
| Farm Type | Unknown |
| Parking Space Total | 7 |
| Storage Type | Storage Shed |
Building
| Bathroom Total | 3 |
| Bedrooms Total | 4 |
| Architectural Style | Ranch |
| Basement Type | Full |
| Constructed Date | 1971 |
| Cooling Type | Central Air Conditioning |
| Heating Type | Forced Air |
| Roof Material | Asphalt Shingle |
| Roof Style | Unknown |
| Stories Total | 2 |
| Size Interior | 3,118 Ft2 |
| Type | Other |
| Utility Water | Irrigation District, Municipal Water |
Parking
| See Remarks | |
| Attached Garage | 7 |
Land
| Acreage | Yes |
| Landscape Features | Underground Sprinkler |
| Sewer | Septic Tank |
| Size Irregular | 5 |
| Size Total | 5 Ac|5 - 10 Acres |
| Size Total Text | 5 Ac|5 - 10 Acres |
| Zoning Type | Unknown |
Rooms
| Level | Type | Length | Width | Dimensions |
|---|---|---|---|---|
| Basement | Storage | 5'9'' x 4'11'' | ||
| Basement | Other | 13'8'' x 11'11'' | ||
| Basement | Recreation Room | 25'7'' x 29' | ||
| Basement | Laundry Room | 16'10'' x 17'9'' | ||
| Basement | Bedroom | 13'10'' x 16'9'' | ||
| Basement | Other | 9'10'' x 13'4'' | ||
| Basement | 3pc Bathroom | 9'2'' x 7' | ||
| Main Level | Primary Bedroom | 11'9'' x 16'5'' | ||
| Main Level | Living Room | 16'10'' x 13'8'' | ||
| Main Level | Kitchen | 11'11'' x 9'10'' | ||
| Main Level | Family Room | 18'2'' x 11'11'' | ||
| Main Level | Dining Room | 10'5'' x 14'1'' | ||
| Main Level | Dining Nook | 13'3'' x 7'6'' | ||
| Main Level | Bedroom | 9'11'' x 16'7'' | ||
| Main Level | Bedroom | 9'11'' x 9'1'' | ||
| Main Level | 3pc Ensuite Bath | 7'7'' x 12'5'' | ||
| Main Level | 3pc Bathroom | 4'11'' x 9'5'' |
https://www.realtor.ca/real-estate/27712810/5831-old-vernon-road-kelowna-ellison
Contact Us
Contact us for more information




