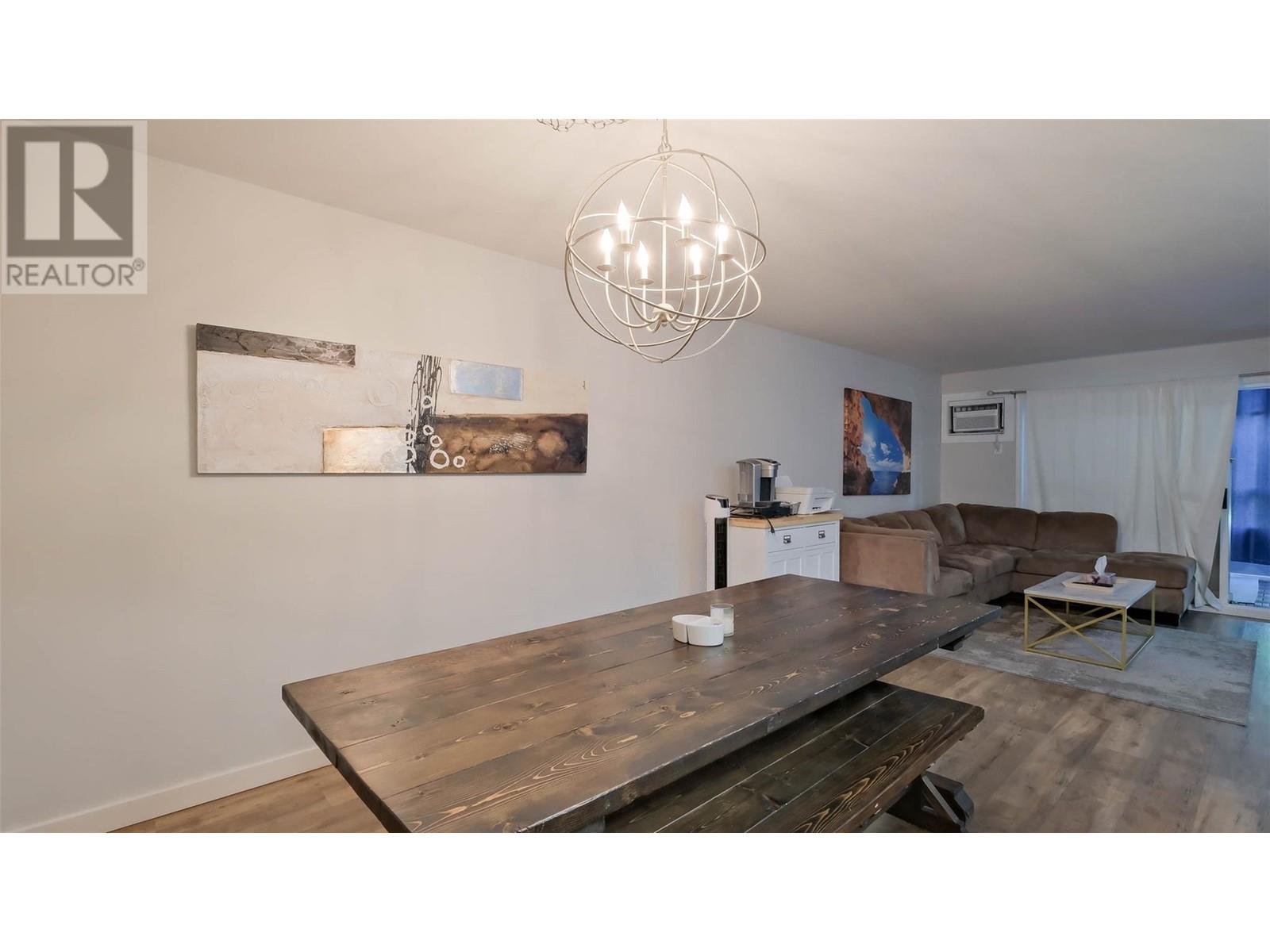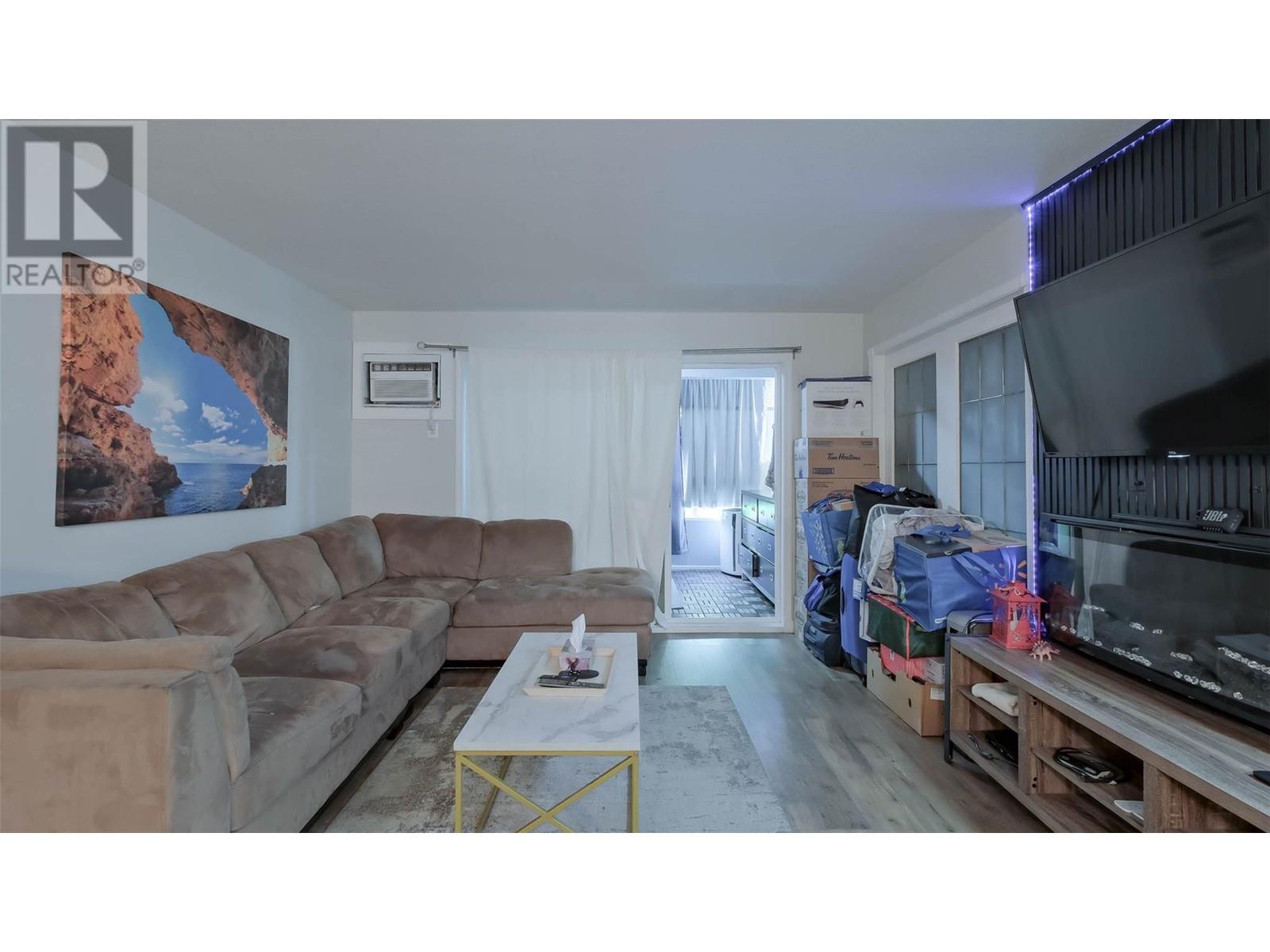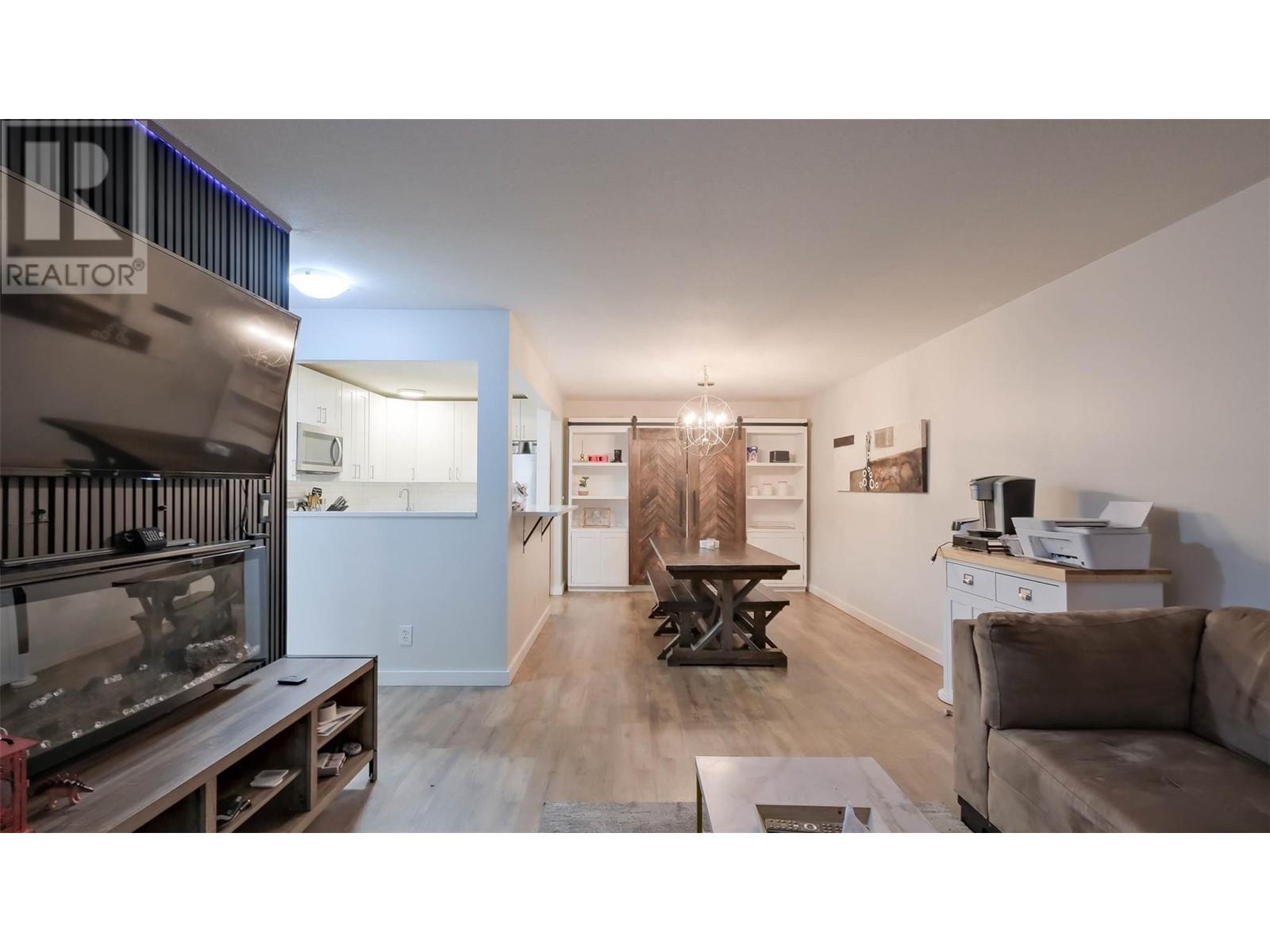575 Doyle Avenue Unit# 102 Kelowna, British Columbia V1Y 9N2
$439,900Maintenance,
$374 Monthly
Maintenance,
$374 MonthlyThis home, perfectly located and affordably priced, has been thoroughly renovated with flooring, solid surface countertops, and stainless steel appliances. The south facing balcony is enclosed and enhanced with composite slats for added comfort. Immerse yourself in the vibrant downtown scene, where walking, biking, shopping, and public transit are right at your doorstep. Inside, enjoy a bright and airy living room, and a kitchen designed for culinary delight. The master suite features a luminous bay window, generous closets, and a full ensuite. Plus, there’s a spacious second bedroom, a laundry room with plenty of storage, and secure underground parking. This home truly has everything you need! (id:53701)
Property Details
| MLS® Number | 10317648 |
| Property Type | Single Family |
| Neigbourhood | Kelowna North |
| Community Name | ROYAL PARK |
| AmenitiesNearBy | Park, Recreation, Schools, Shopping |
| ParkingSpaceTotal | 1 |
| StorageType | Storage, Locker |
Building
| BathroomTotal | 2 |
| BedroomsTotal | 2 |
| Amenities | Storage - Locker |
| Appliances | Refrigerator, Dishwasher, Dryer, Range - Electric, Microwave, Washer |
| ArchitecturalStyle | Split Level Entry |
| ConstructedDate | 1991 |
| ConstructionStyleSplitLevel | Other |
| CoolingType | Wall Unit |
| ExteriorFinish | Stucco |
| FlooringType | Vinyl |
| HeatingFuel | Electric |
| RoofMaterial | Steel,unknown |
| RoofStyle | Unknown,unknown |
| StoriesTotal | 1 |
| SizeInterior | 1089 Sqft |
| Type | Apartment |
| UtilityWater | Municipal Water |
Parking
| Underground |
Land
| AccessType | Easy Access |
| Acreage | No |
| LandAmenities | Park, Recreation, Schools, Shopping |
| Sewer | Municipal Sewage System |
| SizeTotalText | Under 1 Acre |
| ZoningType | Unknown |
Rooms
| Level | Type | Length | Width | Dimensions |
|---|---|---|---|---|
| Main Level | Sunroom | 12'7'' x 7'11'' | ||
| Main Level | Laundry Room | 5'5'' x 8'3'' | ||
| Main Level | 4pc Bathroom | 6'6'' x 7'3'' | ||
| Main Level | 4pc Ensuite Bath | 5'2'' x 9'0'' | ||
| Main Level | Bedroom | 8'8'' x 11'4'' | ||
| Main Level | Primary Bedroom | 12'0'' x 13'9'' | ||
| Main Level | Living Room | 12'6'' x 11'7'' | ||
| Main Level | Dining Room | 10'0'' x 16'3'' | ||
| Main Level | Kitchen | 7'9'' x 12'3'' |
https://www.realtor.ca/real-estate/27153132/575-doyle-avenue-unit-102-kelowna-kelowna-north
Interested?
Contact us for more information























