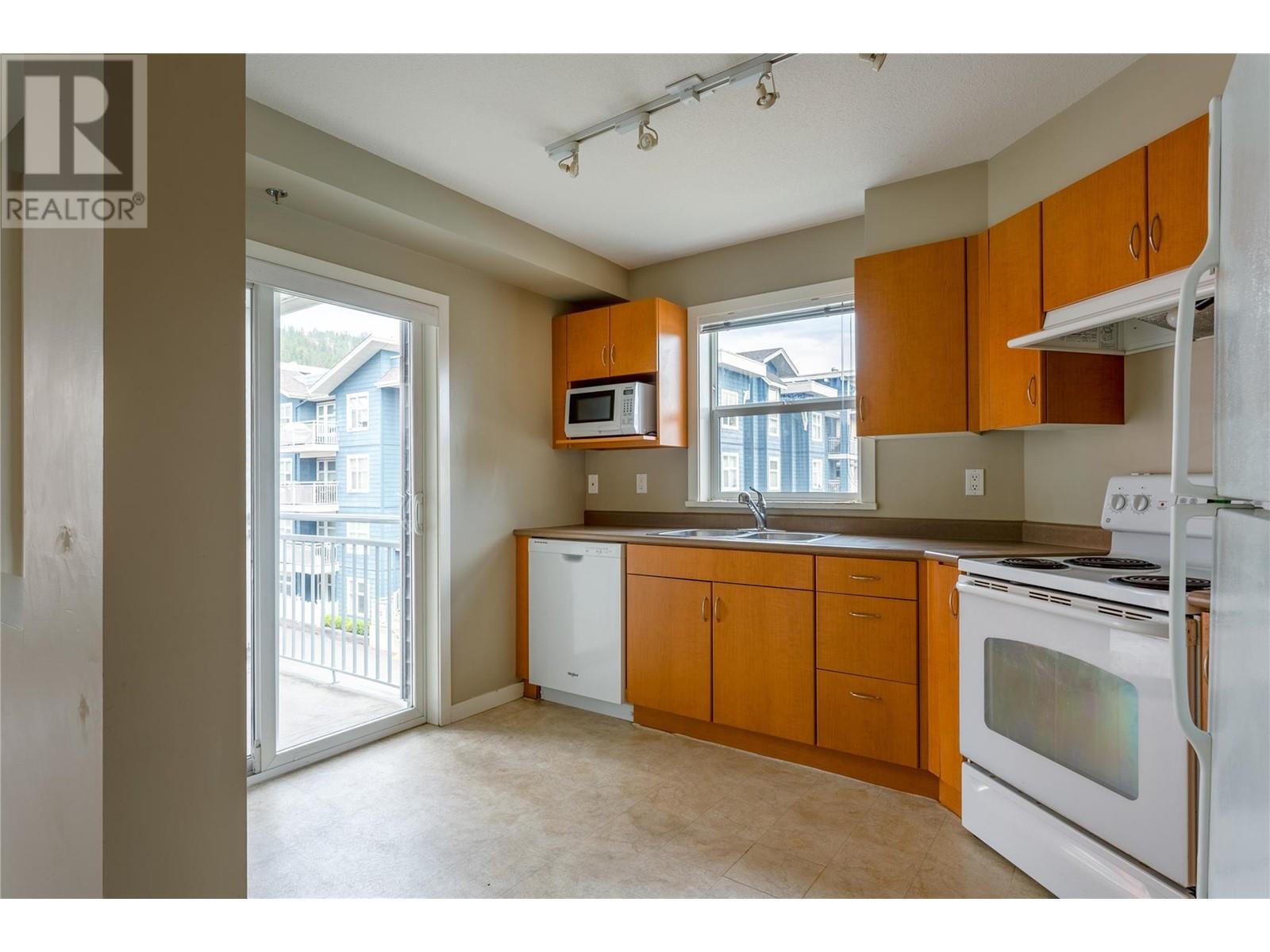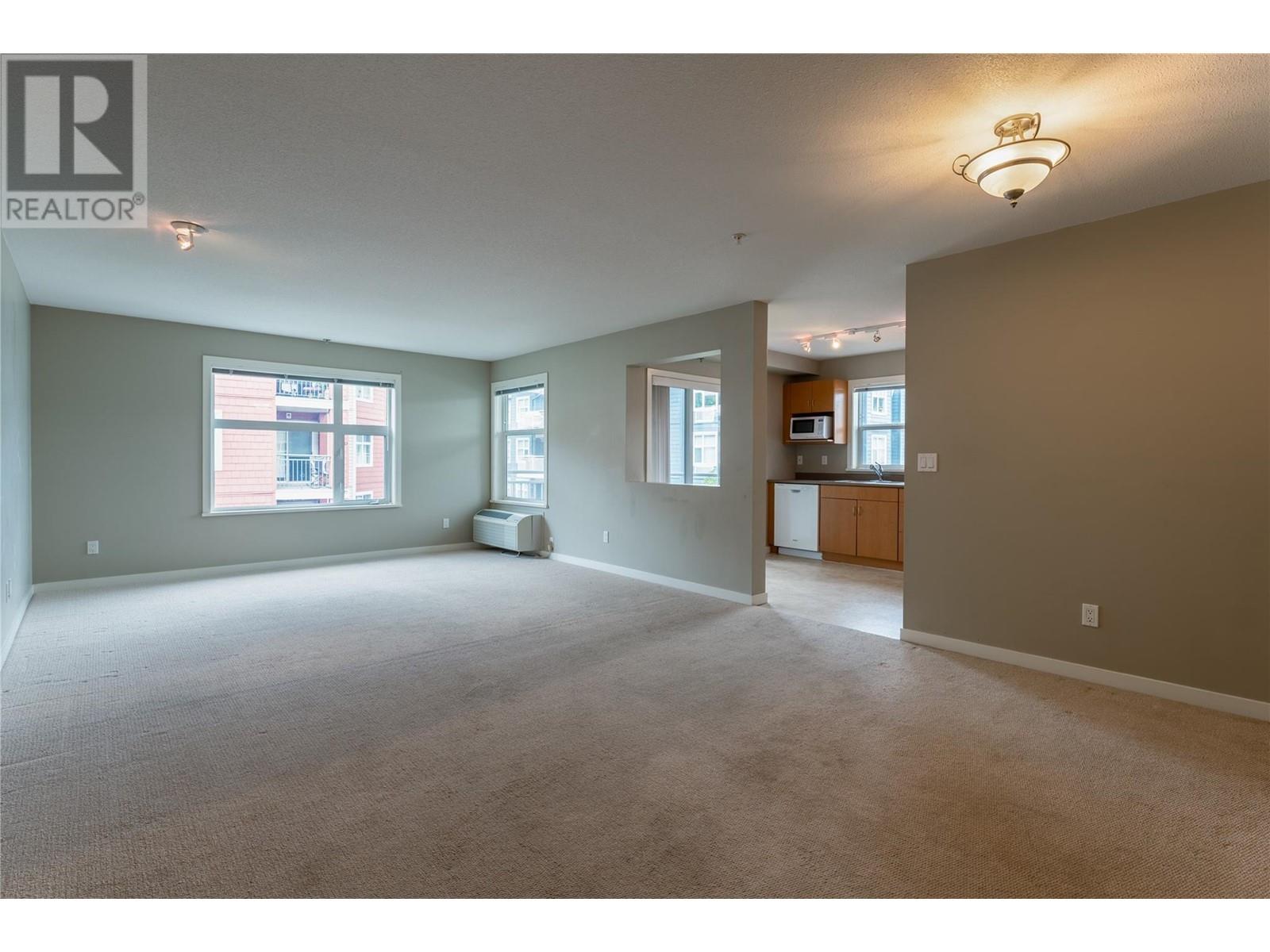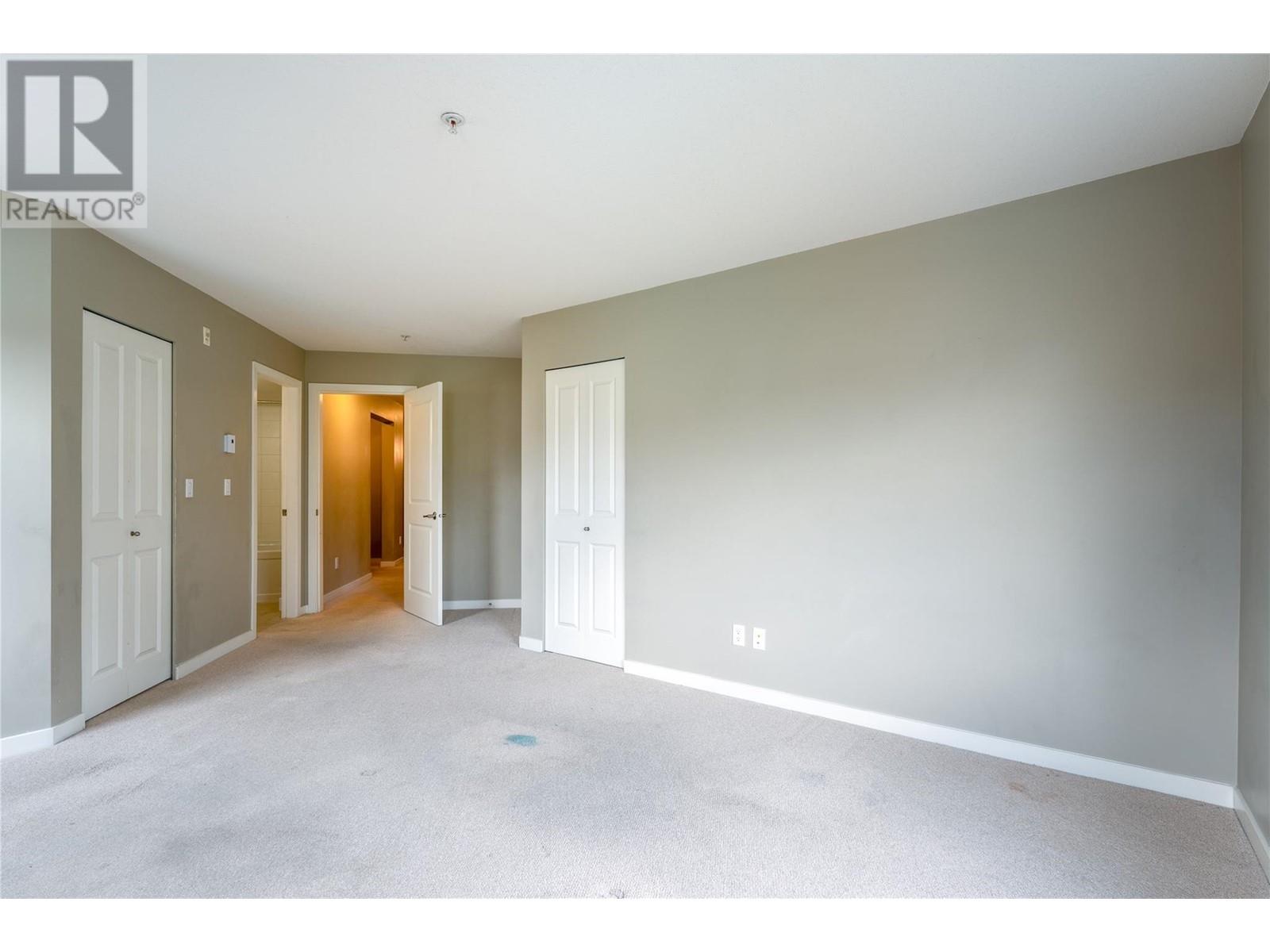563 Yates Road Unit# 302 Kelowna, British Columbia V1V 2V3
$485,000Maintenance,
$543.30 Monthly
Maintenance,
$543.30 MonthlyThis corner unit with 2 bedrooms and 2 bathrooms is one of the largest floor plans within the amenity rich community of the Verve. The thoughtful design with split bedrooms ensures privacy and convenience for all occupants. Boasting a bright, open layout, this unit enjoys a prime location facing the pool area and is situated at the back of the complex, away from the road noise. Complete with 1 underground, secure parking stall and a storage locker for extra convenience. Enjoy the outdoor pool ,BBQ's, beach volleyball courts and pet friendly community (with restrictions) to provide the ultimate lifestyle. Located in a well-connected area, residents enjoy easy access to multiple bus stops as well as nearby shopping and grocery stores, making everyday errands convenient. Schedule your viewing today! (id:53701)
Property Details
| MLS® Number | 10330981 |
| Property Type | Single Family |
| Neigbourhood | Glenmore |
| Community Name | The Verve |
| Parking Space Total | 1 |
| Pool Type | Outdoor Pool |
| Storage Type | Storage, Locker |
Building
| Bathroom Total | 2 |
| Bedrooms Total | 2 |
| Appliances | Refrigerator, Dishwasher, Oven - Electric, Microwave, Washer/dryer Stack-up |
| Constructed Date | 2006 |
| Cooling Type | Wall Unit |
| Flooring Type | Carpeted, Linoleum |
| Heating Type | Baseboard Heaters |
| Stories Total | 1 |
| Size Interior | 1,302 Ft2 |
| Type | Apartment |
| Utility Water | Municipal Water |
Parking
| Underground |
Land
| Acreage | No |
| Sewer | Municipal Sewage System |
| Size Total Text | Under 1 Acre |
| Zoning Type | Unknown |
Rooms
| Level | Type | Length | Width | Dimensions |
|---|---|---|---|---|
| Main Level | 4pc Ensuite Bath | Measurements not available | ||
| Main Level | Primary Bedroom | 14' x 11'10'' | ||
| Main Level | Den | 5' x 6' | ||
| Main Level | Bedroom | 14'4'' x 11' | ||
| Main Level | 3pc Bathroom | Measurements not available | ||
| Main Level | Living Room | 13'8'' x 13'10'' | ||
| Main Level | Dining Room | 8'6'' x 7' | ||
| Main Level | Kitchen | 9' x 10' |
https://www.realtor.ca/real-estate/27771154/563-yates-road-unit-302-kelowna-glenmore
Contact Us
Contact us for more information


















