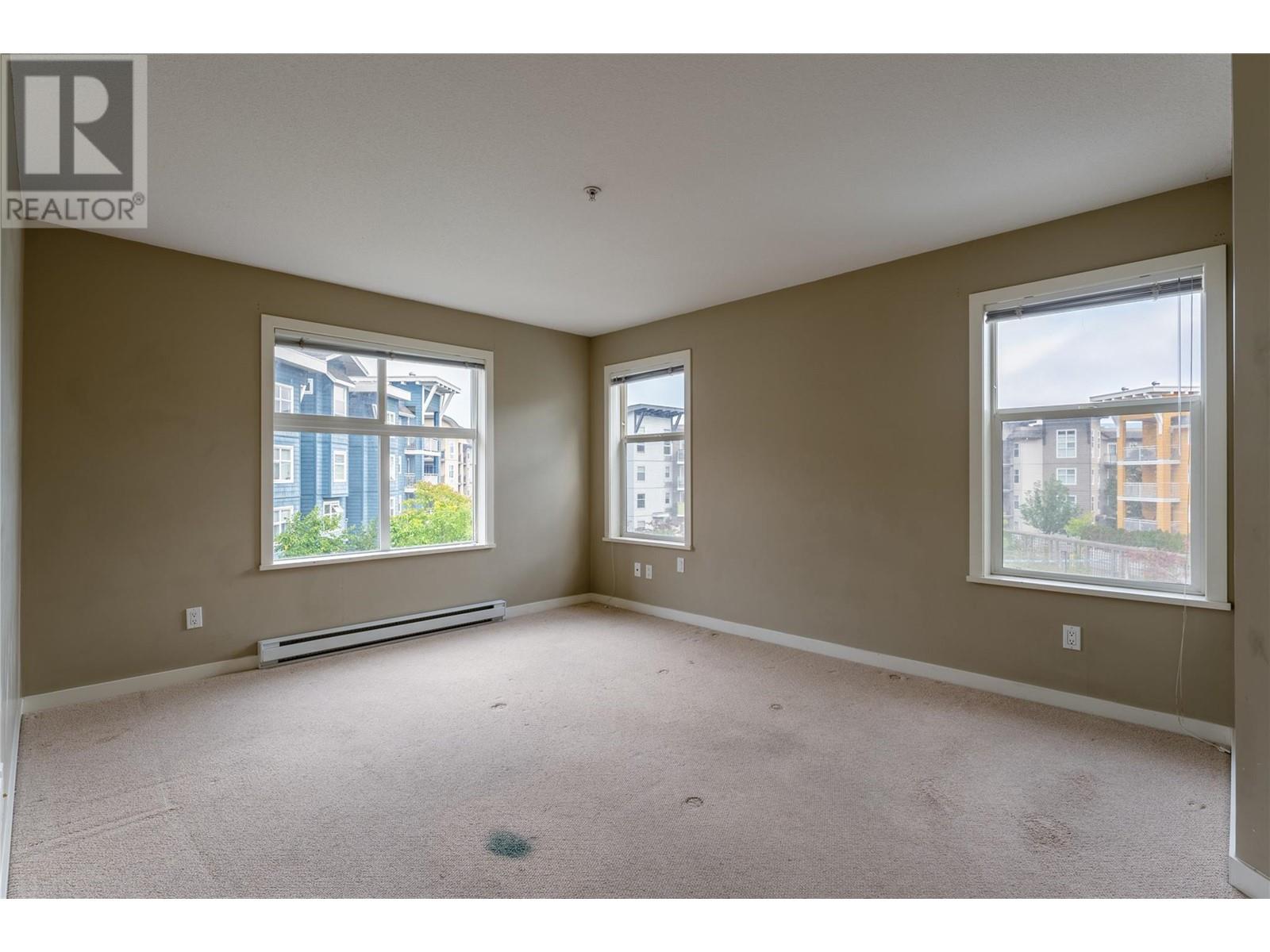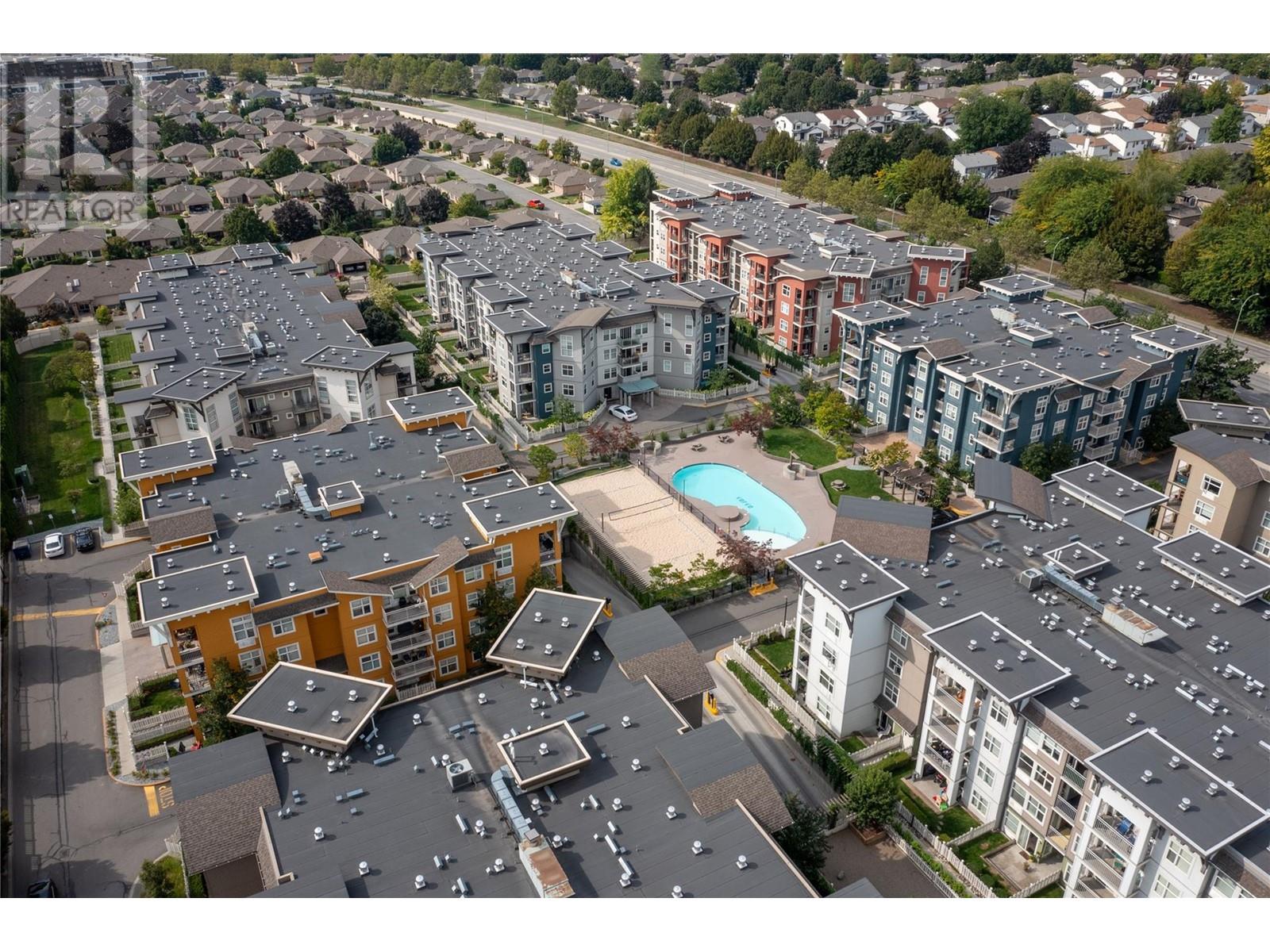563 Yates Road Unit# 302 Kelowna, British Columbia V1V 2V3
$485,000Maintenance,
$543.30 Monthly
Maintenance,
$543.30 MonthlyImmediate possession available in this 2 bedroom, 2 bathroom condo within the amenity rich community of the Verve. This corner unit is one of the largest floor plans available, thoughtfully designed with split bedrooms to ensure privacy and convenience for all occupants. Boasting a bright, open layout, this unit enjoys a prime location facing the pool area and is situated at the back of the complex, away from the road noise. Located in a well-connected area, residents enjoy easy access to multiple bus stops as well as nearby shopping and grocery stores, making everyday errands convenient. Schedule your viewing today! (id:53701)
Property Details
| MLS® Number | 10323245 |
| Property Type | Single Family |
| Neigbourhood | Glenmore |
| Community Name | The Verve |
| ParkingSpaceTotal | 1 |
| PoolType | Outdoor Pool |
| StorageType | Storage, Locker |
Building
| BathroomTotal | 2 |
| BedroomsTotal | 2 |
| Appliances | Refrigerator, Dishwasher, Oven - Electric, Microwave, Washer/dryer Stack-up |
| ConstructedDate | 2006 |
| CoolingType | Wall Unit |
| FlooringType | Carpeted, Linoleum |
| HeatingType | Baseboard Heaters |
| StoriesTotal | 1 |
| SizeInterior | 1302 Sqft |
| Type | Apartment |
| UtilityWater | Municipal Water |
Parking
| Underground |
Land
| Acreage | No |
| Sewer | Municipal Sewage System |
| SizeTotalText | Under 1 Acre |
| ZoningType | Unknown |
Rooms
| Level | Type | Length | Width | Dimensions |
|---|---|---|---|---|
| Main Level | 4pc Ensuite Bath | Measurements not available | ||
| Main Level | Primary Bedroom | 14' x 11'10'' | ||
| Main Level | Den | 5' x 6' | ||
| Main Level | Bedroom | 14'4'' x 11' | ||
| Main Level | 3pc Bathroom | Measurements not available | ||
| Main Level | Living Room | 13'8'' x 13'10'' | ||
| Main Level | Dining Room | 8'6'' x 7' | ||
| Main Level | Kitchen | 9' x 10' |
https://www.realtor.ca/real-estate/27359247/563-yates-road-unit-302-kelowna-glenmore
Interested?
Contact us for more information


















