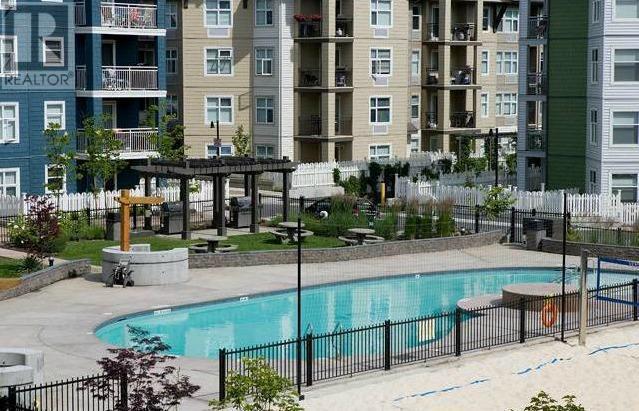563 Yates Road Unit# 204 Kelowna, British Columbia V1V 2V3
$459,000Maintenance, Reserve Fund Contributions, Insurance, Ground Maintenance, Property Management, Other, See Remarks, Recreation Facilities, Waste Removal, Water
$355.24 Monthly
Maintenance, Reserve Fund Contributions, Insurance, Ground Maintenance, Property Management, Other, See Remarks, Recreation Facilities, Waste Removal, Water
$355.24 MonthlyIntroducing a slice of The Verve's chic lifestyle in this 2-bedroom + den sanctuary on the second floor. The kitchen is has gleaming stainless steel appliances, an expansive double sink, and extensive storage solutions. Revel in the convenience of streamlined in-suite laundry facilities and the seclusion offered by thoughtfully separated bedrooms. Step outside to the covered deck, ideal for relishing the warmth of the Okanagan, shaded from the elements. The Verve's exclusive amenities—a sparkling outdoor pool, beach volleyball court, and outdoor BBQ patio—elevate the living experience. This package is complete with 2 secure underground parking spaces and a dedicated storage locker, underscoring unparalleled convenience. Tailored for homeowners and investors, this pet-accommodating (with restrictions) and rental-friendly unit is positioned in a prime locale, moments from dining scenes, retail, and seamless transit connections. Your next chapter at The Verve awaits. (id:53701)
Property Details
| MLS® Number | 10309156 |
| Property Type | Single Family |
| Neigbourhood | North Glenmore |
| Community Name | The Verve |
| CommunityFeatures | Pets Allowed, Pet Restrictions, Pets Allowed With Restrictions, Rentals Allowed |
| ParkingSpaceTotal | 2 |
| PoolType | Inground Pool |
| StorageType | Storage, Locker |
Building
| BathroomTotal | 2 |
| BedroomsTotal | 2 |
| ConstructedDate | 2006 |
| CoolingType | Central Air Conditioning |
| FlooringType | Carpeted, Ceramic Tile |
| HeatingFuel | Electric |
| HeatingType | Baseboard Heaters, See Remarks |
| StoriesTotal | 1 |
| SizeInterior | 896 Sqft |
| Type | Apartment |
| UtilityWater | Municipal Water |
Parking
| Underground | 2 |
Land
| Acreage | No |
| Sewer | Municipal Sewage System |
| SizeTotalText | Under 1 Acre |
| ZoningType | Unknown |
Rooms
| Level | Type | Length | Width | Dimensions |
|---|---|---|---|---|
| Main Level | Kitchen | 8'5'' x 11' | ||
| Main Level | Den | 8'3'' x 5'4'' | ||
| Main Level | Dining Room | 13'3'' x 11'4'' | ||
| Main Level | 3pc Bathroom | 5' x 7'3'' | ||
| Main Level | Full Ensuite Bathroom | 7'3'' x 8'5'' | ||
| Main Level | Primary Bedroom | 18'10'' x 10'3'' | ||
| Main Level | Living Room | 12'6'' x 11'4'' | ||
| Main Level | Primary Bedroom | 11'7'' x 9' |
https://www.realtor.ca/real-estate/26714061/563-yates-road-unit-204-kelowna-north-glenmore
Interested?
Contact us for more information






