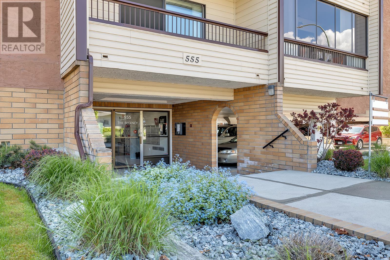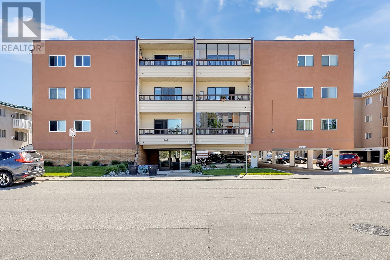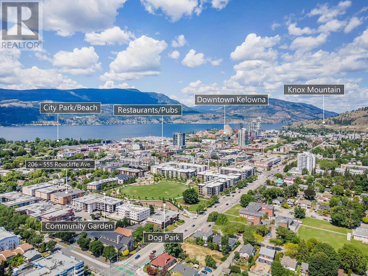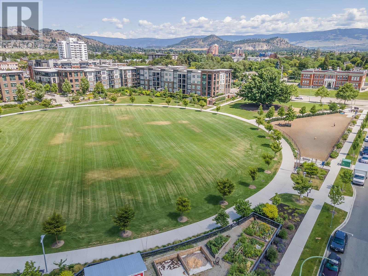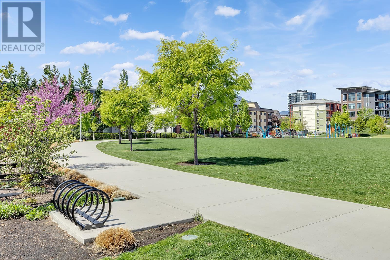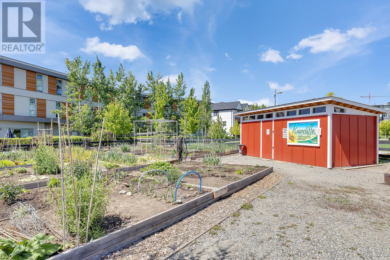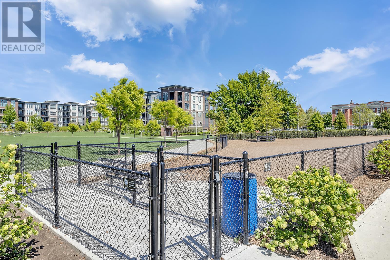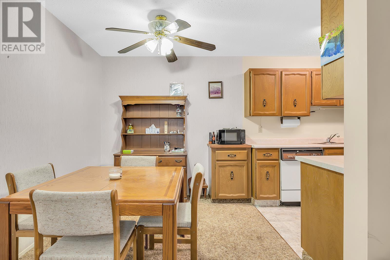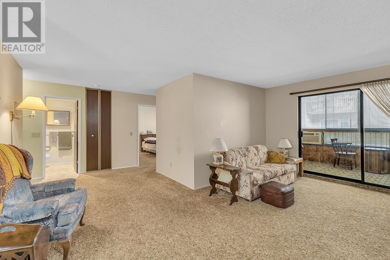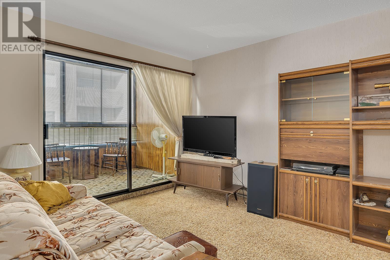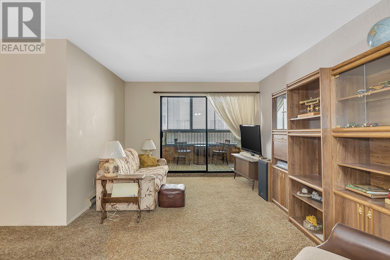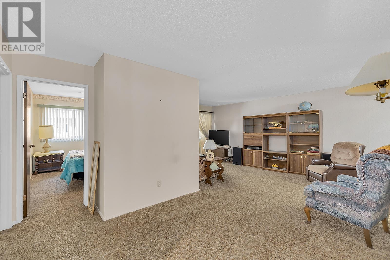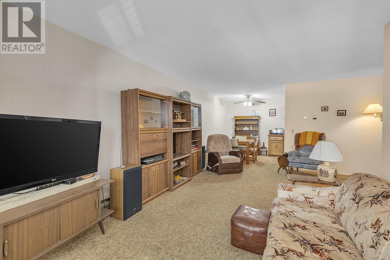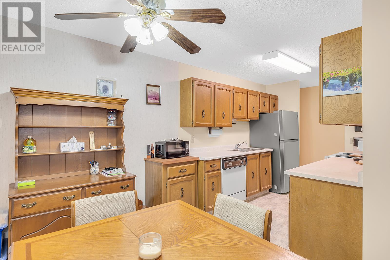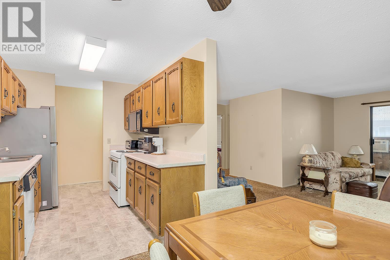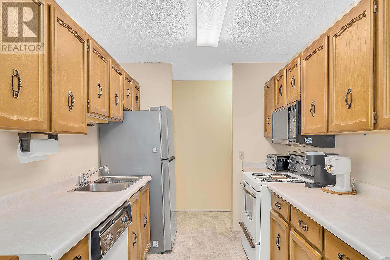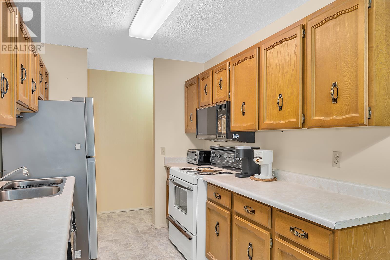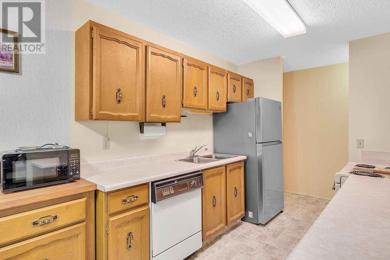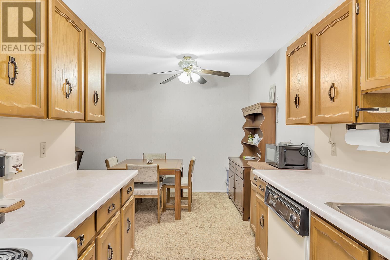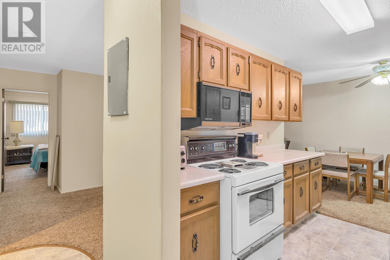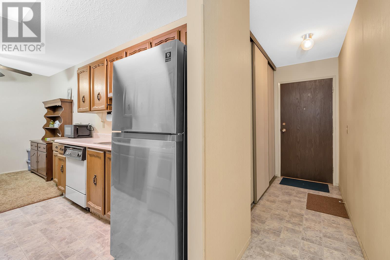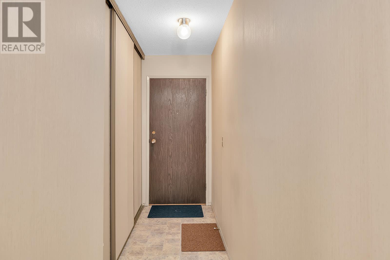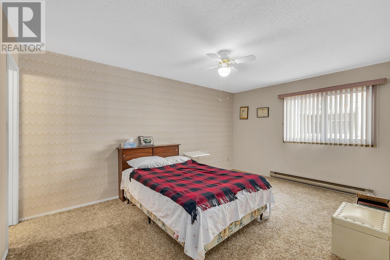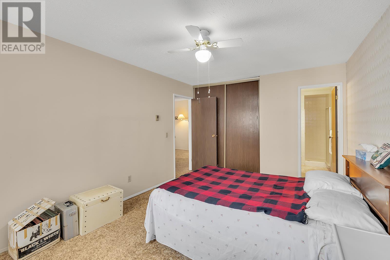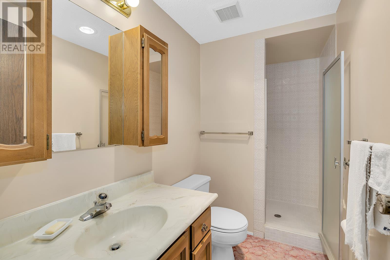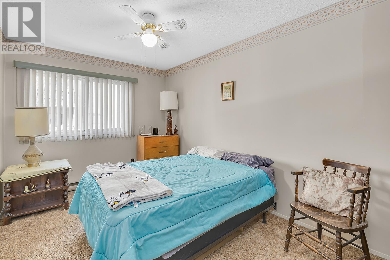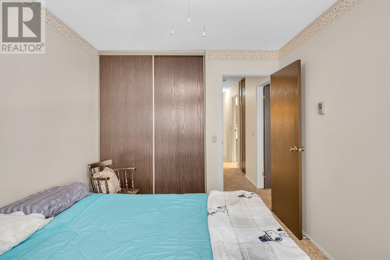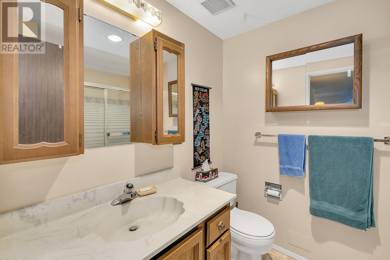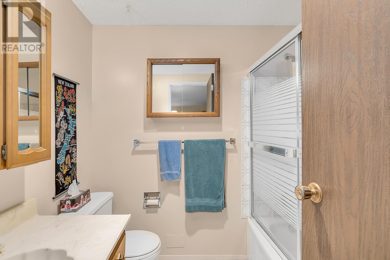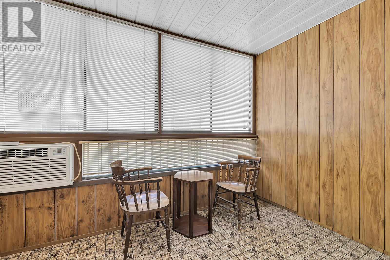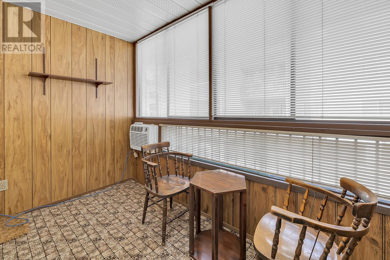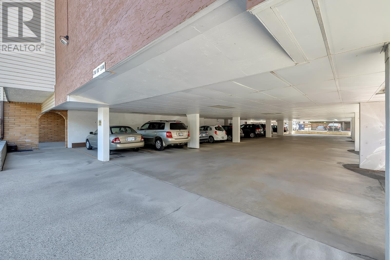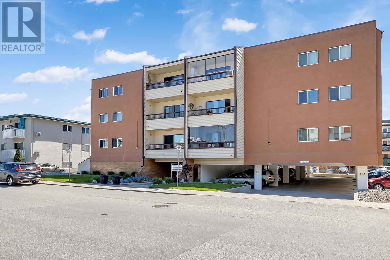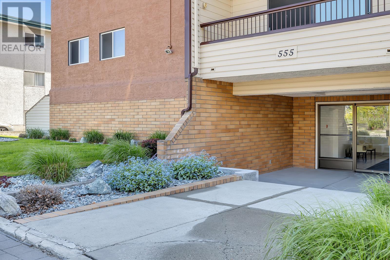555 Rowcliffe Avenue Unit# 206 Kelowna, British Columbia V1Y 5Y8
2 Bedroom
2 Bathroom
1033 sqft
Wall Unit
Baseboard Heaters
$269,900
Centrally located in close proximity to the beach/lake, amenities and downtown - life at The Regency is all about convenience. This quiet, age 55+ complex is located adjacent to beautiful Rowcliffe Park and community garden. This 2 bedroom 2 bathroom unit has lots of closet and storage space and a large 173 sq ft primary bedroom, spacious feeling living room as well as a bright enclosed sunroom. Strata fees include water/sewer. One assigned parking stall. This property is a great blank canvas awaiting your ideas! (id:53701)
Property Details
| MLS® Number | 10308629 |
| Property Type | Single Family |
| Neigbourhood | Kelowna South |
| Community Features | Pets Not Allowed, Seniors Oriented |
| Parking Space Total | 1 |
Building
| Bathroom Total | 2 |
| Bedrooms Total | 2 |
| Appliances | Refrigerator, Dishwasher, Dryer, Oven - Electric, Washer |
| Constructed Date | 1979 |
| Cooling Type | Wall Unit |
| Heating Type | Baseboard Heaters |
| Roof Material | Other |
| Roof Style | Unknown |
| Stories Total | 1 |
| Size Interior | 1033 Sqft |
| Type | Apartment |
| Utility Water | Municipal Water |
Parking
| Stall |
Land
| Acreage | No |
| Sewer | Municipal Sewage System |
| Size Total Text | Under 1 Acre |
| Zoning Type | Unknown |
Rooms
| Level | Type | Length | Width | Dimensions |
|---|---|---|---|---|
| Main Level | Sunroom | 11'3'' x 6'7'' | ||
| Main Level | Bedroom | 12'4'' x 8'11'' | ||
| Main Level | 3pc Bathroom | Measurements not available | ||
| Main Level | 3pc Ensuite Bath | Measurements not available | ||
| Main Level | Primary Bedroom | 15'9'' x 11' | ||
| Main Level | Kitchen | 9'5'' x 7'10'' | ||
| Main Level | Dining Room | 8'5'' x 8' | ||
| Main Level | Living Room | 18'5'' x 17'4'' |
https://www.realtor.ca/real-estate/26691183/555-rowcliffe-avenue-unit-206-kelowna-kelowna-south
Interested?
Contact us for more information

