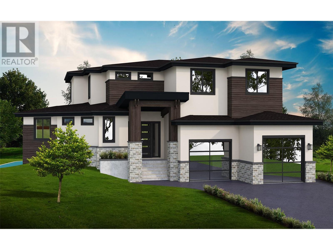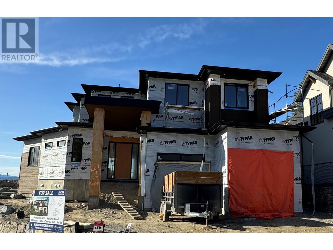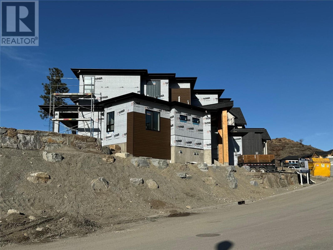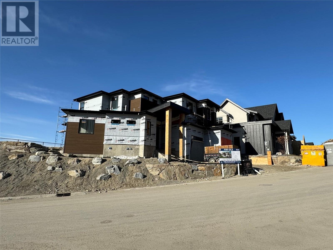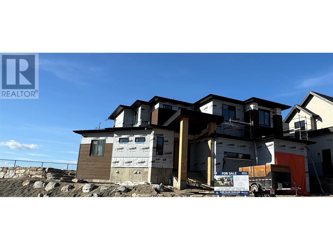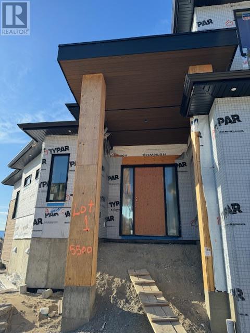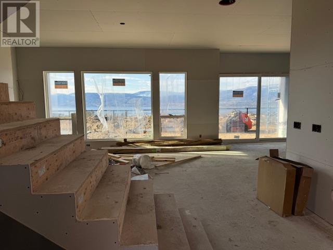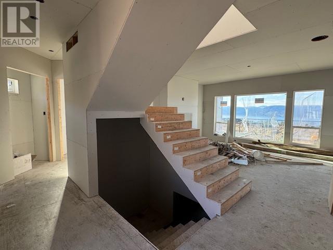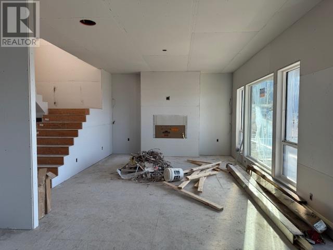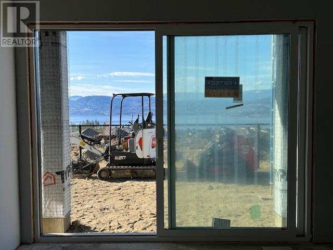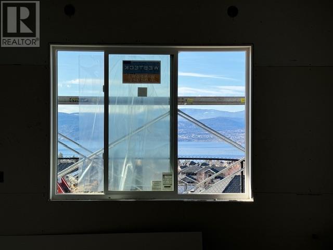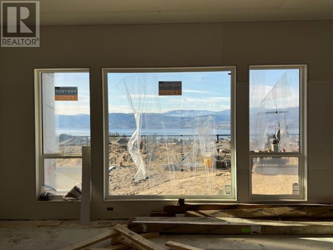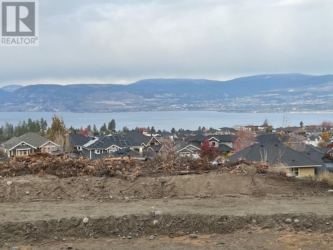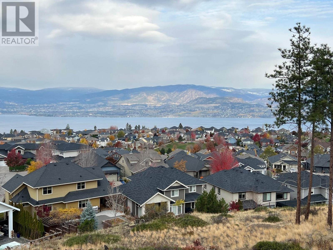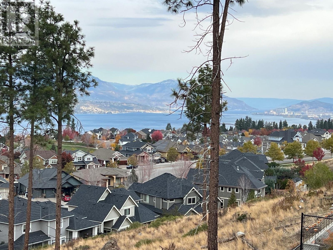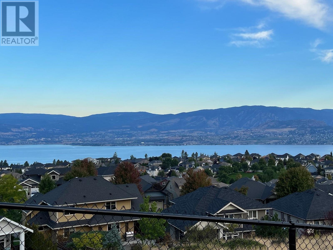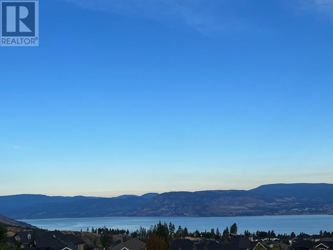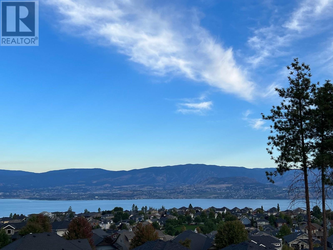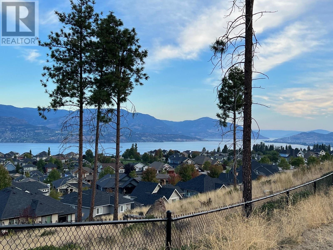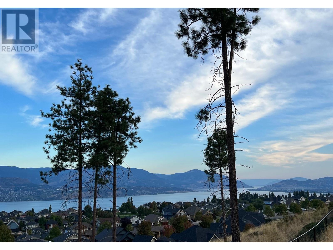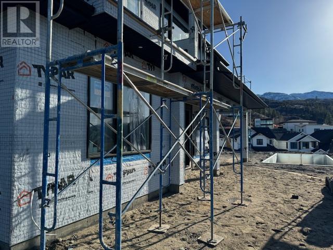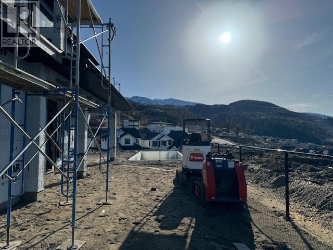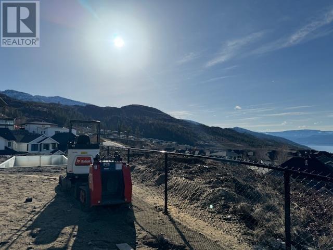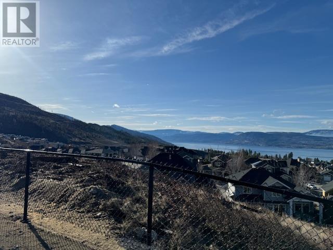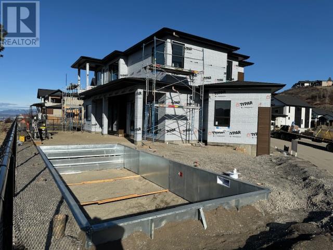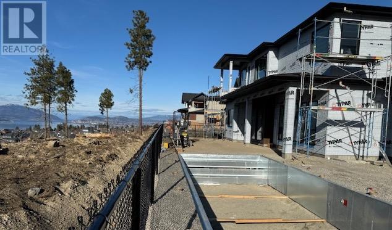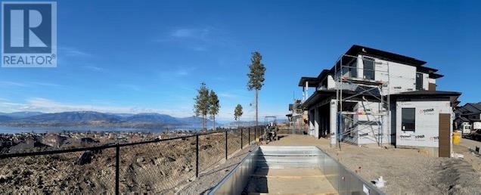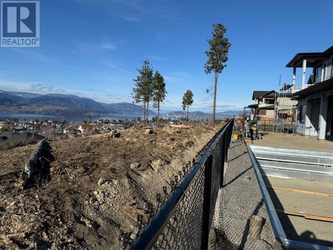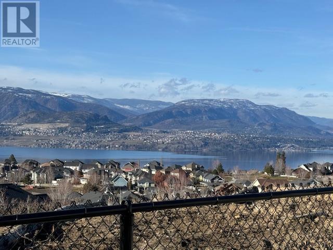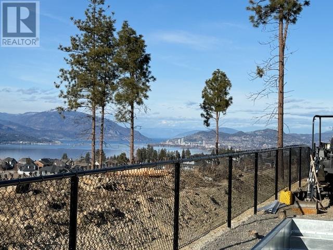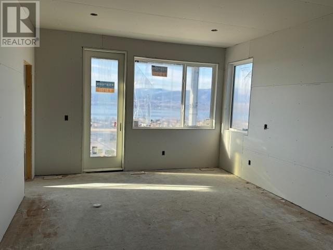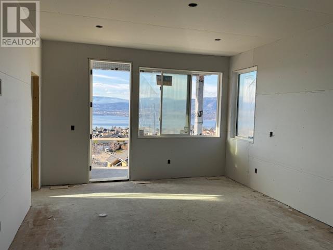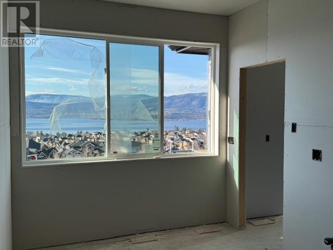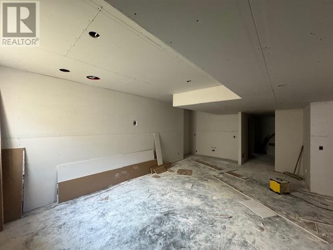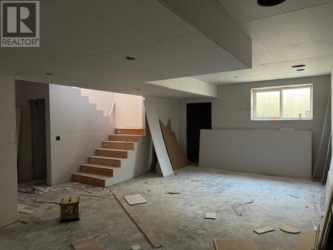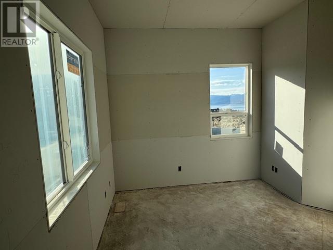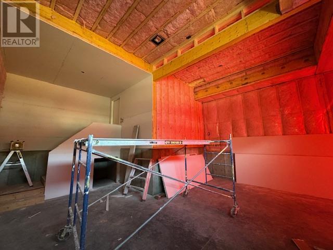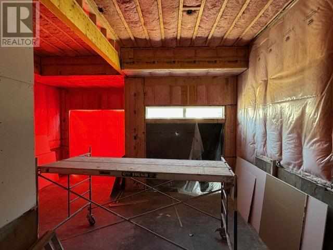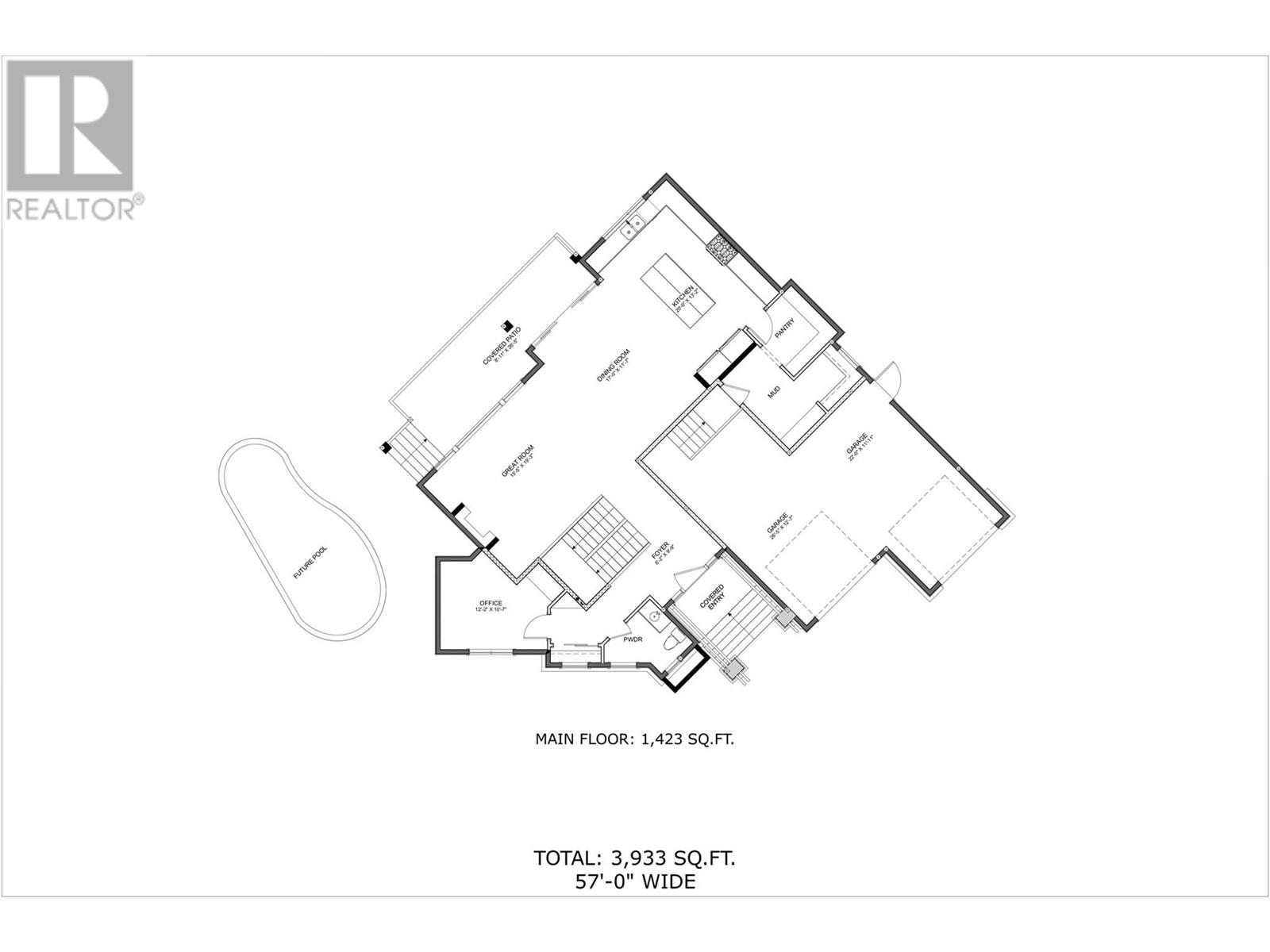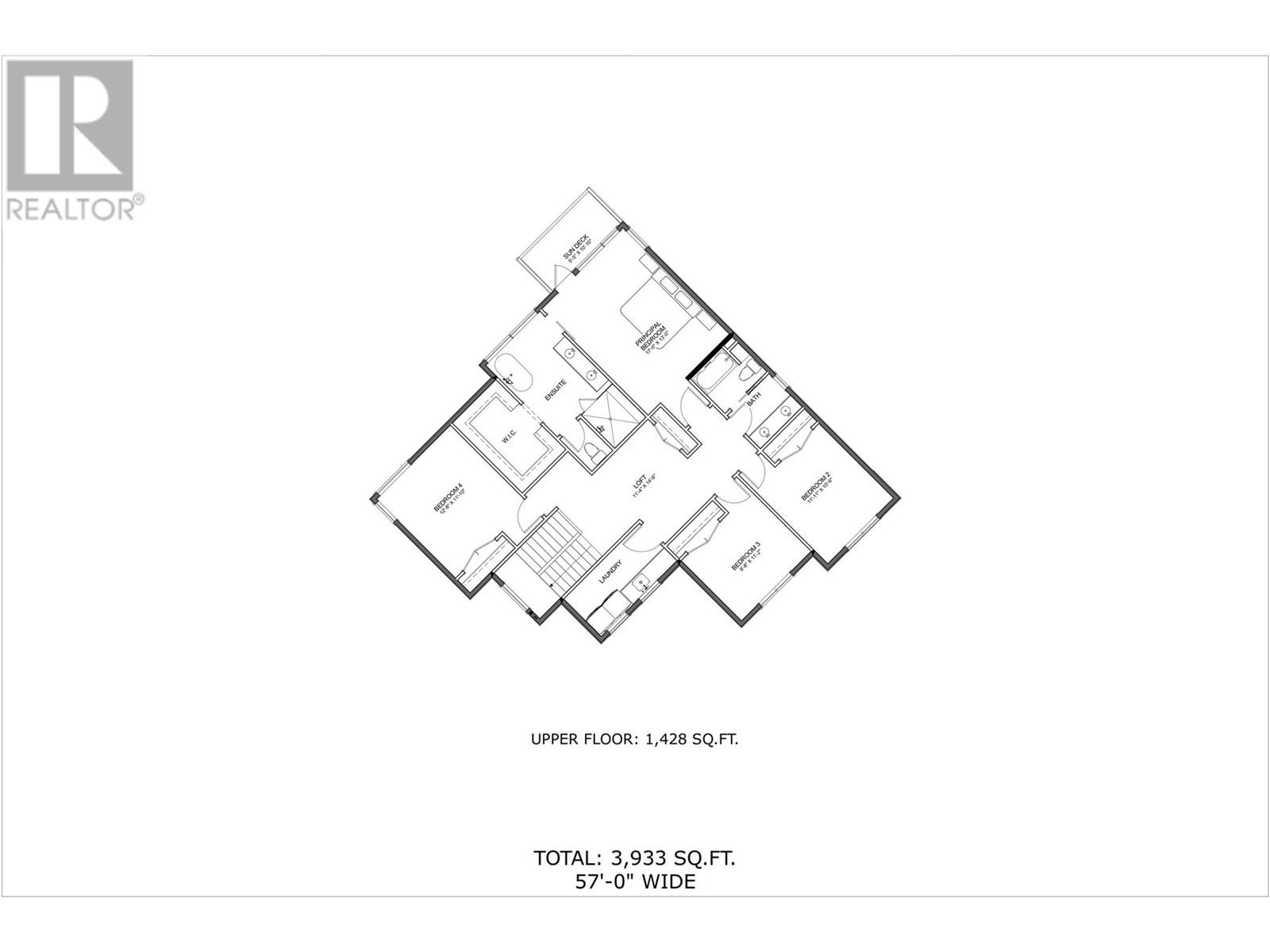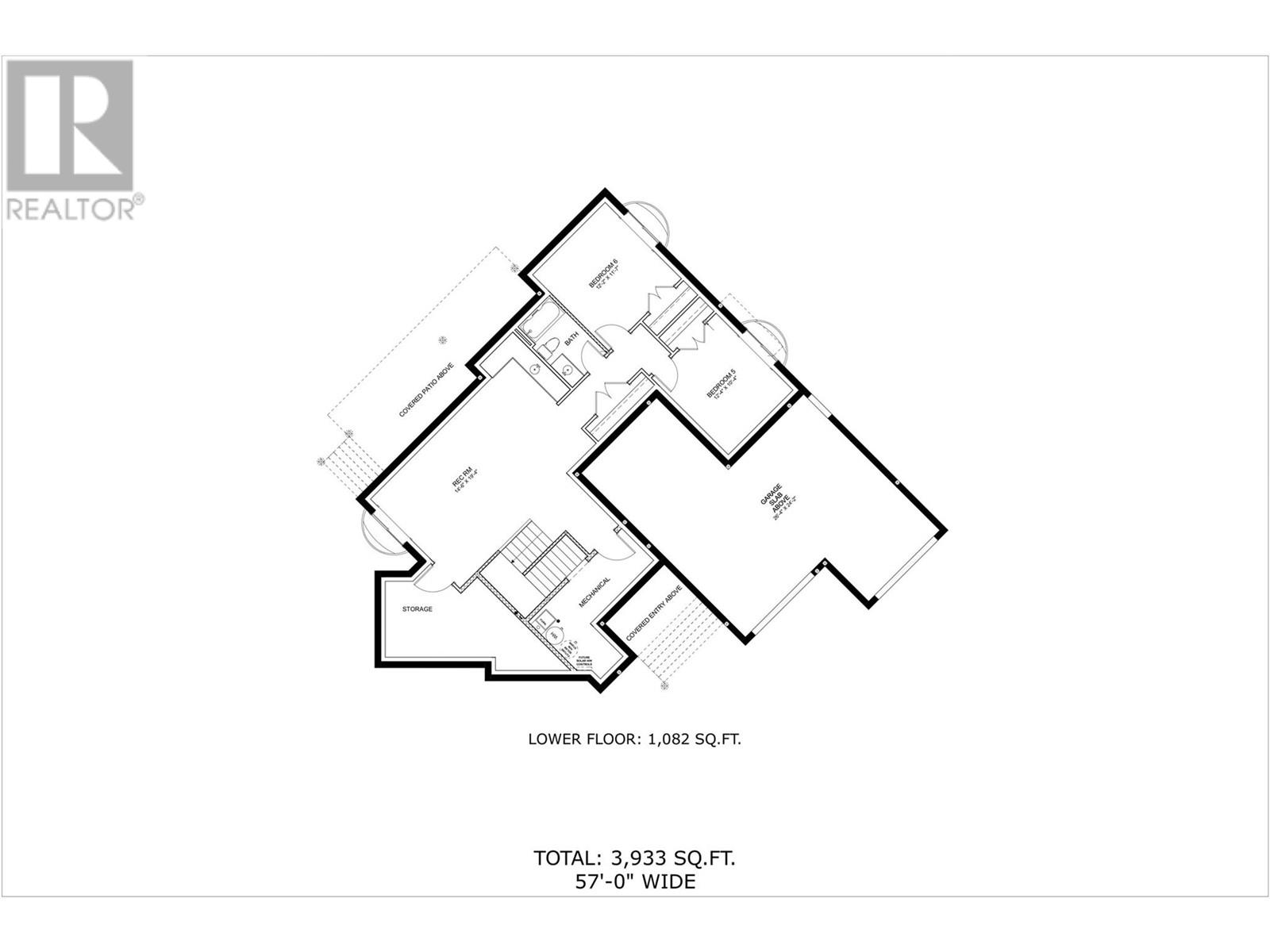6 Bedroom
4 Bathroom
3933 sqft
Contemporary
Fireplace
Inground Pool, Pool
Central Air Conditioning
Forced Air, See Remarks
Underground Sprinkler
$2,279,000
Solid built, top quality family home with extraordinary, 180 degree lake & city views spanning from West Kelowna to Downtown Kelowna in desirable Kettle Valley. Family oriented area close to schools, hiking trails, parks, beaches, vineyards & coffee shops. Short drive to Lower Mission restaurants, shops & amenities. Quiet cul-de-sac, pool w/ flat backyard & unobstructed lake/city views are perfect for kids and Summer BBQ's. This Modern Prairie design suits all families and has a practical, spacious layout that flows perfectly wasting no space. Open concept main floor provides comfort & clean sight lines oriented towards the lake/city views. 4 beds + laundry upstairs helps accommodate efficient family life. Large rec room, wet bar, two beds & plenty of storage in basement gives you everything needed to host or expand your family. The breathtaking views are visible throughout the main & upper floors and the backyard. The garage has towering ~14' tall ceilings and power roughed in for a car lift. With 6 bedrooms + den, 3.5 bath, 2 wet bars, large rec room, pool & astonishing lake/city views in a perfect location, this newly built home provides value seldom seen today. With NO GST and expected August 2024 completion, there's nothing more to ask for. (id:53701)
Property Details
|
MLS® Number
|
10304744 |
|
Property Type
|
Single Family |
|
Neigbourhood
|
Kettle Valley |
|
Features
|
One Balcony |
|
ParkingSpaceTotal
|
2 |
|
PoolType
|
Inground Pool, Pool |
|
ViewType
|
City View, Lake View, View (panoramic) |
Building
|
BathroomTotal
|
4 |
|
BedroomsTotal
|
6 |
|
Appliances
|
Refrigerator, Dishwasher, Dryer, Range - Gas, Microwave, Washer |
|
ArchitecturalStyle
|
Contemporary |
|
BasementType
|
Full |
|
ConstructedDate
|
2024 |
|
ConstructionStyleAttachment
|
Detached |
|
CoolingType
|
Central Air Conditioning |
|
ExteriorFinish
|
Concrete, Stone, Stucco |
|
FireplaceFuel
|
Gas |
|
FireplacePresent
|
Yes |
|
FireplaceType
|
Unknown |
|
HalfBathTotal
|
1 |
|
HeatingType
|
Forced Air, See Remarks |
|
RoofMaterial
|
Asphalt Shingle |
|
RoofStyle
|
Unknown |
|
StoriesTotal
|
3 |
|
SizeInterior
|
3933 Sqft |
|
Type
|
House |
|
UtilityWater
|
Municipal Water |
Parking
|
Attached Garage
|
2 |
|
Oversize
|
|
Land
|
Acreage
|
No |
|
LandscapeFeatures
|
Underground Sprinkler |
|
Sewer
|
Municipal Sewage System |
|
SizeFrontage
|
150 Ft |
|
SizeIrregular
|
0.18 |
|
SizeTotal
|
0.18 Ac|under 1 Acre |
|
SizeTotalText
|
0.18 Ac|under 1 Acre |
|
ZoningType
|
Unknown |
Rooms
| Level |
Type |
Length |
Width |
Dimensions |
|
Second Level |
Bedroom |
|
|
9'8'' x 11'2'' |
|
Second Level |
Laundry Room |
|
|
12'2'' x 5'11'' |
|
Second Level |
4pc Bathroom |
|
|
11'2'' x 6'8'' |
|
Second Level |
Bedroom |
|
|
11'11'' x 10'6'' |
|
Second Level |
Bedroom |
|
|
12'8'' x 11'10'' |
|
Second Level |
5pc Ensuite Bath |
|
|
17'0'' x 12'6'' |
|
Second Level |
Primary Bedroom |
|
|
17'0'' x 13'0'' |
|
Basement |
Other |
|
|
6'9'' x 3'10'' |
|
Basement |
Storage |
|
|
15'8'' x 8'11'' |
|
Basement |
Recreation Room |
|
|
14'6'' x 19'4'' |
|
Basement |
Full Bathroom |
|
|
9'2'' x 5'6'' |
|
Basement |
Bedroom |
|
|
12'4'' x 10'4'' |
|
Basement |
Bedroom |
|
|
12'2'' x 11'7'' |
|
Main Level |
Other |
|
|
11'6'' x 3'0'' |
|
Main Level |
Partial Bathroom |
|
|
6'11'' x 6'10'' |
|
Main Level |
Mud Room |
|
|
10'11'' x 6'1'' |
|
Main Level |
Pantry |
|
|
7'6'' x 7'1'' |
|
Main Level |
Office |
|
|
12'2'' x 10'7'' |
|
Main Level |
Great Room |
|
|
15'5'' x 19'3'' |
|
Main Level |
Dining Room |
|
|
17'0'' x 11'7'' |
|
Main Level |
Kitchen |
|
|
20'0'' x 13'2'' |
https://www.realtor.ca/real-estate/26564139/5500-foothill-court-kelowna-kettle-valley

