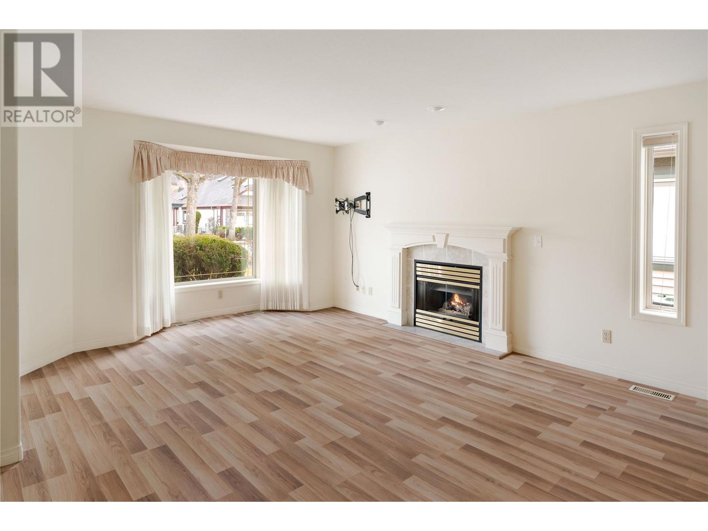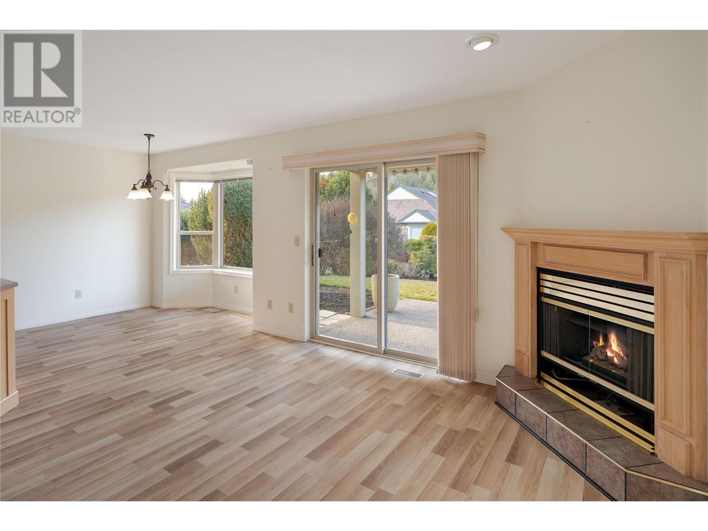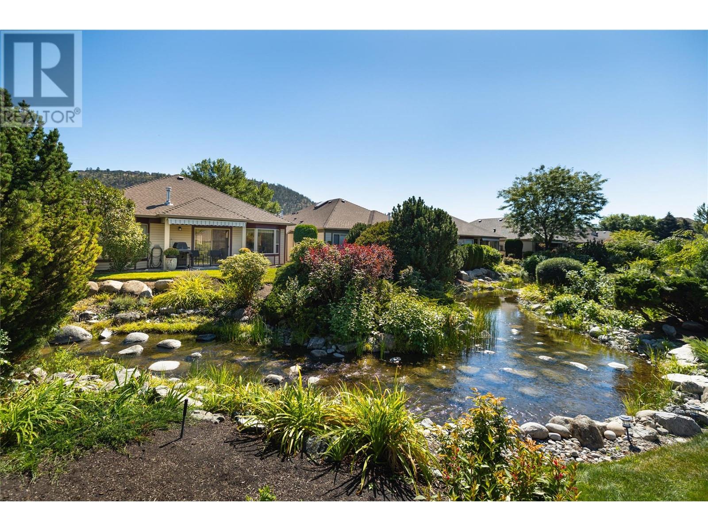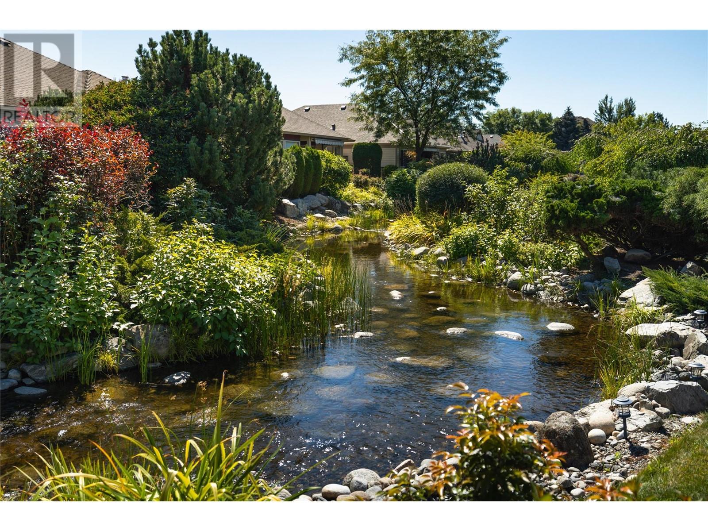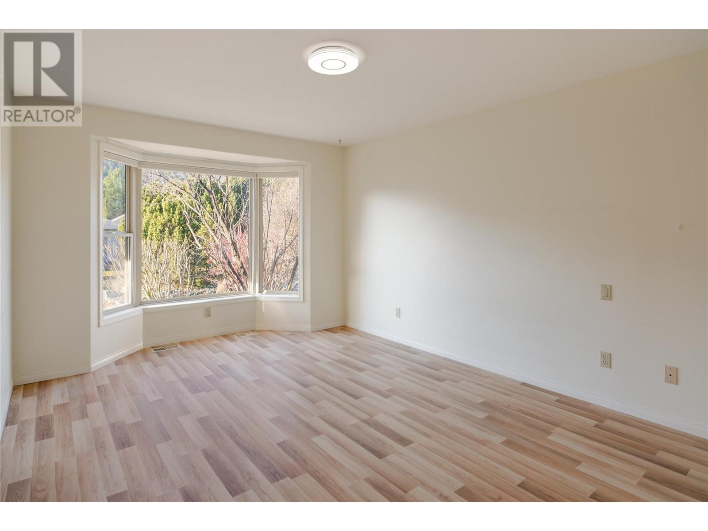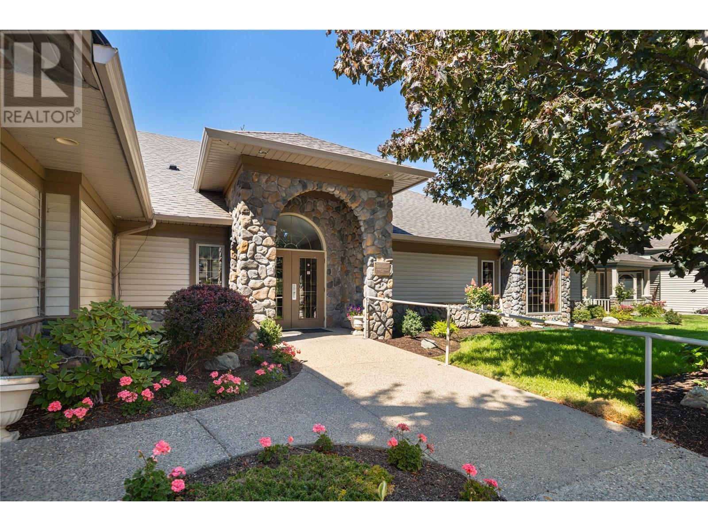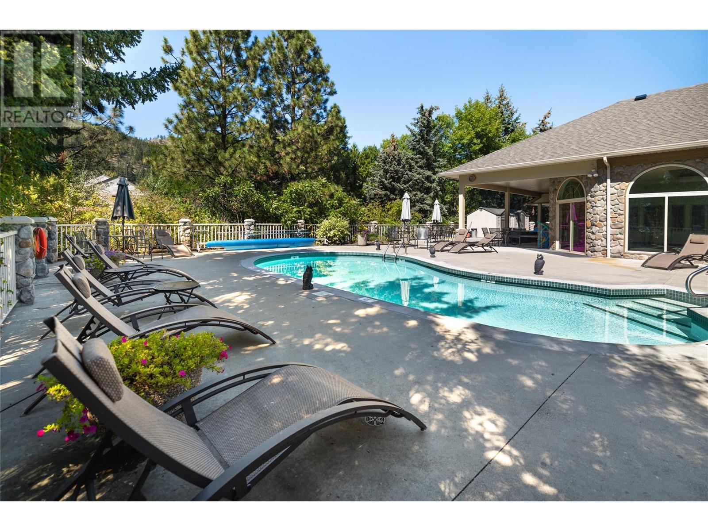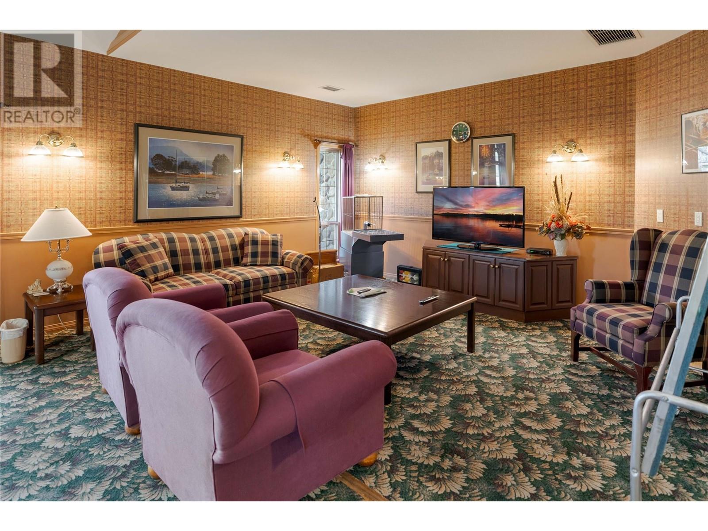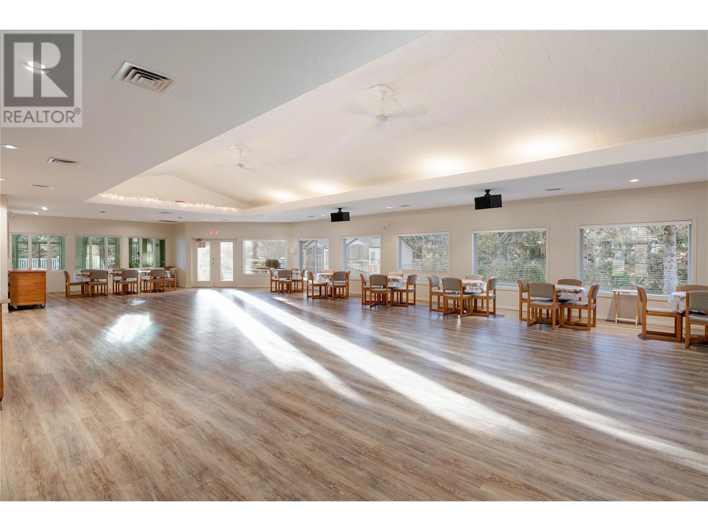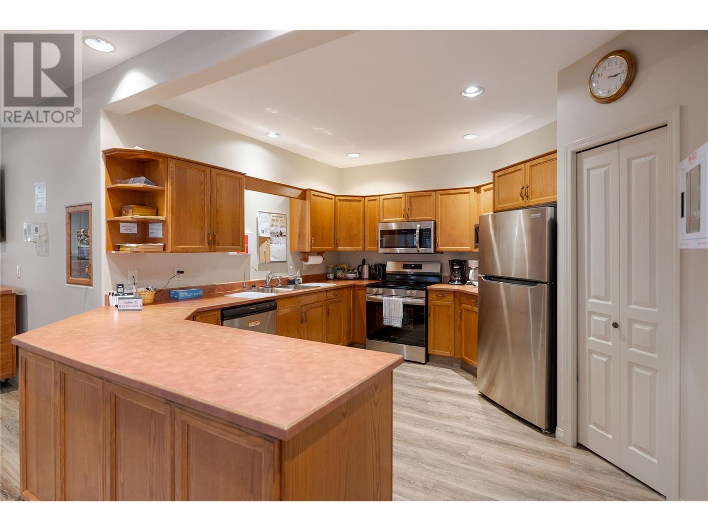550 Yates Road Unit# 422 Kelowna, British Columbia V1V 1Z4
$825,000Maintenance,
$325 Monthly
Maintenance,
$325 MonthlyDiscover your perfect oasis in the highly sought-after and secure 55+ gated community of Sandalwood! Sandalwood offers an unbeatable location close to shopping, medical care, and essential amenities. This 2 bed/2 bath rancher has a west-facing backyard, a serene patio that is perfect for relaxing & overlooking the beautiful waterscape. Many upgrades throughout the home ensure that it is MOVE-IN ready. Hardwood flooring spans throughout, two fireplaces set a cozy tone and the traditional floor plan is filled with natural light from large windows that frame the stunning mountain views. Residents will enjoy exclusive access to a clubhouse, indoor and outdoor pools, hot tub, fitness centre, games room, library, common kitchen and on-site RV parking. This wonderful cared for home invites you to experience a perfect balance of relaxation and vibrant living. (id:53701)
Property Details
| MLS® Number | 10332132 |
| Property Type | Single Family |
| Neigbourhood | North Glenmore |
| Community Name | Sandalwood |
| Amenities Near By | Golf Nearby, Public Transit, Airport, Park, Recreation, Shopping |
| Community Features | Adult Oriented, Seniors Oriented |
| Features | Level Lot, Central Island, One Balcony |
| Parking Space Total | 4 |
| Pool Type | Outdoor Pool, Pool |
| View Type | Mountain View |
| Water Front Type | Waterfront On Stream |
Building
| Bathroom Total | 2 |
| Bedrooms Total | 2 |
| Basement Type | Crawl Space |
| Constructed Date | 1997 |
| Construction Style Attachment | Detached |
| Cooling Type | Central Air Conditioning |
| Exterior Finish | Stone, Vinyl Siding |
| Fire Protection | Smoke Detector Only |
| Fireplace Fuel | Gas |
| Fireplace Present | Yes |
| Fireplace Type | Unknown |
| Flooring Type | Hardwood, Tile |
| Heating Type | Forced Air |
| Roof Material | Asphalt Shingle |
| Roof Style | Unknown |
| Stories Total | 1 |
| Size Interior | 1,605 Ft2 |
| Type | House |
| Utility Water | Irrigation District |
Parking
| See Remarks | |
| Attached Garage | 2 |
Land
| Access Type | Easy Access |
| Acreage | No |
| Land Amenities | Golf Nearby, Public Transit, Airport, Park, Recreation, Shopping |
| Landscape Features | Landscaped, Level, Underground Sprinkler |
| Sewer | Municipal Sewage System |
| Size Irregular | 0.09 |
| Size Total | 0.09 Ac|under 1 Acre |
| Size Total Text | 0.09 Ac|under 1 Acre |
| Surface Water | Creek Or Stream |
| Zoning Type | Unknown |
Rooms
| Level | Type | Length | Width | Dimensions |
|---|---|---|---|---|
| Main Level | Other | 10'5'' x 8'0'' | ||
| Main Level | Family Room | 12'3'' x 10'9'' | ||
| Main Level | Dining Nook | 9'4'' x 10'6'' | ||
| Main Level | Laundry Room | 8'0'' x 11'4'' | ||
| Main Level | Full Bathroom | 9'7'' x 5'0'' | ||
| Main Level | Full Ensuite Bathroom | 8'7'' x 9'2'' | ||
| Main Level | Bedroom | 10'3'' x 11'4'' | ||
| Main Level | Primary Bedroom | 15'10'' x 11'4'' | ||
| Main Level | Kitchen | 10'10'' x 12'0'' | ||
| Main Level | Dining Room | 9'0'' x 13'0'' | ||
| Main Level | Living Room | 15'6'' x 13'0'' |
https://www.realtor.ca/real-estate/27812706/550-yates-road-unit-422-kelowna-north-glenmore
Contact Us
Contact us for more information



