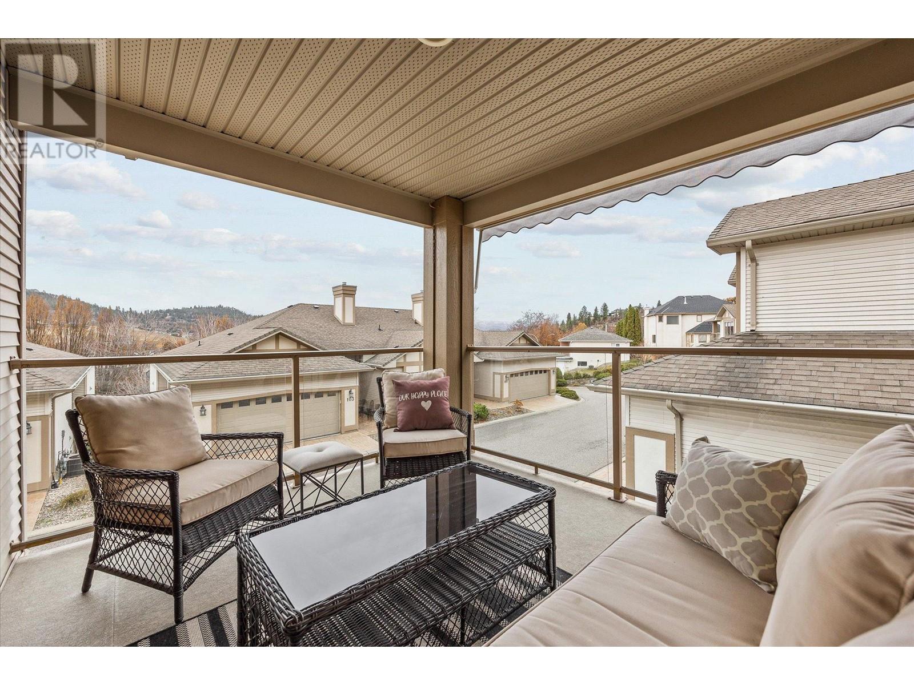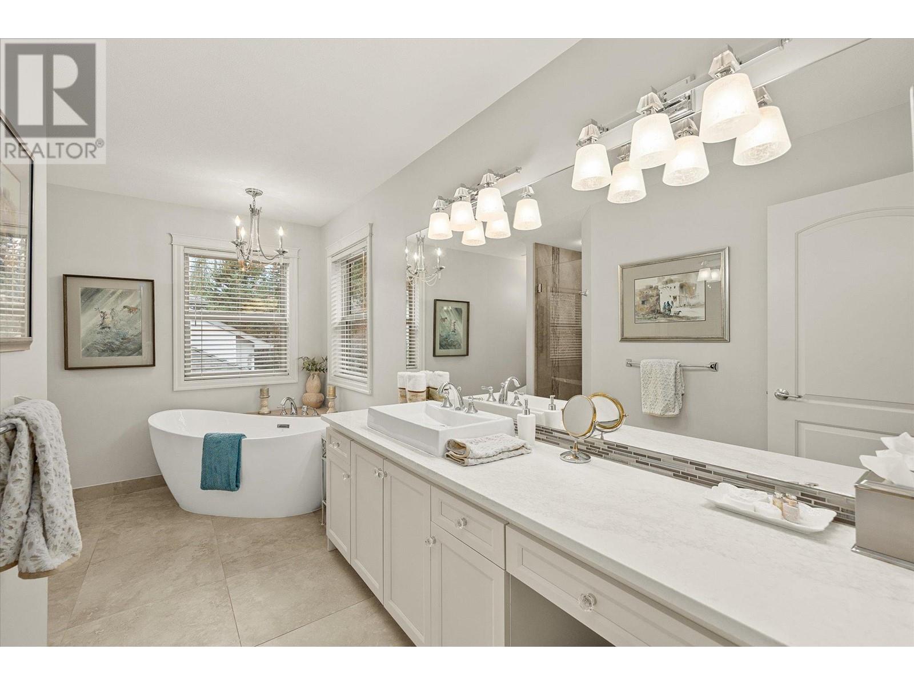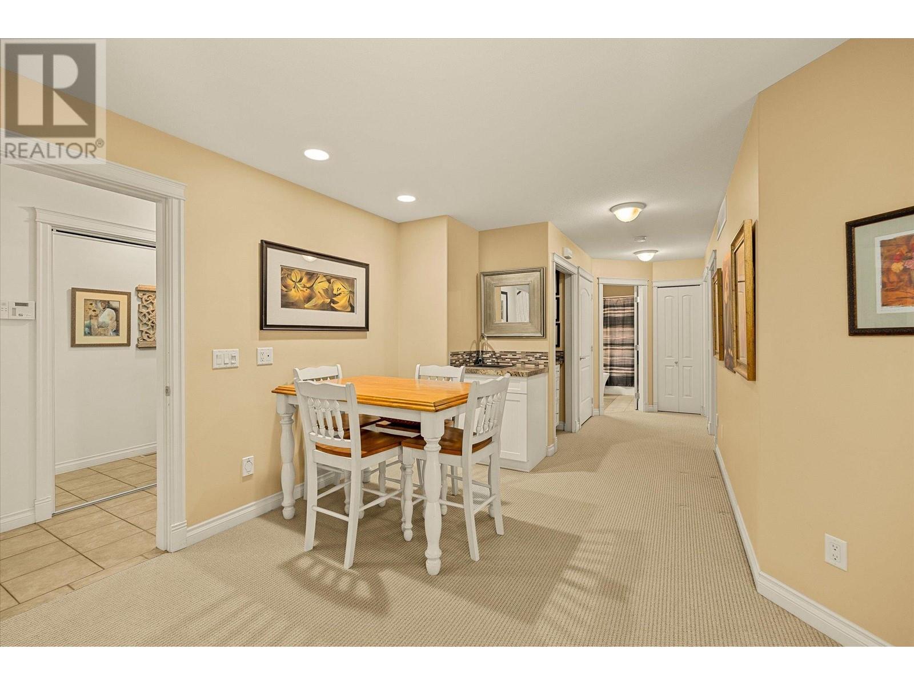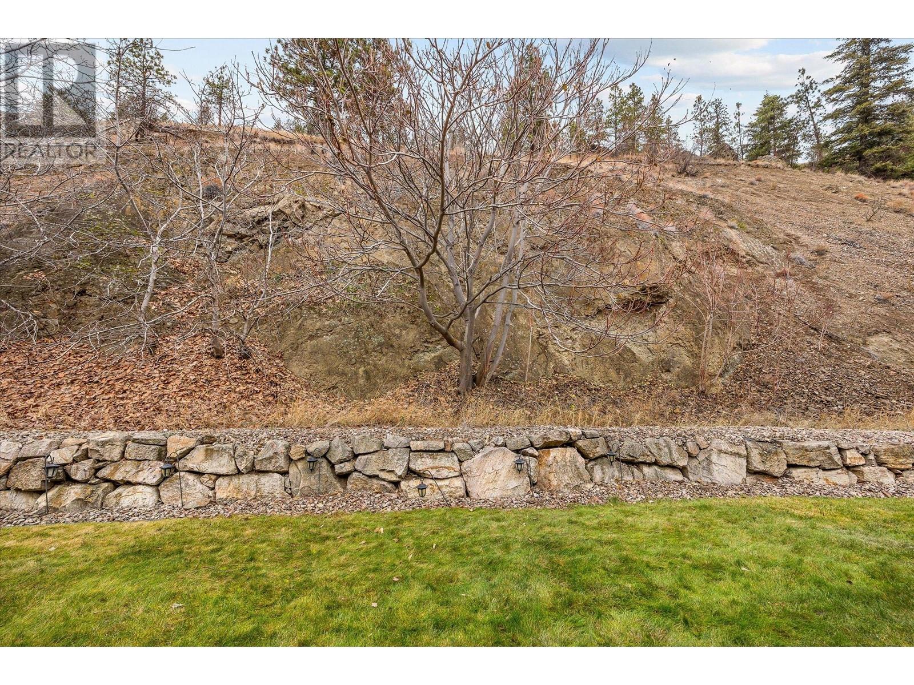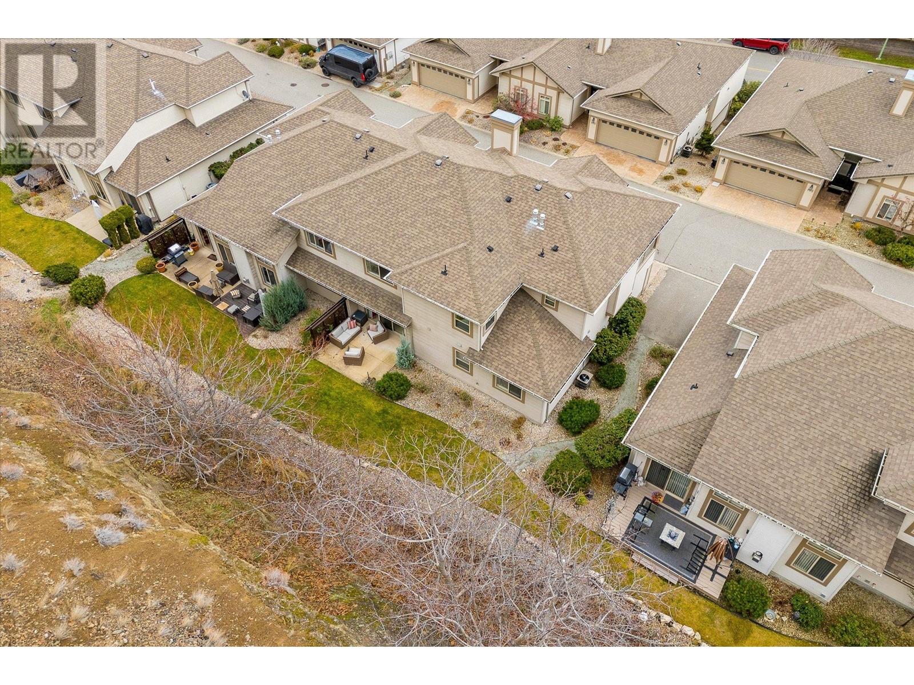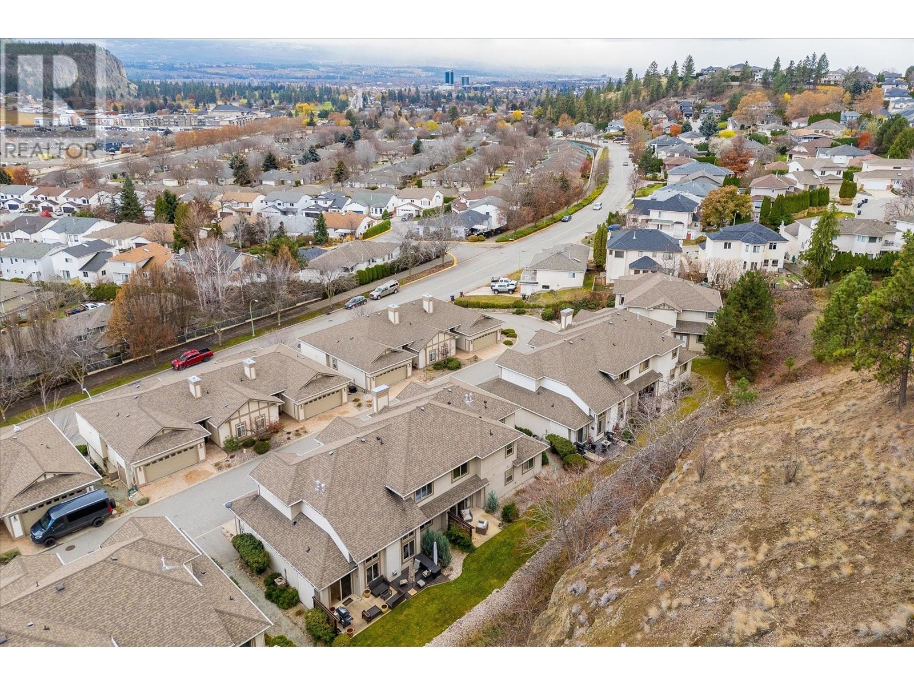4 Bedroom
3 Bathroom
2378 sqft
Fireplace
Central Air Conditioning
Forced Air, See Remarks
Landscaped
$799,900Maintenance,
$450 Monthly
3-4 BED, 3 BATH TOWNHOME at an incredible price! This beautifully appointed townhome is nestled in on a private road, well situated in the heart of North Glenmore. The upstairs main living space offers a beautiful open plan kitchen and living room, with a formal dining area and a covered patio. The primary bedroom has a large walk in closet and a beautiful luxury en-suite. The laundry and powder room are also upstairs, rounding out this executive style, modern space. At ground level there are three more bedrooms, (one of which makes a great office,) well as a full bathroom, wet bar and mini fridge. It's a great flexible space for guests and family alike. The backyard is shared open space with a patio, perfect for relaxing outside on a summer evening. This townhome also offers a double garage and it has a large crawlspace for additional storage. Pets are welcome too! Enjoying a prime location, you'll be close to UBCO, Orchard Park Mall, the airport, and downtown alike, all within a 10-15 minute drive. Floor plans, virtual tour and listing video available. Book your showing today! (id:53701)
Property Details
|
MLS® Number
|
10328885 |
|
Property Type
|
Single Family |
|
Neigbourhood
|
North Glenmore |
|
Community Name
|
Maxwell Ridge |
|
AmenitiesNearBy
|
Public Transit, Park, Recreation, Schools, Shopping |
|
Features
|
Private Setting, Central Island, One Balcony |
|
ParkingSpaceTotal
|
2 |
|
StorageType
|
Storage |
Building
|
BathroomTotal
|
3 |
|
BedroomsTotal
|
4 |
|
Appliances
|
Refrigerator, Dishwasher, Dryer, Range - Electric, Microwave, Washer |
|
ConstructedDate
|
2003 |
|
ConstructionStyleAttachment
|
Attached |
|
CoolingType
|
Central Air Conditioning |
|
FireplaceFuel
|
Gas |
|
FireplacePresent
|
Yes |
|
FireplaceType
|
Unknown |
|
FlooringType
|
Carpeted, Hardwood, Tile |
|
HalfBathTotal
|
1 |
|
HeatingType
|
Forced Air, See Remarks |
|
RoofMaterial
|
Asphalt Shingle |
|
RoofStyle
|
Unknown |
|
StoriesTotal
|
2 |
|
SizeInterior
|
2378 Sqft |
|
Type
|
Row / Townhouse |
|
UtilityWater
|
Municipal Water |
Parking
Land
|
Acreage
|
No |
|
LandAmenities
|
Public Transit, Park, Recreation, Schools, Shopping |
|
LandscapeFeatures
|
Landscaped |
|
Sewer
|
Municipal Sewage System |
|
SizeTotalText
|
Under 1 Acre |
|
ZoningType
|
Unknown |
Rooms
| Level |
Type |
Length |
Width |
Dimensions |
|
Second Level |
Other |
|
|
7'7'' x 7'2'' |
|
Second Level |
4pc Ensuite Bath |
|
|
13'9'' x 10'8'' |
|
Second Level |
Primary Bedroom |
|
|
12'11'' x 15' |
|
Second Level |
Kitchen |
|
|
12'7'' x 11' |
|
Second Level |
Family Room |
|
|
23'4'' x 22'6'' |
|
Second Level |
Dining Room |
|
|
10'11'' x 10'8'' |
|
Second Level |
2pc Bathroom |
|
|
7'10'' x 5'11'' |
|
Main Level |
Other |
|
|
19'11'' x 19'11'' |
|
Main Level |
Bedroom |
|
|
12'6'' x 10'11'' |
|
Main Level |
4pc Bathroom |
|
|
10'4'' x 4'11'' |
|
Main Level |
Bedroom |
|
|
11'6'' x 10'6'' |
|
Main Level |
Bedroom |
|
|
11'7'' x 10'6'' |
|
Main Level |
Dining Room |
|
|
7'10'' x 12' |
|
Main Level |
Living Room |
|
|
12'11'' x 18'5'' |
|
Main Level |
Foyer |
|
|
5'9'' x 6'11'' |
Utilities
|
Electricity
|
Available |
|
Natural Gas
|
Available |
|
Sewer
|
Available |
|
Water
|
Available |
https://www.realtor.ca/real-estate/27672917/550-glenmeadows-road-unit-106-kelowna-north-glenmore












