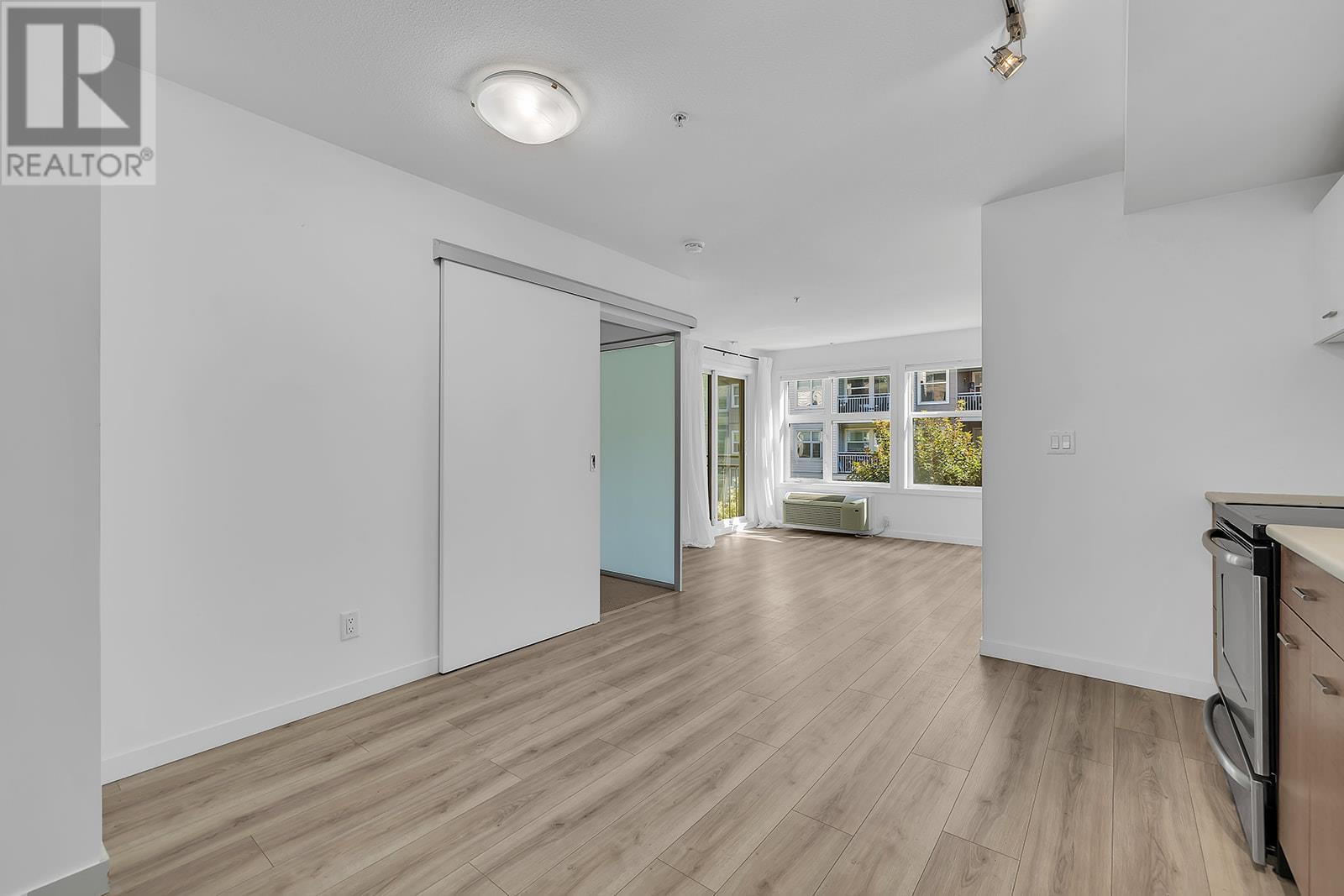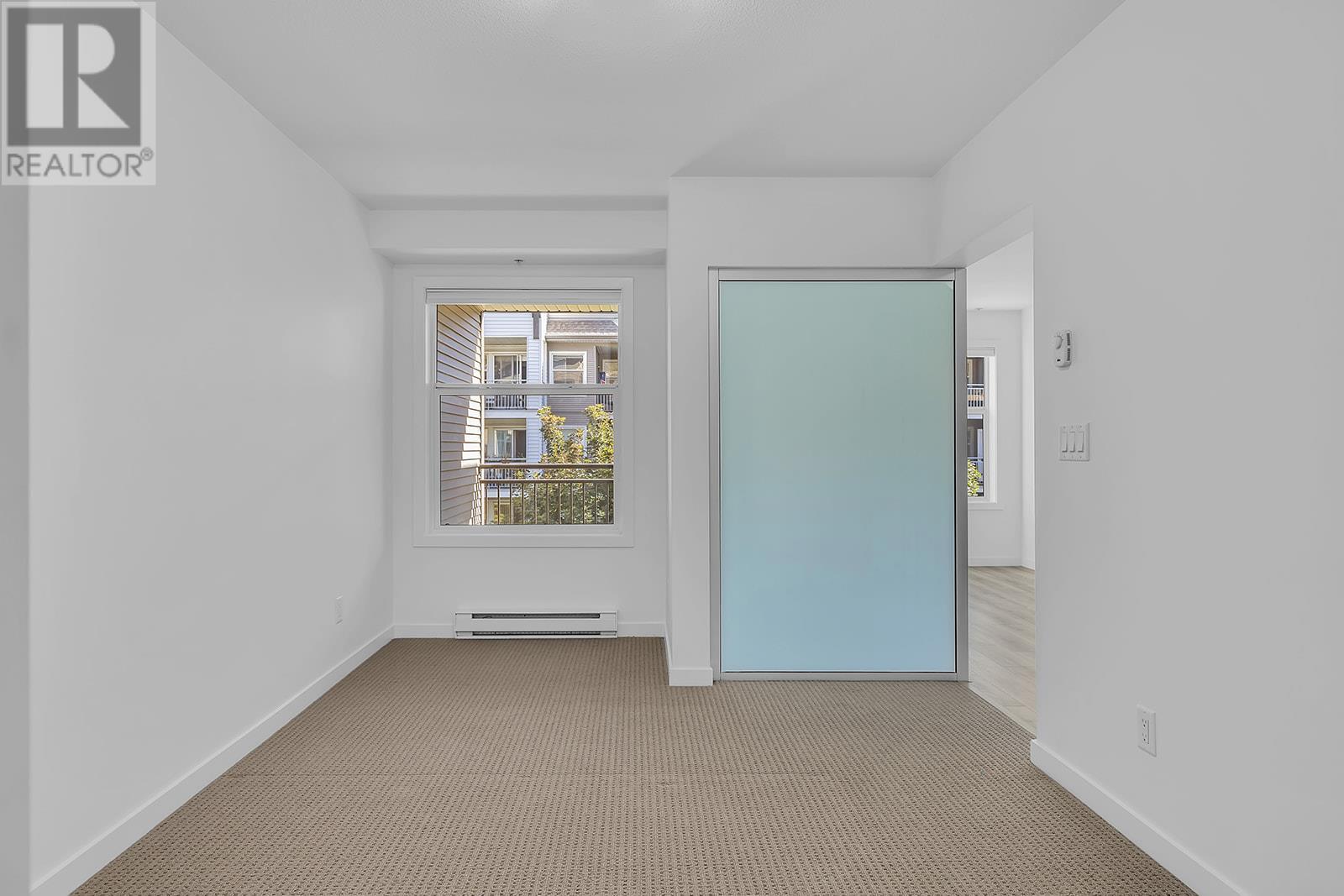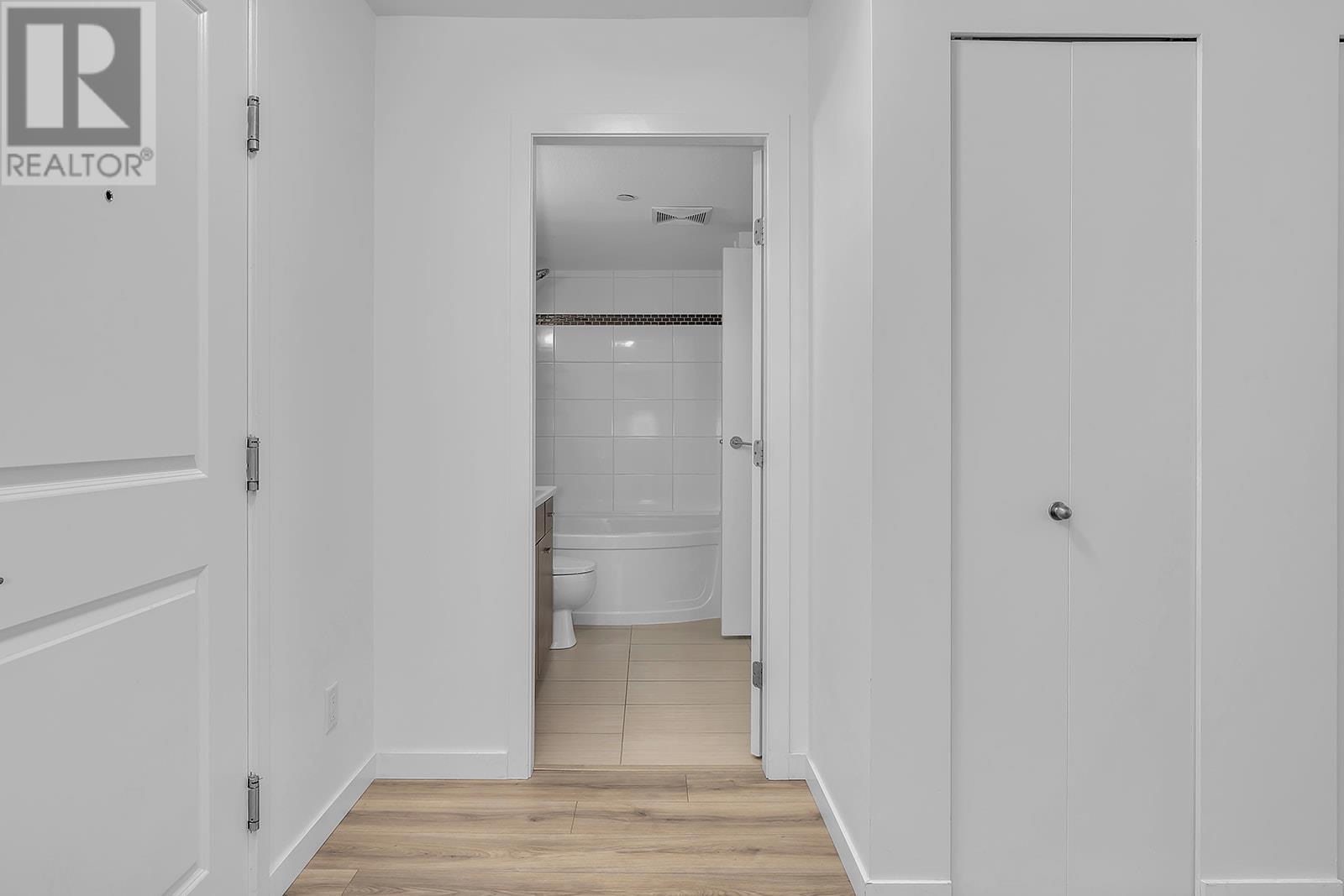547 Yates Road Unit# 310 Kelowna, British Columbia V1V 2T9
$386,500Maintenance,
$296.34 Monthly
Maintenance,
$296.34 Monthly6 MONTHS FREE STRATA FEES FOR BUYER! Welcome to The Verve, a vibrant and centrally located community close to everything you need. This bright 1-bedroom home boasts an open-concept kitchen featuring stylish contrasting cabinetry, stainless steel appliances, upgraded light fixtures, a brand-new stove, microwave, washer and Dryer and an upgraded dishwasher. Plus, it’s equipped with a new energy-efficient PTAC unit for heating and cooling! There’s even updated flooring, paint, and new blinds throughout The thoughtfully designed layout features a versatile desk alcove, while the generously sized bedroom offers direct access to a bathroom complete with a soaker tub, next to your large walk in closet. Located on the quiet side of the building, you’ll appreciate the peacefulness. The Verve offers outstanding amenities, including an outdoor pool, beach volleyball court, picnic area, and dog-walk areas as it’s pet friendly. The unit also includes underground heated parking and a storage space. Just minutes from downtown Kelowna, with all amenities within walking distance, this location offers a lifestyle you'll love. QUICK POSSESSION! (some photos virtually staged) (id:53701)
Property Details
| MLS® Number | 10331534 |
| Property Type | Single Family |
| Neigbourhood | North Glenmore |
| Community Name | Verve |
| Parking Space Total | 1 |
| Pool Type | Outdoor Pool |
| Storage Type | Storage, Locker |
Building
| Bathroom Total | 1 |
| Bedrooms Total | 1 |
| Constructed Date | 2008 |
| Cooling Type | Central Air Conditioning, Wall Unit |
| Exterior Finish | Wood Siding |
| Heating Fuel | Electric |
| Heating Type | Baseboard Heaters, Forced Air |
| Roof Material | Tar & Gravel |
| Roof Style | Unknown |
| Stories Total | 1 |
| Size Interior | 710 Ft2 |
| Type | Apartment |
| Utility Water | Municipal Water |
Parking
| Underground | 1 |
Land
| Acreage | No |
| Sewer | Municipal Sewage System |
| Size Total Text | Under 1 Acre |
| Zoning Type | Unknown |
Rooms
| Level | Type | Length | Width | Dimensions |
|---|---|---|---|---|
| Main Level | Foyer | 11'11'' x 5'1'' | ||
| Main Level | 4pc Ensuite Bath | 9'4'' x 6'11'' | ||
| Main Level | Primary Bedroom | 9'5'' x 19'4'' | ||
| Main Level | Kitchen | 11'9'' x 18'7'' | ||
| Main Level | Living Room | 10'10'' x 11'8'' |
https://www.realtor.ca/real-estate/27794850/547-yates-road-unit-310-kelowna-north-glenmore
Contact Us
Contact us for more information





































