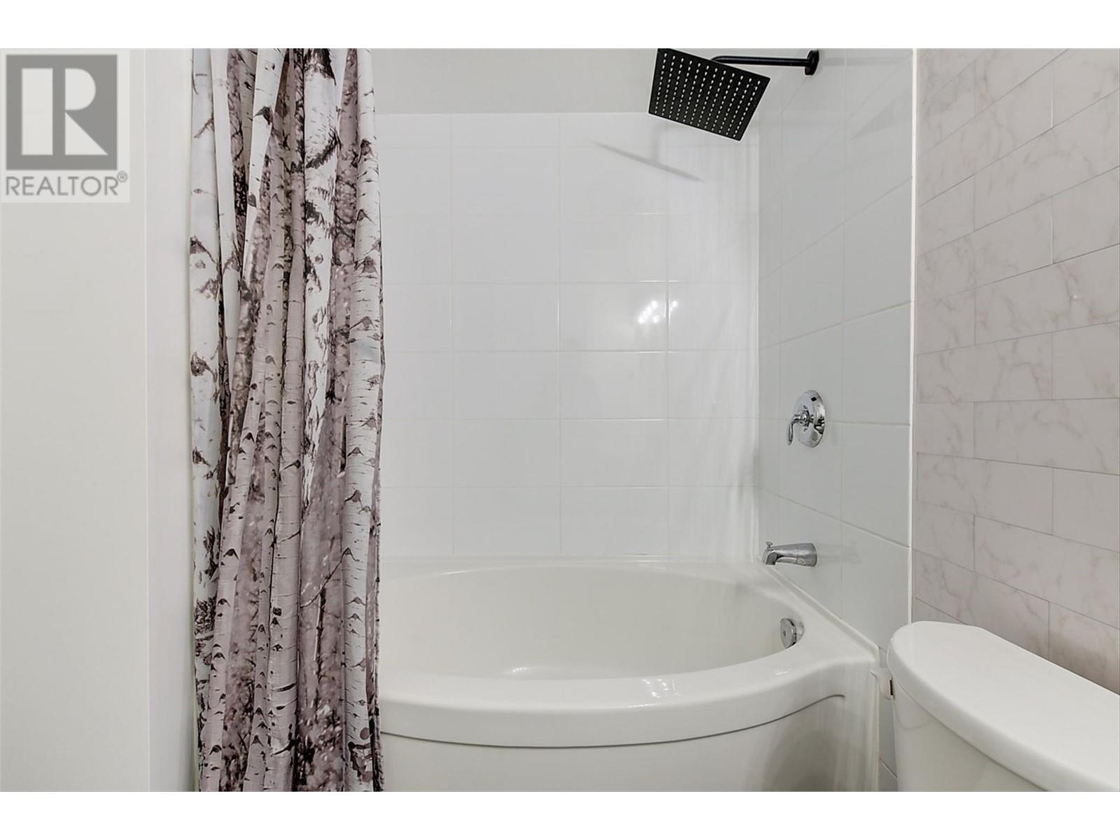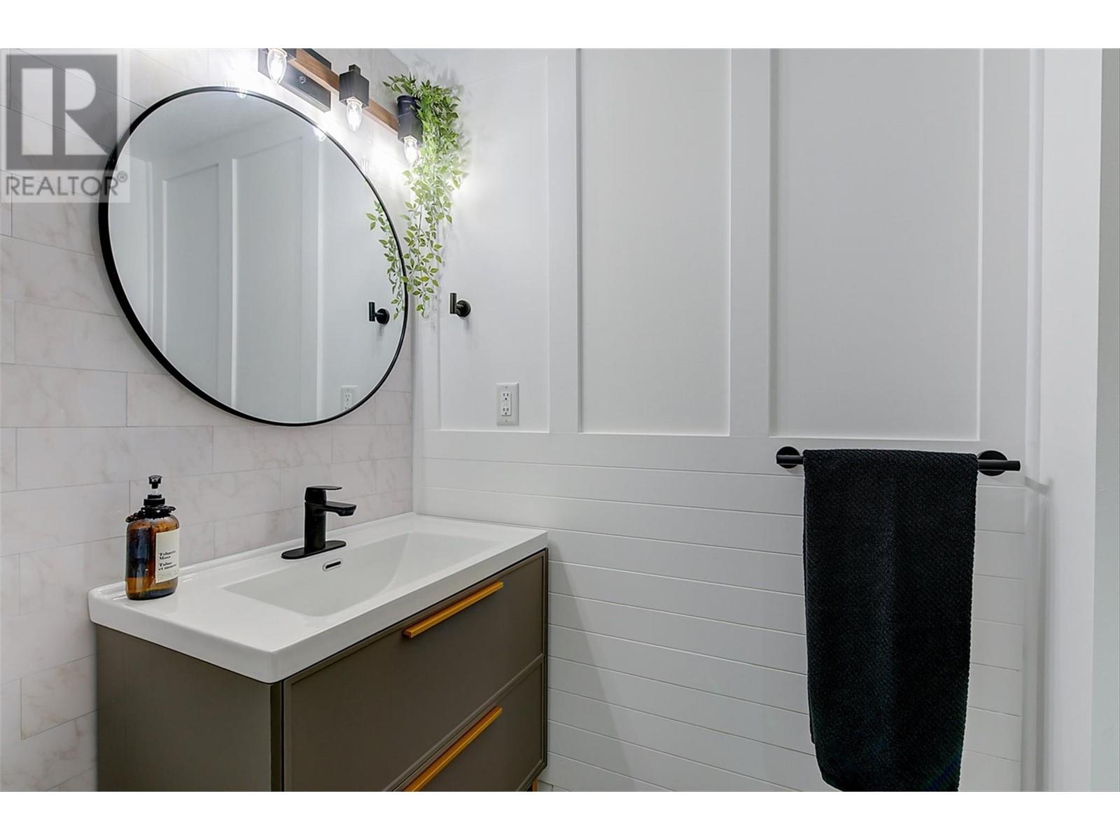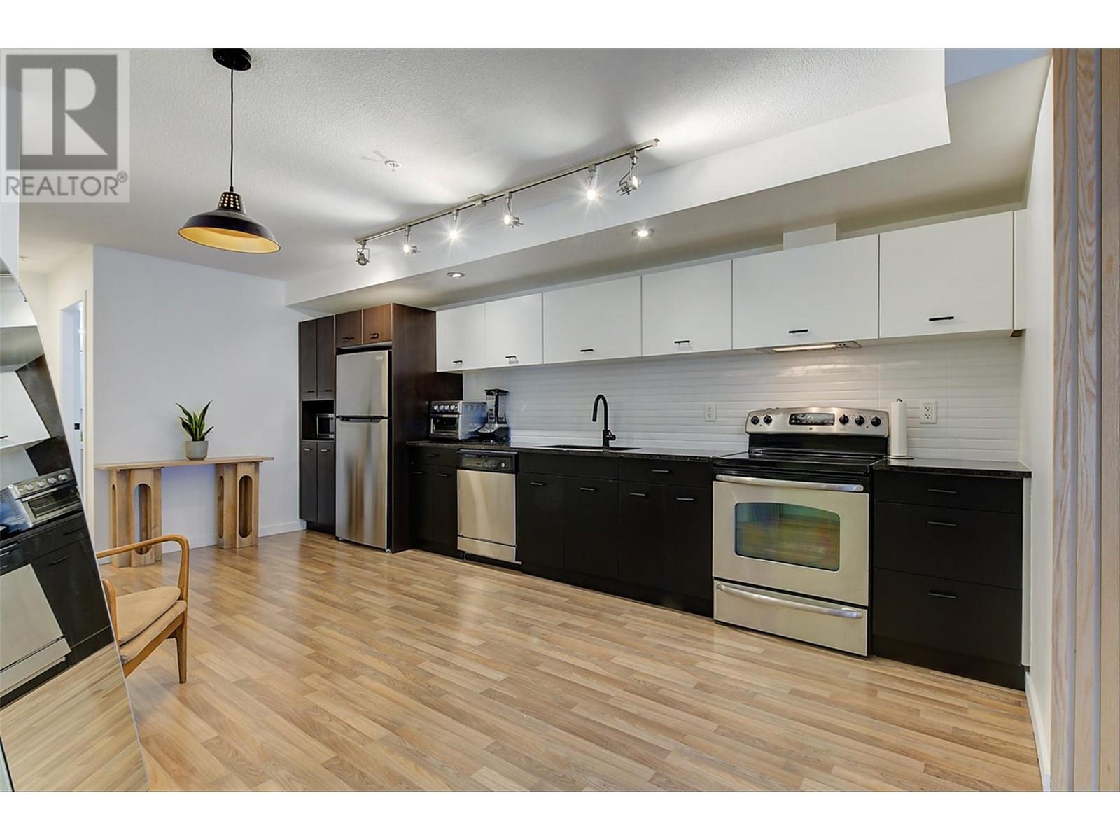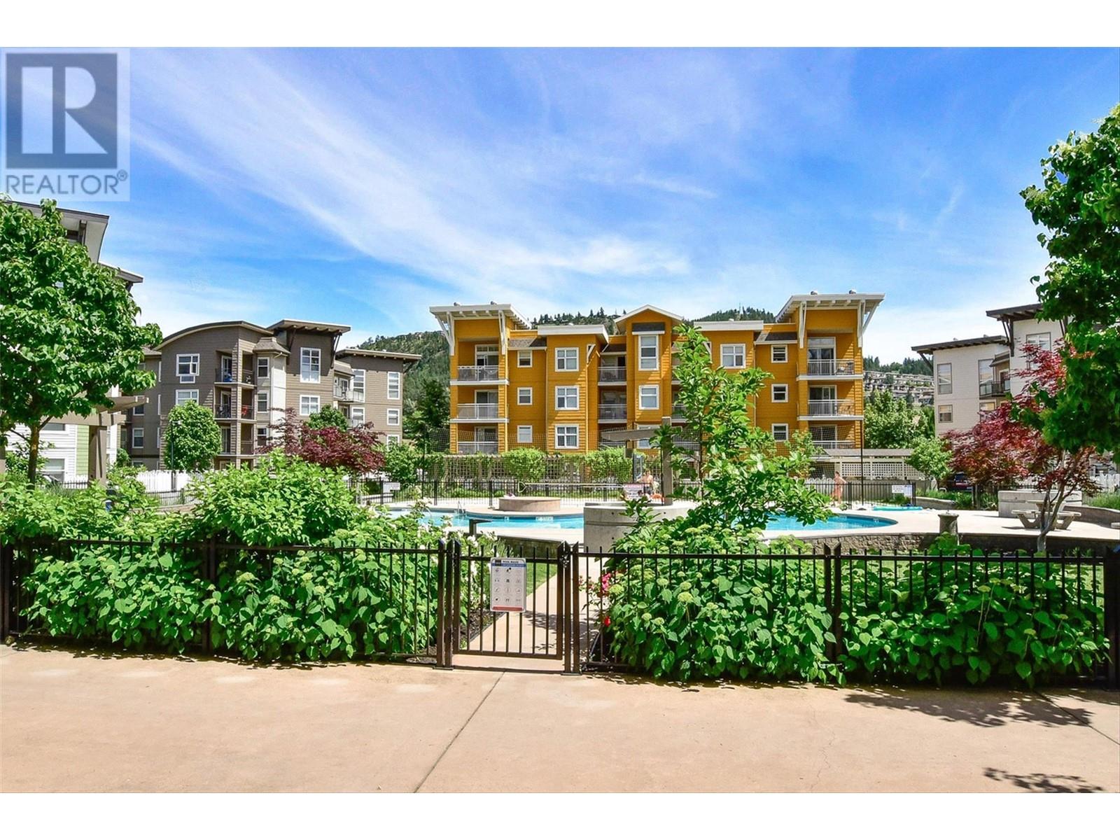547 Yates Road Unit# 304 Kelowna, British Columbia V1V 2T9
$459,900Maintenance,
$386.29 Monthly
Maintenance,
$386.29 MonthlyWelcome to this beautifully updated 2 bedroom, 2 bathroom condo in the heart of Glenmore, just moments from shopping, restaurants, and everyday conveniences. Situated on the quiet side of the building, this bright and inviting home offers tasteful updates throughout! Including fresh paint, stylishly renovated bathrooms, upgraded lighting, and modern interior doors, all adding to the home’s charm and warmth. Pride of ownership is evident in every detail. The kitchen is equipped with stainless steel appliances, and the convenience of in-suite laundry adds to the appeal. Enjoy the security of one designated parking stall and a storage locker. With a welcoming pet and rental policy, this is an excellent opportunity for first time homeowners and investors alike. (id:53701)
Property Details
| MLS® Number | 10336641 |
| Property Type | Single Family |
| Neigbourhood | North Glenmore |
| Community Name | The Verve |
| Community Features | Pets Allowed |
| Features | One Balcony |
| Parking Space Total | 1 |
| Pool Type | Inground Pool, Outdoor Pool, Pool |
| Storage Type | Storage, Locker |
| Structure | Clubhouse |
| View Type | Mountain View, View (panoramic) |
Building
| Bathroom Total | 2 |
| Bedrooms Total | 2 |
| Amenities | Clubhouse, Whirlpool |
| Appliances | Refrigerator, Dishwasher, Dryer, Range - Electric, Microwave, Washer |
| Architectural Style | Other |
| Constructed Date | 2008 |
| Cooling Type | Wall Unit |
| Fire Protection | Sprinkler System-fire, Smoke Detector Only |
| Flooring Type | Carpeted, Ceramic Tile, Laminate |
| Heating Fuel | Electric |
| Heating Type | Baseboard Heaters |
| Stories Total | 1 |
| Size Interior | 932 Ft2 |
| Type | Apartment |
| Utility Water | Municipal Water |
Parking
| See Remarks | |
| Parkade | |
| Underground |
Land
| Acreage | No |
| Sewer | Municipal Sewage System |
| Size Total Text | Under 1 Acre |
| Zoning Type | Unknown |
Rooms
| Level | Type | Length | Width | Dimensions |
|---|---|---|---|---|
| Main Level | Full Bathroom | 7'2'' x 5'0'' | ||
| Main Level | 4pc Ensuite Bath | 8'5'' x 6'11'' | ||
| Main Level | Kitchen | 18'10'' x 11'7'' | ||
| Main Level | Living Room | 17'2'' x 11'1'' | ||
| Main Level | Bedroom | 9'1'' x 10'9'' | ||
| Main Level | Primary Bedroom | 10'9'' x 9'6'' |
https://www.realtor.ca/real-estate/27956654/547-yates-road-unit-304-kelowna-north-glenmore
Contact Us
Contact us for more information








































