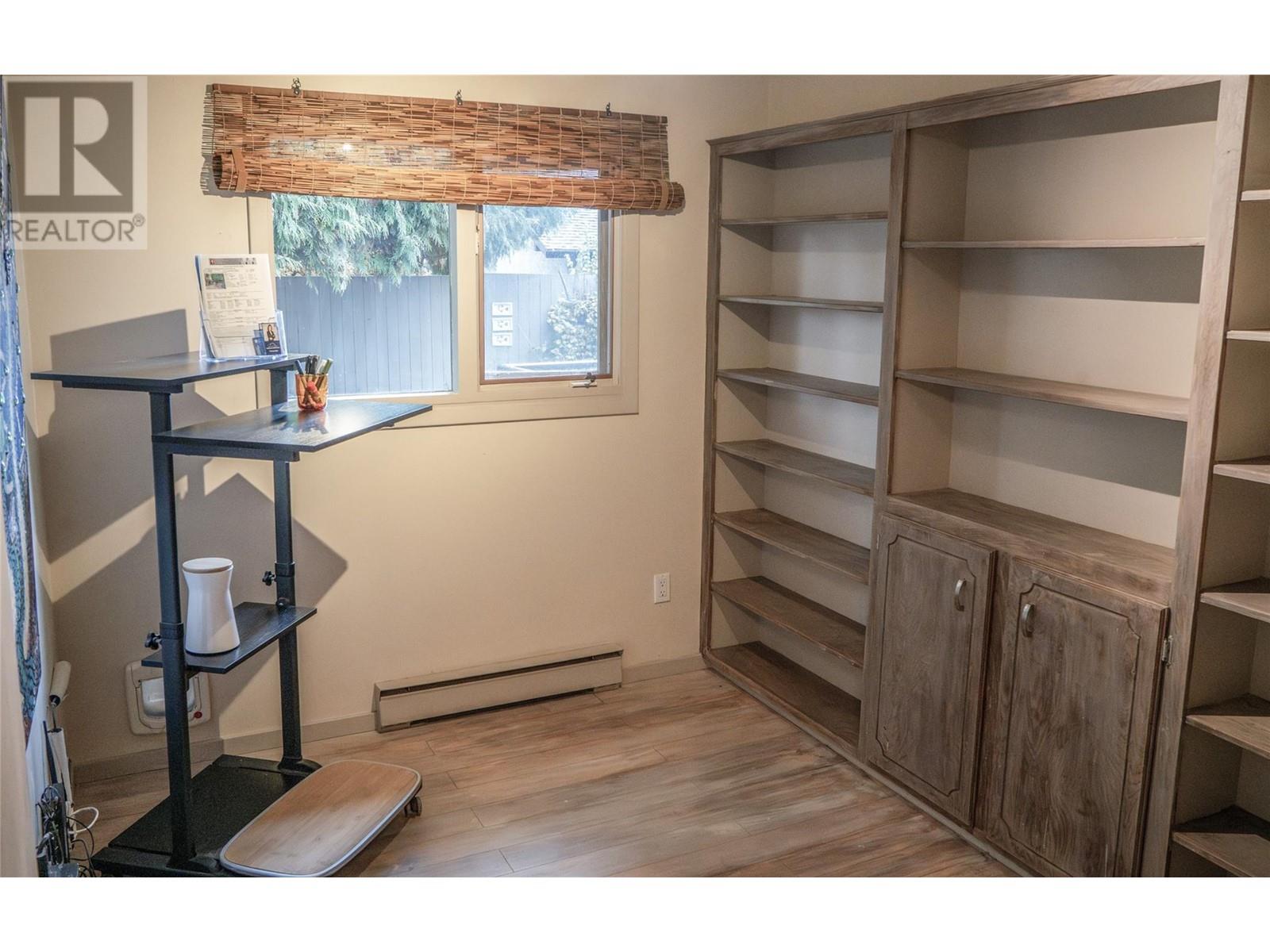3 Bedroom
1 Bathroom
1032 sqft
Baseboard Heaters
$750,000
FANTASTIC INVESTMENT OPPORTUNITY in the Lower Mission. Move in ready rancher for a single person, 2 people or retiree.! For Investors you can rent it out and plan for 3 units 3 stories up. Welcome to this enchanting single-family rancher, located in the desirable Lower Mission neighborhood, just minutes from the lake. This charming home offers three bedrooms and one bathroom, all conveniently situated on a single level, making it perfect for younger couple and retirees. You can convert the larger room into a primary and add an ensuite to make it a 2 bed/2 bath. The property exudes character and charm. Set on a picturesque riparian area, the beautifully landscaped yard is enhanced by a serene spring, creating a truly majestic outdoor space. The spring removes the road noise from Lakeshore and so does the insulated fence. For pet lovers, an exceptional cat run is installed, providing a safe and enjoyable outdoor area for your furry friends. Additionally, a slab is ready for you to install a hot tub, ideal for unwinding. The large shed offers ample space for tools and equipment, while an exterior room provides versatile options—it can serve as a hobby room, a man cave, or a she-shed. RECENT UPGRADES INCLUDE: updated HW tank, refinished laminate flooring, re-shingled roof, replaced all vents, added insulation to attic, replaced front porch, new lighting in the kitchen and dining, freshly painted walls, side deck, crawl spaced is 20 years old and is updated with insulation. (id:53701)
Property Details
|
MLS® Number
|
10328336 |
|
Property Type
|
Single Family |
|
Neigbourhood
|
Lower Mission |
|
AmenitiesNearBy
|
Public Transit, Park, Recreation, Schools, Shopping |
|
CommunityFeatures
|
Pets Allowed |
|
Features
|
Cul-de-sac, Corner Site |
|
ParkingSpaceTotal
|
3 |
|
RoadType
|
Cul De Sac |
|
StorageType
|
Storage Shed |
Building
|
BathroomTotal
|
1 |
|
BedroomsTotal
|
3 |
|
Appliances
|
See Remarks, Washer/dryer Stack-up |
|
ConstructedDate
|
1958 |
|
ConstructionStyleAttachment
|
Detached |
|
ExteriorFinish
|
Vinyl Siding |
|
FlooringType
|
Laminate |
|
HeatingType
|
Baseboard Heaters |
|
RoofMaterial
|
Asphalt Shingle |
|
RoofStyle
|
Unknown |
|
StoriesTotal
|
1 |
|
SizeInterior
|
1032 Sqft |
|
Type
|
House |
|
UtilityWater
|
Municipal Water |
Parking
Land
|
AccessType
|
Easy Access |
|
Acreage
|
No |
|
FenceType
|
Fence |
|
LandAmenities
|
Public Transit, Park, Recreation, Schools, Shopping |
|
Sewer
|
Municipal Sewage System |
|
SizeIrregular
|
0.23 |
|
SizeTotal
|
0.23 Ac|under 1 Acre |
|
SizeTotalText
|
0.23 Ac|under 1 Acre |
|
ZoningType
|
Unknown |
Rooms
| Level |
Type |
Length |
Width |
Dimensions |
|
Main Level |
Full Bathroom |
|
|
7'4'' x 5'0'' |
|
Main Level |
Bedroom |
|
|
10'8'' x 9'1'' |
|
Main Level |
Bedroom |
|
|
10'6'' x 8'6'' |
|
Main Level |
Primary Bedroom |
|
|
10'6'' x 12'6'' |
|
Main Level |
Living Room |
|
|
12'2'' x 19'2'' |
|
Main Level |
Kitchen |
|
|
7'10'' x 10'8'' |
|
Main Level |
Dining Room |
|
|
12'0'' x 8'6'' |
|
Main Level |
Pantry |
|
|
3'6'' x 10'4'' |
|
Main Level |
Foyer |
|
|
6'2'' x 4'11'' |
https://www.realtor.ca/real-estate/27647219/541-keith-road-kelowna-lower-mission




















