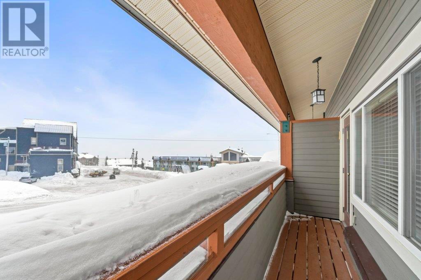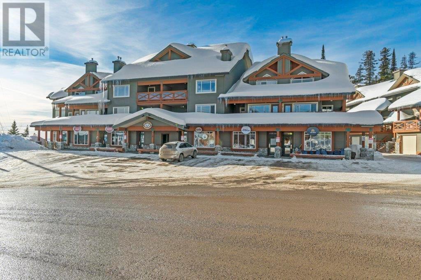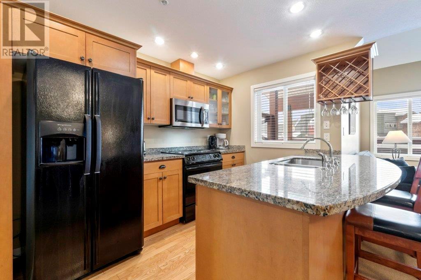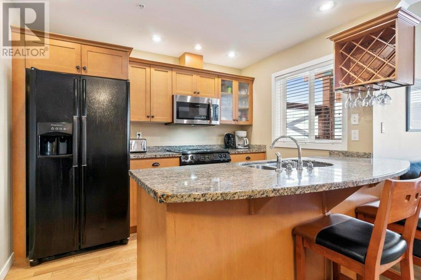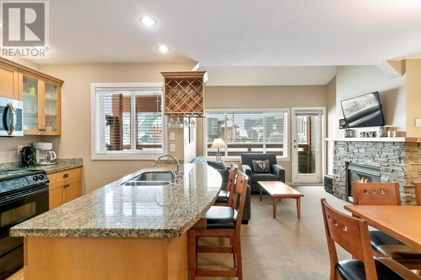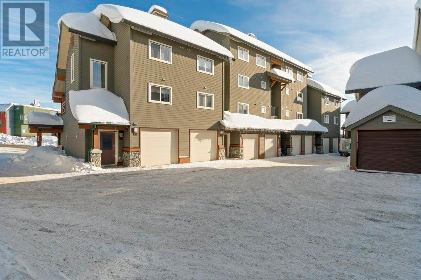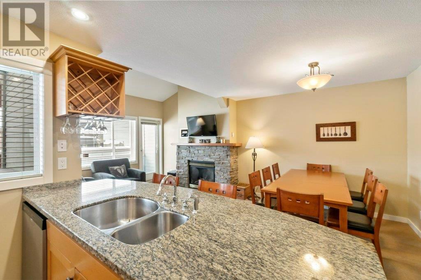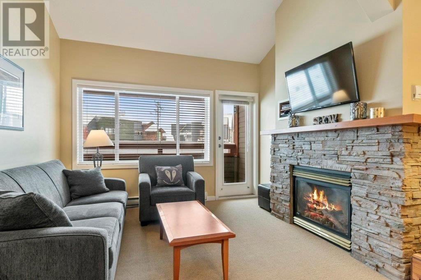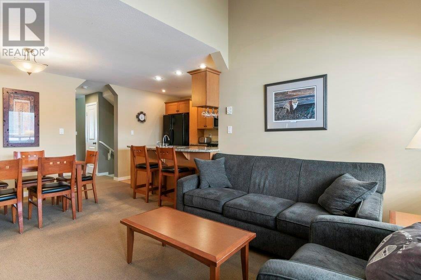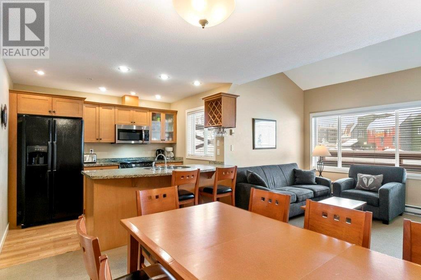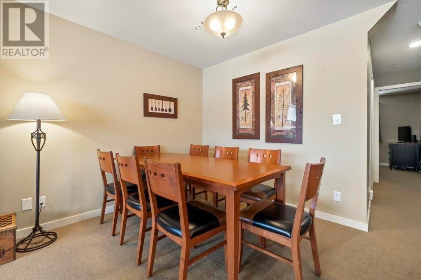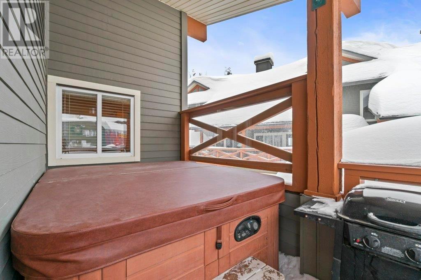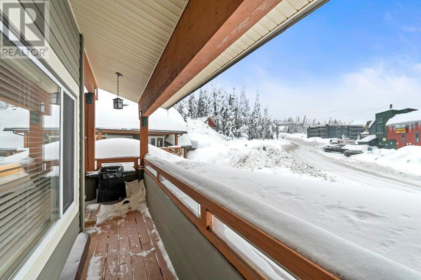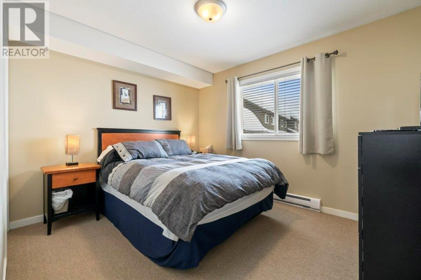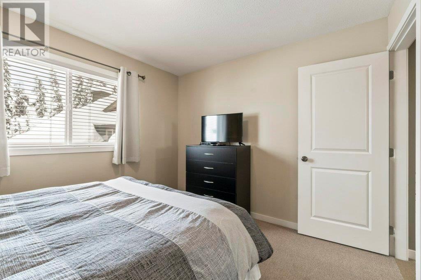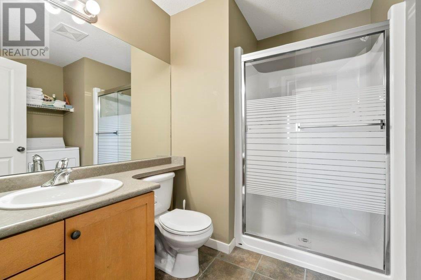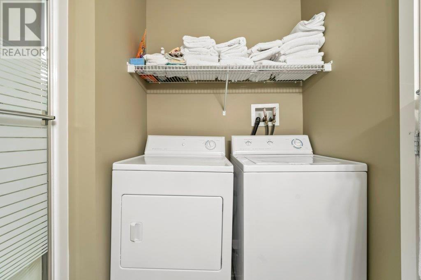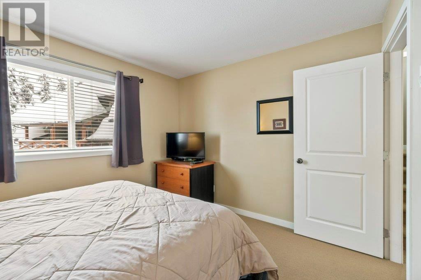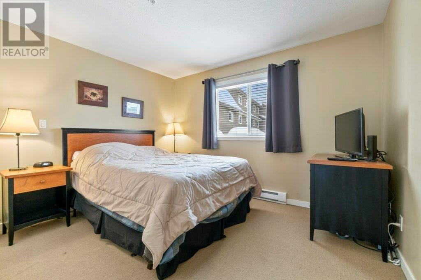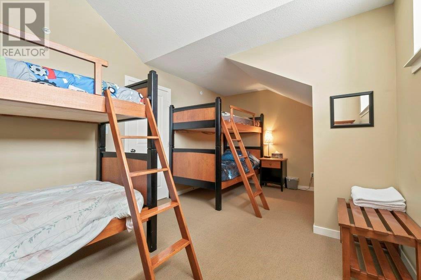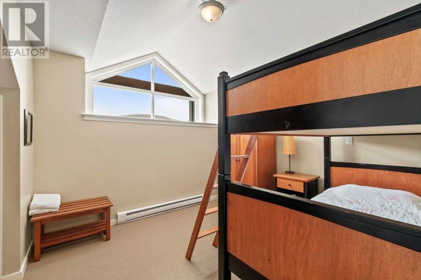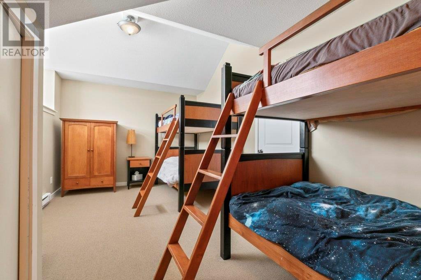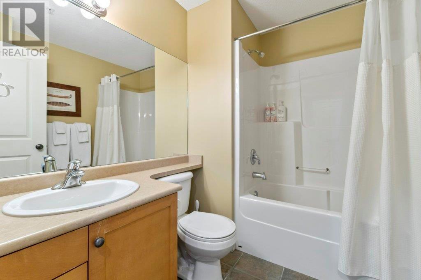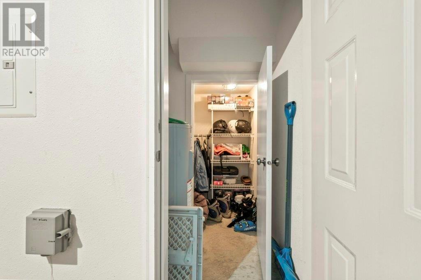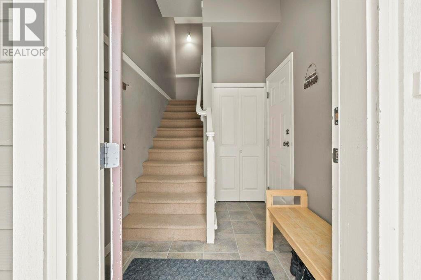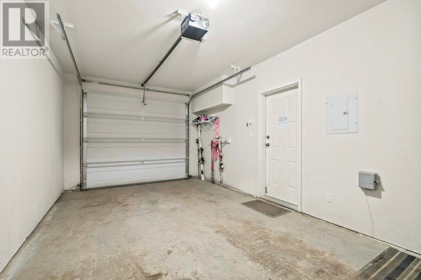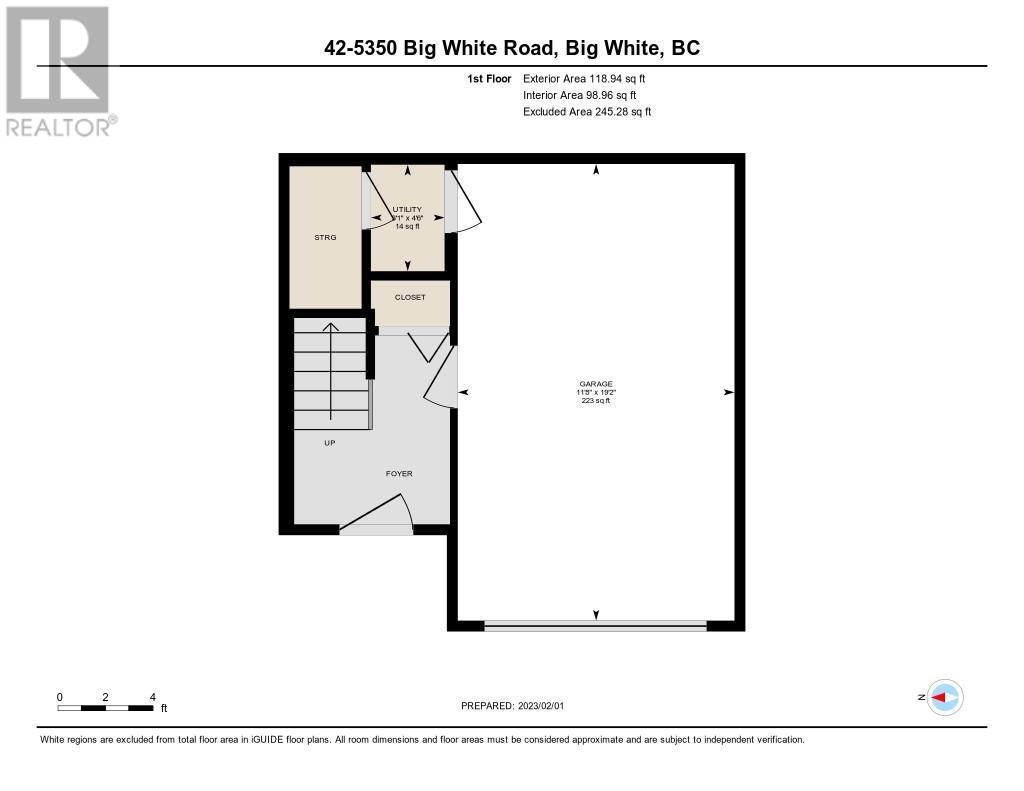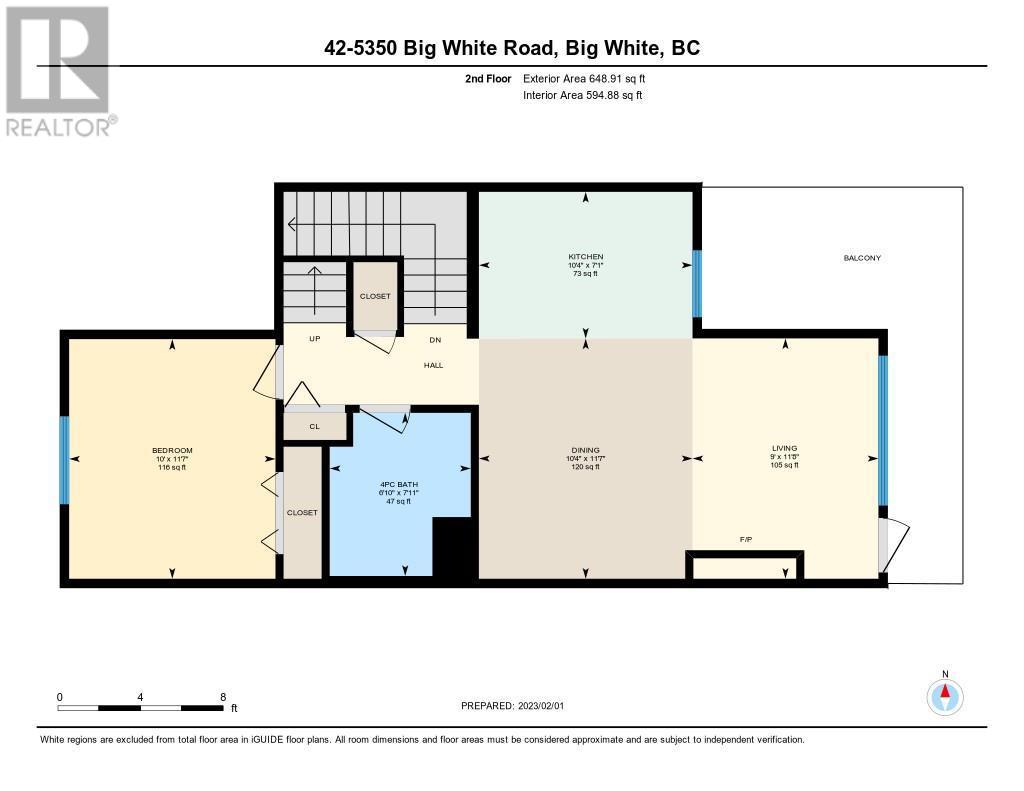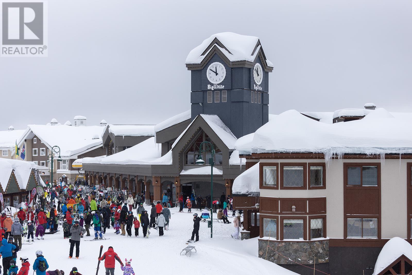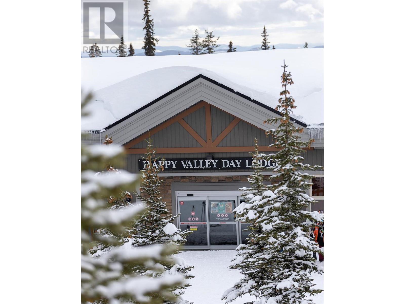5350 Big White Road Unit# 42 Big White, British Columbia V1P 1P3
$640,000Maintenance, Insurance, Property Management, Other, See Remarks
$460.24 Monthly
Maintenance, Insurance, Property Management, Other, See Remarks
$460.24 MonthlyPRIME LOCATION AT BIG WHITE! Cozy 3 bdrm 2 bth townhouse at Trappers Crossing located across from the Village Centre. Main level features the living room w/ high ceilings & showcases a beautiful gas fireplace surrounded by natural stone finish. Access to the covered balcony w/ hot tub & BBQ. Kitchen has quartz countertops & built in wine rack. Full bath & bdrm finish off the main floor. On the upper level you will find the spacious primary bdrm, 3 bdrm, laundry & 3 pc bath. The private garage has built-in racks for skis & snowboards + storage room for all of your outdoor gear! Steps to restaurants and take your pick of skiing out to the Snow Ghost, Ridge Rocket, Plaza or Bullet Chairs. Big White Resort is a year round destination w/ a world class ski hill, ice climbing wall, snowshoe trails and in the warmer months is home to downhill biking and surrounded by hiking trails to explore. 45 minutes to Kelowna & the Kelowna International Airport. (id:53701)
Property Details
| MLS® Number | 10304057 |
| Property Type | Single Family |
| Neigbourhood | Big White |
| Community Name | Trappers Crossing |
| Amenities Near By | Recreation, Schools, Shopping, Ski Area |
| Community Features | Family Oriented, Rentals Allowed |
| Parking Space Total | 1 |
| View Type | Mountain View |
Building
| Bathroom Total | 3 |
| Bedrooms Total | 3 |
| Amenities | Other |
| Appliances | Refrigerator, Dishwasher, Dryer, Range - Electric, Microwave, Washer |
| Constructed Date | 2003 |
| Exterior Finish | Stone |
| Fireplace Fuel | Gas |
| Fireplace Present | Yes |
| Fireplace Type | Unknown |
| Flooring Type | Carpeted, Ceramic Tile, Hardwood |
| Heating Fuel | Electric |
| Heating Type | Baseboard Heaters |
| Roof Material | Asphalt Shingle |
| Roof Style | Unknown |
| Stories Total | 3 |
| Size Interior | 1172 Sqft |
| Type | Apartment |
| Utility Water | Private Utility |
Parking
| Attached Garage | 1 |
Land
| Access Type | Easy Access |
| Acreage | No |
| Land Amenities | Recreation, Schools, Shopping, Ski Area |
| Sewer | Municipal Sewage System |
| Size Total Text | Under 1 Acre |
| Zoning Type | Unknown |
Rooms
| Level | Type | Length | Width | Dimensions |
|---|---|---|---|---|
| Second Level | Full Bathroom | 7'11'' x 6'10'' | ||
| Second Level | 4pc Bathroom | 6'10'' x 7'11'' | ||
| Second Level | Bedroom | 10'0'' x 11'7'' | ||
| Second Level | Living Room | 9'0'' x 11'8'' | ||
| Second Level | Dining Room | 10'4'' x 11'7'' | ||
| Second Level | Kitchen | 10'4'' x 7'1'' | ||
| Third Level | Bedroom | 10'0'' x 11'8'' | ||
| Third Level | 3pc Bathroom | 6'6'' x 8'3'' | ||
| Third Level | Primary Bedroom | 10'4'' x 18'10'' | ||
| Main Level | Utility Room | 3'1'' x 4'6'' | ||
| Main Level | Other | 11'8'' x 19'2'' |
https://www.realtor.ca/real-estate/26498688/5350-big-white-road-unit-42-big-white-big-white
Interested?
Contact us for more information

