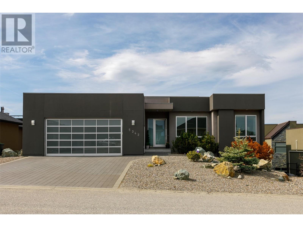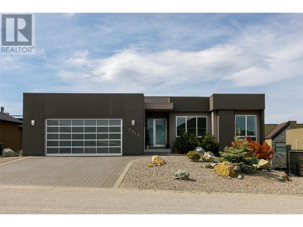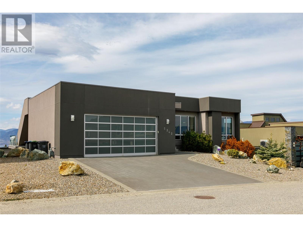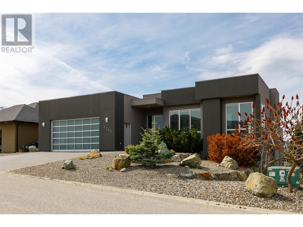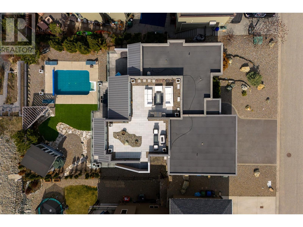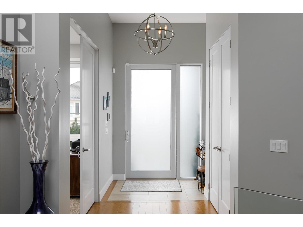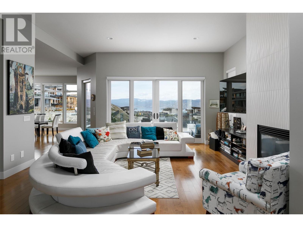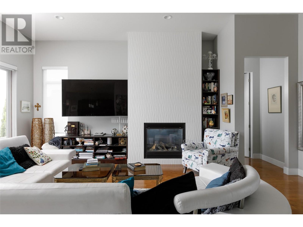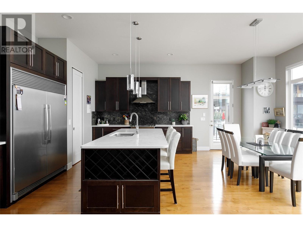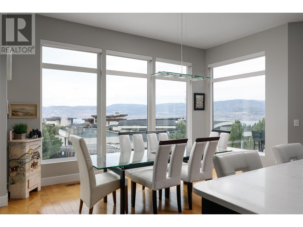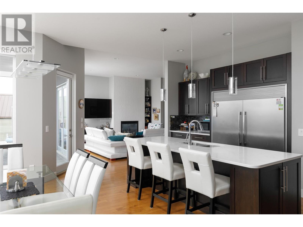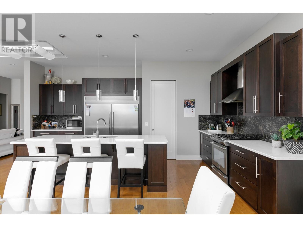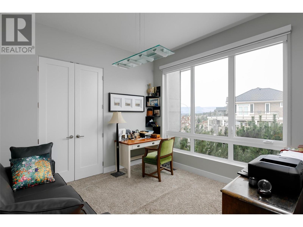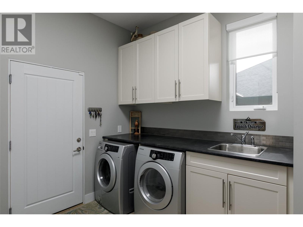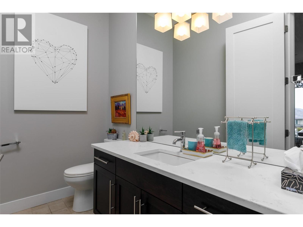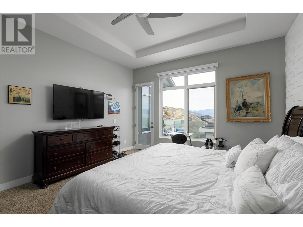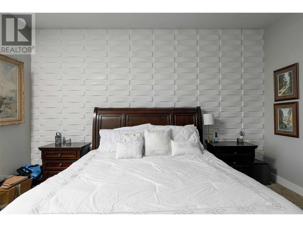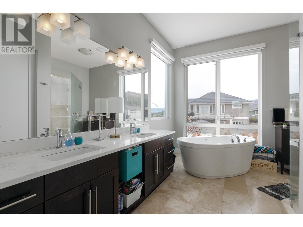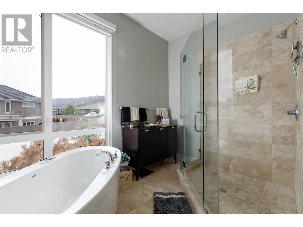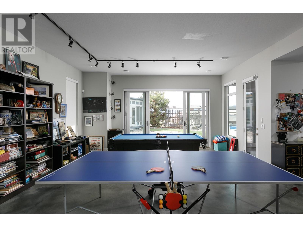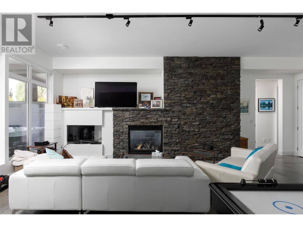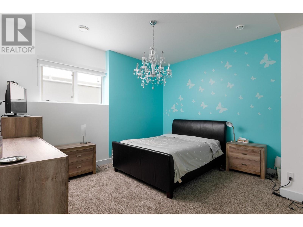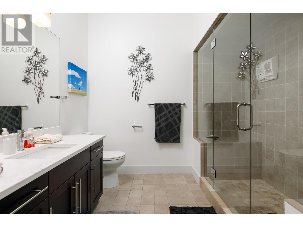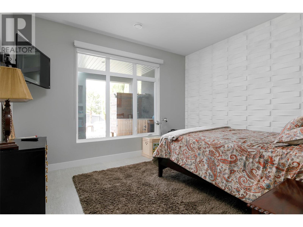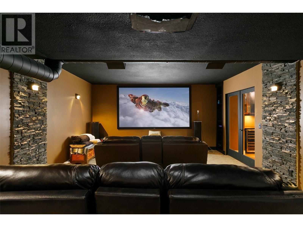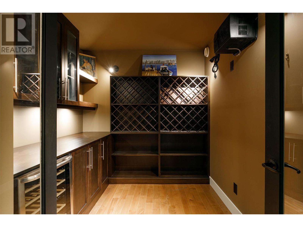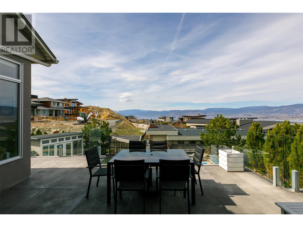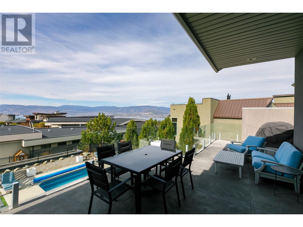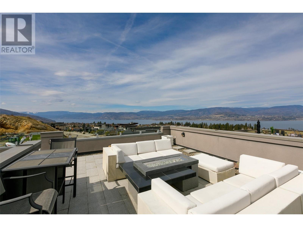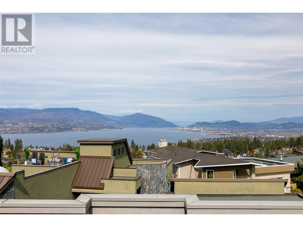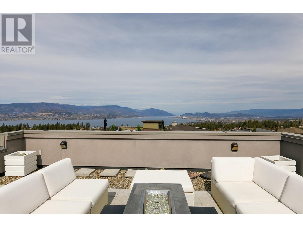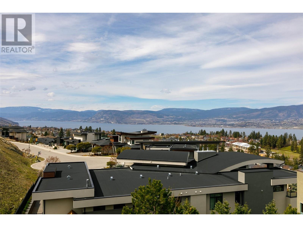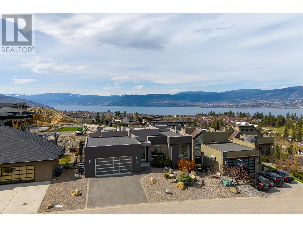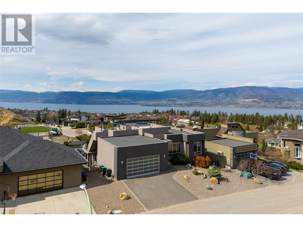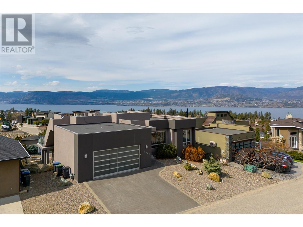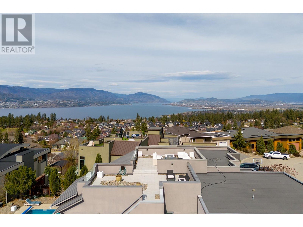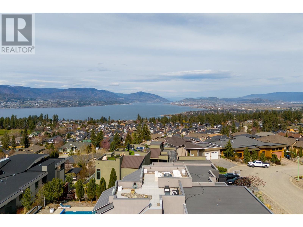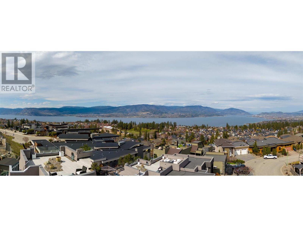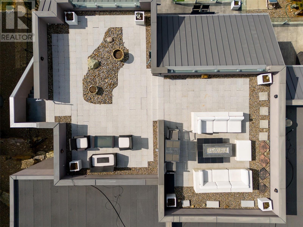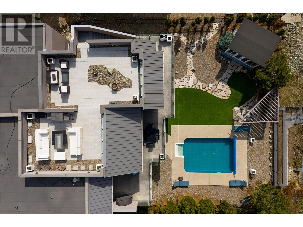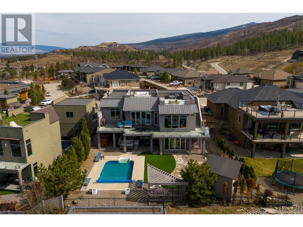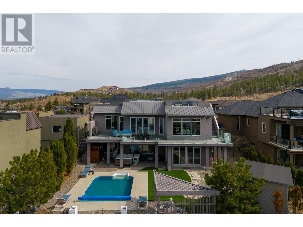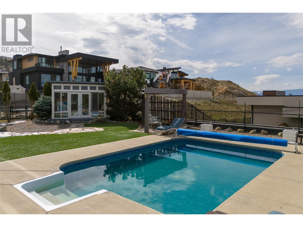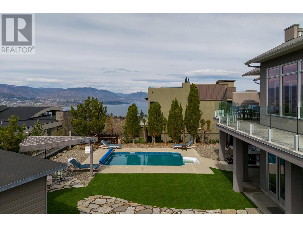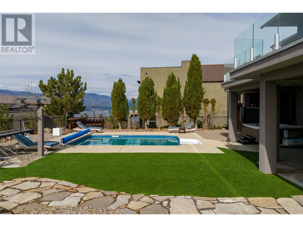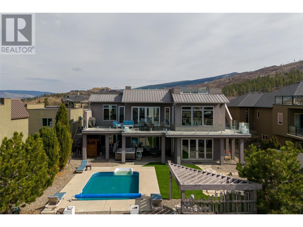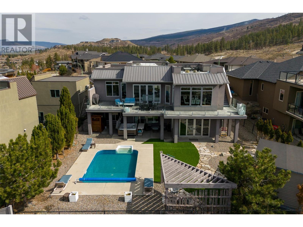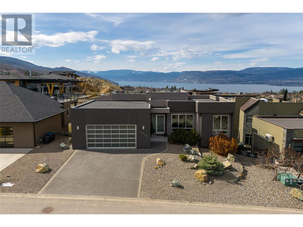4 Bedroom
3 Bathroom
4395 sqft
Ranch
Fireplace
Inground Pool, Outdoor Pool
Central Air Conditioning, Heat Pump
In Floor Heating, Heat Pump, See Remarks
Landscaped, Sloping, Underground Sprinkler
$2,249,000
Stunning lake and mountain views, walls of windows, clean crisp architectural design, impeccable finishing, an entertainer's delight and quiet location blends together for perfection. This modern walk out plan features a gourmet island kitchen steps away to a sundeck to soak in the southerly lake views and pool below. A front office and principal bedroom with spa ensuite compliment the main floor. The lower level provides additional bedroom retreats and entertainment venues- spacious games family room, media room, wine room, bath with steam shower and easy access to the outdoor sun- soaked pool and hot tub. The backyard detached garden shed can provide a summer cottage-like guesthouse experience. Additional luxuries include the spacious garage with epoxied heated floors and unique roof top 1000 sq ft patio with panoramic lake and mountain views that your family and guests will more than appreciate during those classic summer Okanagan evenings! Xeriscaped landscaped, walk-thru pantry, massive wrap around sun deck, boat perfect garage with 14’ ceilings and built-in storage cabinets, generous use of granite and glass throughout, 10’ and 11’ interior ceilings, and located in Kettle Valley neighbourhood closes to amenities and a short drive to new shopping complex in the Ponds. This Kettle Valley Upper Mission home is ready for you to make a splash this summer! (id:53701)
Property Details
|
MLS® Number
|
10308231 |
|
Property Type
|
Single Family |
|
Neigbourhood
|
Kettle Valley |
|
Amenities Near By
|
Park, Recreation, Schools |
|
Features
|
Sloping, Central Island, Two Balconies |
|
Parking Space Total
|
2 |
|
Pool Type
|
Inground Pool, Outdoor Pool |
|
View Type
|
City View, Lake View, Mountain View, Valley View, View (panoramic) |
Building
|
Bathroom Total
|
3 |
|
Bedrooms Total
|
4 |
|
Appliances
|
Refrigerator, Dishwasher, Dryer, Freezer, Range - Gas, Microwave, Washer |
|
Architectural Style
|
Ranch |
|
Basement Type
|
Full |
|
Constructed Date
|
2010 |
|
Construction Style Attachment
|
Detached |
|
Cooling Type
|
Central Air Conditioning, Heat Pump |
|
Exterior Finish
|
Other, Stucco |
|
Fire Protection
|
Security System, Smoke Detector Only |
|
Fireplace Fuel
|
Gas |
|
Fireplace Present
|
Yes |
|
Fireplace Type
|
Unknown |
|
Flooring Type
|
Carpeted, Ceramic Tile, Hardwood |
|
Half Bath Total
|
1 |
|
Heating Type
|
In Floor Heating, Heat Pump, See Remarks |
|
Roof Material
|
Steel,other |
|
Roof Style
|
Unknown,unknown |
|
Stories Total
|
2 |
|
Size Interior
|
4395 Sqft |
|
Type
|
House |
|
Utility Water
|
Municipal Water |
Parking
|
See Remarks
|
|
|
Attached Garage
|
2 |
|
Heated Garage
|
|
|
Other
|
|
Land
|
Access Type
|
Easy Access |
|
Acreage
|
No |
|
Fence Type
|
Fence |
|
Land Amenities
|
Park, Recreation, Schools |
|
Landscape Features
|
Landscaped, Sloping, Underground Sprinkler |
|
Sewer
|
Municipal Sewage System |
|
Size Frontage
|
76 Ft |
|
Size Irregular
|
0.22 |
|
Size Total
|
0.22 Ac|under 1 Acre |
|
Size Total Text
|
0.22 Ac|under 1 Acre |
|
Zoning Type
|
Unknown |
Rooms
| Level |
Type |
Length |
Width |
Dimensions |
|
Second Level |
Other |
|
|
26'0'' x 18'0'' |
|
Second Level |
Other |
|
|
32'0'' x 20'0'' |
|
Lower Level |
Other |
|
|
14' x 20' |
|
Lower Level |
Other |
|
|
12' x 10' |
|
Lower Level |
Storage |
|
|
21'0'' x 9'0'' |
|
Lower Level |
Other |
|
|
30' x 14' |
|
Lower Level |
4pc Bathroom |
|
|
10'0'' x 9'0'' |
|
Lower Level |
Wine Cellar |
|
|
9'0'' x 8'0'' |
|
Lower Level |
Media |
|
|
15'0'' x 22'0'' |
|
Lower Level |
Family Room |
|
|
28'0'' x 18'0'' |
|
Lower Level |
Bedroom |
|
|
14'0'' x 14'0'' |
|
Lower Level |
Bedroom |
|
|
14'0'' x 13'0'' |
|
Main Level |
Other |
|
|
30'0'' x 26'0'' |
|
Main Level |
Laundry Room |
|
|
11'0'' x 8'0'' |
|
Main Level |
Bedroom |
|
|
12'0'' x 11'0'' |
|
Main Level |
2pc Bathroom |
|
|
8'0'' x 6'0'' |
|
Main Level |
5pc Ensuite Bath |
|
|
14'0'' x 10'0'' |
|
Main Level |
Primary Bedroom |
|
|
16'0'' x 14'0'' |
|
Main Level |
Living Room |
|
|
26'0'' x 18'0'' |
|
Main Level |
Kitchen |
|
|
21'0'' x 20'0'' |
https://www.realtor.ca/real-estate/26752867/5342-signet-crescent-kelowna-kettle-valley

