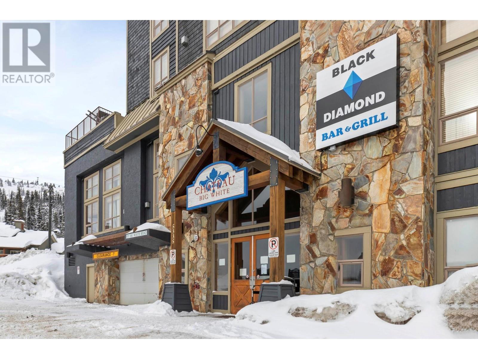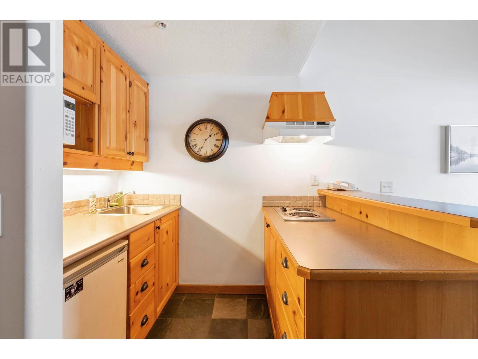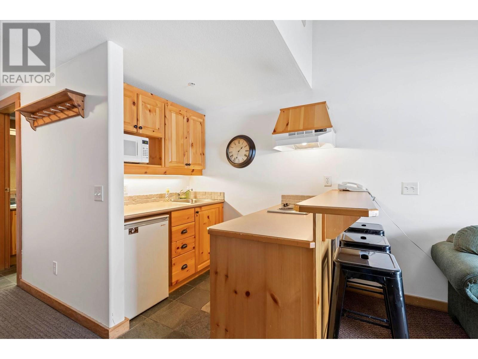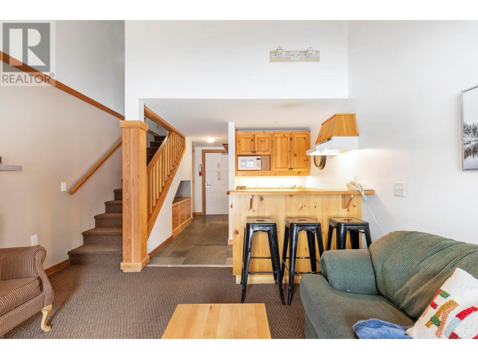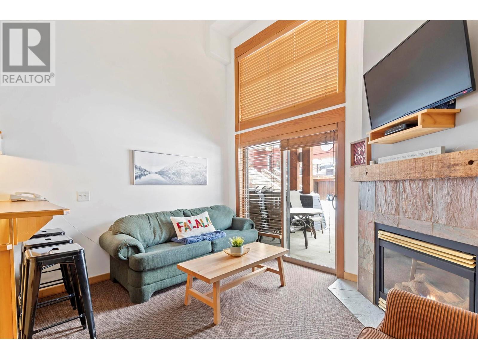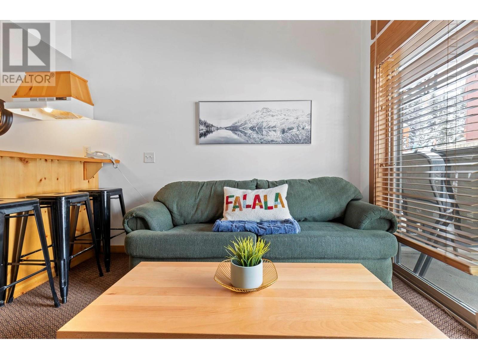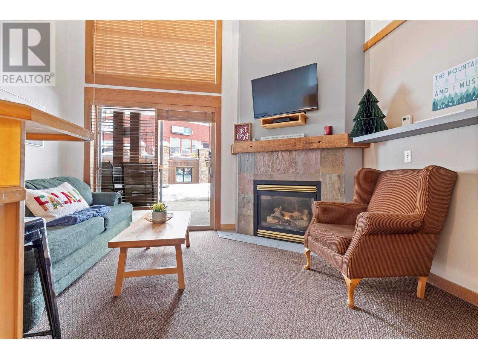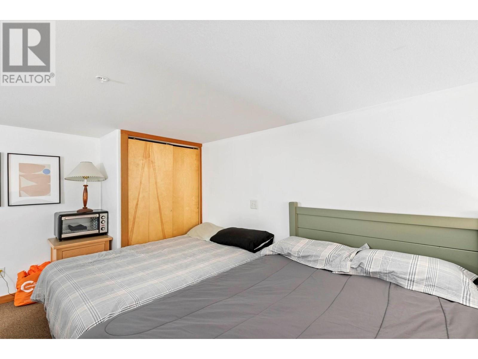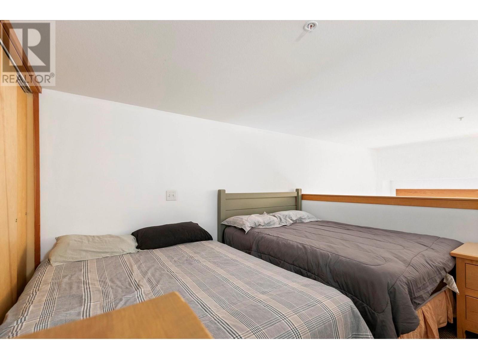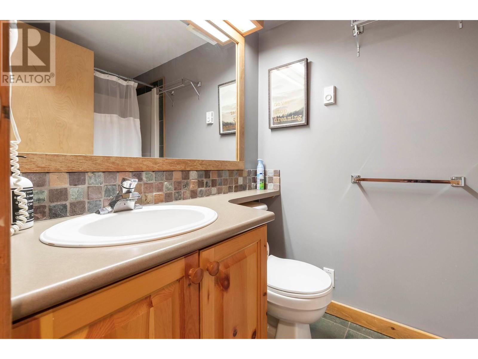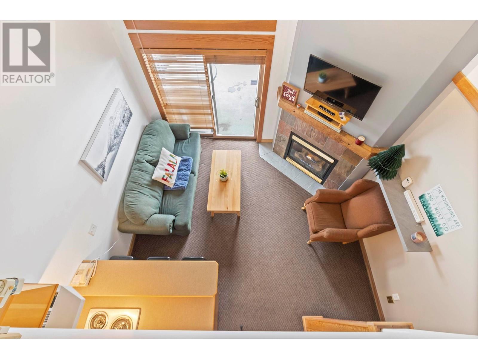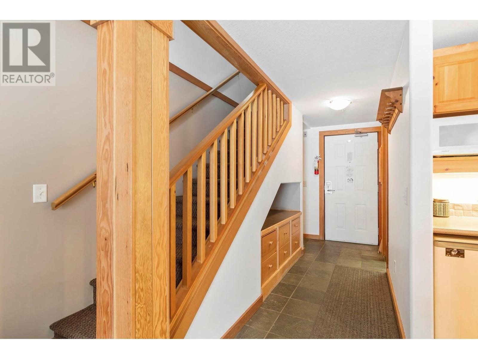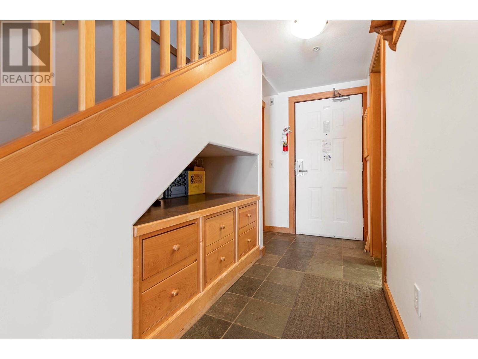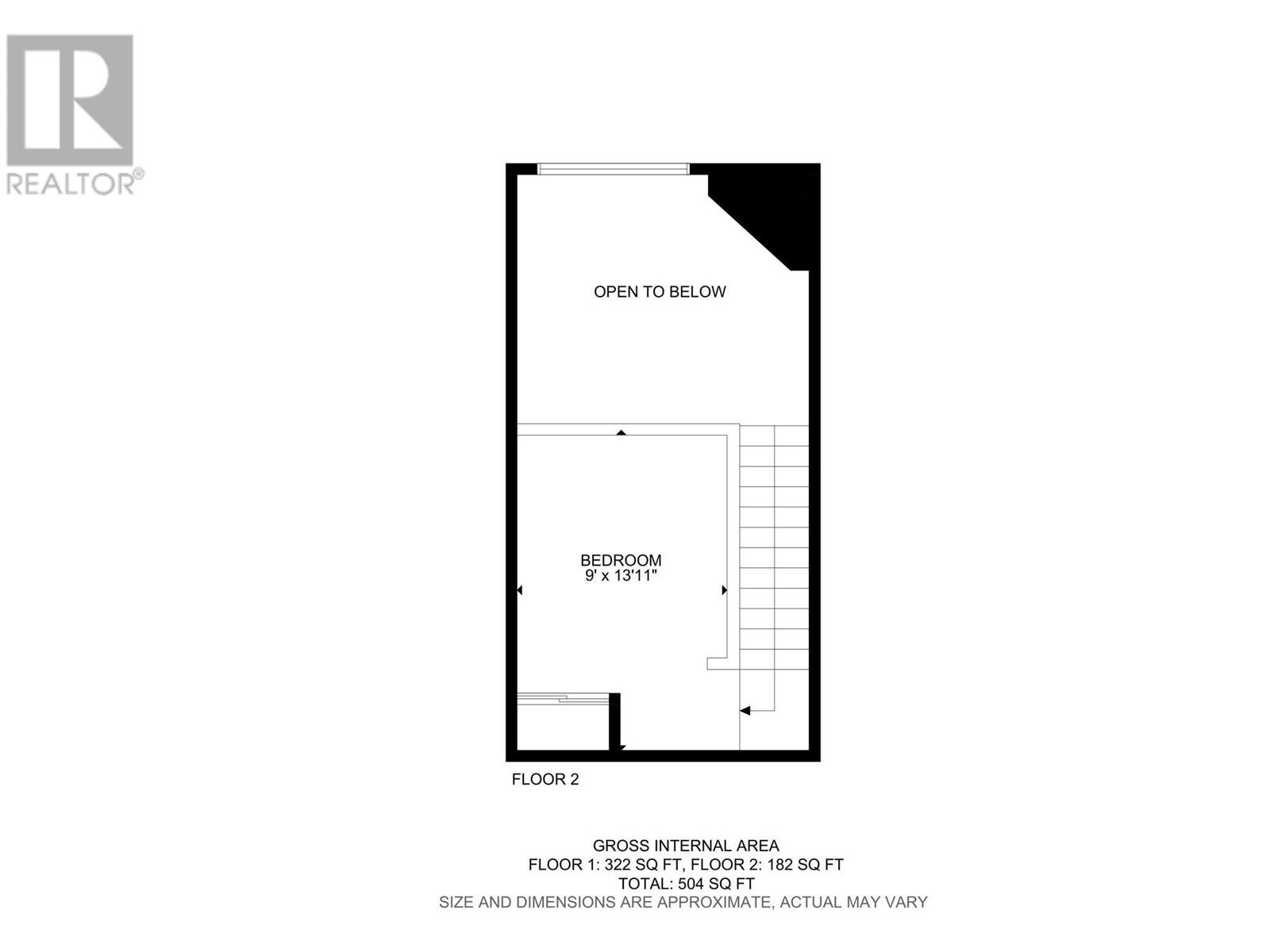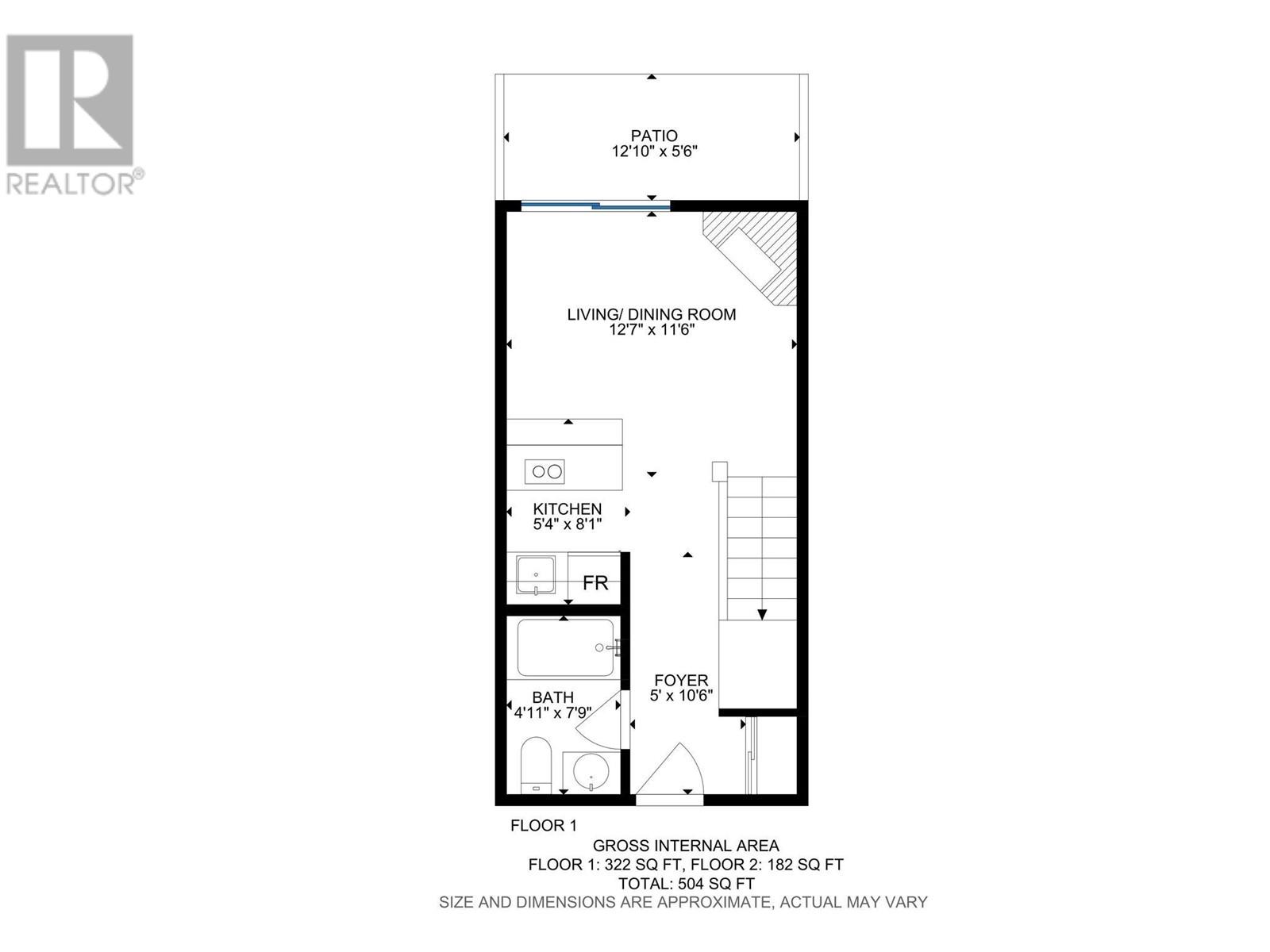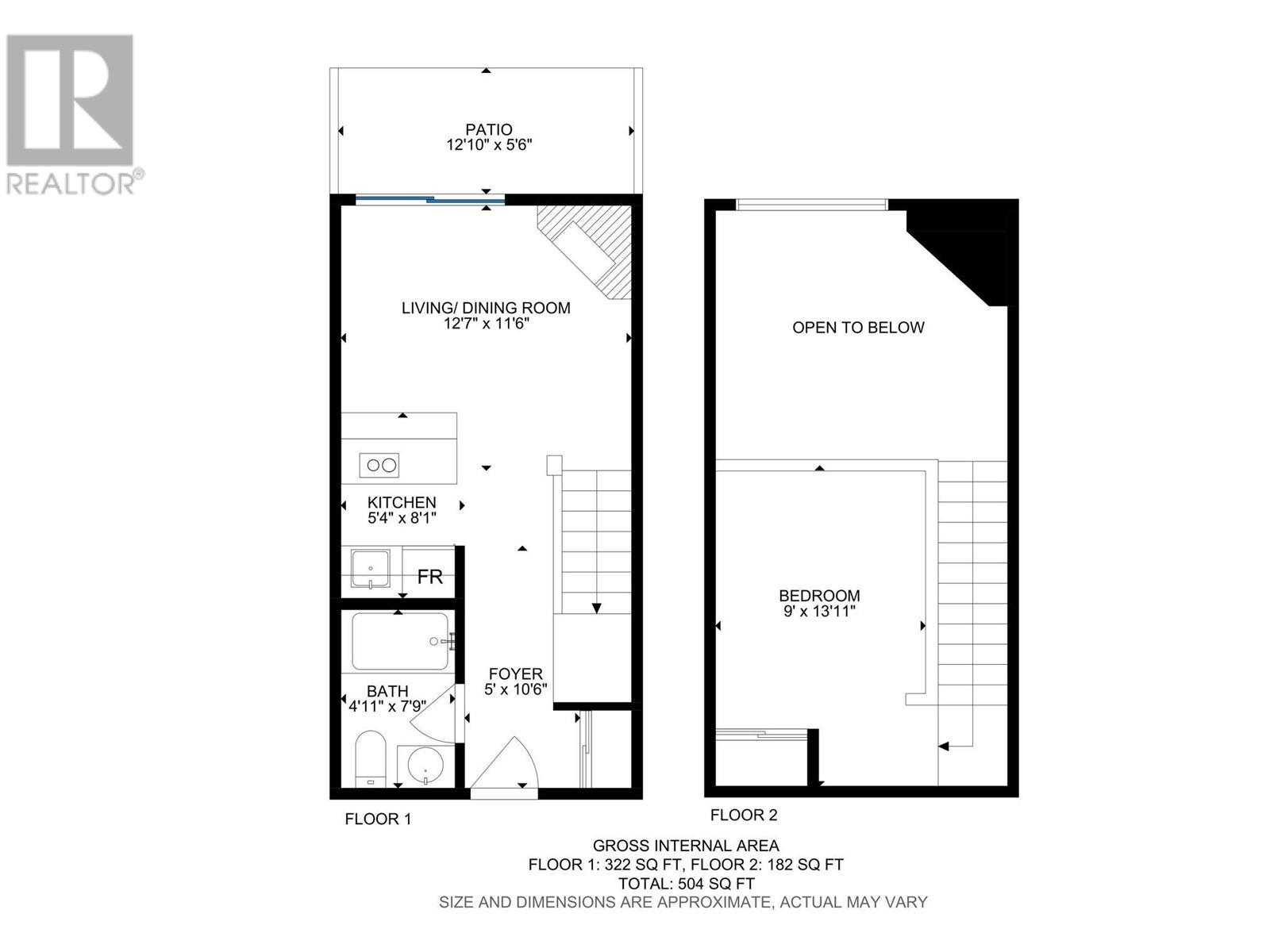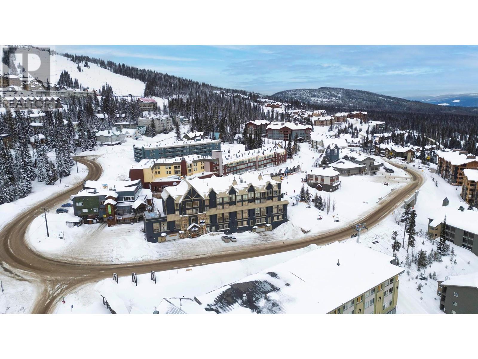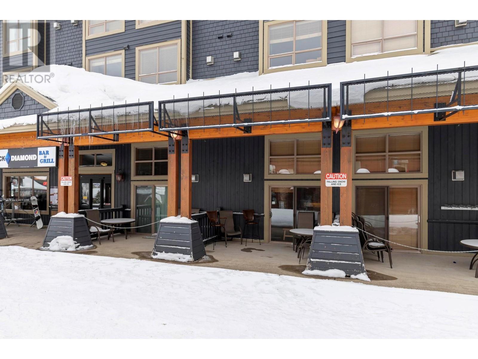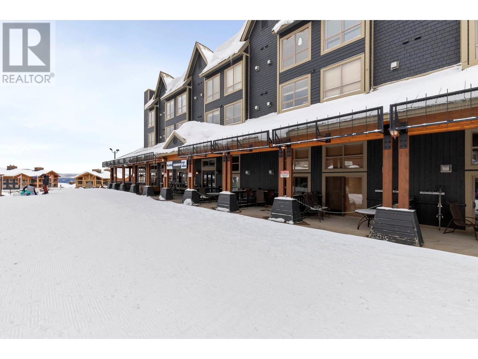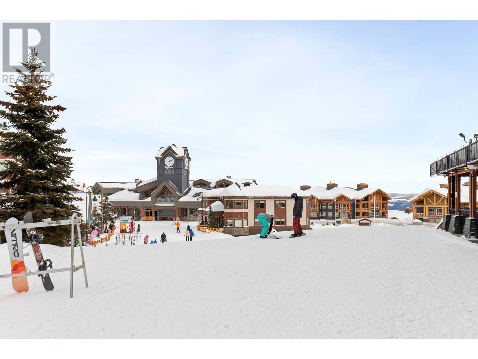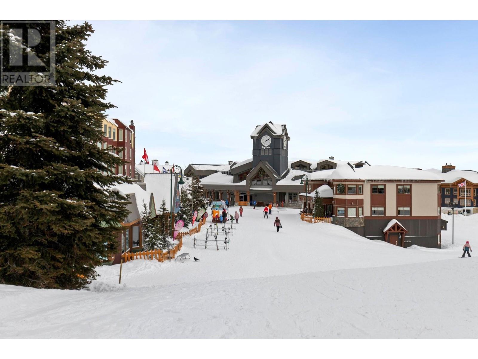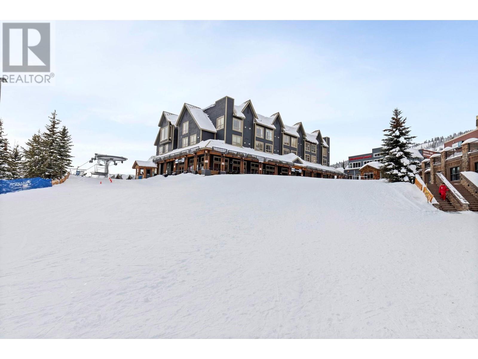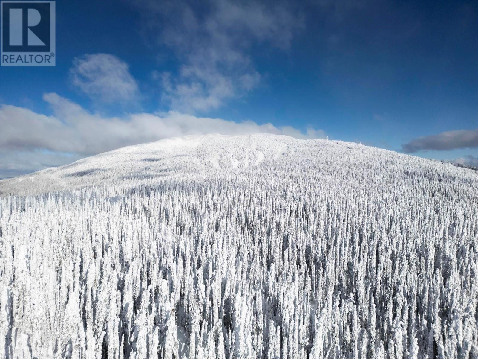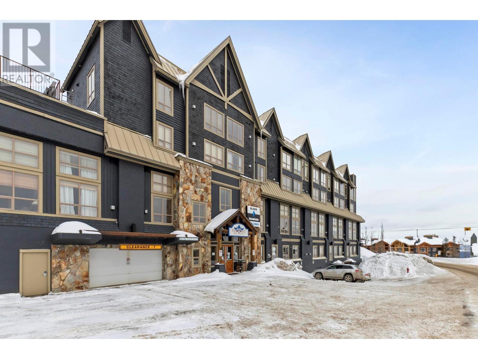5335 Big White Road Unit# 207 Big White, British Columbia V1X 6A6
$279,000Maintenance, Cable TV, Reserve Fund Contributions, Electricity, Heat, Insurance, Property Management, Other, See Remarks, Recreation Facilities, Sewer, Waste Removal, Water
$392.23 Monthly
Maintenance, Cable TV, Reserve Fund Contributions, Electricity, Heat, Insurance, Property Management, Other, See Remarks, Recreation Facilities, Sewer, Waste Removal, Water
$392.23 MonthlyNestled in the vibrant heart of Big White's village, this charming lofted condo offers the epitome of ski-in-ski-out convenience! Step outside your door and glide down the slopes to reach the Snow Ghost Express and Ridge Rocket chair lifts. Indulge in a culinary adventure with a myriad of restaurants, boutique shopping, and lively pubs just a stone's throw away. Traverse through the picturesque village to access the Bullet Express and continue your journey to the Black Forest chair lifts for an unforgettable skiing experience. Ride the Plaza Chair back up to be steps away from your door! This impeccably maintained lofted studio boasts breathtaking vistas of the majestic Monashee Mountains. Unwind in the cozy living room by the crackling fireplace, enjoy a spacious bedroom, and whip up delightful meals in the convenient kitchenette. Refresh in the well-appointed 4-piece bathroom. Embrace the flexibility with short-term rentals permitted! Additionally, benefit from a shared storage locker for your ski equipment, ensuring hassle-free adventures on the slopes. Welcome to your ski retreat paradise at Big White! (id:53701)
Property Details
| MLS® Number | 10305700 |
| Property Type | Single Family |
| Neigbourhood | Big White |
| Community Name | Chateau Big White |
| CommunityFeatures | Pets Not Allowed |
| StorageType | Storage, Locker |
| ViewType | Mountain View, View (panoramic) |
Building
| BathroomTotal | 1 |
| BedroomsTotal | 1 |
| Amenities | Whirlpool, Storage - Locker |
| Appliances | Refrigerator, Microwave |
| ConstructedDate | 1999 |
| FireplaceFuel | Gas |
| FireplacePresent | Yes |
| FireplaceType | Unknown |
| FlooringType | Carpeted, Tile |
| HeatingFuel | Electric |
| StoriesTotal | 2 |
| SizeInterior | 517 Sqft |
| Type | Apartment |
| UtilityWater | Private Utility |
Parking
| Other |
Land
| Acreage | No |
| Sewer | Municipal Sewage System |
| SizeTotalText | Under 1 Acre |
| ZoningType | Unknown |
Rooms
| Level | Type | Length | Width | Dimensions |
|---|---|---|---|---|
| Second Level | Primary Bedroom | 9'0'' x 13'11'' | ||
| Main Level | Foyer | 5'0'' x 10'6'' | ||
| Main Level | 4pc Bathroom | 4'11'' x 7'9'' | ||
| Main Level | Kitchen | 5'4'' x 8'1'' | ||
| Main Level | Living Room | 12'7'' x 11'6'' |
https://www.realtor.ca/real-estate/26572912/5335-big-white-road-unit-207-big-white-big-white
Interested?
Contact us for more information

