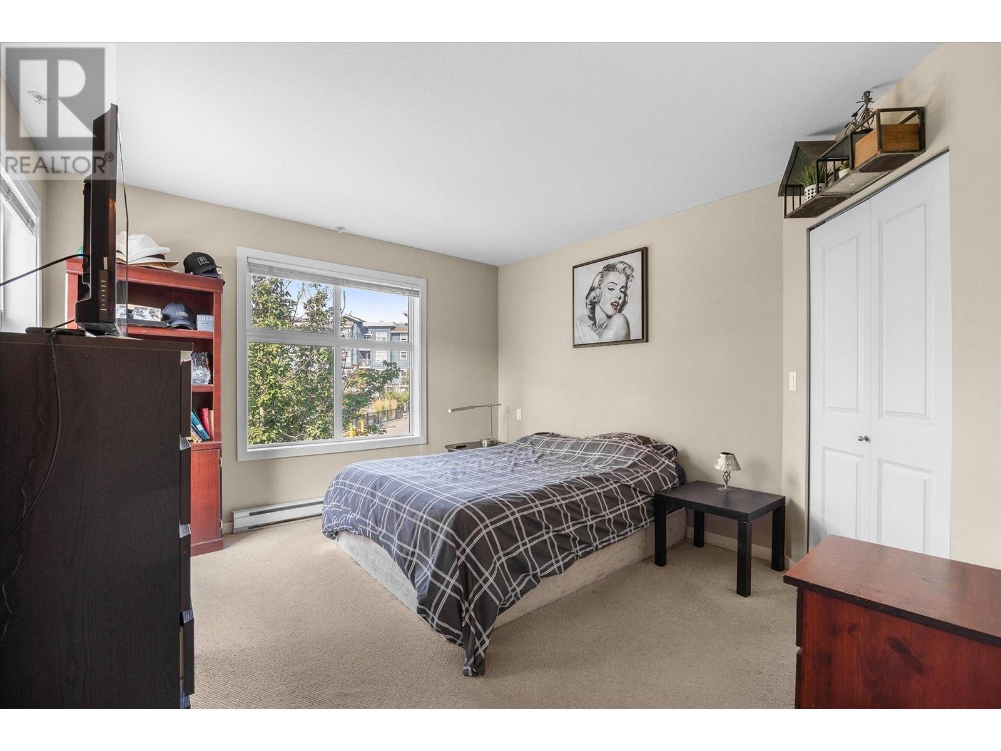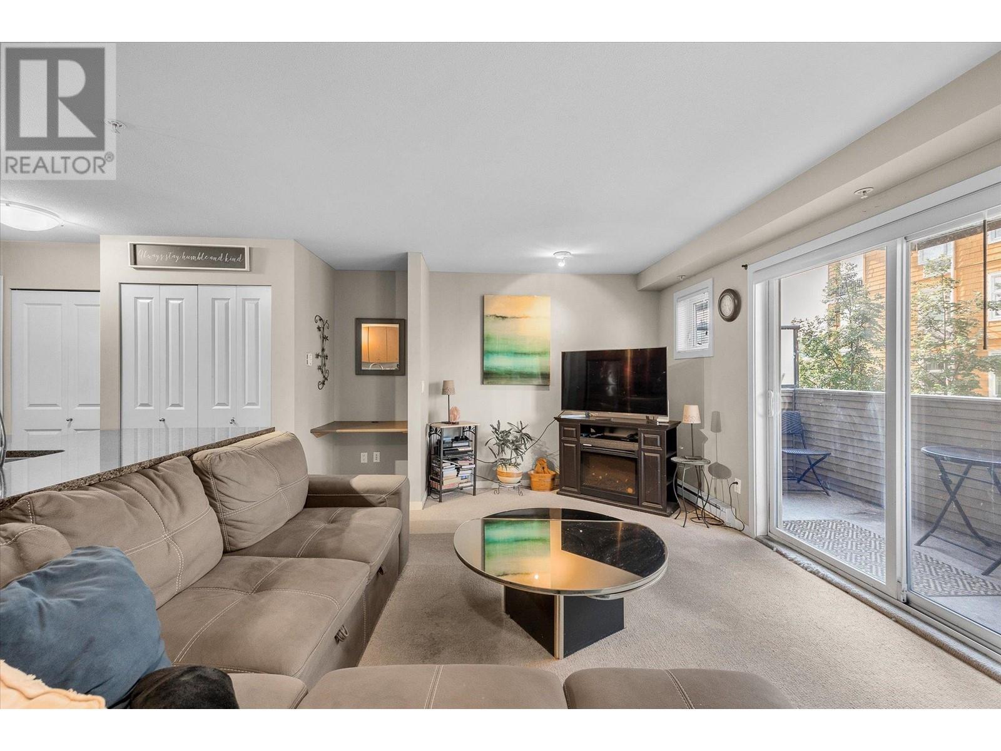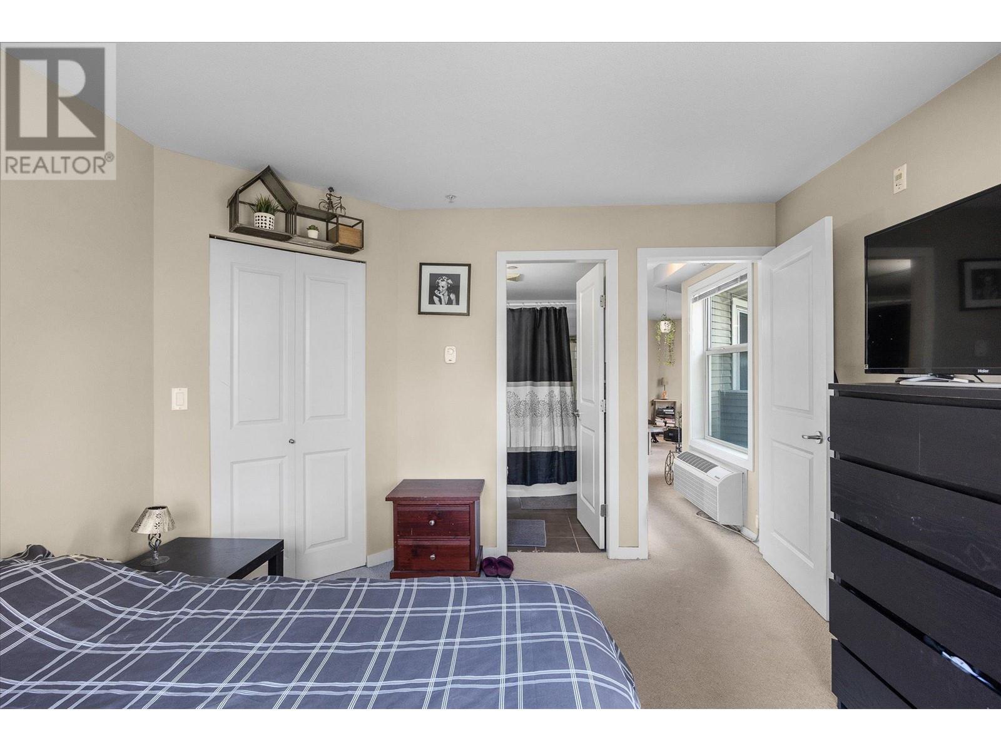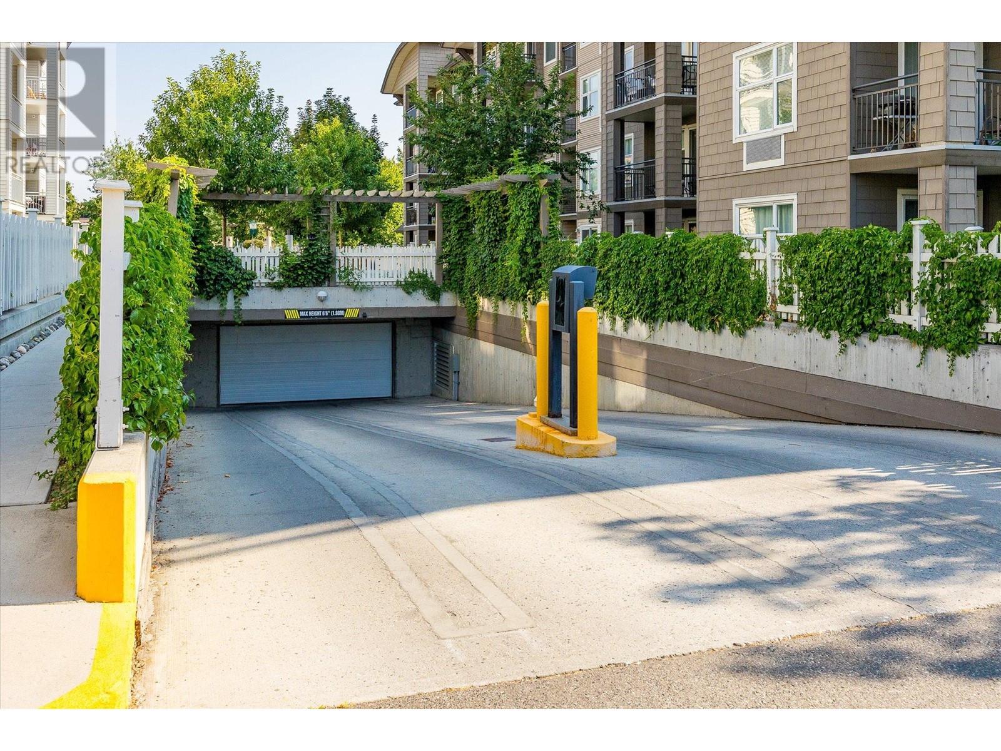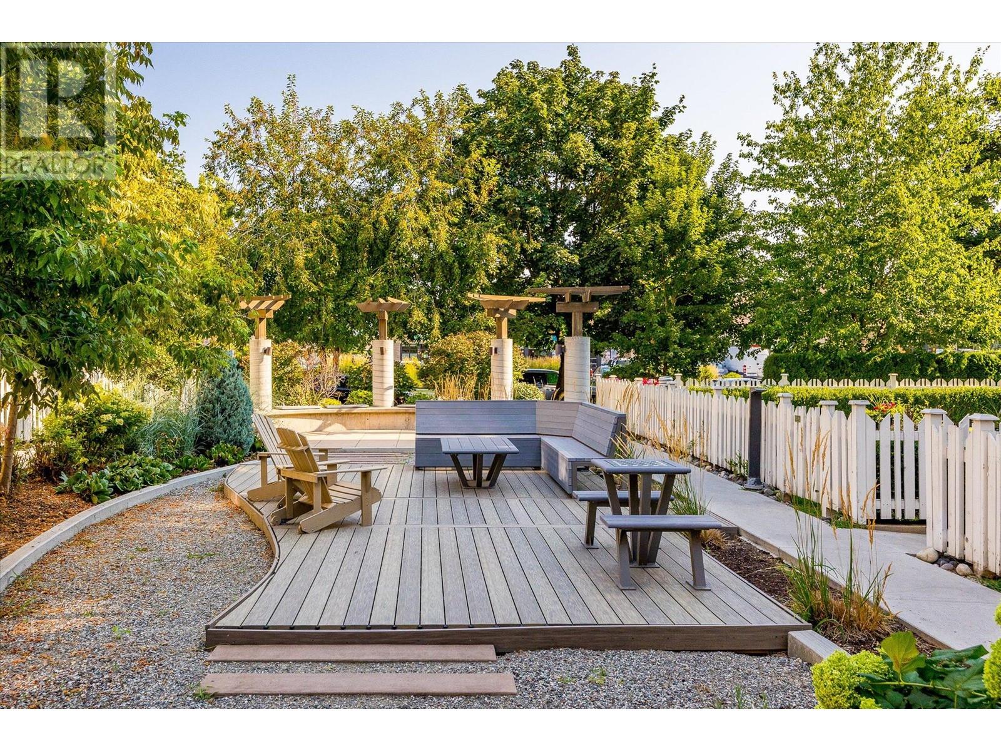533 Yates Road Unit# 201 Kelowna, British Columbia V1V 1Z6
$337,250Maintenance,
$251.44 Monthly
Maintenance,
$251.44 MonthlyDUTCH AUCTION! Price to be reduced every week by $250 until SOLD! First Time Buyer? Investment Purchase? Centrally located within walking distance to an array of shops, services, grocery stores and transit. This bright, south-west facing 1 bedroom, 1 bathroom condo offers 602 Sq. Ft with a surplus of window light. Open concept kitchen/dining and living room with granite countertops, stainless steel appliances and ample kitchen cabinetry. Spacious and bright primary bedroom with a generous sized walk-in closet and a 4pce bathroom. 2 in 1 washer/dryer closet and a built in desk for students and/or professionals. New patio flooring with side views of the pool. 1 underground secured parking stall and a secured storage locker. Enjoy all The Verve amenities including a seasonal outdoor pool, a sand volley-ball court, a designated outdoor pet friendly fenced area and a common BBQ gather area. 2 pets are welcomed with restrictions. Minutes drive to downtown Kelowna and UBCO. Live with ""Verve"" at Unit #201! (id:53701)
Property Details
| MLS® Number | 10326133 |
| Property Type | Single Family |
| Neigbourhood | North Glenmore |
| Community Name | The Verve |
| Amenities Near By | Golf Nearby, Public Transit, Recreation, Schools, Shopping |
| Community Features | Rentals Allowed |
| Features | Balcony |
| Parking Space Total | 1 |
| Pool Type | Inground Pool, Outdoor Pool |
| Storage Type | Storage, Locker |
Building
| Bathroom Total | 1 |
| Bedrooms Total | 1 |
| Amenities | Storage - Locker |
| Appliances | Refrigerator, Dishwasher, Range - Electric, Microwave, Oven, Hood Fan, Washer & Dryer |
| Constructed Date | 2007 |
| Cooling Type | Wall Unit |
| Fire Protection | Security, Sprinkler System-fire, Controlled Entry, Smoke Detector Only |
| Flooring Type | Carpeted, Tile |
| Heating Fuel | Electric |
| Heating Type | Baseboard Heaters, Other |
| Roof Material | Asphalt Shingle |
| Roof Style | Unknown |
| Stories Total | 1 |
| Size Interior | 602 Ft2 |
| Type | Apartment |
| Utility Water | Municipal Water |
Parking
| Heated Garage | |
| Underground | 1 |
Land
| Access Type | Easy Access |
| Acreage | No |
| Land Amenities | Golf Nearby, Public Transit, Recreation, Schools, Shopping |
| Landscape Features | Landscaped |
| Sewer | Municipal Sewage System |
| Size Total Text | Under 1 Acre |
| Zoning Type | Unknown |
Rooms
| Level | Type | Length | Width | Dimensions |
|---|---|---|---|---|
| Main Level | 4pc Bathroom | 7'10'' x 4'11'' | ||
| Main Level | Primary Bedroom | 12'5'' x 11'8'' | ||
| Main Level | Kitchen | 10'11'' x 8'9'' | ||
| Main Level | Living Room | 18'3'' x 12'1'' |
https://www.realtor.ca/real-estate/27540864/533-yates-road-unit-201-kelowna-north-glenmore
Contact Us
Contact us for more information







